2 Donwood Dr, NEW CASTLE, DE 19720
Local realty services provided by:Better Homes and Gardens Real Estate Community Realty
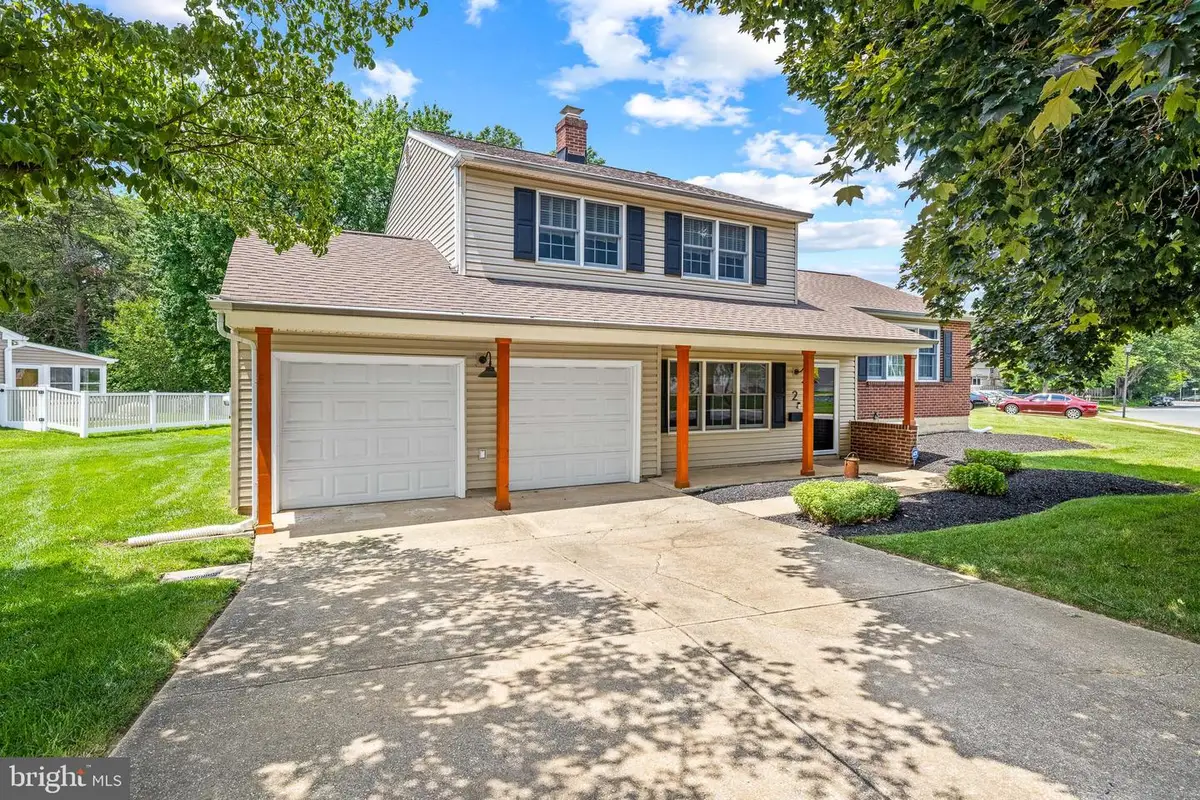
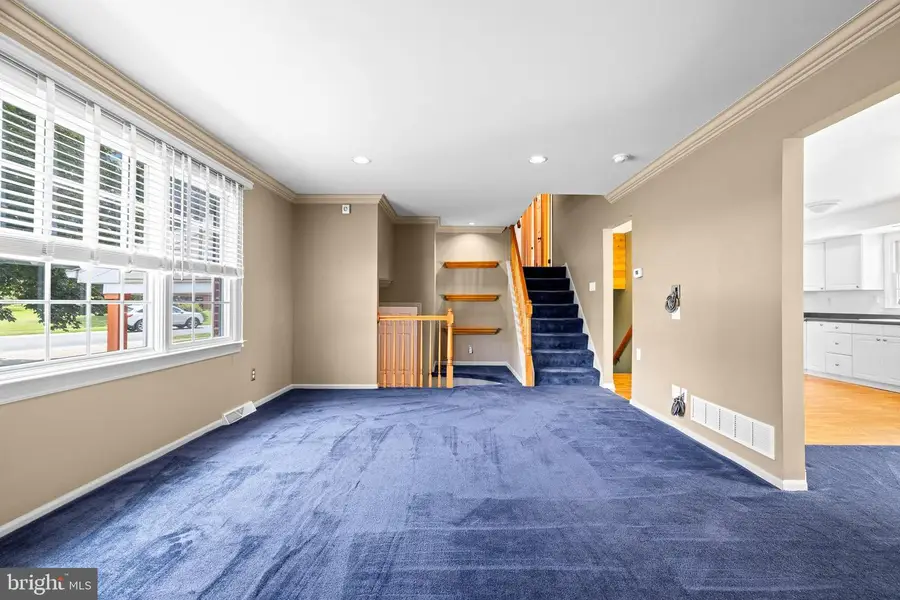
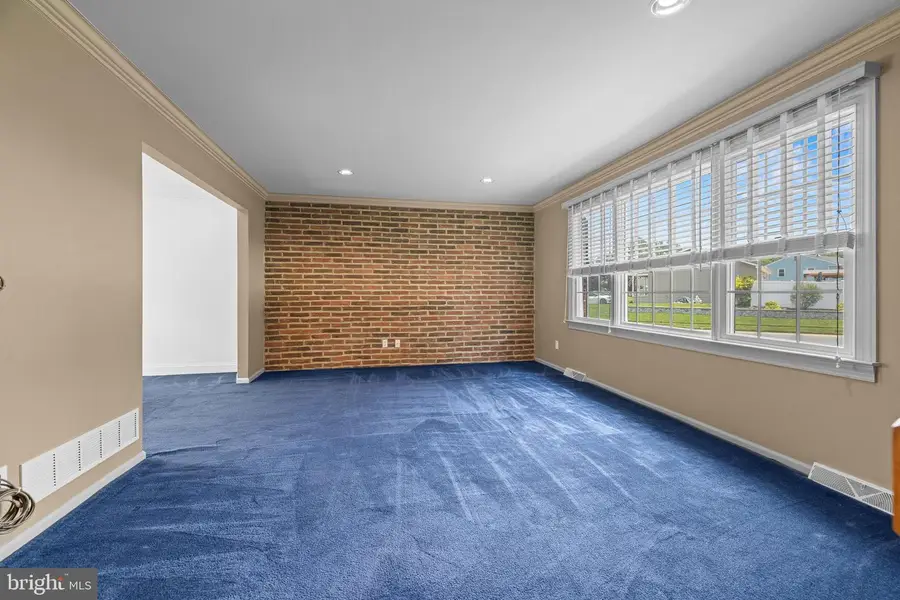
2 Donwood Dr,NEW CASTLE, DE 19720
$424,900
- 4 Beds
- 2 Baths
- 2,150 sq. ft.
- Single family
- Pending
Listed by:michael a walton
Office:bhhs fox & roach - hockessin
MLS#:DENC2085026
Source:BRIGHTMLS
Price summary
- Price:$424,900
- Price per sq. ft.:$197.63
About this home
Welcome to this well maintained, spacious 4-bedroom split-level home offering over 2,100 square feet of comfortable living space, ideally situated on a level corner lot that backs to park land. Step into the main entry foyer and you’ll find a functional layout. To the left you’ll find a family room with brick fireplace, half bath, laundry area, a bedroom that works great as an office or guest room, access to the 2 car garage, and rear patio. Just a few steps up, the main level features a bright living room, an open gourmet kitchen with stainless-steel appliances, and a dining area with a sliding door that leads out to the backyard. Upstairs, you’ll find a center hall layout with a full bathroom with granite countertops, tile flooring, a spacious primary bedroom with direct access to the bath, and two additional bedrooms. This home offers a flexible layout in a great location with a yard that opens to the park—perfect for anyone looking for space and convenience. This home has been meticulously maintained by its owners over the years and additionally offers custom trim work through out.
Contact an agent
Home facts
- Year built:1974
- Listing Id #:DENC2085026
- Added:44 day(s) ago
- Updated:August 13, 2025 at 07:30 AM
Rooms and interior
- Bedrooms:4
- Total bathrooms:2
- Full bathrooms:1
- Half bathrooms:1
- Living area:2,150 sq. ft.
Heating and cooling
- Cooling:Central A/C
- Heating:Forced Air, Natural Gas
Structure and exterior
- Roof:Architectural Shingle
- Year built:1974
- Building area:2,150 sq. ft.
- Lot area:0.27 Acres
Utilities
- Water:Public
- Sewer:Public Sewer
Finances and disclosures
- Price:$424,900
- Price per sq. ft.:$197.63
- Tax amount:$2,866 (2024)
New listings near 2 Donwood Dr
- New
 $819,000Active5 beds 4 baths3,900 sq. ft.
$819,000Active5 beds 4 baths3,900 sq. ft.1119 Casey Dr, NEW CASTLE, DE 19720
MLS# DENC2087654Listed by: CROWN HOMES REAL ESTATE - Open Sat, 10am to 2pmNew
 $449,990Active3 beds 3 baths2,087 sq. ft.
$449,990Active3 beds 3 baths2,087 sq. ft.632 Arrowgrass Ln, NEW CASTLE, DE 19720
MLS# DENC2087676Listed by: ATLANTIC FIVE REALTY - Coming Soon
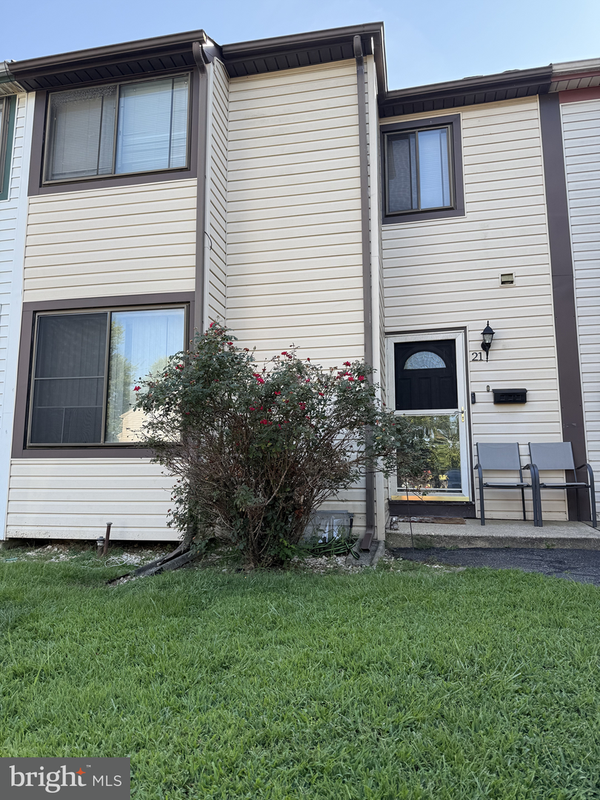 $235,000Coming Soon3 beds 2 baths
$235,000Coming Soon3 beds 2 baths21 Coachlight Ct, NEW CASTLE, DE 19720
MLS# DENC2087702Listed by: PATTERSON-SCHWARTZ REAL ESTATE - New
 $190,000Active3 beds 1 baths1,000 sq. ft.
$190,000Active3 beds 1 baths1,000 sq. ft.62 Robinson Dr, NEW CASTLE, DE 19720
MLS# DENC2087684Listed by: PATTERSON-SCHWARTZ-NEWARK - New
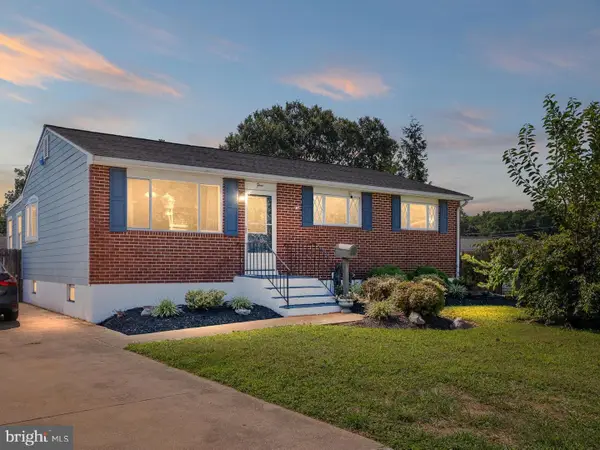 $350,000Active4 beds 2 baths2,241 sq. ft.
$350,000Active4 beds 2 baths2,241 sq. ft.4 Gillis Ct, NEW CASTLE, DE 19720
MLS# DENC2087630Listed by: CROWN HOMES REAL ESTATE - Coming Soon
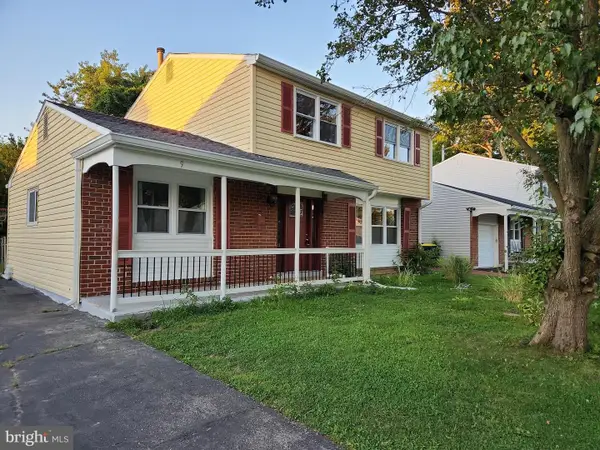 $390,000Coming Soon5 beds 2 baths
$390,000Coming Soon5 beds 2 baths9 Guenever Dr, NEW CASTLE, DE 19720
MLS# DENC2087640Listed by: VRA REALTY - Coming Soon
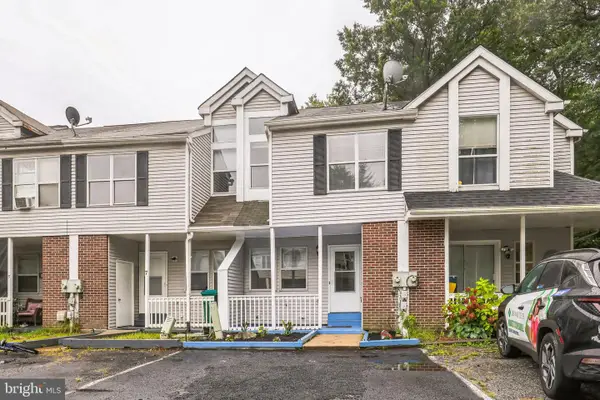 $264,900Coming Soon3 beds 2 baths
$264,900Coming Soon3 beds 2 baths9 Brian Ct, NEW CASTLE, DE 19720
MLS# DENC2086376Listed by: REAL BROKER, LLC - Coming Soon
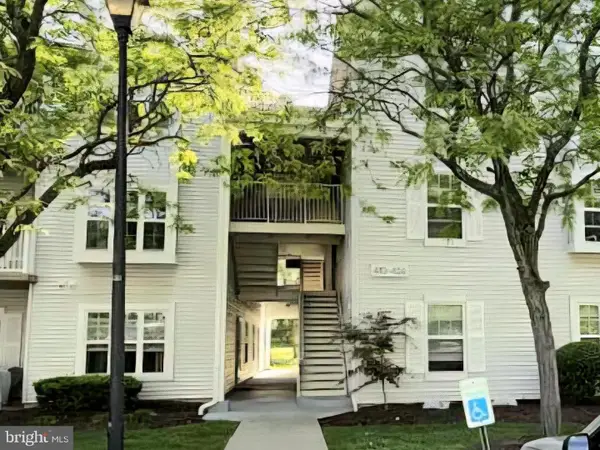 $195,000Coming Soon2 beds 2 baths
$195,000Coming Soon2 beds 2 baths419 Ashton Ln #419, NEW CASTLE, DE 19720
MLS# DENC2087498Listed by: IRON VALLEY REAL ESTATE AT THE BEACH - Open Sun, 1 to 3pmNew
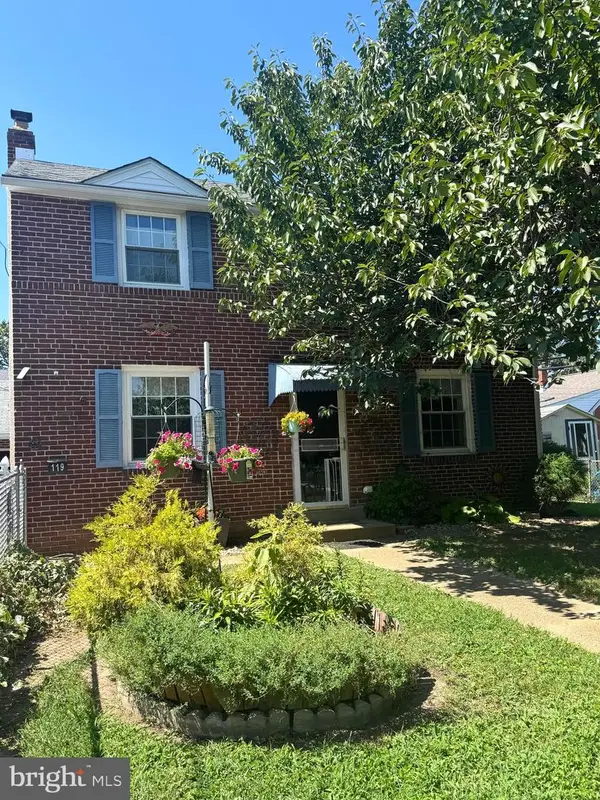 $324,900Active3 beds 2 baths1,225 sq. ft.
$324,900Active3 beds 2 baths1,225 sq. ft.119 Riverview Dr, NEW CASTLE, DE 19720
MLS# DENC2087556Listed by: EMPOWER REAL ESTATE, LLC - New
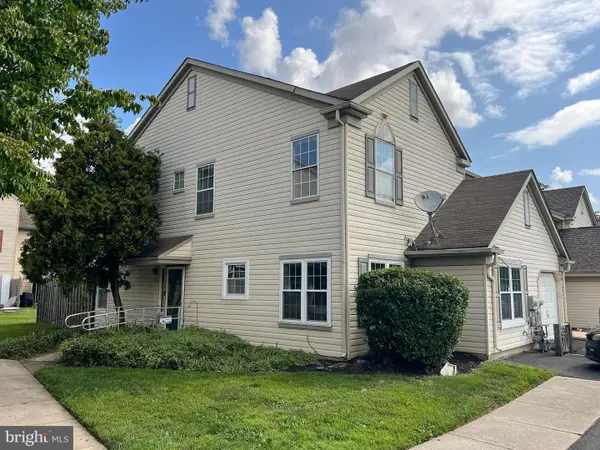 $189,900Active3 beds 3 baths1,700 sq. ft.
$189,900Active3 beds 3 baths1,700 sq. ft.125 Stonebridge Blvd, NEW CASTLE, DE 19720
MLS# DENC2087514Listed by: COLDWELL BANKER REALTY
