26 Berkely Way, NEW CASTLE, DE 19720
Local realty services provided by:Better Homes and Gardens Real Estate Maturo
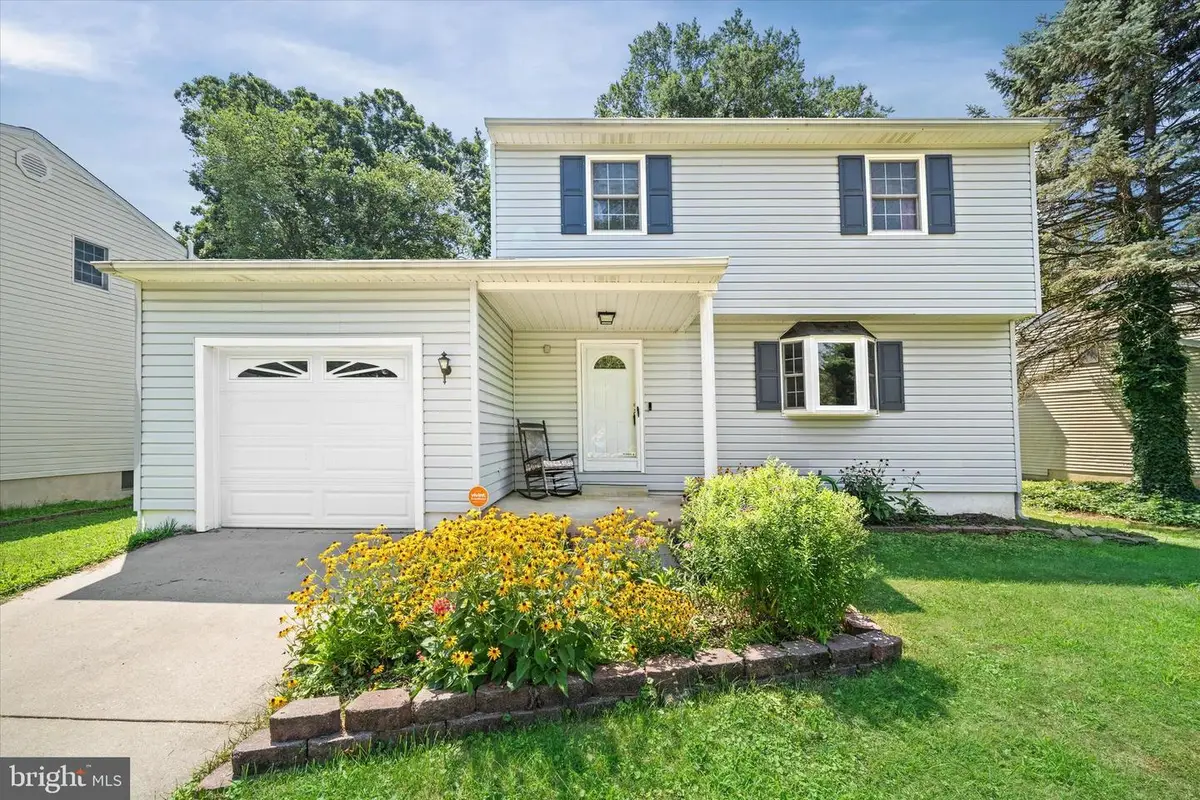
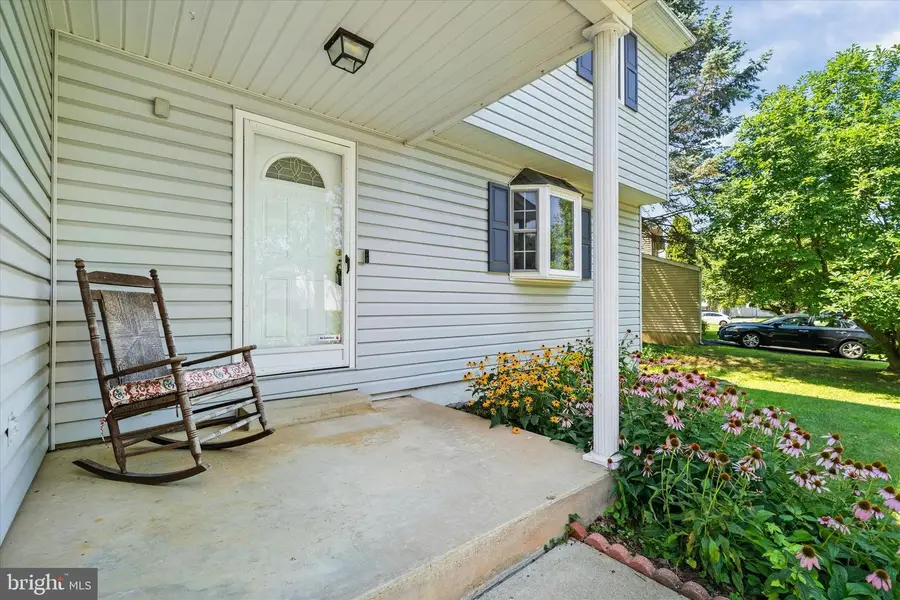
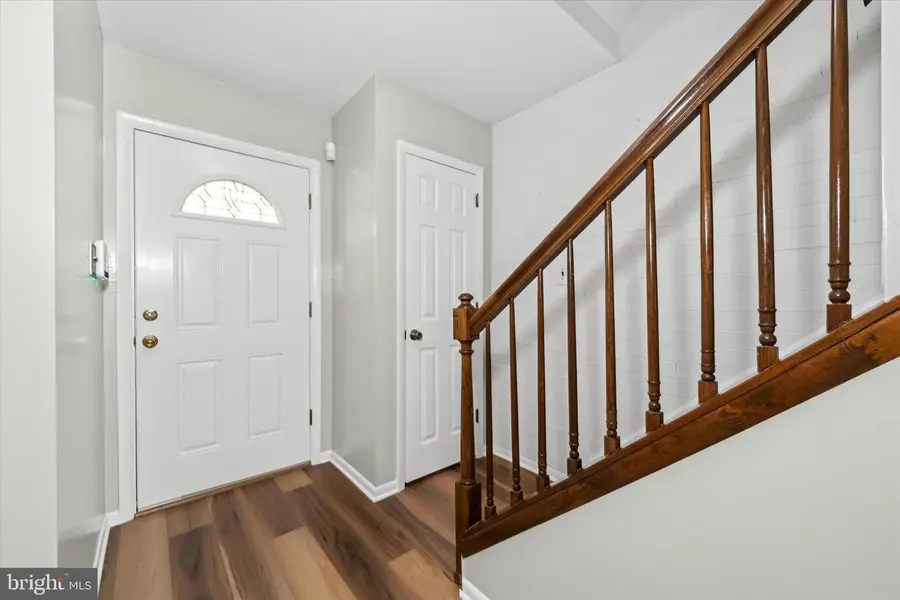
26 Berkely Way,NEW CASTLE, DE 19720
$334,900
- 3 Beds
- 2 Baths
- 1,550 sq. ft.
- Single family
- Pending
Listed by:thomas desper jr.
Office:compass
MLS#:DENC2086162
Source:BRIGHTMLS
Price summary
- Price:$334,900
- Price per sq. ft.:$216.06
- Monthly HOA dues:$3.33
About this home
Step into comfort and convenience in this beautifully maintained 3-bedroom, 1.5-bath Colonial nestled in the community of Cambridge Gardens. From top to bottom, this two-story gem has been lovingly cared for and thoughtfully updated—all that’s missing is you! As you enter, you're greeted by easy-care waterproof Lighthouse Point rich hickory style luxury viny plank flooring installed throughout in 2022—no carpet, no hassle. The front living room with bay window flows seamlessly into the dining area, creating a warm and welcoming space for everyday living or lively entertaining. The updated kitchen is a true standout with granite countertops, upgraded cabinetry, and a perfect view into the cozy family room, where a gas brick fireplace and classic mantle set the scene for relaxing evenings. Love to entertain? Step right out of the Andersen glass sliding door in the family room to your fully fenced backyard and spacious deck, ideal for summer BBQs and crisp fall nights under the stars. A stylish powder room and rustic wood-accented staircase wall add just the right touch of character to the main floor. Upstairs, you'll find three generous bedrooms, each with ample closet space, and a clean, modern full bathroom. The unfinished basement offers unlimited potential—think storage, workshop, home gym, or future expansion—and offers dedicated laundry area. Top it all off with a one-car garage with a newer insulated garage door and a fresh paint throughout in 2023. A prime location just minutes from Route 1 and 273—this home checks every box. Whether you're a first-time buyer, downsizing, or upgrading, this is incredible value for a single-family home in true move-in ready condition. While lovingly maintained, the home is sold in as-is condition.
Contact an agent
Home facts
- Year built:1980
- Listing Id #:DENC2086162
- Added:20 day(s) ago
- Updated:August 13, 2025 at 07:30 AM
Rooms and interior
- Bedrooms:3
- Total bathrooms:2
- Full bathrooms:1
- Half bathrooms:1
- Living area:1,550 sq. ft.
Heating and cooling
- Cooling:Central A/C
- Heating:Electric, Forced Air, Heat Pump - Electric BackUp
Structure and exterior
- Roof:Architectural Shingle
- Year built:1980
- Building area:1,550 sq. ft.
- Lot area:0.15 Acres
Schools
- High school:WILLIAM PENN
- Middle school:READ
- Elementary school:DOWNIE
Utilities
- Water:Public
- Sewer:Public Sewer
Finances and disclosures
- Price:$334,900
- Price per sq. ft.:$216.06
- Tax amount:$1,846 (2025)
New listings near 26 Berkely Way
- New
 $819,000Active5 beds 4 baths3,900 sq. ft.
$819,000Active5 beds 4 baths3,900 sq. ft.1119 Casey Dr, NEW CASTLE, DE 19720
MLS# DENC2087654Listed by: CROWN HOMES REAL ESTATE - Open Sat, 10am to 2pmNew
 $449,990Active3 beds 3 baths2,087 sq. ft.
$449,990Active3 beds 3 baths2,087 sq. ft.632 Arrowgrass Ln, NEW CASTLE, DE 19720
MLS# DENC2087676Listed by: ATLANTIC FIVE REALTY - Coming Soon
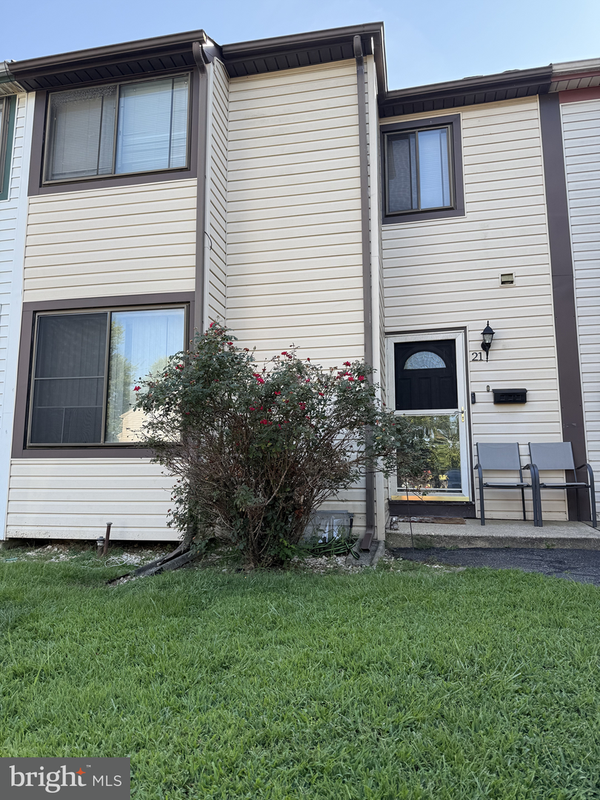 $235,000Coming Soon3 beds 2 baths
$235,000Coming Soon3 beds 2 baths21 Coachlight Ct, NEW CASTLE, DE 19720
MLS# DENC2087702Listed by: PATTERSON-SCHWARTZ REAL ESTATE - New
 $190,000Active3 beds 1 baths1,000 sq. ft.
$190,000Active3 beds 1 baths1,000 sq. ft.62 Robinson Dr, NEW CASTLE, DE 19720
MLS# DENC2087684Listed by: PATTERSON-SCHWARTZ-NEWARK - New
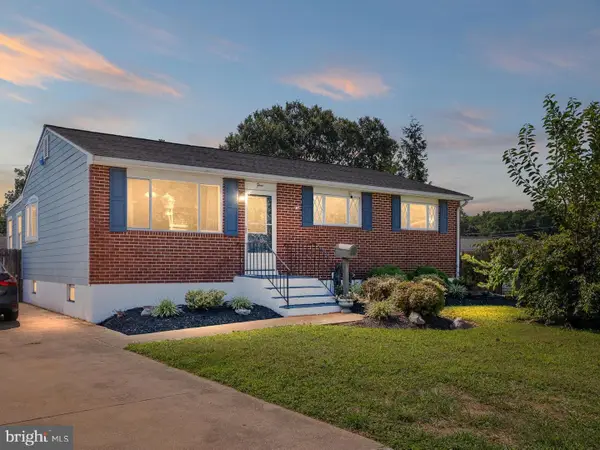 $350,000Active4 beds 2 baths2,241 sq. ft.
$350,000Active4 beds 2 baths2,241 sq. ft.4 Gillis Ct, NEW CASTLE, DE 19720
MLS# DENC2087630Listed by: CROWN HOMES REAL ESTATE - Coming Soon
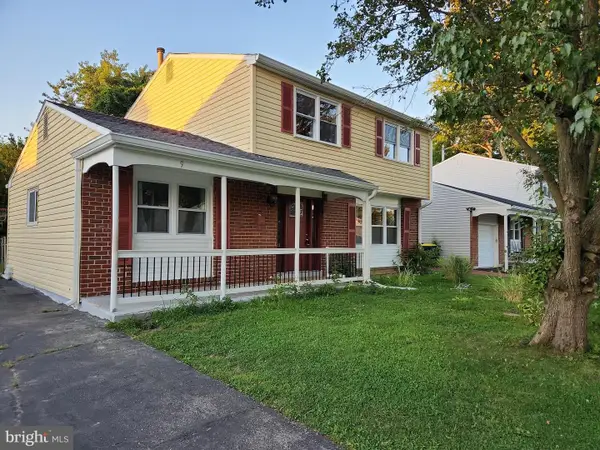 $390,000Coming Soon5 beds 2 baths
$390,000Coming Soon5 beds 2 baths9 Guenever Dr, NEW CASTLE, DE 19720
MLS# DENC2087640Listed by: VRA REALTY - Coming Soon
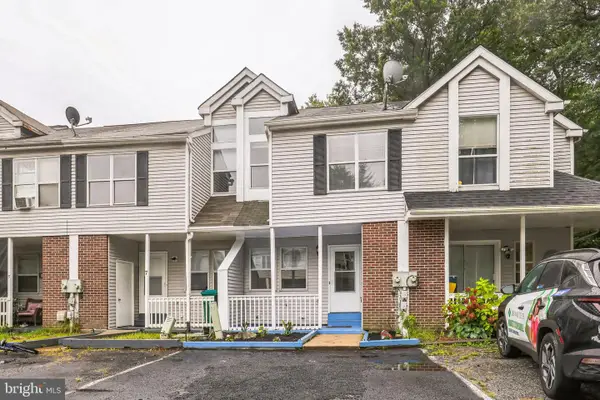 $264,900Coming Soon3 beds 2 baths
$264,900Coming Soon3 beds 2 baths9 Brian Ct, NEW CASTLE, DE 19720
MLS# DENC2086376Listed by: REAL BROKER, LLC - Coming Soon
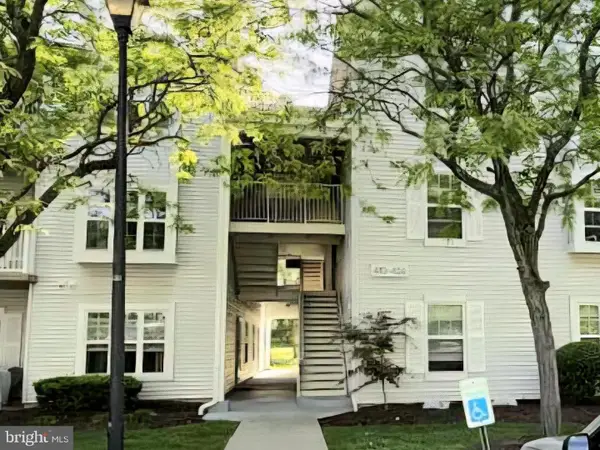 $195,000Coming Soon2 beds 2 baths
$195,000Coming Soon2 beds 2 baths419 Ashton Ln #419, NEW CASTLE, DE 19720
MLS# DENC2087498Listed by: IRON VALLEY REAL ESTATE AT THE BEACH - Open Sun, 1 to 3pmNew
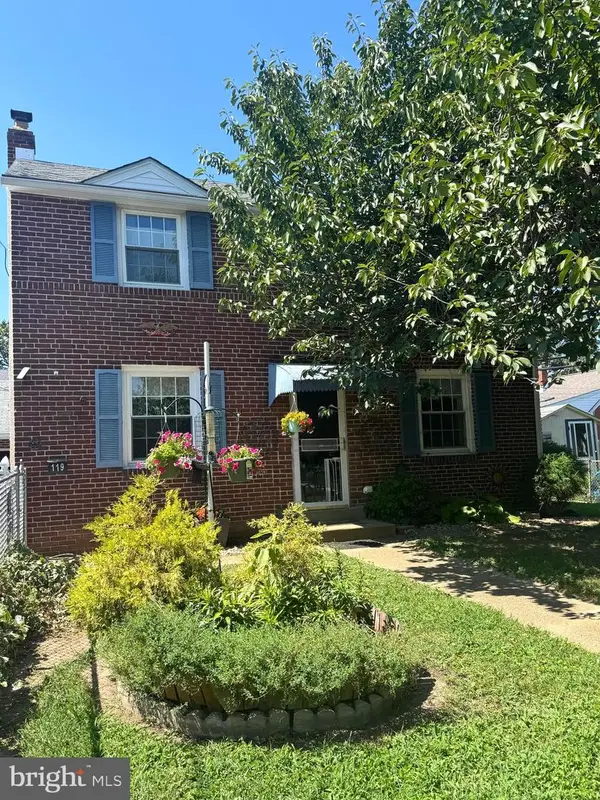 $324,900Active3 beds 2 baths1,225 sq. ft.
$324,900Active3 beds 2 baths1,225 sq. ft.119 Riverview Dr, NEW CASTLE, DE 19720
MLS# DENC2087556Listed by: EMPOWER REAL ESTATE, LLC - New
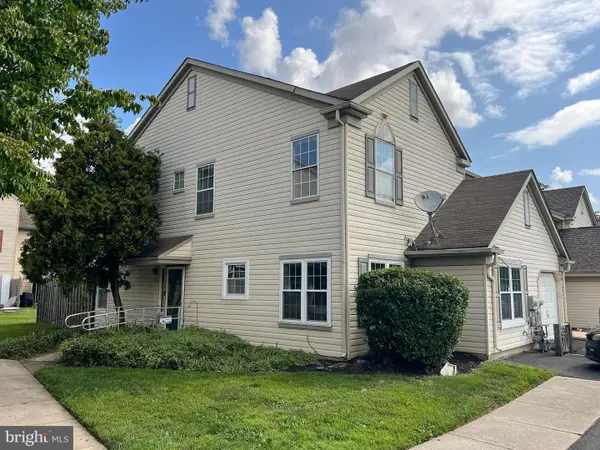 $189,900Active3 beds 3 baths1,700 sq. ft.
$189,900Active3 beds 3 baths1,700 sq. ft.125 Stonebridge Blvd, NEW CASTLE, DE 19720
MLS# DENC2087514Listed by: COLDWELL BANKER REALTY
