31 Memorial Dr, New Castle, DE 19720
Local realty services provided by:Better Homes and Gardens Real Estate GSA Realty
31 Memorial Dr,New Castle, DE 19720
$425,000
- 3 Beds
- 3 Baths
- 2,031 sq. ft.
- Single family
- Active
Listed by: paul m pantano
Office: pantano real estate inc
MLS#:DENC2093010
Source:BRIGHTMLS
Price summary
- Price:$425,000
- Price per sq. ft.:$209.26
About this home
Be sure to check out progress photos! Construction is coming along well! Exciting new construction by Bromwell Homes—is taking shape and able to be showing with delivery expected in the first quarter of 2026! This handsome two-story Colonial with front-entry garage is ideally located in New Castle, offering convenient access to Wilmington’s Riverfront, I-95, I-495, and more.
The open-concept floor plan features a stylish kitchen with 36" cabinetry, quartz counters, stainless steel appliances, generous counter space that flows seamlessly to the informal dining area and spacious great room. A convenient first-floor laundry and powder room, along with luxury vinyl plank flooring throughout, make everyday living effortless.
Upstairs offers three bedrooms and two full baths. The large owner’s suite includes a full bath with double vanity, oversized shower, and two walk-in closets. The hall bath serves two well-scaled bedrooms, each with excellent closet space and natural light.
Additional highlights include clean electric HeatPump, Central AC, 200-amp electrical service, maintenance-free exterior, premium insulation package, and the peace of mind that comes with a 10-year new home warranty.
Contact an agent
Home facts
- Year built:2526
- Listing ID #:DENC2093010
- Added:48 day(s) ago
- Updated:December 30, 2025 at 02:43 PM
Rooms and interior
- Bedrooms:3
- Total bathrooms:3
- Full bathrooms:2
- Half bathrooms:1
- Living area:2,031 sq. ft.
Heating and cooling
- Cooling:Central A/C
- Heating:Electric, Forced Air, Heat Pump - Electric BackUp
Structure and exterior
- Roof:Shingle
- Year built:2526
- Building area:2,031 sq. ft.
- Lot area:0.14 Acres
Utilities
- Water:Public
- Sewer:Public Sewer
Finances and disclosures
- Price:$425,000
- Price per sq. ft.:$209.26
New listings near 31 Memorial Dr
- Coming Soon
 $465,000Coming Soon4 beds 4 baths
$465,000Coming Soon4 beds 4 baths18 George Read Rd, NEW CASTLE, DE 19720
MLS# DENC2094842Listed by: PATTERSON-SCHWARTZ - GREENVILLE - New
 $245,000Active2 beds 2 baths1,325 sq. ft.
$245,000Active2 beds 2 baths1,325 sq. ft.1020 Old Forge Rd, NEW CASTLE, DE 19720
MLS# DENC2094828Listed by: BHHS FOX & ROACH-CHRISTIANA - New
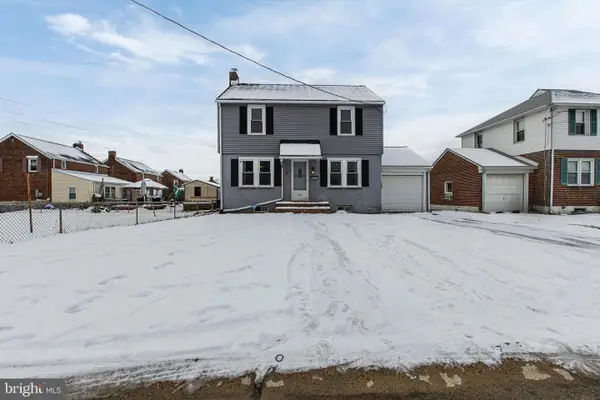 $330,000Active4 beds 2 baths1,625 sq. ft.
$330,000Active4 beds 2 baths1,625 sq. ft.201 W Monroe Ave, NEW CASTLE, DE 19720
MLS# DENC2094746Listed by: CENTURY 21 GOLD KEY REALTY - New
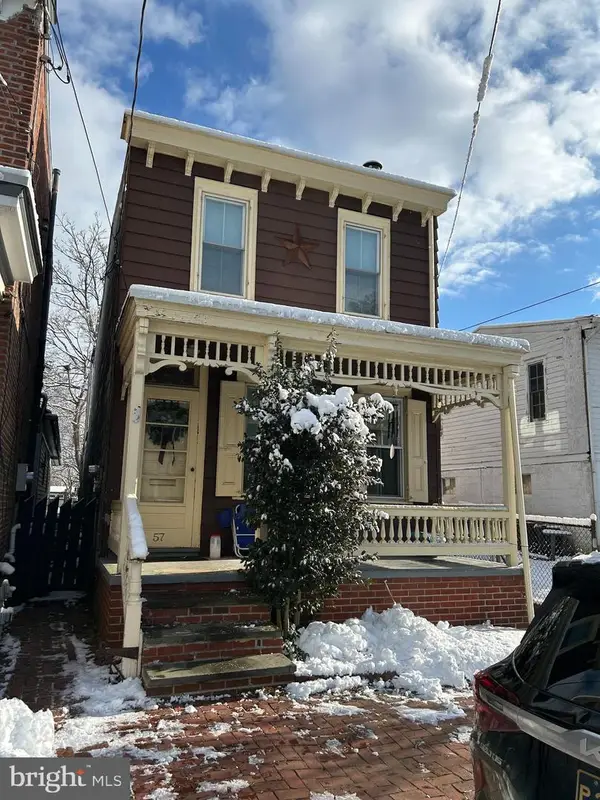 $399,000Active4 beds 2 baths1,600 sq. ft.
$399,000Active4 beds 2 baths1,600 sq. ft.57-w. 5th St, NEW CASTLE, DE 19720
MLS# DENC2094732Listed by: CURT SCULLY REALTY COMPANY - Coming Soon
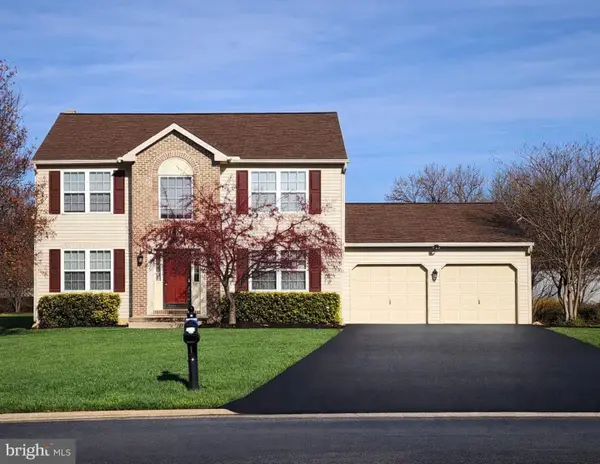 $410,000Coming Soon3 beds 4 baths
$410,000Coming Soon3 beds 4 baths1403 Gadwall Ct, NEW CASTLE, DE 19720
MLS# DENC2094748Listed by: MY REAL ESTATE STORE 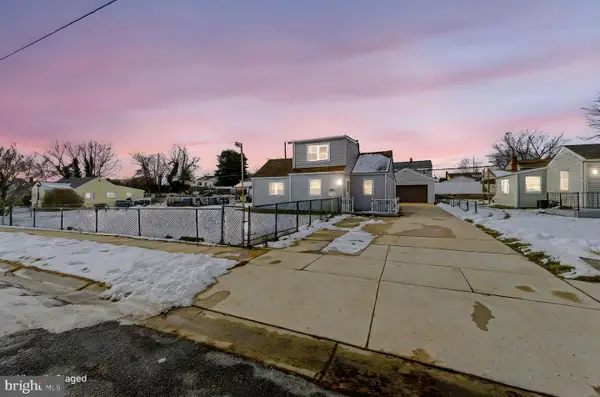 $325,000Pending3 beds 2 baths1,500 sq. ft.
$325,000Pending3 beds 2 baths1,500 sq. ft.79 University Ave, NEW CASTLE, DE 19720
MLS# DENC2094668Listed by: BHHS FOX & ROACH - HOCKESSIN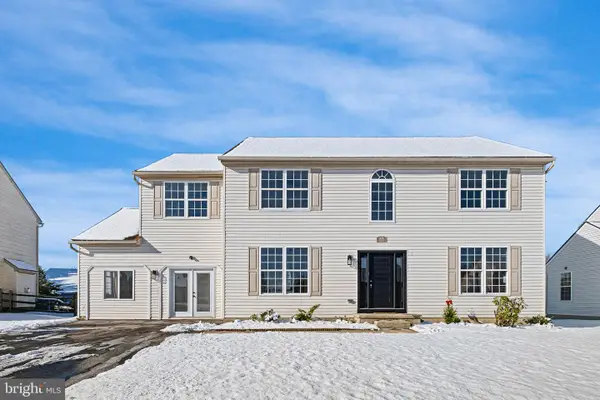 $474,900Pending4 beds 3 baths2,800 sq. ft.
$474,900Pending4 beds 3 baths2,800 sq. ft.815 Brant Dr, NEW CASTLE, DE 19720
MLS# DENC2094656Listed by: FSBO BROKER- Open Tue, 9am to 5pm
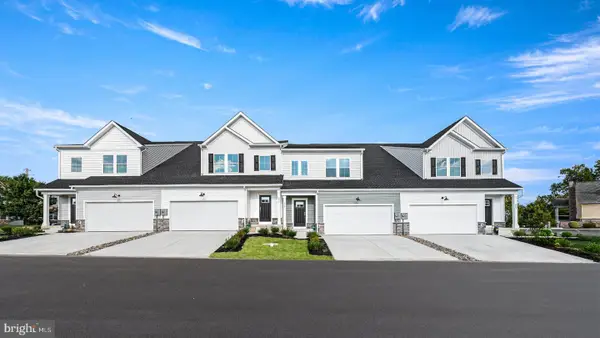 $467,521Active3 beds 3 baths2,278 sq. ft.
$467,521Active3 beds 3 baths2,278 sq. ft.553 Arrowgrass Ln, NEW CASTLE, DE 19720
MLS# DENC2094640Listed by: ATLANTIC FIVE REALTY 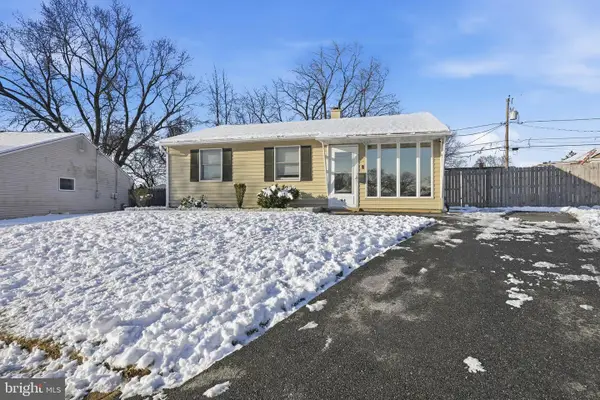 $285,000Active3 beds 1 baths1,000 sq. ft.
$285,000Active3 beds 1 baths1,000 sq. ft.44 Wardor Ave, NEW CASTLE, DE 19720
MLS# DENC2094624Listed by: COMPASS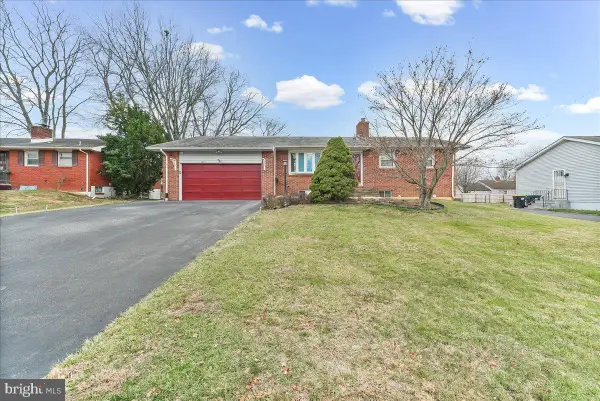 $409,000Active4 beds 3 baths1,875 sq. ft.
$409,000Active4 beds 3 baths1,875 sq. ft.206 Werden Dr, NEW CASTLE, DE 19720
MLS# DENC2094510Listed by: PROPERTY GAINES, INC
