341 Sheridan Dr, NEW CASTLE, DE 19720
Local realty services provided by:Better Homes and Gardens Real Estate Valley Partners
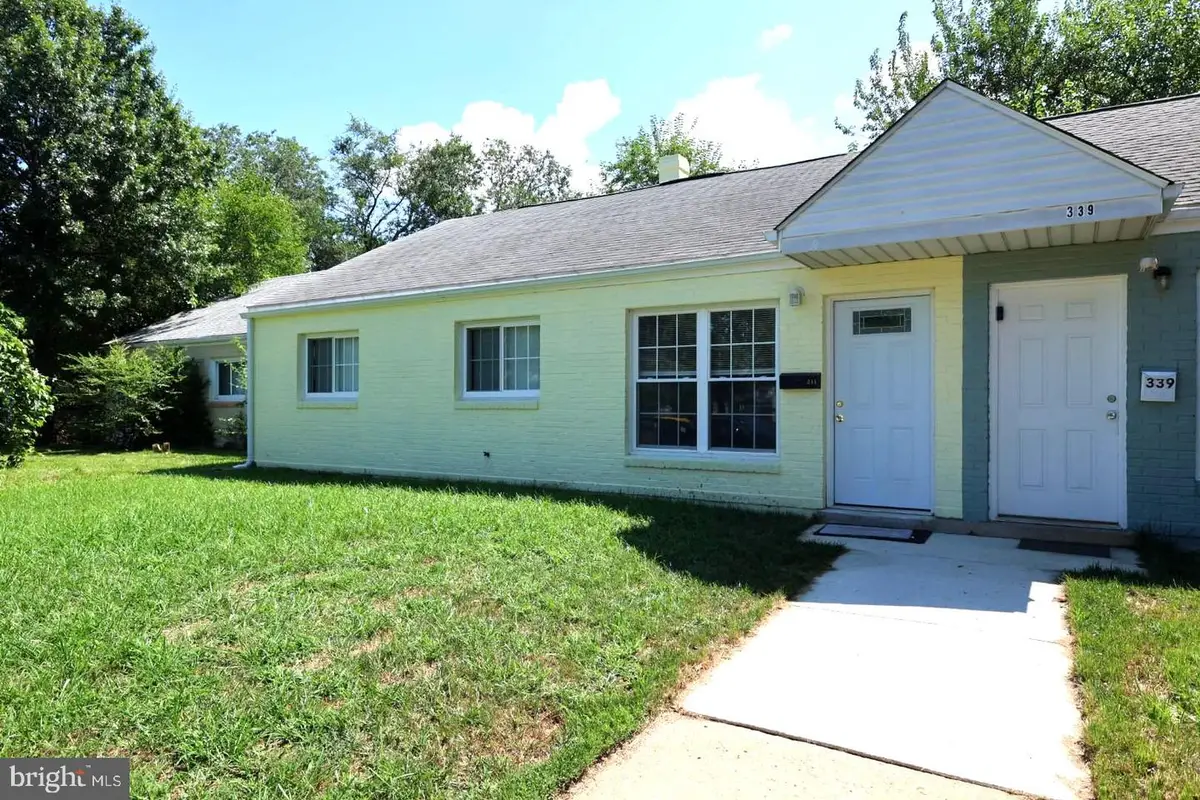
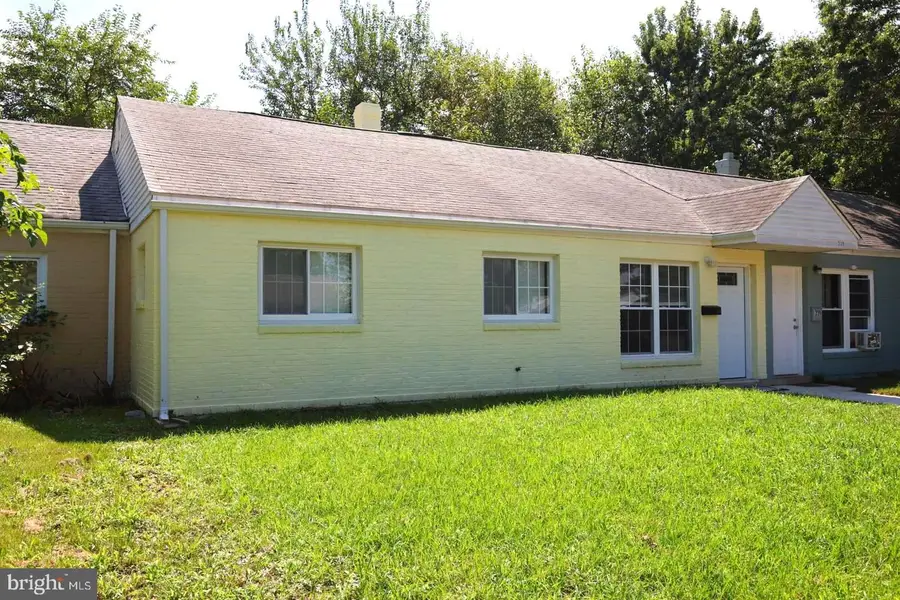
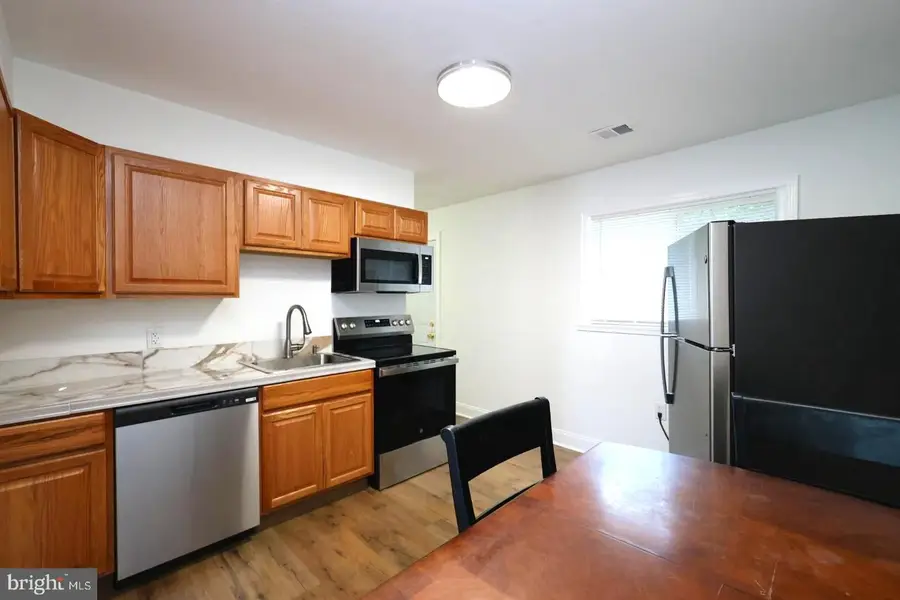
341 Sheridan Dr,NEW CASTLE, DE 19720
$220,000
- 3 Beds
- 1 Baths
- 1,025 sq. ft.
- Townhouse
- Pending
Listed by:lakeisha cunningham
Office:exp realty, llc.
MLS#:DENC2086642
Source:BRIGHTMLS
Price summary
- Price:$220,000
- Price per sq. ft.:$214.63
About this home
Welcome to 341 Sheridan Drive. Don’t miss this charming and affordable opportunity to own a home conveniently located in New Castle just minutes from the Delaware Memorial Bridge! This cozy interior-unit ranch offers convenient one-level living and has been thoughtfully updated to provide modern comfort and style. Step inside to find a bright and welcoming living space featuring freshly painted walls, central air, and durable luxury vinyl plank flooring throughout. The updated kitchen provides functionality and has room for a dining area. The full bathroom has been renovated showcasing beautiful tile flooring and contemporary touches. This home is perfect for a first-time homebuyer, downsizer, or savvy investor. This low-maintenance home is located just minutes from the Rose Hill Community Center, major highways, shopping, and dining. Whether you're starting out or looking to add to your investment portfolio, this gem offers value, convenience, and comfort all in one! Schedule your tour today and make 341 Sheridan Drive your new address or next investment!
Contact an agent
Home facts
- Year built:1950
- Listing Id #:DENC2086642
- Added:16 day(s) ago
- Updated:August 13, 2025 at 10:11 AM
Rooms and interior
- Bedrooms:3
- Total bathrooms:1
- Full bathrooms:1
- Living area:1,025 sq. ft.
Heating and cooling
- Cooling:Central A/C
- Heating:Electric, Forced Air, Heat Pump - Electric BackUp
Structure and exterior
- Year built:1950
- Building area:1,025 sq. ft.
- Lot area:0.07 Acres
Utilities
- Water:Public
- Sewer:Public Sewer
Finances and disclosures
- Price:$220,000
- Price per sq. ft.:$214.63
- Tax amount:$544 (2024)
New listings near 341 Sheridan Dr
- New
 $819,000Active5 beds 4 baths3,900 sq. ft.
$819,000Active5 beds 4 baths3,900 sq. ft.1119 Casey Dr, NEW CASTLE, DE 19720
MLS# DENC2087654Listed by: CROWN HOMES REAL ESTATE - Open Sat, 10am to 2pmNew
 $449,990Active3 beds 3 baths2,087 sq. ft.
$449,990Active3 beds 3 baths2,087 sq. ft.632 Arrowgrass Ln, NEW CASTLE, DE 19720
MLS# DENC2087676Listed by: ATLANTIC FIVE REALTY - Coming Soon
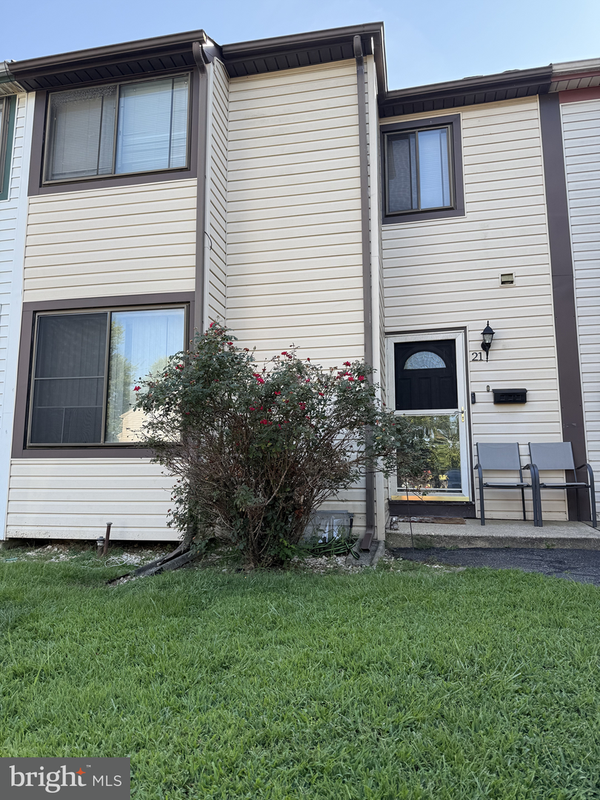 $235,000Coming Soon3 beds 2 baths
$235,000Coming Soon3 beds 2 baths21 Coachlight Ct, NEW CASTLE, DE 19720
MLS# DENC2087702Listed by: PATTERSON-SCHWARTZ REAL ESTATE - New
 $190,000Active3 beds 1 baths1,000 sq. ft.
$190,000Active3 beds 1 baths1,000 sq. ft.62 Robinson Dr, NEW CASTLE, DE 19720
MLS# DENC2087684Listed by: PATTERSON-SCHWARTZ-NEWARK - New
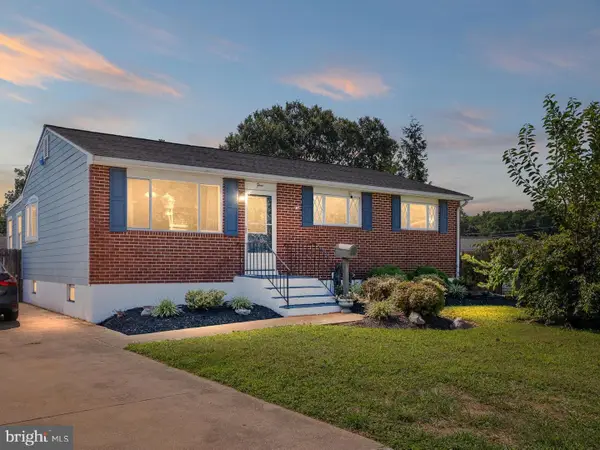 $350,000Active4 beds 2 baths2,241 sq. ft.
$350,000Active4 beds 2 baths2,241 sq. ft.4 Gillis Ct, NEW CASTLE, DE 19720
MLS# DENC2087630Listed by: CROWN HOMES REAL ESTATE - Coming Soon
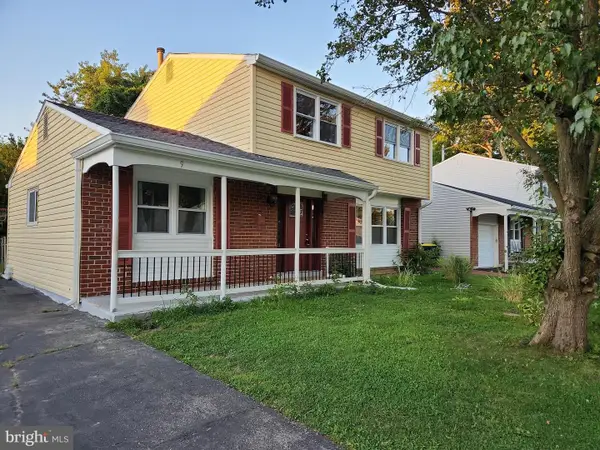 $390,000Coming Soon5 beds 2 baths
$390,000Coming Soon5 beds 2 baths9 Guenever Dr, NEW CASTLE, DE 19720
MLS# DENC2087640Listed by: VRA REALTY - Coming Soon
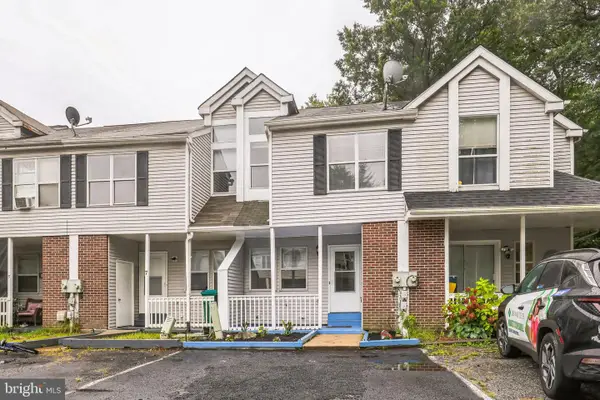 $264,900Coming Soon3 beds 2 baths
$264,900Coming Soon3 beds 2 baths9 Brian Ct, NEW CASTLE, DE 19720
MLS# DENC2086376Listed by: REAL BROKER, LLC - Coming Soon
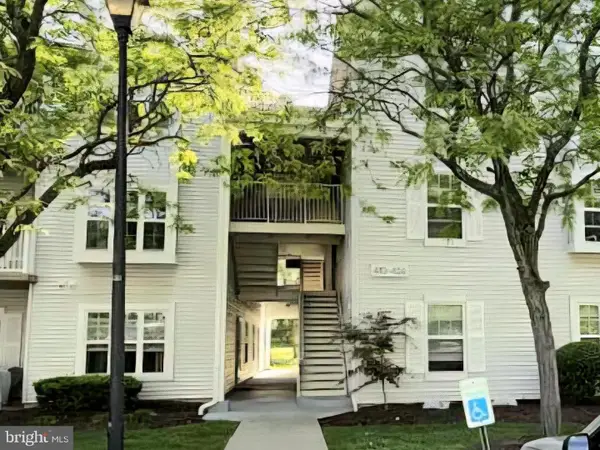 $195,000Coming Soon2 beds 2 baths
$195,000Coming Soon2 beds 2 baths419 Ashton Ln #419, NEW CASTLE, DE 19720
MLS# DENC2087498Listed by: IRON VALLEY REAL ESTATE AT THE BEACH - Open Sun, 1 to 3pmNew
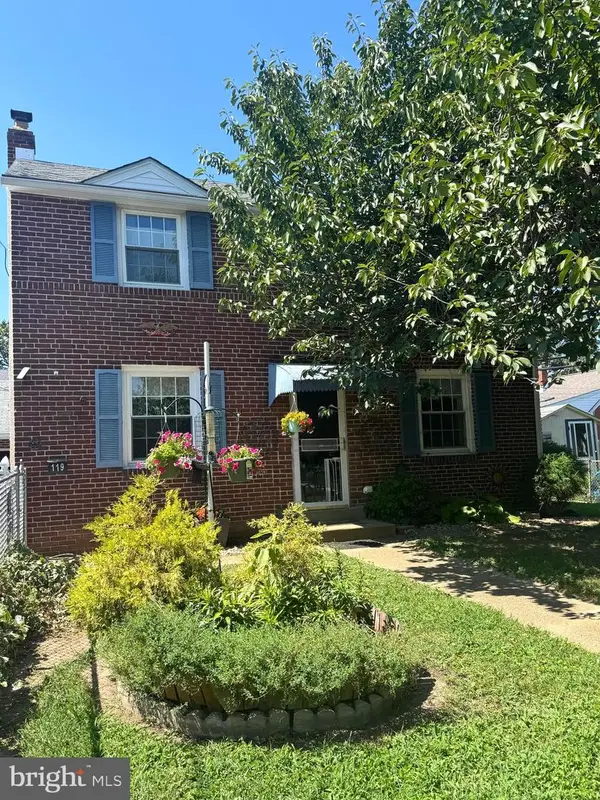 $324,900Active3 beds 2 baths1,225 sq. ft.
$324,900Active3 beds 2 baths1,225 sq. ft.119 Riverview Dr, NEW CASTLE, DE 19720
MLS# DENC2087556Listed by: EMPOWER REAL ESTATE, LLC - New
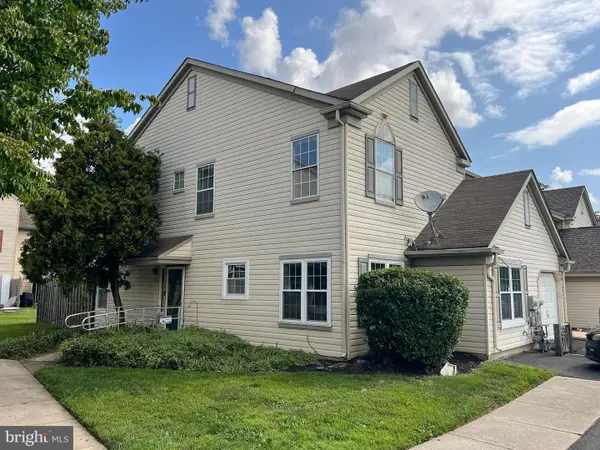 $189,900Active3 beds 3 baths1,700 sq. ft.
$189,900Active3 beds 3 baths1,700 sq. ft.125 Stonebridge Blvd, NEW CASTLE, DE 19720
MLS# DENC2087514Listed by: COLDWELL BANKER REALTY
