404 Park Ave, NEW CASTLE, DE 19720
Local realty services provided by:Better Homes and Gardens Real Estate Cassidon Realty

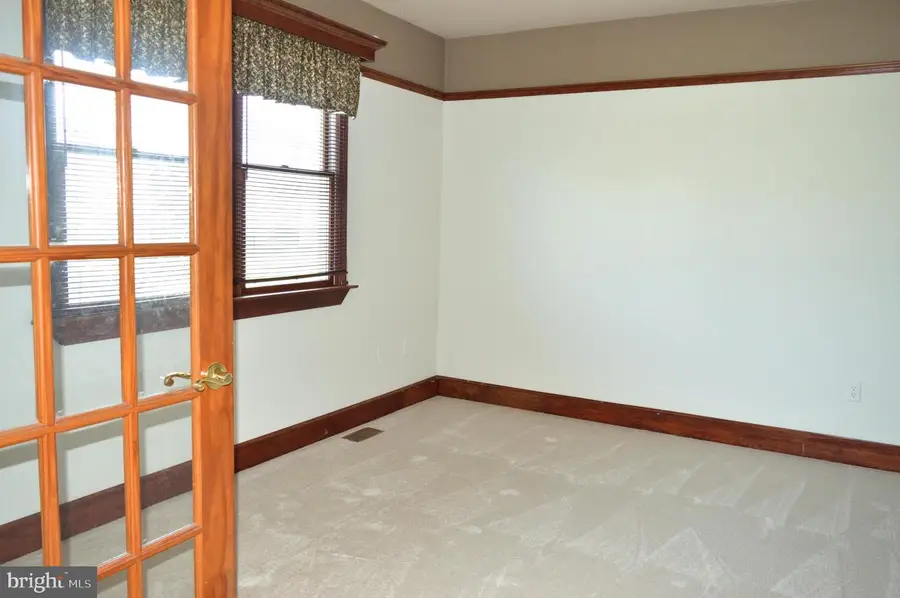
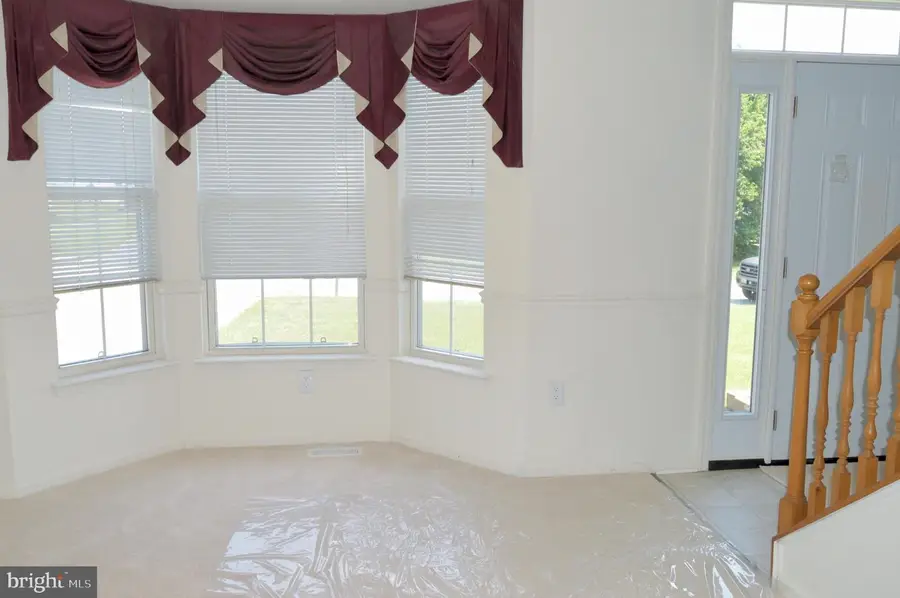
404 Park Ave,NEW CASTLE, DE 19720
$449,900
- 4 Beds
- 3 Baths
- 2,600 sq. ft.
- Single family
- Pending
Listed by:steve larrimore
Office:bhhs fox & roach - hockessin
MLS#:DENC2084230
Source:BRIGHTMLS
Price summary
- Price:$449,900
- Price per sq. ft.:$173.04
- Monthly HOA dues:$12.5
About this home
Wait until you see how much living space this Llangollen Green center hall colonial includes. There is a first floor family room, an office/den, beautiful florida room and another family room in the basement. There is lots of fresh paint and new carpet so just move right in! It has a formal dining room and living room with French doors. The large kitchen features a big pantry, cleaning closet, gas range, lots of counter and cabinet space plus a dining area. Just off of the kitchen is a family room and french doors to the fabulous Florida room with lots of sliders, a coal stove for the winter, access to the deck and the spacious back yard which is fenced. The full basement is partially finished into a second large family room with a unique brick accent area and a large unfinished side for tons of storage. On the second floor you will find a main bedroom with beautiful main bath that features a large walk in shower and decorator sink. Three of the four bedrooms have laminate floor and one has neutral carpet. Llangollen Green is conveniently located just 12 minutes from the Delaware Memorial Bidge, 15-20 to Wilmington and 5 minutes to Kirkwood Sports.
Contact an agent
Home facts
- Year built:1996
- Listing Id #:DENC2084230
- Added:50 day(s) ago
- Updated:August 13, 2025 at 07:30 AM
Rooms and interior
- Bedrooms:4
- Total bathrooms:3
- Full bathrooms:2
- Half bathrooms:1
- Living area:2,600 sq. ft.
Heating and cooling
- Cooling:Ceiling Fan(s), Central A/C
- Heating:Forced Air, Natural Gas
Structure and exterior
- Roof:Shingle
- Year built:1996
- Building area:2,600 sq. ft.
- Lot area:0.35 Acres
Schools
- High school:WILLIAM PENN
- Middle school:BEDFORD
- Elementary school:SOUTHERN
Utilities
- Water:Public
- Sewer:Public Sewer
Finances and disclosures
- Price:$449,900
- Price per sq. ft.:$173.04
- Tax amount:$2,702 (2025)
New listings near 404 Park Ave
- New
 $819,000Active5 beds 4 baths3,900 sq. ft.
$819,000Active5 beds 4 baths3,900 sq. ft.1119 Casey Dr, NEW CASTLE, DE 19720
MLS# DENC2087654Listed by: CROWN HOMES REAL ESTATE - Open Sat, 10am to 2pmNew
 $449,990Active3 beds 3 baths2,087 sq. ft.
$449,990Active3 beds 3 baths2,087 sq. ft.632 Arrowgrass Ln, NEW CASTLE, DE 19720
MLS# DENC2087676Listed by: ATLANTIC FIVE REALTY - Coming Soon
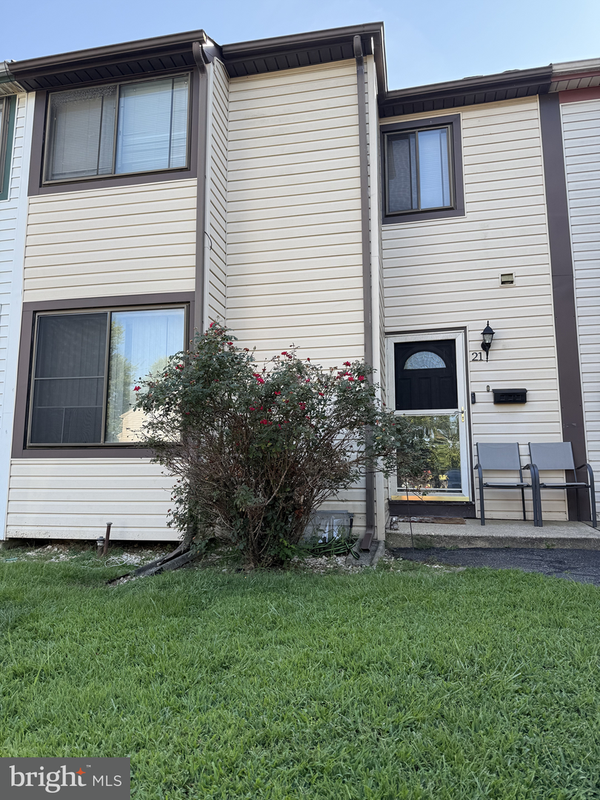 $235,000Coming Soon3 beds 2 baths
$235,000Coming Soon3 beds 2 baths21 Coachlight Ct, NEW CASTLE, DE 19720
MLS# DENC2087702Listed by: PATTERSON-SCHWARTZ REAL ESTATE - New
 $190,000Active3 beds 1 baths1,000 sq. ft.
$190,000Active3 beds 1 baths1,000 sq. ft.62 Robinson Dr, NEW CASTLE, DE 19720
MLS# DENC2087684Listed by: PATTERSON-SCHWARTZ-NEWARK - New
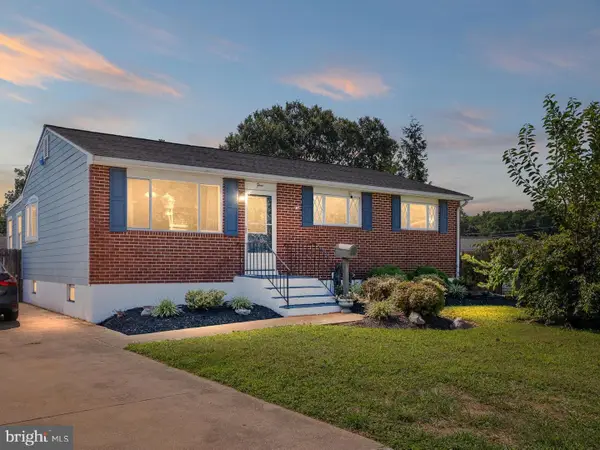 $350,000Active4 beds 2 baths2,241 sq. ft.
$350,000Active4 beds 2 baths2,241 sq. ft.4 Gillis Ct, NEW CASTLE, DE 19720
MLS# DENC2087630Listed by: CROWN HOMES REAL ESTATE - Coming Soon
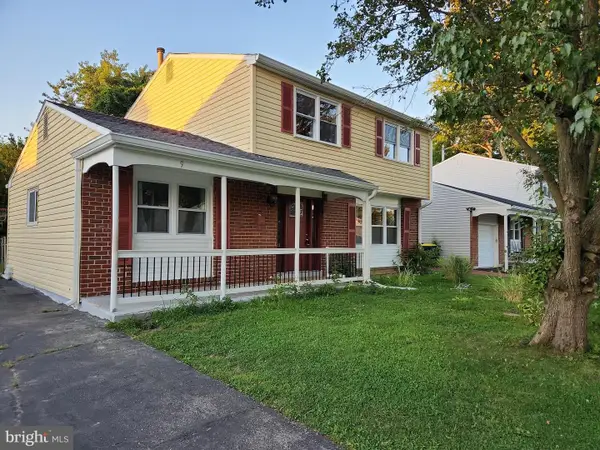 $390,000Coming Soon5 beds 2 baths
$390,000Coming Soon5 beds 2 baths9 Guenever Dr, NEW CASTLE, DE 19720
MLS# DENC2087640Listed by: VRA REALTY - Coming Soon
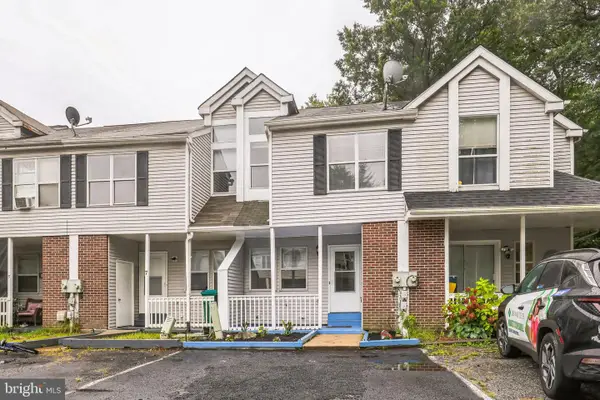 $264,900Coming Soon3 beds 2 baths
$264,900Coming Soon3 beds 2 baths9 Brian Ct, NEW CASTLE, DE 19720
MLS# DENC2086376Listed by: REAL BROKER, LLC - Coming Soon
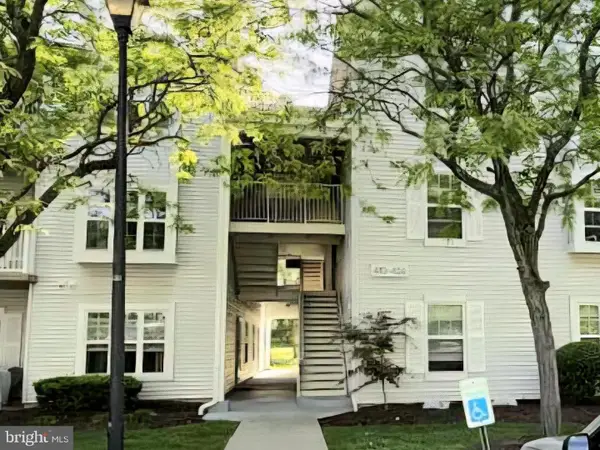 $195,000Coming Soon2 beds 2 baths
$195,000Coming Soon2 beds 2 baths419 Ashton Ln #419, NEW CASTLE, DE 19720
MLS# DENC2087498Listed by: IRON VALLEY REAL ESTATE AT THE BEACH - Open Sun, 1 to 3pmNew
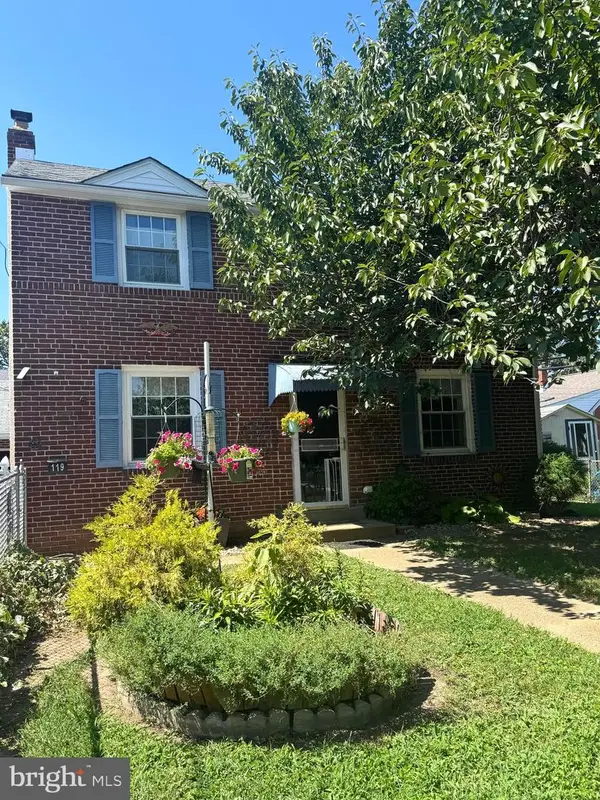 $324,900Active3 beds 2 baths1,225 sq. ft.
$324,900Active3 beds 2 baths1,225 sq. ft.119 Riverview Dr, NEW CASTLE, DE 19720
MLS# DENC2087556Listed by: EMPOWER REAL ESTATE, LLC - New
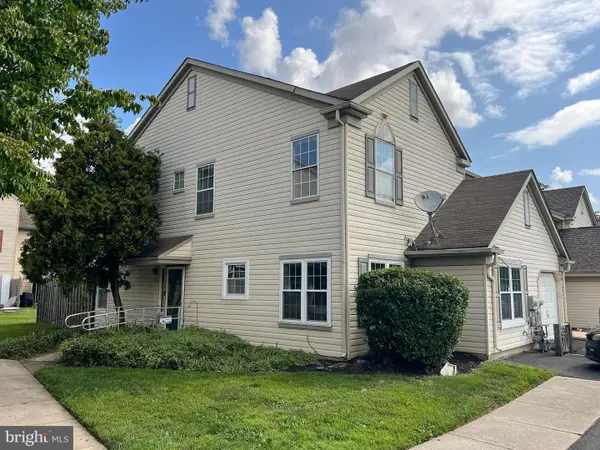 $189,900Active3 beds 3 baths1,700 sq. ft.
$189,900Active3 beds 3 baths1,700 sq. ft.125 Stonebridge Blvd, NEW CASTLE, DE 19720
MLS# DENC2087514Listed by: COLDWELL BANKER REALTY
