41 Liborio Ln, NEW CASTLE, DE 19720
Local realty services provided by:Better Homes and Gardens Real Estate Capital Area
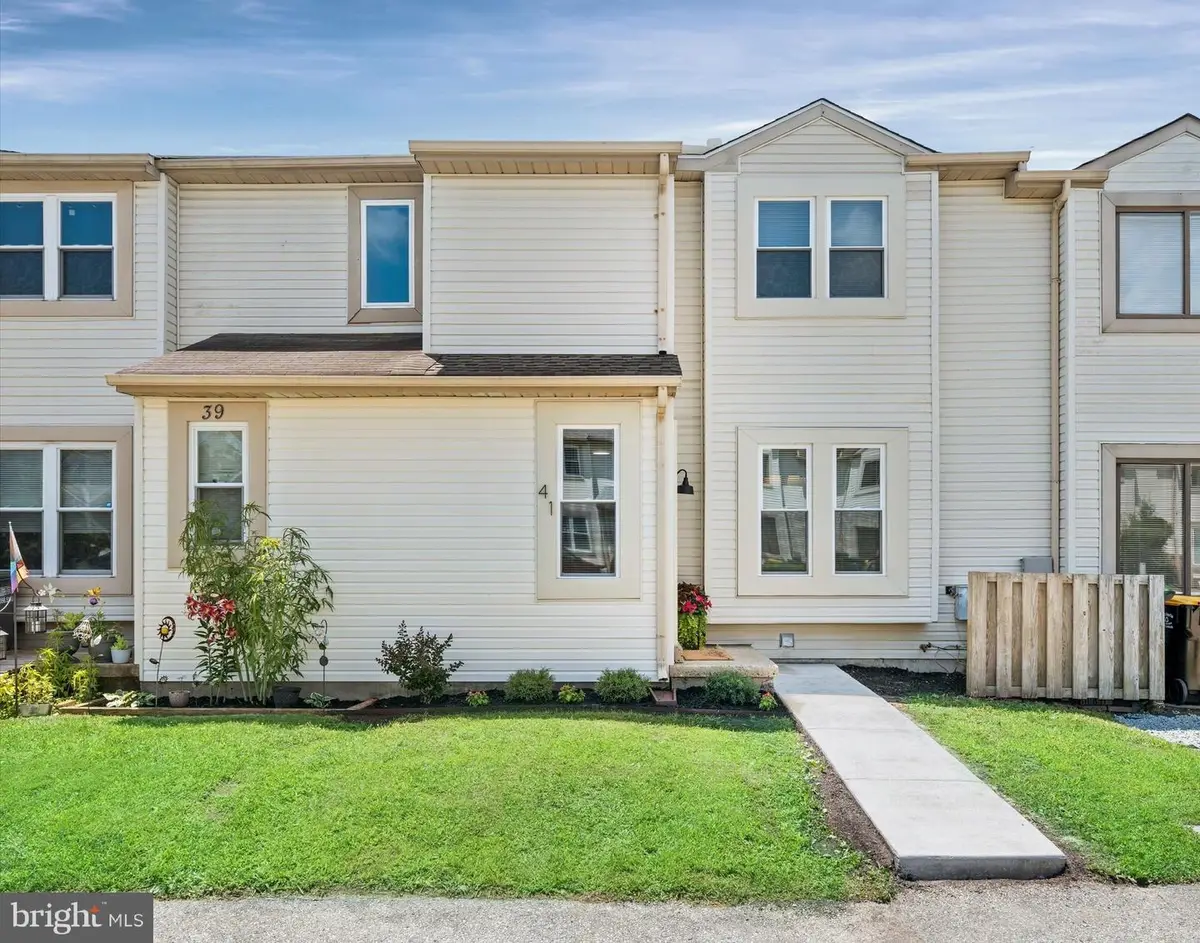
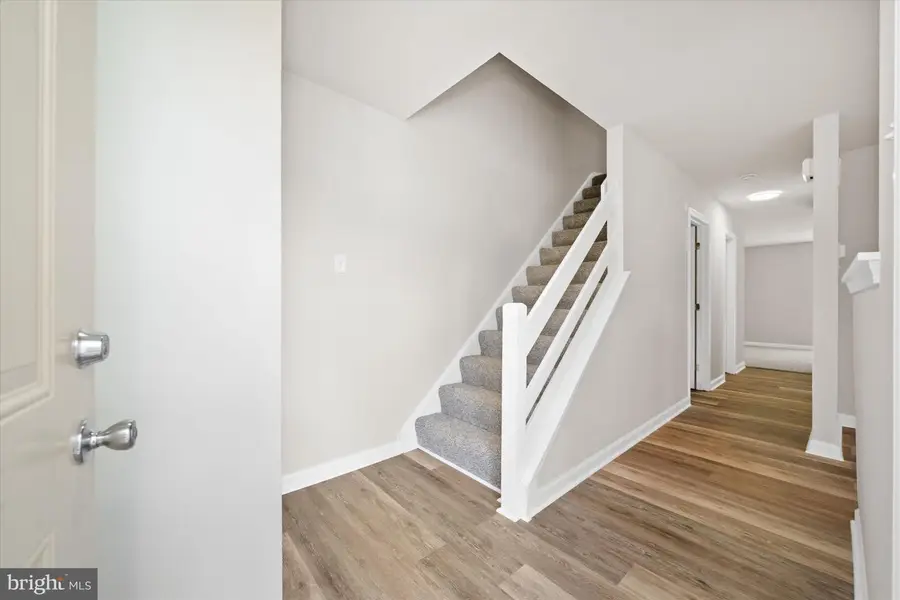
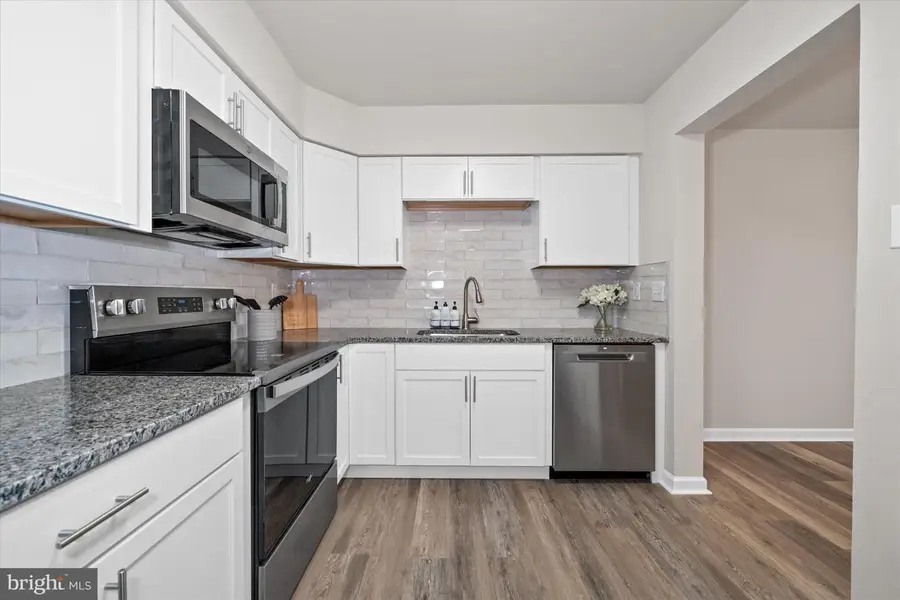
Listed by:michelle d varner
Office:patterson-schwartz-middletown
MLS#:DENC2085624
Source:BRIGHTMLS
Price summary
- Price:$299,000
- Price per sq. ft.:$209.82
About this home
Updated. Upgraded. Modernized. Move-In Ready. That’s what best describes this home. The three spacious bedrooms, eat-in kitchen, light-filled dining room, and large family room await your furniture and personalization. Seller’s have done the rest! The top to bottom renovation of kitchen with updated appliances, sleek white cabinets, granite countertops, and tiled backsplash; new, custom vanities and fixtures in both baths; sleek, luxury vinyl plank flooring; upgraded carpets and pads in family room and bedrooms; along with new modern lighting and fresh paint throughout offer the perfect backdrop for any décor. You’ll enjoy the energy efficiency of the brand-new HVAC and water heater along with all new windows and rear sliding door plus the convenience of two-car parking and an oversized backyard. From the newer roof to the full, unfinished basement with unlimited possibilities, this home offers everything you need to live a comfortable, low-maintenance lifestyle. We are so confident this home is worry-free, we want to extend a one-year homeowners warranty to the buyer. Call today to tour this wonderful home and make it yours this summer!
Contact an agent
Home facts
- Year built:1990
- Listing Id #:DENC2085624
- Added:35 day(s) ago
- Updated:August 13, 2025 at 07:30 AM
Rooms and interior
- Bedrooms:3
- Total bathrooms:2
- Full bathrooms:2
- Living area:1,425 sq. ft.
Heating and cooling
- Cooling:Ceiling Fan(s), Central A/C
- Heating:Electric, Heat Pump - Electric BackUp
Structure and exterior
- Year built:1990
- Building area:1,425 sq. ft.
- Lot area:0.08 Acres
Utilities
- Water:Public
- Sewer:Public Sewer
Finances and disclosures
- Price:$299,000
- Price per sq. ft.:$209.82
- Tax amount:$1,965 (2025)
New listings near 41 Liborio Ln
- New
 $819,000Active5 beds 4 baths3,900 sq. ft.
$819,000Active5 beds 4 baths3,900 sq. ft.1119 Casey Dr, NEW CASTLE, DE 19720
MLS# DENC2087654Listed by: CROWN HOMES REAL ESTATE - Open Sat, 10am to 2pmNew
 $449,990Active3 beds 3 baths2,087 sq. ft.
$449,990Active3 beds 3 baths2,087 sq. ft.632 Arrowgrass Ln, NEW CASTLE, DE 19720
MLS# DENC2087676Listed by: ATLANTIC FIVE REALTY - Coming Soon
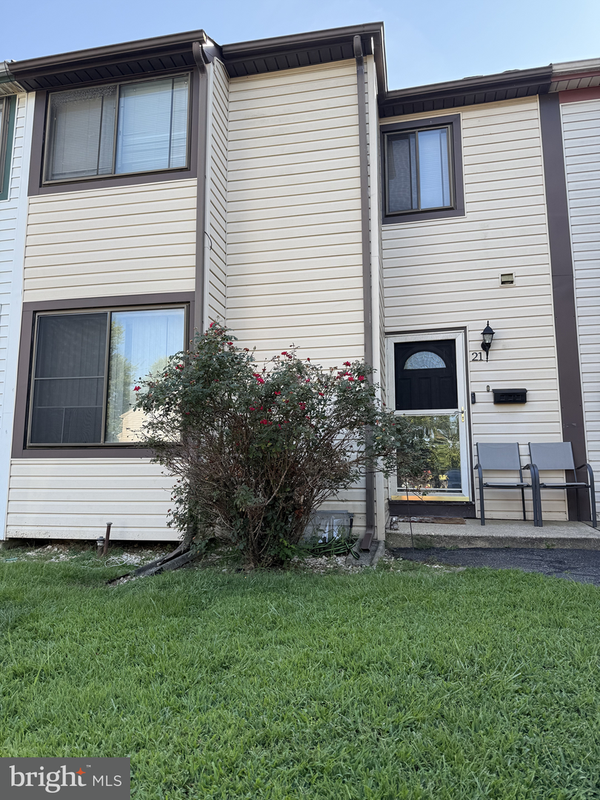 $235,000Coming Soon3 beds 2 baths
$235,000Coming Soon3 beds 2 baths21 Coachlight Ct, NEW CASTLE, DE 19720
MLS# DENC2087702Listed by: PATTERSON-SCHWARTZ REAL ESTATE - New
 $190,000Active3 beds 1 baths1,000 sq. ft.
$190,000Active3 beds 1 baths1,000 sq. ft.62 Robinson Dr, NEW CASTLE, DE 19720
MLS# DENC2087684Listed by: PATTERSON-SCHWARTZ-NEWARK - New
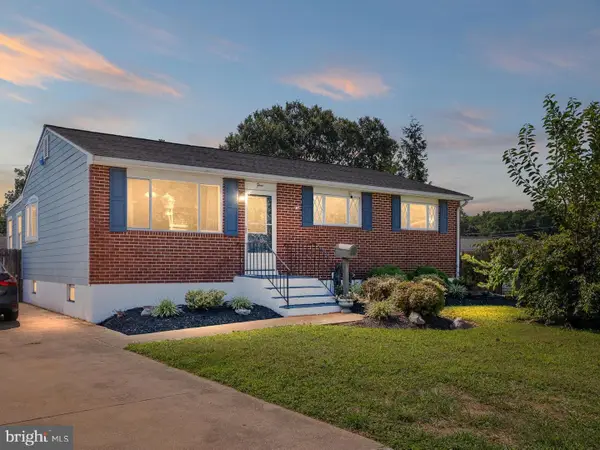 $350,000Active4 beds 2 baths2,241 sq. ft.
$350,000Active4 beds 2 baths2,241 sq. ft.4 Gillis Ct, NEW CASTLE, DE 19720
MLS# DENC2087630Listed by: CROWN HOMES REAL ESTATE - Coming Soon
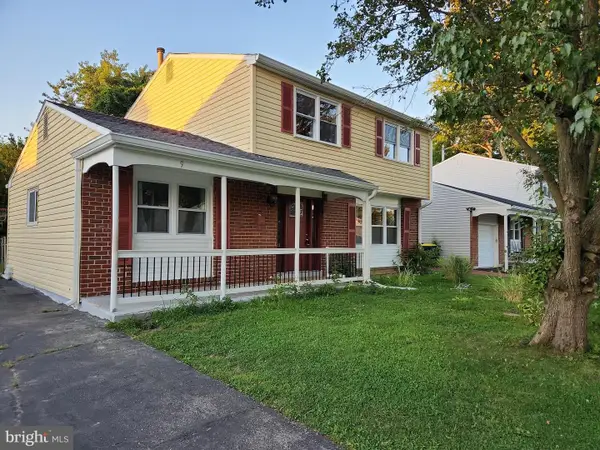 $390,000Coming Soon5 beds 2 baths
$390,000Coming Soon5 beds 2 baths9 Guenever Dr, NEW CASTLE, DE 19720
MLS# DENC2087640Listed by: VRA REALTY - Coming Soon
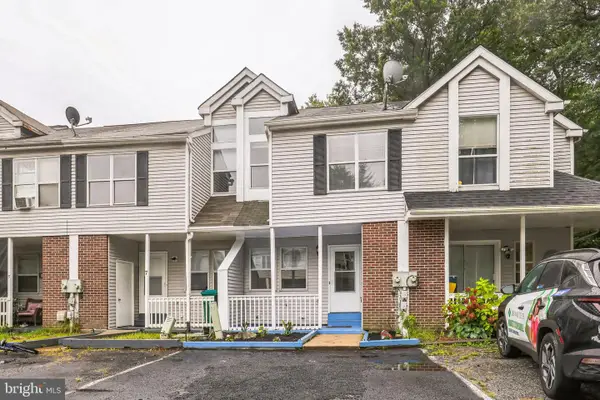 $264,900Coming Soon3 beds 2 baths
$264,900Coming Soon3 beds 2 baths9 Brian Ct, NEW CASTLE, DE 19720
MLS# DENC2086376Listed by: REAL BROKER, LLC - Coming Soon
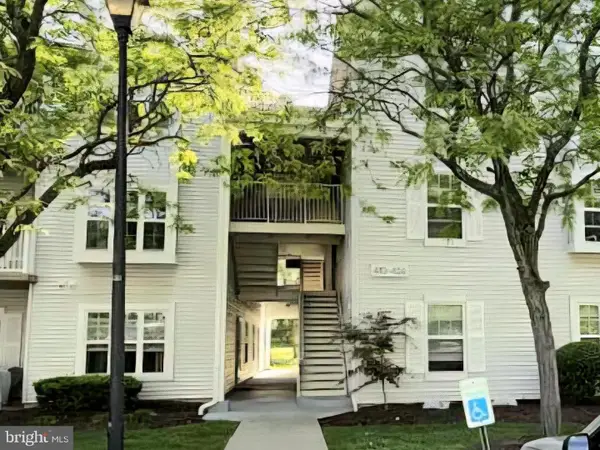 $195,000Coming Soon2 beds 2 baths
$195,000Coming Soon2 beds 2 baths419 Ashton Ln #419, NEW CASTLE, DE 19720
MLS# DENC2087498Listed by: IRON VALLEY REAL ESTATE AT THE BEACH - Open Sun, 1 to 3pmNew
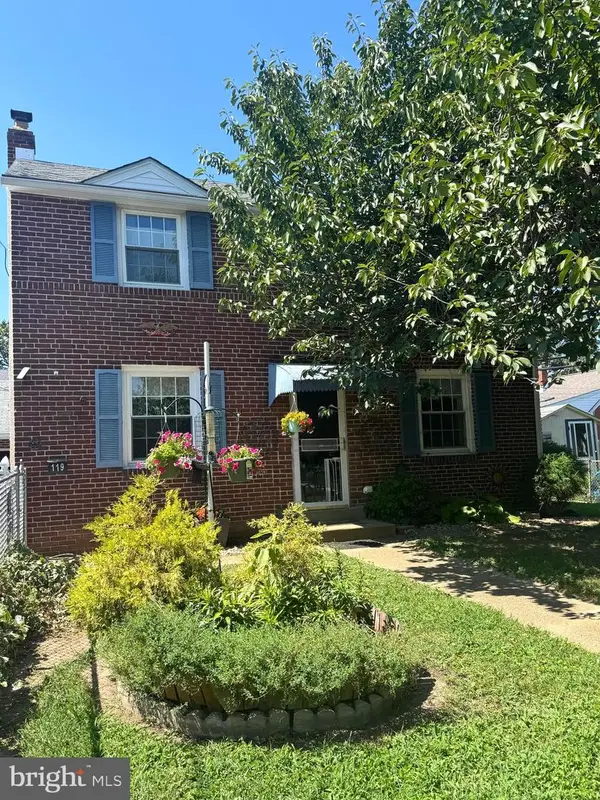 $324,900Active3 beds 2 baths1,225 sq. ft.
$324,900Active3 beds 2 baths1,225 sq. ft.119 Riverview Dr, NEW CASTLE, DE 19720
MLS# DENC2087556Listed by: EMPOWER REAL ESTATE, LLC - New
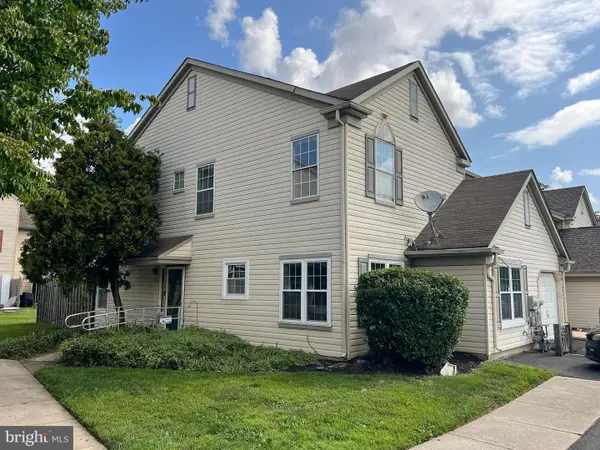 $189,900Active3 beds 3 baths1,700 sq. ft.
$189,900Active3 beds 3 baths1,700 sq. ft.125 Stonebridge Blvd, NEW CASTLE, DE 19720
MLS# DENC2087514Listed by: COLDWELL BANKER REALTY
