423 Howell Dr, NEW CASTLE, DE 19720
Local realty services provided by:Better Homes and Gardens Real Estate Cassidon Realty
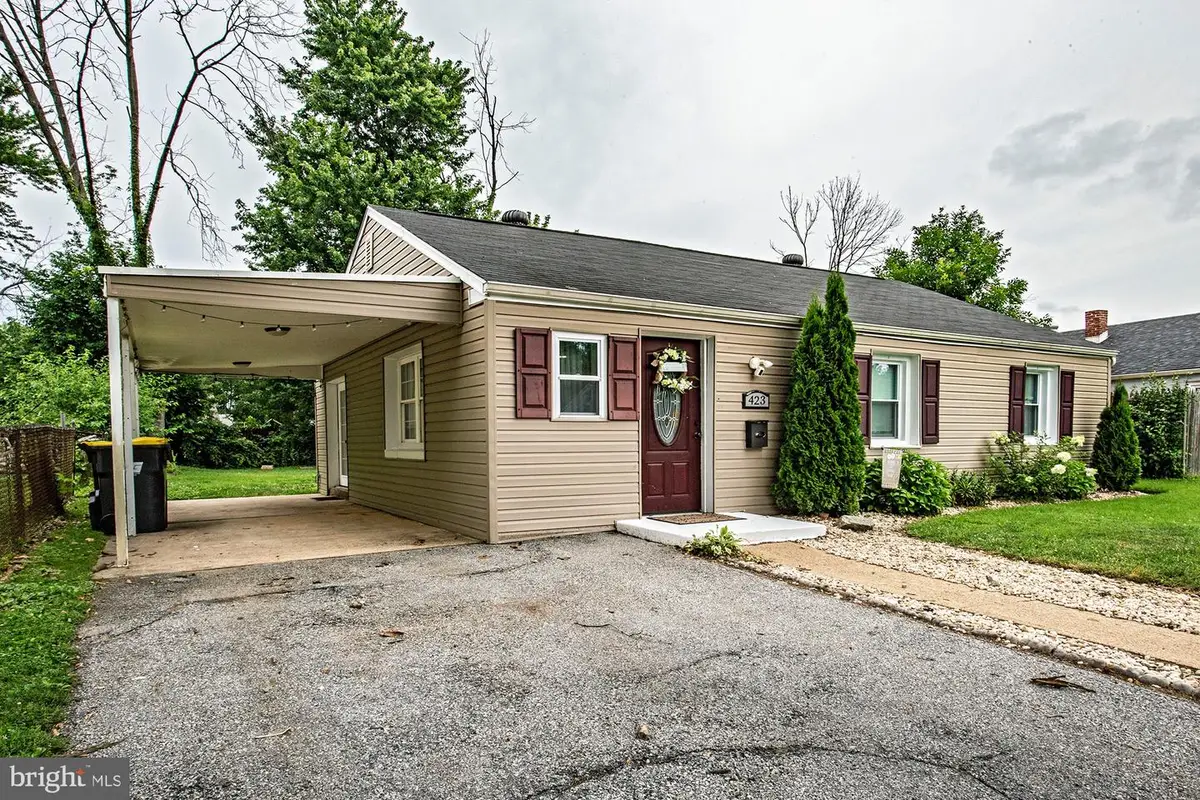
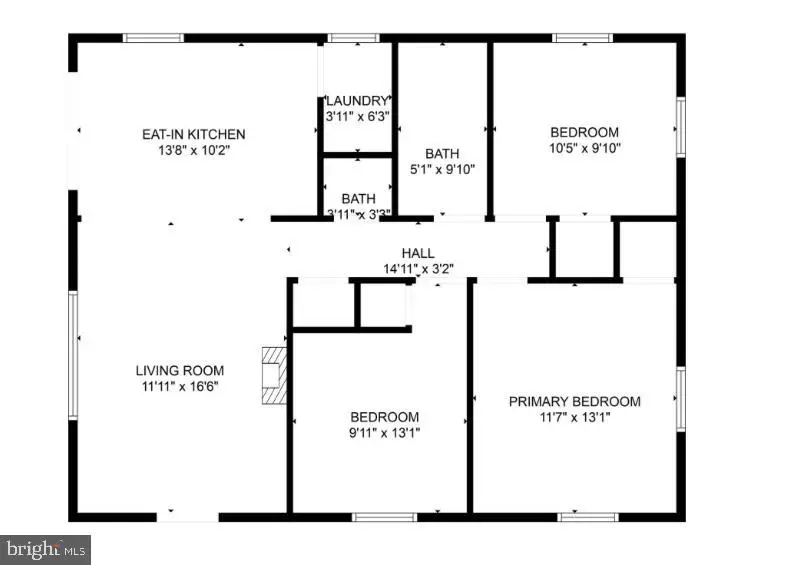
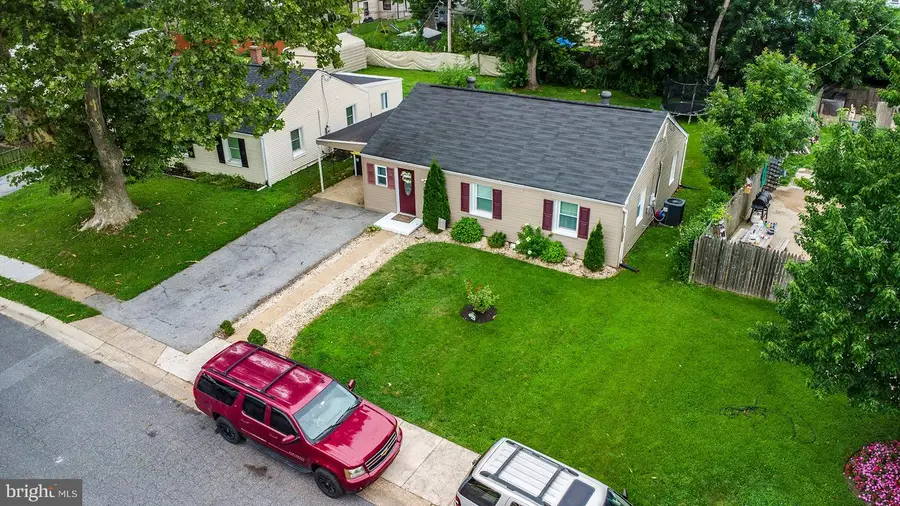
423 Howell Dr,NEW CASTLE, DE 19720
$289,900
- 3 Beds
- 2 Baths
- 1,250 sq. ft.
- Single family
- Active
Listed by:vernon francis gibson ii
Office:the parker group
MLS#:DENC2086166
Source:BRIGHTMLS
Price summary
- Price:$289,900
- Price per sq. ft.:$231.92
About this home
**House Back on the Market, no Fault to the Seller. **
Welcome to this beautifully renovated ranch-style home in the desirable Collins Park neighborhood. Discover the charm this home that boasts of inviting living space, featuring three spacious bedrooms and 1.5 bathrooms. The open floor plan seamlessly connects the gourmet kitchen-complete with stainless steel appliances and upgraded countertops-to the cozy family room, perfect for entertaining or relaxing with loved ones. Step inside to find elegant hardwood floors, plush carpeting, and ceramic tile that enhance the home's warmth. Enjoy the convenience of a main-floor laundry area and energy-efficient double-pane windows that flood the space with natural light. The entry-level bedroom offers flexibility for guests or a home office. Outside, the 0.16-acre lot is beautifully landscaped, featuring a cleared, level yard ideal for outdoor gatherings or play. The attached carport and driveway provide ample parking for you and your guests. Located in a vibrant suburban community, this home is just minutes from local parks, schools, and essential public services, making it an ideal choice for those seeking a balanced lifestyle. Experience the benefits of a friendly neighborhood atmosphere, where community events and recreational activities abound. Don't miss the opportunity to make this delightful property your new home!
Contact an agent
Home facts
- Year built:1949
- Listing Id #:DENC2086166
- Added:26 day(s) ago
- Updated:August 14, 2025 at 01:41 PM
Rooms and interior
- Bedrooms:3
- Total bathrooms:2
- Full bathrooms:1
- Half bathrooms:1
- Living area:1,250 sq. ft.
Heating and cooling
- Cooling:Central A/C
- Heating:Electric, Hot Water
Structure and exterior
- Roof:Architectural Shingle, Asphalt
- Year built:1949
- Building area:1,250 sq. ft.
- Lot area:0.16 Acres
Utilities
- Water:Public
- Sewer:Public Sewer
Finances and disclosures
- Price:$289,900
- Price per sq. ft.:$231.92
- Tax amount:$903 (2024)
New listings near 423 Howell Dr
- New
 $819,000Active5 beds 4 baths3,900 sq. ft.
$819,000Active5 beds 4 baths3,900 sq. ft.1119 Casey Dr, NEW CASTLE, DE 19720
MLS# DENC2087654Listed by: CROWN HOMES REAL ESTATE - Open Sat, 10am to 2pmNew
 $449,990Active3 beds 3 baths2,087 sq. ft.
$449,990Active3 beds 3 baths2,087 sq. ft.632 Arrowgrass Ln, NEW CASTLE, DE 19720
MLS# DENC2087676Listed by: ATLANTIC FIVE REALTY - Coming Soon
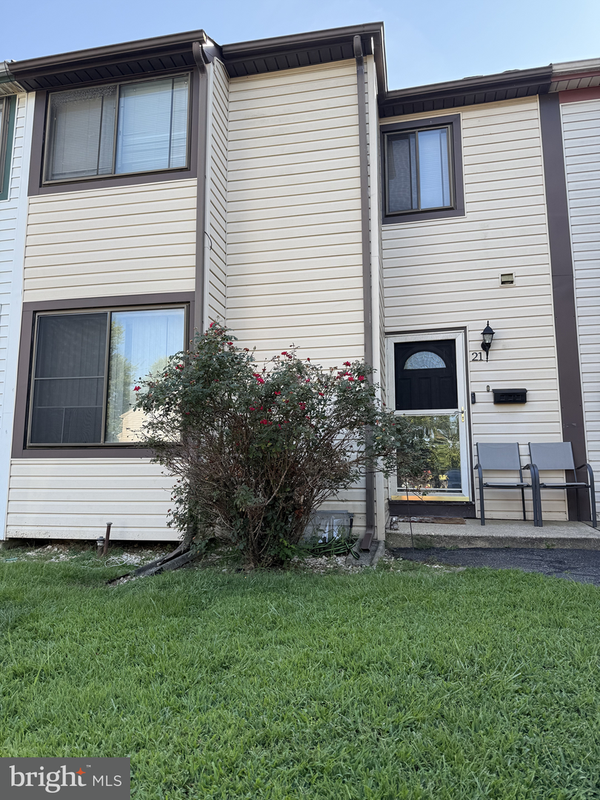 $235,000Coming Soon3 beds 2 baths
$235,000Coming Soon3 beds 2 baths21 Coachlight Ct, NEW CASTLE, DE 19720
MLS# DENC2087702Listed by: PATTERSON-SCHWARTZ REAL ESTATE - New
 $190,000Active3 beds 1 baths1,000 sq. ft.
$190,000Active3 beds 1 baths1,000 sq. ft.62 Robinson Dr, NEW CASTLE, DE 19720
MLS# DENC2087684Listed by: PATTERSON-SCHWARTZ-NEWARK - New
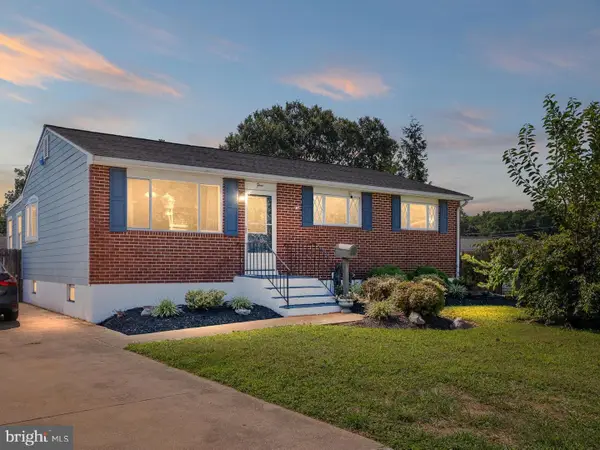 $350,000Active4 beds 2 baths2,241 sq. ft.
$350,000Active4 beds 2 baths2,241 sq. ft.4 Gillis Ct, NEW CASTLE, DE 19720
MLS# DENC2087630Listed by: CROWN HOMES REAL ESTATE - Coming Soon
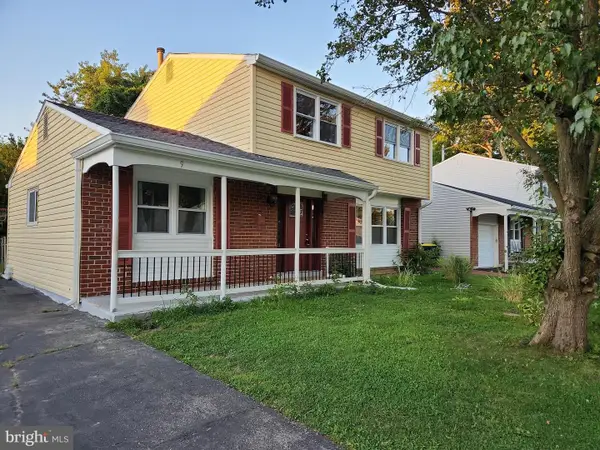 $390,000Coming Soon5 beds 2 baths
$390,000Coming Soon5 beds 2 baths9 Guenever Dr, NEW CASTLE, DE 19720
MLS# DENC2087640Listed by: VRA REALTY - Coming Soon
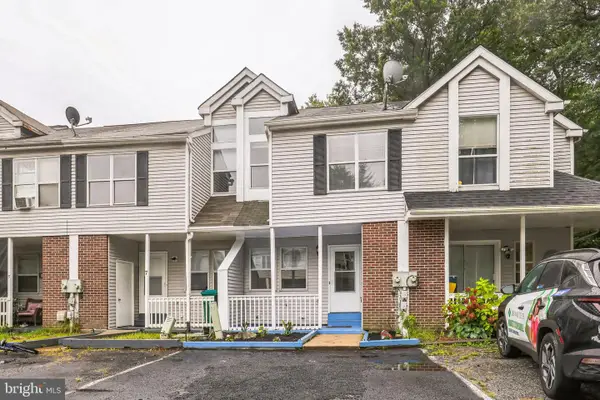 $264,900Coming Soon3 beds 2 baths
$264,900Coming Soon3 beds 2 baths9 Brian Ct, NEW CASTLE, DE 19720
MLS# DENC2086376Listed by: REAL BROKER, LLC - Coming Soon
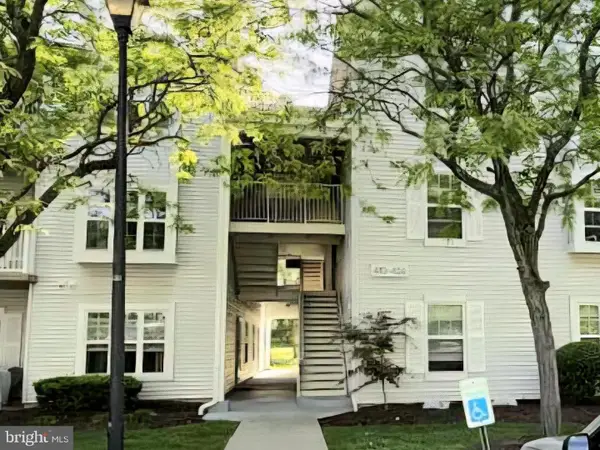 $195,000Coming Soon2 beds 2 baths
$195,000Coming Soon2 beds 2 baths419 Ashton Ln #419, NEW CASTLE, DE 19720
MLS# DENC2087498Listed by: IRON VALLEY REAL ESTATE AT THE BEACH - Open Sun, 1 to 3pmNew
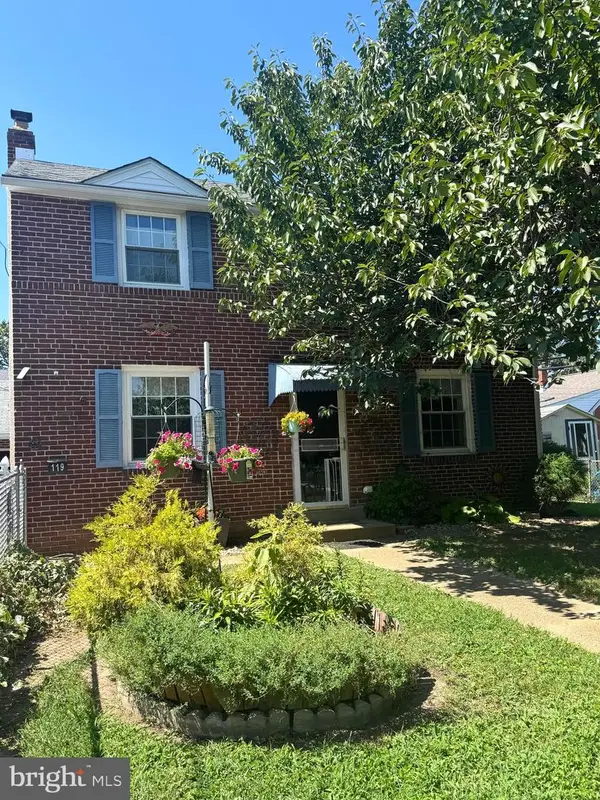 $324,900Active3 beds 2 baths1,225 sq. ft.
$324,900Active3 beds 2 baths1,225 sq. ft.119 Riverview Dr, NEW CASTLE, DE 19720
MLS# DENC2087556Listed by: EMPOWER REAL ESTATE, LLC - New
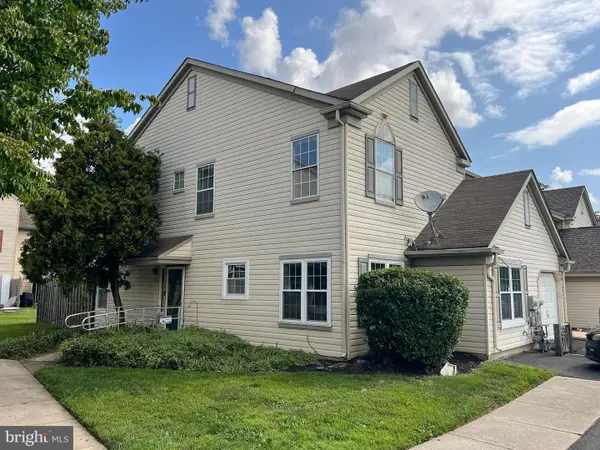 $189,900Active3 beds 3 baths1,700 sq. ft.
$189,900Active3 beds 3 baths1,700 sq. ft.125 Stonebridge Blvd, NEW CASTLE, DE 19720
MLS# DENC2087514Listed by: COLDWELL BANKER REALTY
