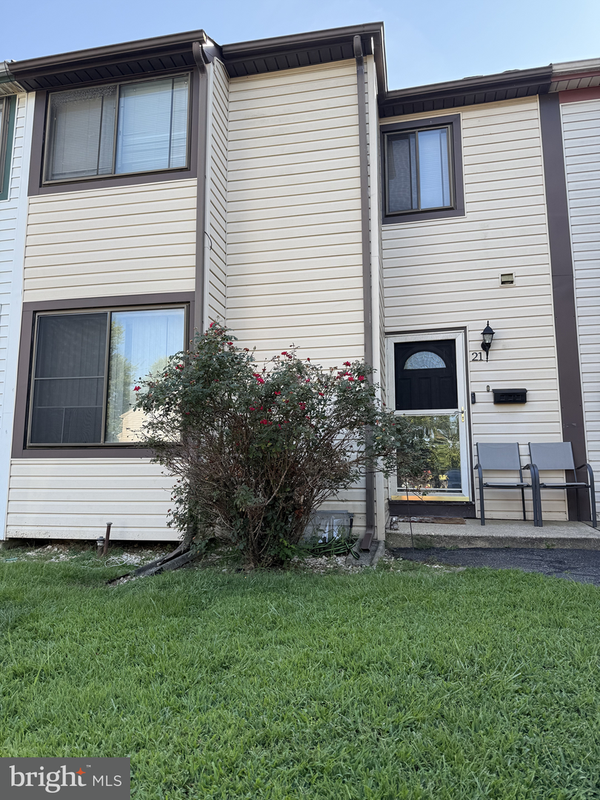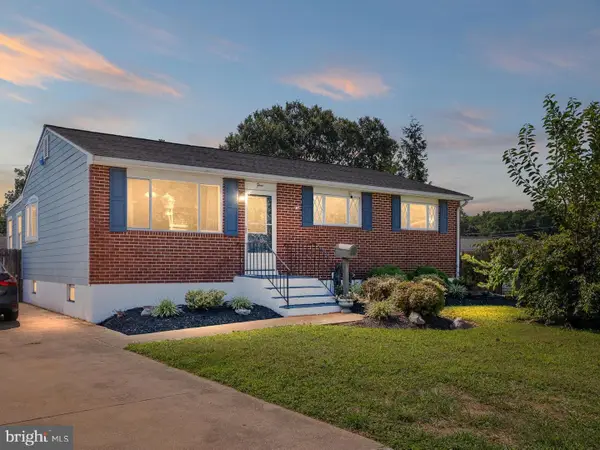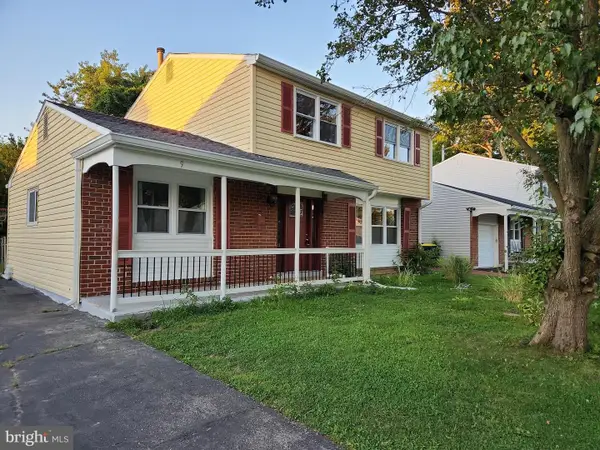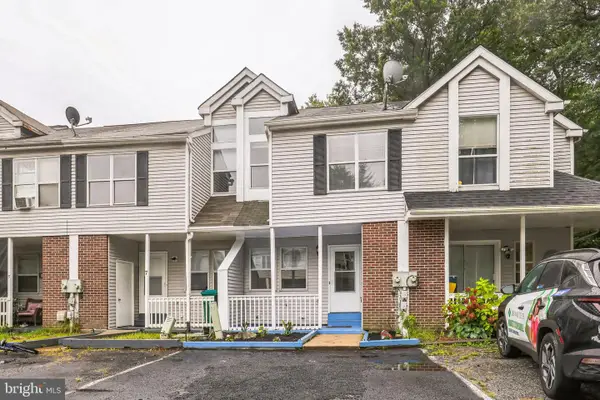431 Park Ave, NEW CASTLE, DE 19720
Local realty services provided by:Better Homes and Gardens Real Estate Community Realty



Listed by:john lawrence crossan
Office:bhhs fox & roach-greenville
MLS#:DENC2085460
Source:BRIGHTMLS
Price summary
- Price:$450,000
- Price per sq. ft.:$225
- Monthly HOA dues:$12.5
About this home
Welcome to this beautifully updated and well-maintained colonial in Llangollen Green, located just off scenic Rt 9 south of Old New Castle. As you enter you’ll notice the gorgeous cherry hardwood floors and crown molding detail. The spacious family room is accented by a gas fireplace and opens into the updated kitchen and breakfast area. The kitchen features a center island, cherry cabinets and granite counters. The dining room is boasts stately wainscoting, and the formal living room is filled with light from the picture window. The main level is completed with a powder room and laundry room. The primary bedroom features a cathedral ceiling, walk-in closet with custom shelving and an en-suite bathroom with double sink, shower, soaking tub and new flooring. The second and third bedrooms share the updated hall bathroom with marble flooring. The full basement is perfect for storage or finishing, and the two car garage provides ample space for parking. You’ll love the beautiful, lush yard positioned on a corner lot adjacent to open space overlooking the community pond. Relax on the flagstone patio with a fire pit and stunning koi pond. With a new roof in 2020 and tasteful finishes throughout, you’ll be ready to move right in and make this your home.
Contact an agent
Home facts
- Year built:1996
- Listing Id #:DENC2085460
- Added:40 day(s) ago
- Updated:August 18, 2025 at 07:47 AM
Rooms and interior
- Bedrooms:3
- Total bathrooms:3
- Full bathrooms:2
- Half bathrooms:1
- Living area:2,000 sq. ft.
Heating and cooling
- Cooling:Central A/C
- Heating:Forced Air, Natural Gas
Structure and exterior
- Roof:Asphalt
- Year built:1996
- Building area:2,000 sq. ft.
- Lot area:0.35 Acres
Schools
- High school:WILLIAM PENN
- Middle school:GUNNING BEDFORD
- Elementary school:SOUTHERN
Utilities
- Water:Public
- Sewer:Public Sewer
Finances and disclosures
- Price:$450,000
- Price per sq. ft.:$225
- Tax amount:$2,319 (2024)
New listings near 431 Park Ave
- Coming Soon
 $319,900Coming Soon4 beds 1 baths
$319,900Coming Soon4 beds 1 baths96 Memorial Dr, NEW CASTLE, DE 19720
MLS# DENC2087888Listed by: CENTURY 21 GOLD KEY REALTY - Coming Soon
 $450,000Coming Soon3 beds 4 baths
$450,000Coming Soon3 beds 4 baths6 Walker Dr, NEW CASTLE, DE 19720
MLS# DENC2087866Listed by: COLDWELL BANKER REALTY - New
 $384,900Active3 beds 1 baths1,675 sq. ft.
$384,900Active3 beds 1 baths1,675 sq. ft.26 Stockton Dr, NEW CASTLE, DE 19720
MLS# DENC2087544Listed by: CURT SCULLY REALTY COMPANY - New
 $819,000Active6 beds 4 baths3,900 sq. ft.
$819,000Active6 beds 4 baths3,900 sq. ft.1119 Casey Dr, NEW CASTLE, DE 19720
MLS# DENC2087654Listed by: CROWN HOMES REAL ESTATE - Open Mon, 10am to 6pmNew
 $449,990Active3 beds 3 baths2,087 sq. ft.
$449,990Active3 beds 3 baths2,087 sq. ft.632 Arrowgrass Ln, NEW CASTLE, DE 19720
MLS# DENC2087676Listed by: ATLANTIC FIVE REALTY  $235,000Pending3 beds 2 baths1,800 sq. ft.
$235,000Pending3 beds 2 baths1,800 sq. ft.21 Coachlight Ct, NEW CASTLE, DE 19720
MLS# DENC2087702Listed by: PATTERSON-SCHWARTZ REAL ESTATE- New
 $190,000Active3 beds 1 baths1,000 sq. ft.
$190,000Active3 beds 1 baths1,000 sq. ft.62 Robinson Dr, NEW CASTLE, DE 19720
MLS# DENC2087684Listed by: PATTERSON-SCHWARTZ-NEWARK - New
 $350,000Active4 beds 2 baths2,241 sq. ft.
$350,000Active4 beds 2 baths2,241 sq. ft.4 Gillis Ct, NEW CASTLE, DE 19720
MLS# DENC2087630Listed by: CROWN HOMES REAL ESTATE - Coming Soon
 $390,000Coming Soon5 beds 2 baths
$390,000Coming Soon5 beds 2 baths9 Guenever Dr, NEW CASTLE, DE 19720
MLS# DENC2087640Listed by: VRA REALTY - Coming Soon
 $264,900Coming Soon3 beds 2 baths
$264,900Coming Soon3 beds 2 baths9 Brian Ct, NEW CASTLE, DE 19720
MLS# DENC2086376Listed by: REAL BROKER, LLC
