44 E Bellamy Dr, New Castle, DE 19720
Local realty services provided by:Better Homes and Gardens Real Estate Valley Partners
44 E Bellamy Dr,New Castle, DE 19720
$345,000
- 3 Beds
- 2 Baths
- 1,600 sq. ft.
- Single family
- Pending
Listed by: jemimah e. chuks, gabriel o adelagunja
Office: exp realty, llc.
MLS#:DENC2092474
Source:BRIGHTMLS
Price summary
- Price:$345,000
- Price per sq. ft.:$215.63
- Monthly HOA dues:$0.83
About this home
Welcome to 44 E Bellamy Drive in the desirable Stratford community of New Castle — a beautifully renovated split-level brick-front home that combines timeless curb appeal with modern comfort. This 3-bedroom, 1.5-bath residence offers approximately 1,600 sq ft of finished living space, including a flexible lower level for added functionality.
Step inside to discover open, light-filled living areas with vaulted ceilings, recessed lighting, and luxury vinyl plank flooring. The spacious main living and family room provides a warm setting for gatherings and flows naturally into the modern, fully updated kitchen, featuring 42-inch maple cabinetry, granite countertops, tile backsplash, stainless steel appliances, and a bar-height island ideal for casual dining or entertaining. A dedicated wine-bar area and sliding glass doors open to a quiet patio and fenced backyard, perfect for outdoor relaxation.
The upper level hosts three generously sized bedrooms, each filled with natural light, along with a luxury full bath showcasing contemporary finishes. The lower level offers a versatile finished area currently arranged with a bed—ideal as a guest suite, media room, or home office. A renovated powder room, laundry area, and attached one-car garage complete the lower floor.
Outside, mature trees frame the property, while the extended driveway provides additional off-street parking. Located in the Colonial School District, this home offers easy access to major routes, shopping, parks, and dining, making it convenient for both commuters and local residents.
Set on a quiet, tree-lined street within a well-established neighborhood known for stability and community pride, this home blends quality updates, thoughtful layout, and lasting appeal — a truly move-in ready opportunity in one of New Castle’s most accessible areas.
Contact an agent
Home facts
- Year built:1967
- Listing ID #:DENC2092474
- Added:44 day(s) ago
- Updated:December 25, 2025 at 08:30 AM
Rooms and interior
- Bedrooms:3
- Total bathrooms:2
- Full bathrooms:1
- Half bathrooms:1
- Living area:1,600 sq. ft.
Heating and cooling
- Cooling:Central A/C
- Heating:Forced Air, Natural Gas
Structure and exterior
- Roof:Pitched, Shingle
- Year built:1967
- Building area:1,600 sq. ft.
- Lot area:0.21 Acres
Schools
- High school:WILLIAM PENN
Utilities
- Water:Public
- Sewer:Public Sewer
Finances and disclosures
- Price:$345,000
- Price per sq. ft.:$215.63
- Tax amount:$790 (1996)
New listings near 44 E Bellamy Dr
- New
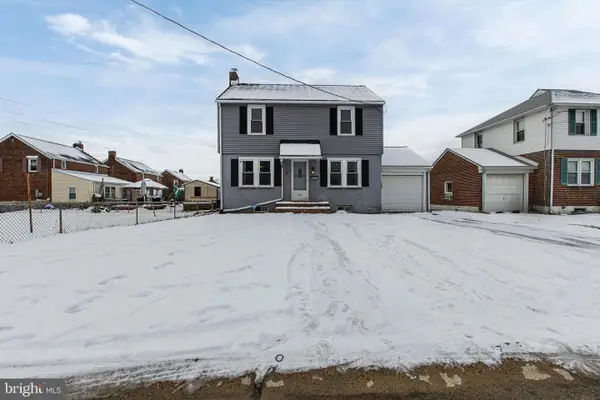 $330,000Active4 beds 2 baths1,625 sq. ft.
$330,000Active4 beds 2 baths1,625 sq. ft.201 W Monroe Ave, NEW CASTLE, DE 19720
MLS# DENC2094746Listed by: CENTURY 21 GOLD KEY REALTY - New
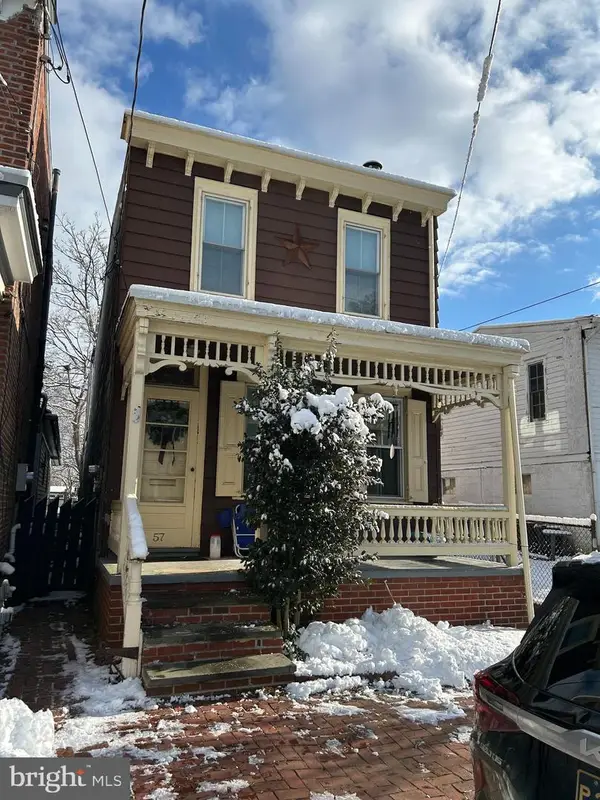 $420,000Active4 beds 2 baths1,600 sq. ft.
$420,000Active4 beds 2 baths1,600 sq. ft.57-w. 5th St, NEW CASTLE, DE 19720
MLS# DENC2094732Listed by: CURT SCULLY REALTY COMPANY - Coming Soon
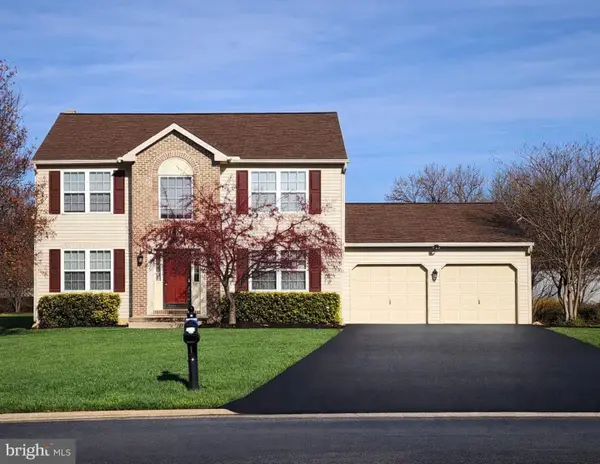 $410,000Coming Soon3 beds 4 baths
$410,000Coming Soon3 beds 4 baths1403 Gadwall Ct, NEW CASTLE, DE 19720
MLS# DENC2094748Listed by: MY REAL ESTATE STORE 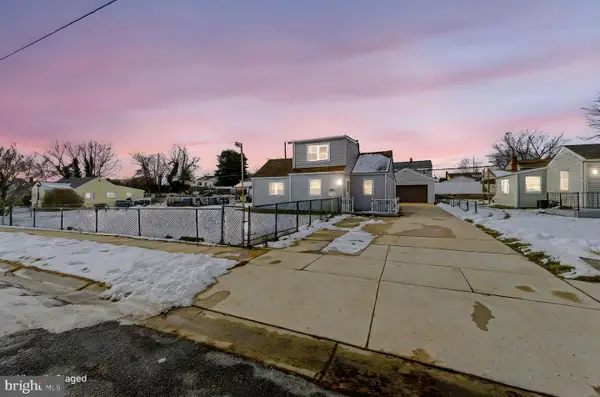 $325,000Pending3 beds 2 baths1,500 sq. ft.
$325,000Pending3 beds 2 baths1,500 sq. ft.79 University Ave, NEW CASTLE, DE 19720
MLS# DENC2094668Listed by: BHHS FOX & ROACH - HOCKESSIN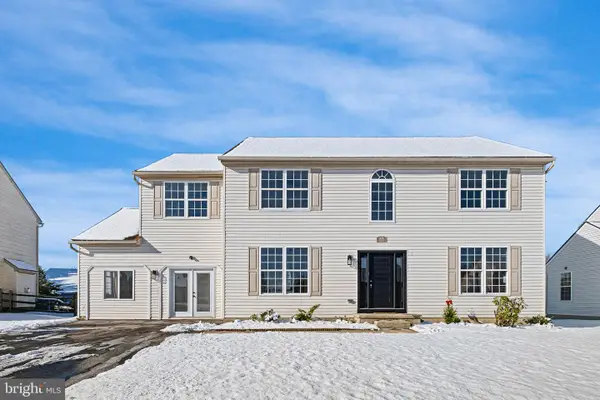 $474,900Pending4 beds 3 baths2,800 sq. ft.
$474,900Pending4 beds 3 baths2,800 sq. ft.815 Brant Dr, NEW CASTLE, DE 19720
MLS# DENC2094656Listed by: FSBO BROKER- New
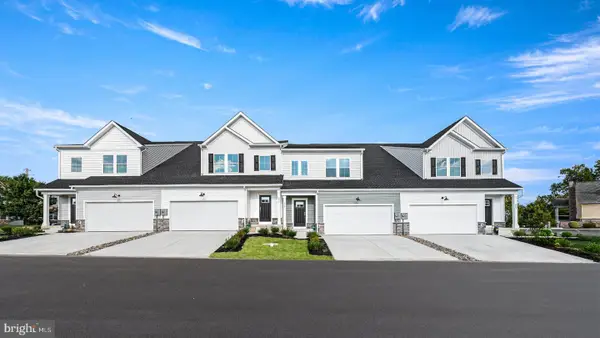 $467,521Active3 beds 3 baths2,278 sq. ft.
$467,521Active3 beds 3 baths2,278 sq. ft.553 Arrowgrass Ln, NEW CASTLE, DE 19720
MLS# DENC2094640Listed by: ATLANTIC FIVE REALTY - New
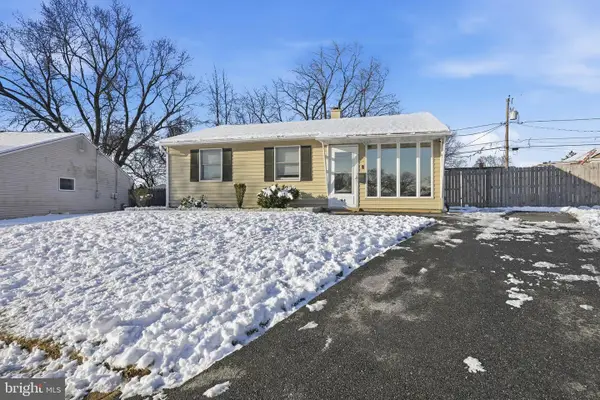 $289,900Active3 beds 1 baths1,000 sq. ft.
$289,900Active3 beds 1 baths1,000 sq. ft.44 Wardor Ave, NEW CASTLE, DE 19720
MLS# DENC2094624Listed by: COMPASS - New
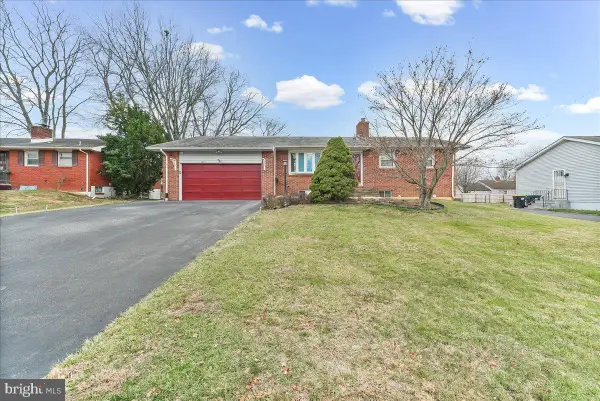 $409,000Active4 beds 3 baths1,875 sq. ft.
$409,000Active4 beds 3 baths1,875 sq. ft.206 Werden Dr, NEW CASTLE, DE 19720
MLS# DENC2094510Listed by: PROPERTY GAINES, INC 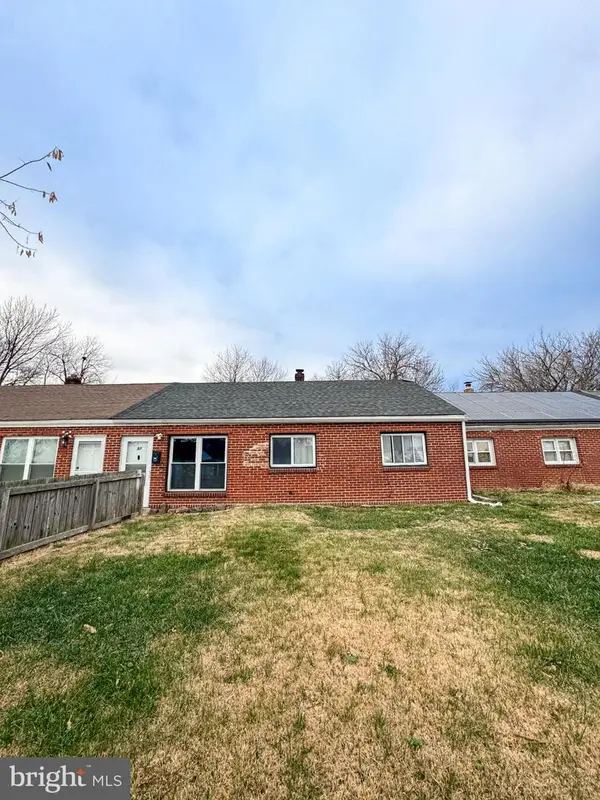 $229,900Active3 beds 1 baths1,025 sq. ft.
$229,900Active3 beds 1 baths1,025 sq. ft.57 Simonds Dr, NEW CASTLE, DE 19720
MLS# DENC2094228Listed by: EXP REALTY, LLC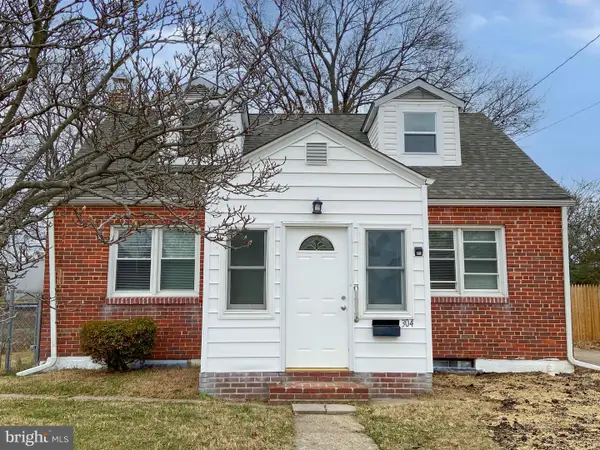 $299,900Active3 beds 1 baths925 sq. ft.
$299,900Active3 beds 1 baths925 sq. ft.304 W Van Buren Ave, NEW CASTLE, DE 19720
MLS# DENC2094410Listed by: ALLIANCE REALTY
