44 Monticello Blvd, NEW CASTLE, DE 19720
Local realty services provided by:Better Homes and Gardens Real Estate Premier
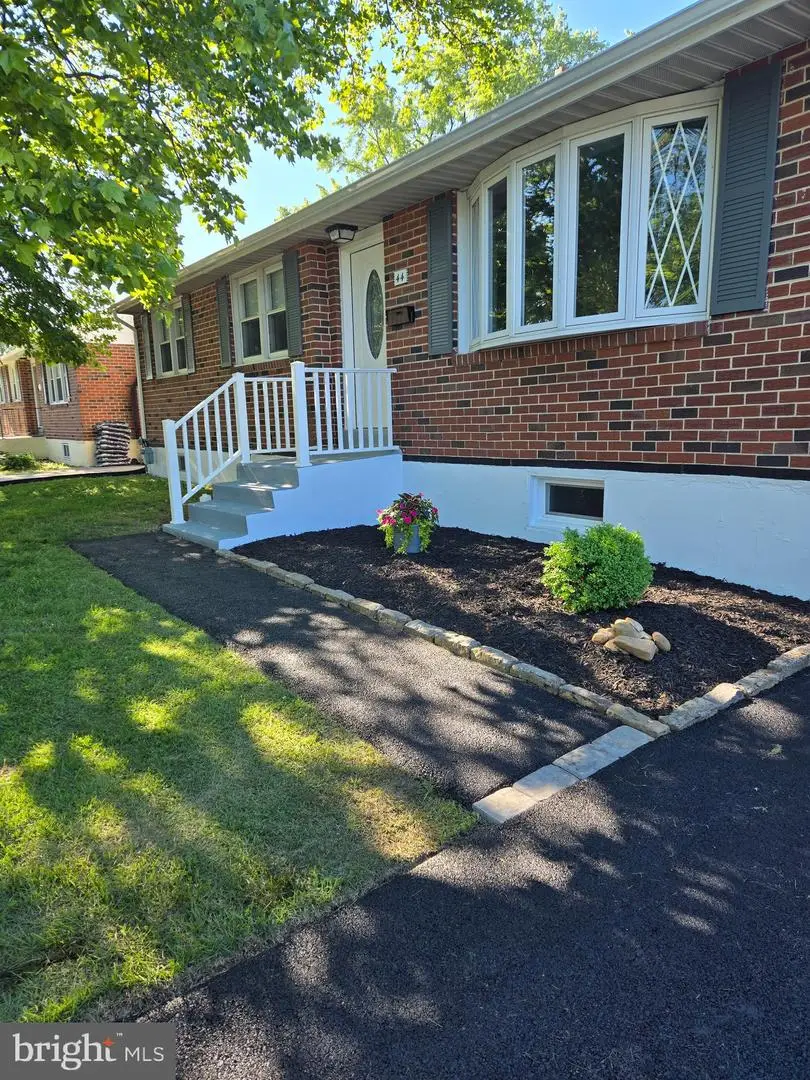
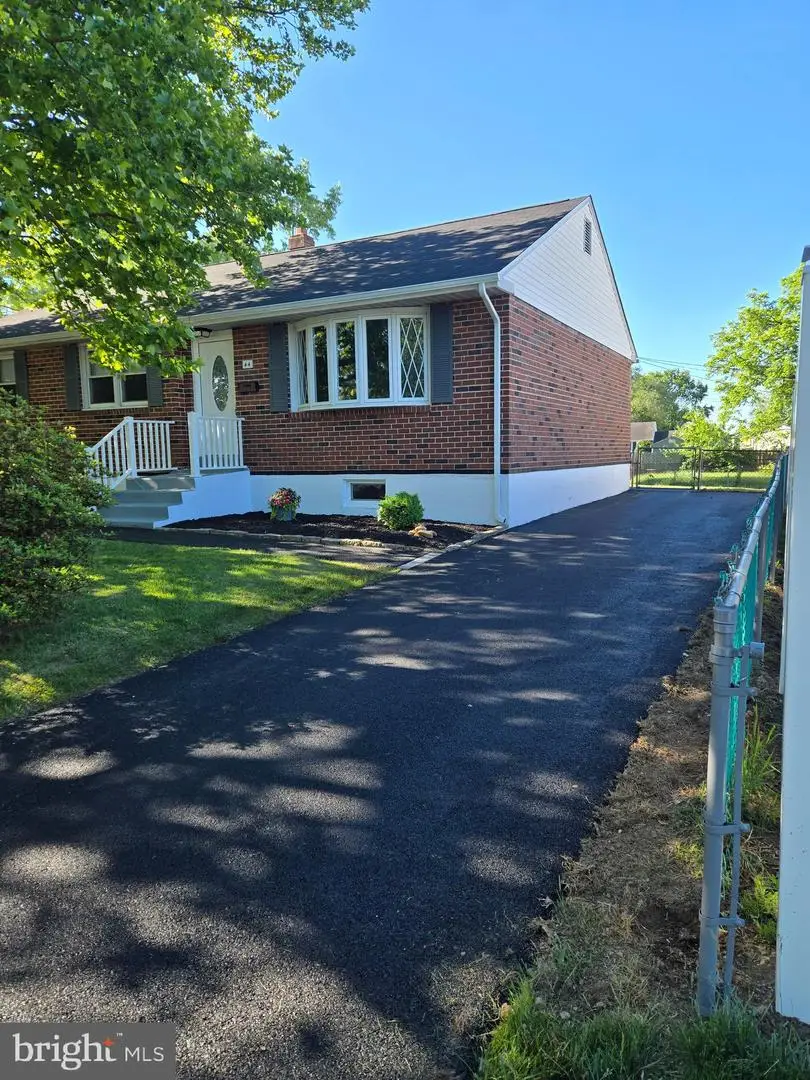
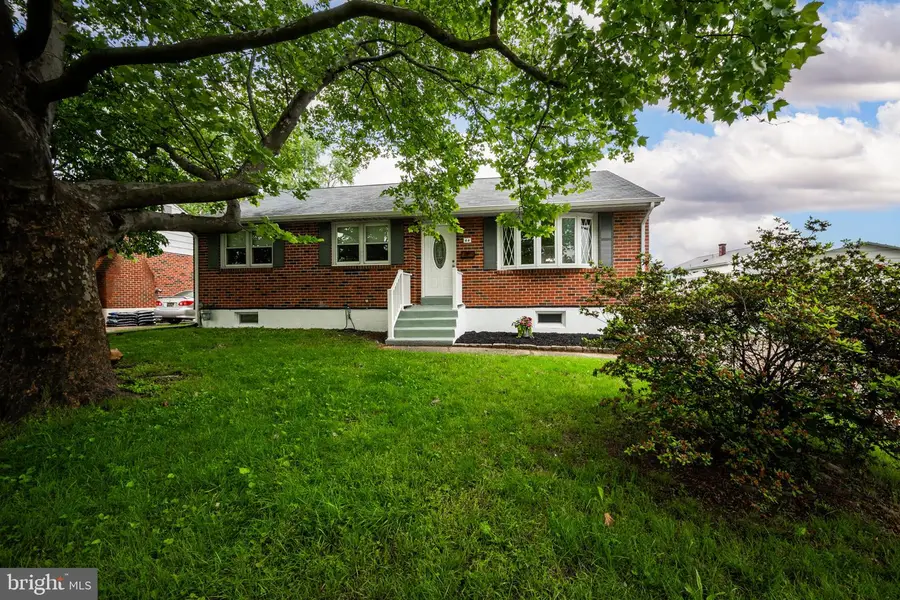
44 Monticello Blvd,NEW CASTLE, DE 19720
$390,000
- 5 Beds
- 3 Baths
- 2,100 sq. ft.
- Single family
- Active
Listed by:chris ledeker
Office:bhhs fox & roach - hockessin
MLS#:DENC2082190
Source:BRIGHTMLS
Price summary
- Price:$390,000
- Price per sq. ft.:$185.71
About this home
Back on the market at no fault of the seller. Home inspection and appraisal completed. A renovated, rarely available 5- bedroom, 3-bathroom brick ranch home located in popular neighborhood in New Castle DE. This home features new kitchen with granite countertops, subway tile and new stainless-steel appliances. Upstairs living space features all new vinyl flooring in living room, kitchen and dining area, new neutral carpet upstairs and in lower level. Home freshly painted in neutral colors. Recessed lighting. Main bedroom features full bathroom and walk-in closet. All 3 bathrooms have been completely renovated. Lower level features a large bedroom, full bathroom and a family room. New HVAC, new roof, updated electrical, new 6 panel doors and new exterior doors. New driveway, front walkway and a flat open fenced rear yard. All new appliances included. Approximately 2000 sq ft of living space. Only thing left to do is unpack and enjoy your new home.
Contact an agent
Home facts
- Year built:1964
- Listing Id #:DENC2082190
- Added:86 day(s) ago
- Updated:August 16, 2025 at 12:40 AM
Rooms and interior
- Bedrooms:5
- Total bathrooms:3
- Full bathrooms:3
- Living area:2,100 sq. ft.
Heating and cooling
- Cooling:Central A/C
- Heating:Forced Air, Natural Gas
Structure and exterior
- Year built:1964
- Building area:2,100 sq. ft.
- Lot area:0.17 Acres
Schools
- High school:WILLIAM PENN
Utilities
- Water:Public
- Sewer:Public Sewer
Finances and disclosures
- Price:$390,000
- Price per sq. ft.:$185.71
- Tax amount:$1,544 (2024)
New listings near 44 Monticello Blvd
- New
 $819,000Active6 beds 4 baths3,900 sq. ft.
$819,000Active6 beds 4 baths3,900 sq. ft.1119 Casey Dr, NEW CASTLE, DE 19720
MLS# DENC2087654Listed by: CROWN HOMES REAL ESTATE - Open Sat, 10am to 2pmNew
 $449,990Active3 beds 3 baths2,087 sq. ft.
$449,990Active3 beds 3 baths2,087 sq. ft.632 Arrowgrass Ln, NEW CASTLE, DE 19720
MLS# DENC2087676Listed by: ATLANTIC FIVE REALTY - New
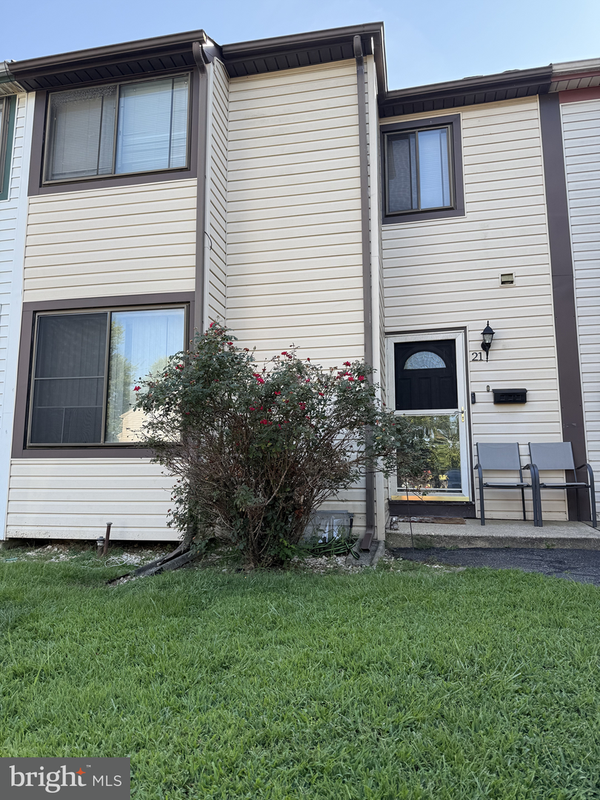 $235,000Active3 beds 2 baths1,800 sq. ft.
$235,000Active3 beds 2 baths1,800 sq. ft.21 Coachlight Ct, NEW CASTLE, DE 19720
MLS# DENC2087702Listed by: PATTERSON-SCHWARTZ REAL ESTATE - New
 $190,000Active3 beds 1 baths1,000 sq. ft.
$190,000Active3 beds 1 baths1,000 sq. ft.62 Robinson Dr, NEW CASTLE, DE 19720
MLS# DENC2087684Listed by: PATTERSON-SCHWARTZ-NEWARK - New
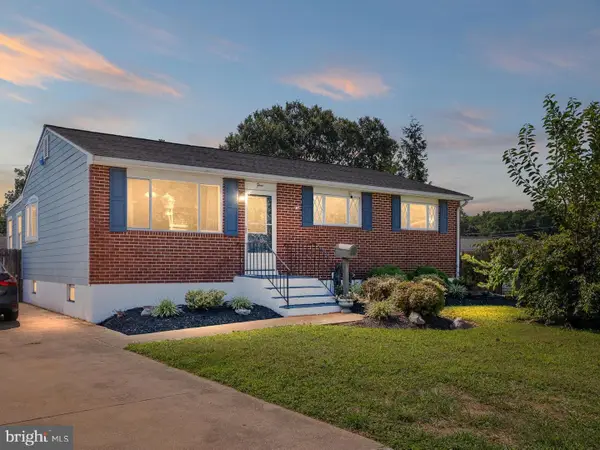 $350,000Active4 beds 2 baths2,241 sq. ft.
$350,000Active4 beds 2 baths2,241 sq. ft.4 Gillis Ct, NEW CASTLE, DE 19720
MLS# DENC2087630Listed by: CROWN HOMES REAL ESTATE - Coming Soon
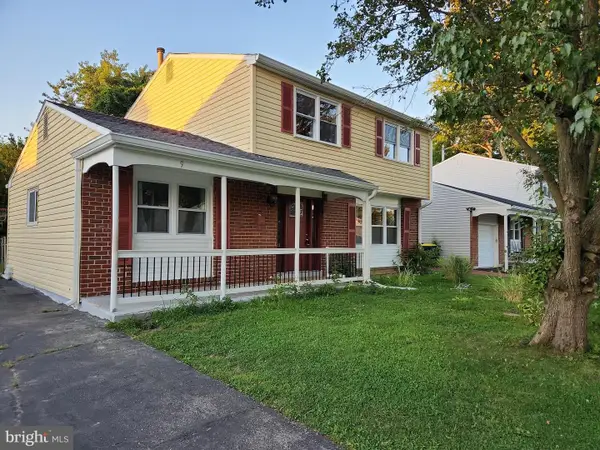 $390,000Coming Soon5 beds 2 baths
$390,000Coming Soon5 beds 2 baths9 Guenever Dr, NEW CASTLE, DE 19720
MLS# DENC2087640Listed by: VRA REALTY - Coming Soon
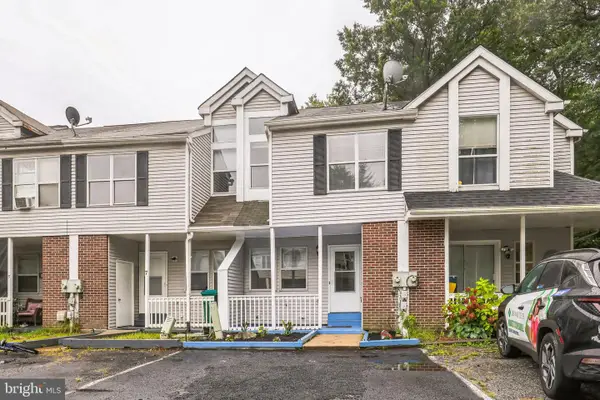 $264,900Coming Soon3 beds 2 baths
$264,900Coming Soon3 beds 2 baths9 Brian Ct, NEW CASTLE, DE 19720
MLS# DENC2086376Listed by: REAL BROKER, LLC - Coming Soon
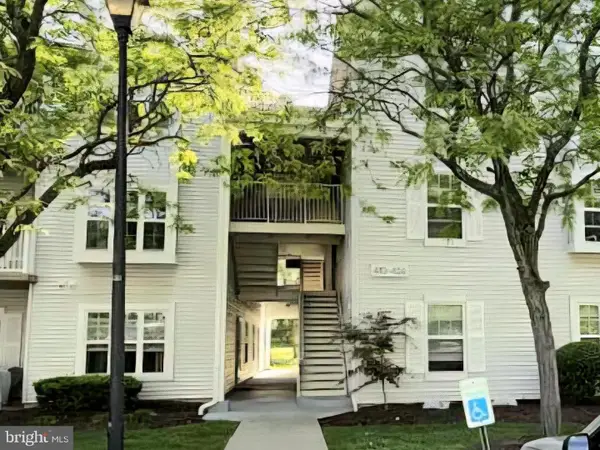 $195,000Coming Soon2 beds 2 baths
$195,000Coming Soon2 beds 2 baths419 Ashton Ln #419, NEW CASTLE, DE 19720
MLS# DENC2087498Listed by: IRON VALLEY REAL ESTATE AT THE BEACH - Open Sun, 1 to 3pmNew
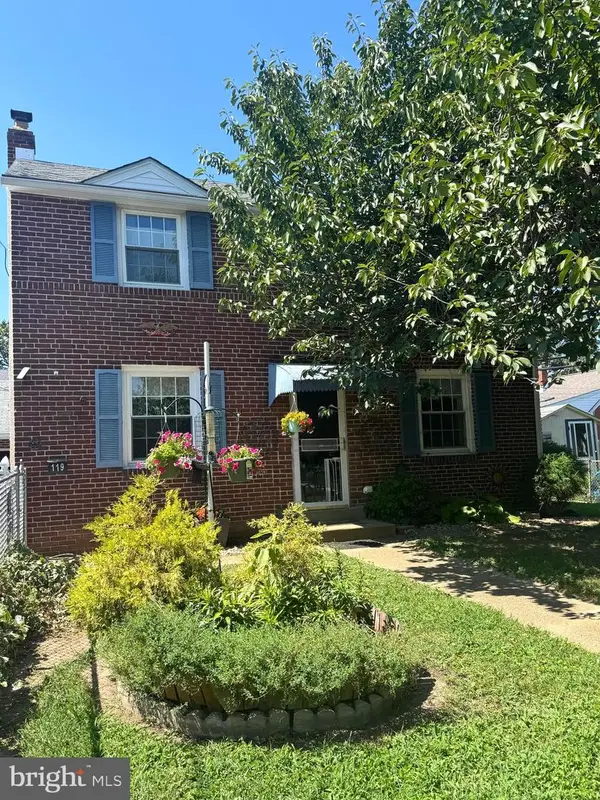 $324,900Active3 beds 2 baths1,225 sq. ft.
$324,900Active3 beds 2 baths1,225 sq. ft.119 Riverview Dr, NEW CASTLE, DE 19720
MLS# DENC2087556Listed by: EMPOWER REAL ESTATE, LLC - New
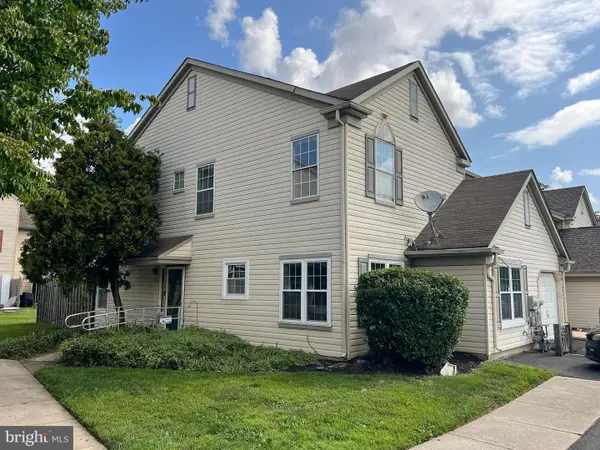 $189,900Active3 beds 3 baths1,700 sq. ft.
$189,900Active3 beds 3 baths1,700 sq. ft.125 Stonebridge Blvd, NEW CASTLE, DE 19720
MLS# DENC2087514Listed by: COLDWELL BANKER REALTY
