55 Simonds Dr, NEW CASTLE, DE 19720
Local realty services provided by:Better Homes and Gardens Real Estate Murphy & Co.
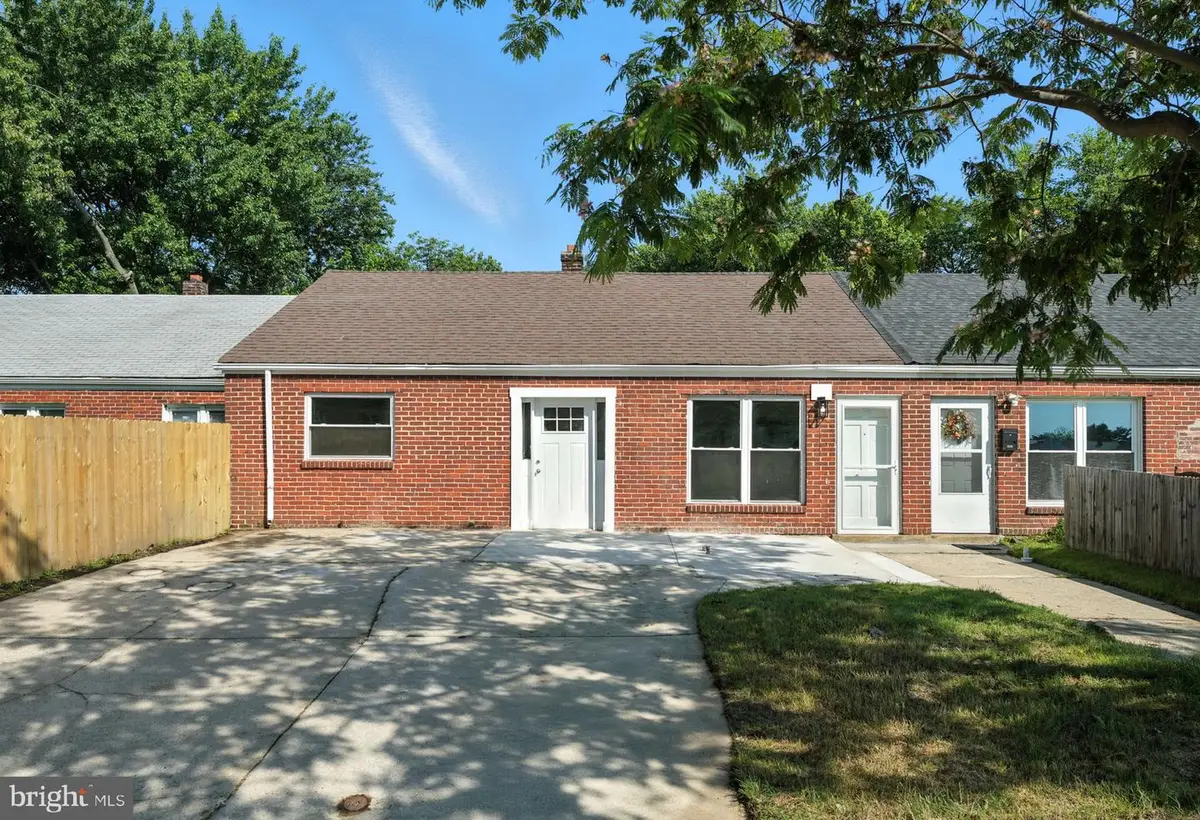
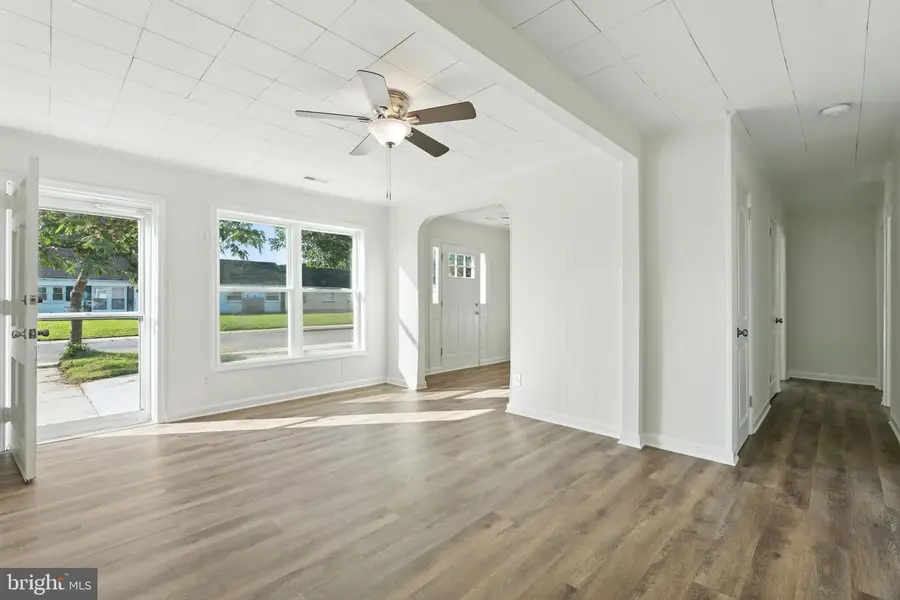
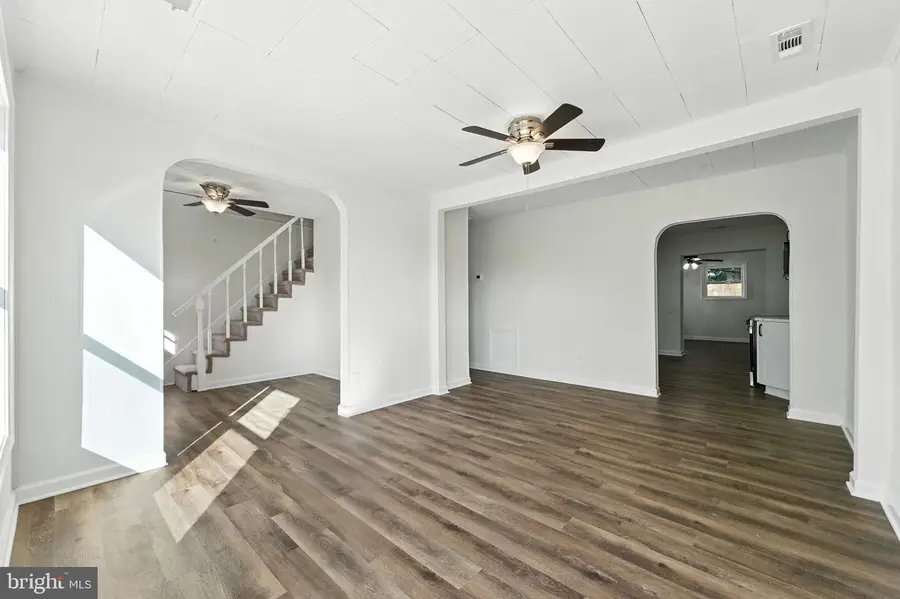
55 Simonds Dr,NEW CASTLE, DE 19720
$250,000
- 4 Beds
- 2 Baths
- 2,000 sq. ft.
- Townhouse
- Pending
Listed by:rosemarie carlin
Office:foraker realty co.
MLS#:DENC2086648
Source:BRIGHTMLS
Price summary
- Price:$250,000
- Price per sq. ft.:$125
About this home
Welcome to this beautifully remodeled 4-bedroom, 1.5-bath home that perfectly blends style, comfort, and convenience. Step inside to discover a spacious open-concept layout that seamlessly connects the living, dining, and kitchen areas—ideal for both entertaining and everyday living. The home features two bedrooms on the main floor and two additional bedrooms upstairs, offering flexibility for families, guests, or a home office setup. Every inch of the interior has been thoughtfully updated with modern finishes, creating a fresh and inviting atmosphere throughout.
Outside, you’ll find a fully fenced backyard—perfect for pets, outdoor entertaining, or simply relaxing in privacy. Located just minutes from major roads and shopping centers, this home offers the convenience of nearby amenities while maintaining a quiet residential feel. With its functional layout, modern updates, and prime location, this property is move-in ready and waiting for its next owner to enjoy. Don’t miss the opportunity to make this house your home! Some photos virtually staged
Contact an agent
Home facts
- Year built:1950
- Listing Id #:DENC2086648
- Added:16 day(s) ago
- Updated:August 13, 2025 at 07:30 AM
Rooms and interior
- Bedrooms:4
- Total bathrooms:2
- Full bathrooms:1
- Half bathrooms:1
- Living area:2,000 sq. ft.
Heating and cooling
- Cooling:Central A/C
- Heating:Electric, Forced Air, Heat Pump(s)
Structure and exterior
- Year built:1950
- Building area:2,000 sq. ft.
- Lot area:0.07 Acres
Utilities
- Water:Public
- Sewer:Public Sewer
Finances and disclosures
- Price:$250,000
- Price per sq. ft.:$125
- Tax amount:$427 (2024)
New listings near 55 Simonds Dr
- New
 $819,000Active5 beds 4 baths3,900 sq. ft.
$819,000Active5 beds 4 baths3,900 sq. ft.1119 Casey Dr, NEW CASTLE, DE 19720
MLS# DENC2087654Listed by: CROWN HOMES REAL ESTATE - Open Sat, 10am to 2pmNew
 $449,990Active3 beds 3 baths2,087 sq. ft.
$449,990Active3 beds 3 baths2,087 sq. ft.632 Arrowgrass Ln, NEW CASTLE, DE 19720
MLS# DENC2087676Listed by: ATLANTIC FIVE REALTY - Coming Soon
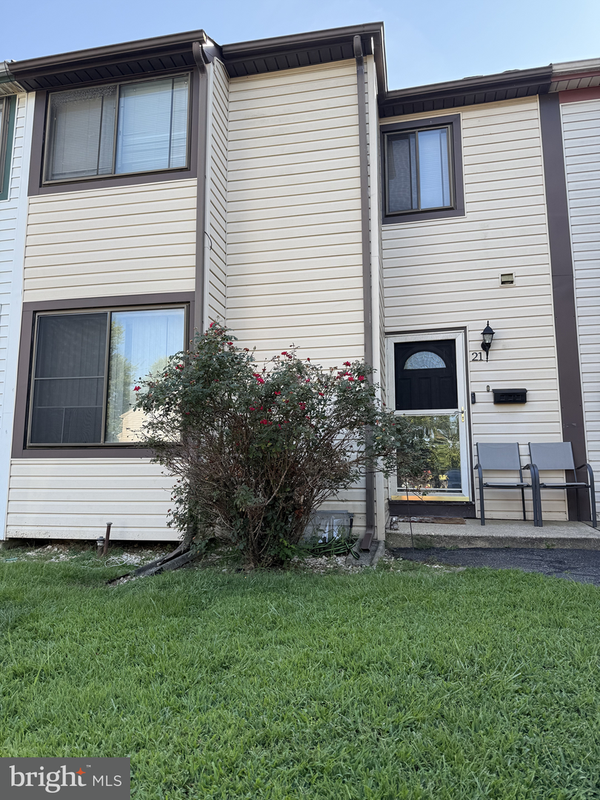 $235,000Coming Soon3 beds 2 baths
$235,000Coming Soon3 beds 2 baths21 Coachlight Ct, NEW CASTLE, DE 19720
MLS# DENC2087702Listed by: PATTERSON-SCHWARTZ REAL ESTATE - New
 $190,000Active3 beds 1 baths1,000 sq. ft.
$190,000Active3 beds 1 baths1,000 sq. ft.62 Robinson Dr, NEW CASTLE, DE 19720
MLS# DENC2087684Listed by: PATTERSON-SCHWARTZ-NEWARK - New
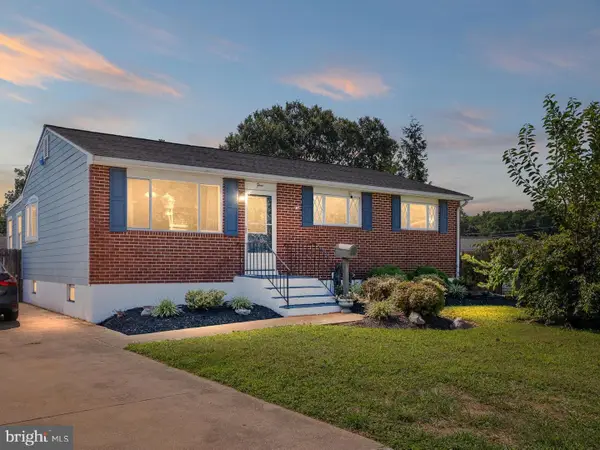 $350,000Active4 beds 2 baths2,241 sq. ft.
$350,000Active4 beds 2 baths2,241 sq. ft.4 Gillis Ct, NEW CASTLE, DE 19720
MLS# DENC2087630Listed by: CROWN HOMES REAL ESTATE - Coming Soon
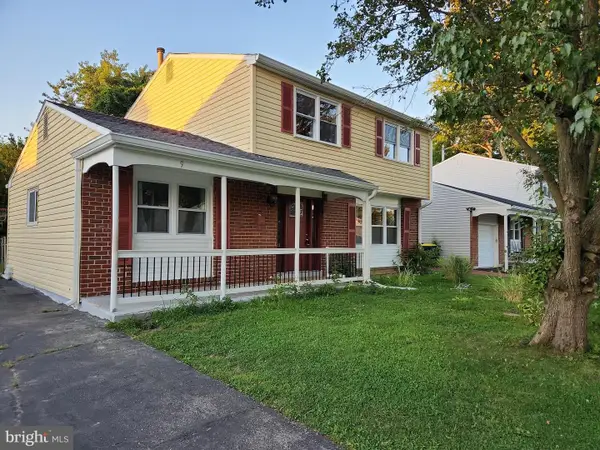 $390,000Coming Soon5 beds 2 baths
$390,000Coming Soon5 beds 2 baths9 Guenever Dr, NEW CASTLE, DE 19720
MLS# DENC2087640Listed by: VRA REALTY - Coming Soon
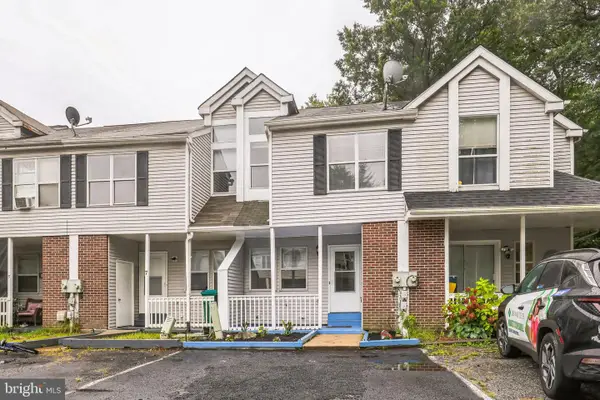 $264,900Coming Soon3 beds 2 baths
$264,900Coming Soon3 beds 2 baths9 Brian Ct, NEW CASTLE, DE 19720
MLS# DENC2086376Listed by: REAL BROKER, LLC - Coming Soon
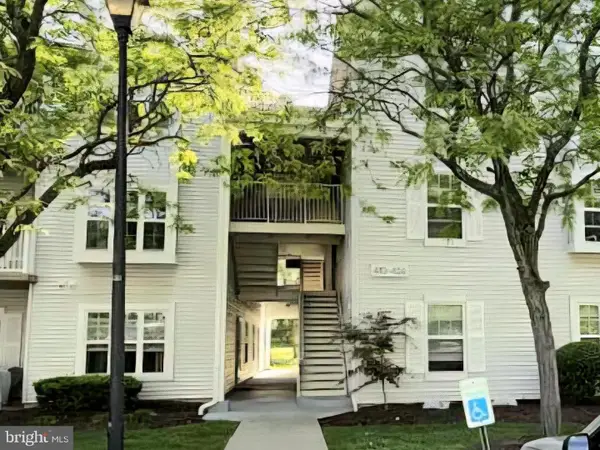 $195,000Coming Soon2 beds 2 baths
$195,000Coming Soon2 beds 2 baths419 Ashton Ln #419, NEW CASTLE, DE 19720
MLS# DENC2087498Listed by: IRON VALLEY REAL ESTATE AT THE BEACH - Open Sun, 1 to 3pmNew
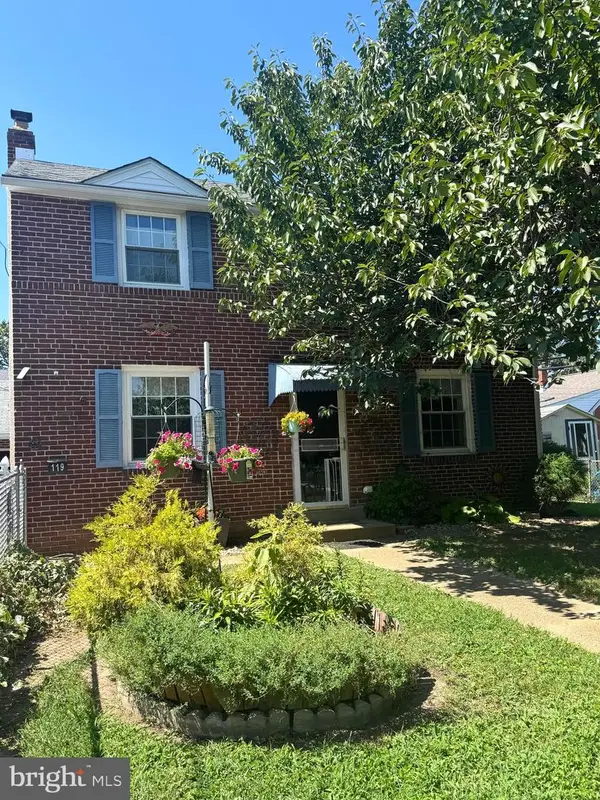 $324,900Active3 beds 2 baths1,225 sq. ft.
$324,900Active3 beds 2 baths1,225 sq. ft.119 Riverview Dr, NEW CASTLE, DE 19720
MLS# DENC2087556Listed by: EMPOWER REAL ESTATE, LLC - New
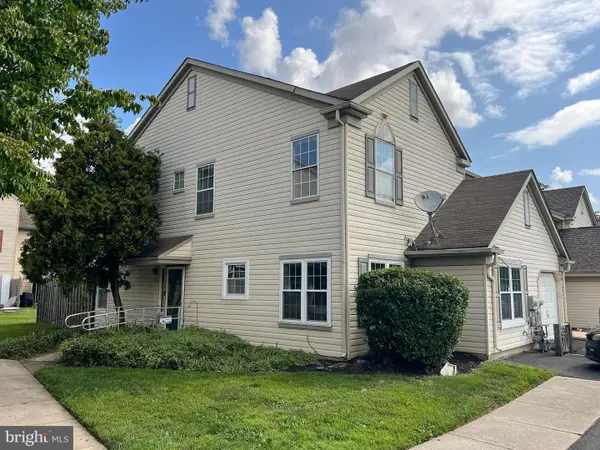 $189,900Active3 beds 3 baths1,700 sq. ft.
$189,900Active3 beds 3 baths1,700 sq. ft.125 Stonebridge Blvd, NEW CASTLE, DE 19720
MLS# DENC2087514Listed by: COLDWELL BANKER REALTY
