6 Shamrock Ave, New Castle, DE 19720
Local realty services provided by:Better Homes and Gardens Real Estate Reserve
6 Shamrock Ave,New Castle, DE 19720
$410,000
- 3 Beds
- 3 Baths
- 1,650 sq. ft.
- Single family
- Pending
Listed by: tammy c carter
Office: tammy c. carter
MLS#:DENC2086542
Source:BRIGHTMLS
Price summary
- Price:$410,000
- Price per sq. ft.:$248.48
About this home
✨ Welcome to 6 Shamrock Avenue — back on the market through no fault of the seller. The home inspection is complete, with most requested repairs done. A termite inspection has been conducted, and the title has been ordered. The previous buyer faced unexpected funding issues.
However, this delightful blend of classic colonial charm and modern comfort, nestled in a peaceful New Castle neighborhood is just for you. This beautifully cared-for raised ranch offers 3 spacious bedrooms, 2.5 baths, and a versatile layout ideal for everyday living and entertaining.!
Step into the sun-drenched living room with new hardwood flooring, the perfect backdrop for cozy evenings or cheerful gatherings. The eat-in kitchen and, plenty of counter space, and seamless access to your own private deck.
The primary suite is your personal retreat, complete with an ensuite bath for added privacy. Upstairs features another generously sized bedroom and full hall bath, while the lower level expands your possibilities with a welcoming family room — great for movie nights or game day — a third bedroom perfect for guests or a home office, and a convenient half bath.
Enjoy both indoor and outdoor living with a serene backyard, garage access, and a neighborhood known for its charm and community feel. Whether you're starting a new chapter or finding your forever home, this inviting space offers comfort, style, and room to grow.
Don’t miss your opportunity to fall in love with this beautiful home— schedule your visit today! Motivated seller.
Contact an agent
Home facts
- Year built:1993
- Listing ID #:DENC2086542
- Added:152 day(s) ago
- Updated:December 25, 2025 at 08:30 AM
Rooms and interior
- Bedrooms:3
- Total bathrooms:3
- Full bathrooms:2
- Half bathrooms:1
- Living area:1,650 sq. ft.
Heating and cooling
- Cooling:Central A/C
- Heating:Forced Air, Natural Gas
Structure and exterior
- Roof:Pitched
- Year built:1993
- Building area:1,650 sq. ft.
- Lot area:0.24 Acres
Schools
- High school:WILLIAM PENN
Utilities
- Water:Public
- Sewer:Public Sewer
Finances and disclosures
- Price:$410,000
- Price per sq. ft.:$248.48
- Tax amount:$2,044 (2024)
New listings near 6 Shamrock Ave
- New
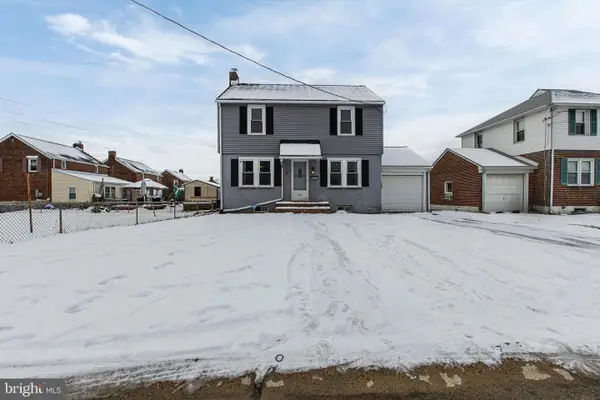 $330,000Active4 beds 2 baths1,625 sq. ft.
$330,000Active4 beds 2 baths1,625 sq. ft.201 W Monroe Ave, NEW CASTLE, DE 19720
MLS# DENC2094746Listed by: CENTURY 21 GOLD KEY REALTY - New
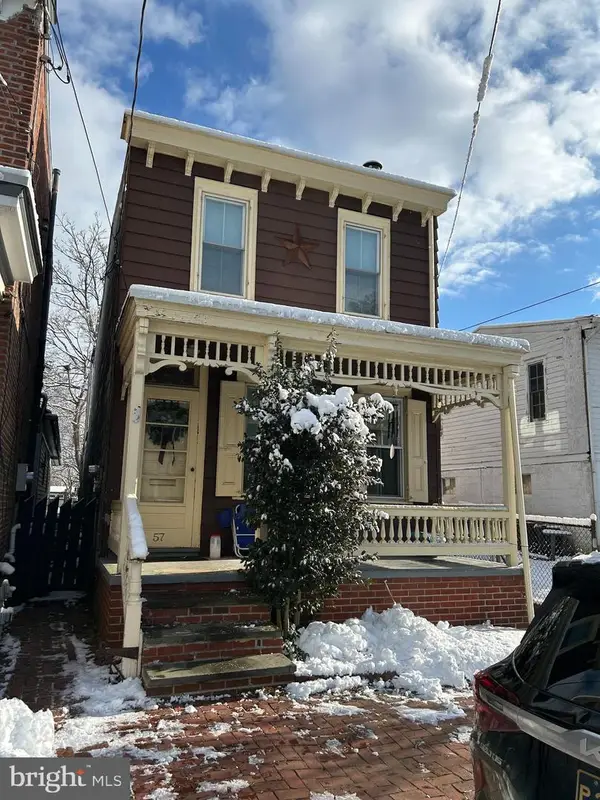 $420,000Active4 beds 2 baths1,600 sq. ft.
$420,000Active4 beds 2 baths1,600 sq. ft.57-w. 5th St, NEW CASTLE, DE 19720
MLS# DENC2094732Listed by: CURT SCULLY REALTY COMPANY - Coming Soon
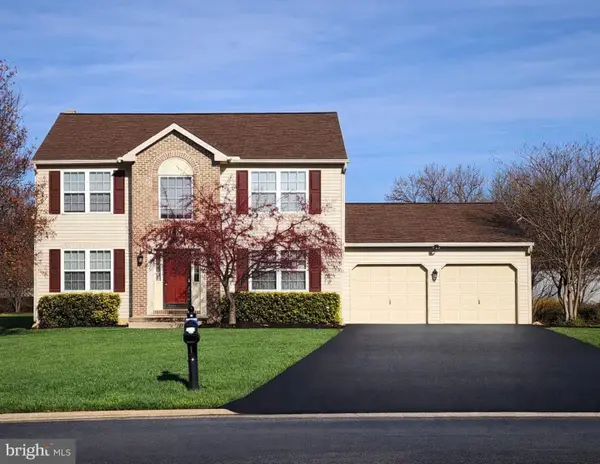 $410,000Coming Soon3 beds 4 baths
$410,000Coming Soon3 beds 4 baths1403 Gadwall Ct, NEW CASTLE, DE 19720
MLS# DENC2094748Listed by: MY REAL ESTATE STORE 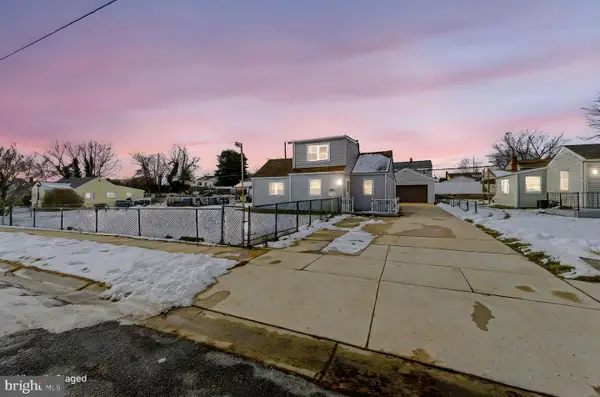 $325,000Pending3 beds 2 baths1,500 sq. ft.
$325,000Pending3 beds 2 baths1,500 sq. ft.79 University Ave, NEW CASTLE, DE 19720
MLS# DENC2094668Listed by: BHHS FOX & ROACH - HOCKESSIN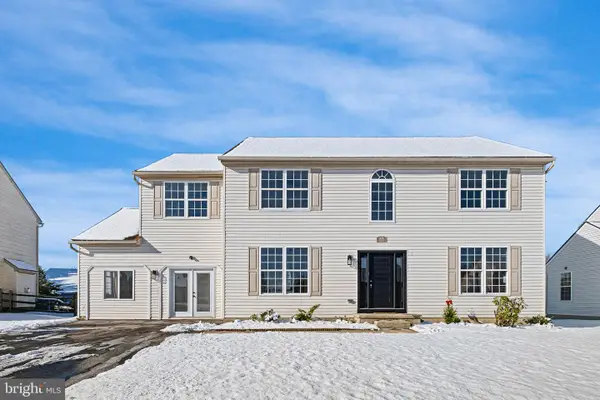 $474,900Pending4 beds 3 baths2,800 sq. ft.
$474,900Pending4 beds 3 baths2,800 sq. ft.815 Brant Dr, NEW CASTLE, DE 19720
MLS# DENC2094656Listed by: FSBO BROKER- New
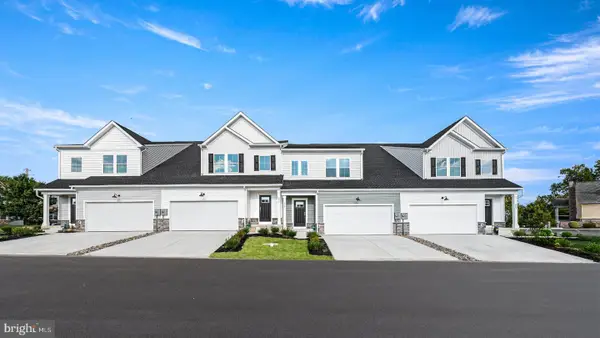 $467,521Active3 beds 3 baths2,278 sq. ft.
$467,521Active3 beds 3 baths2,278 sq. ft.553 Arrowgrass Ln, NEW CASTLE, DE 19720
MLS# DENC2094640Listed by: ATLANTIC FIVE REALTY - New
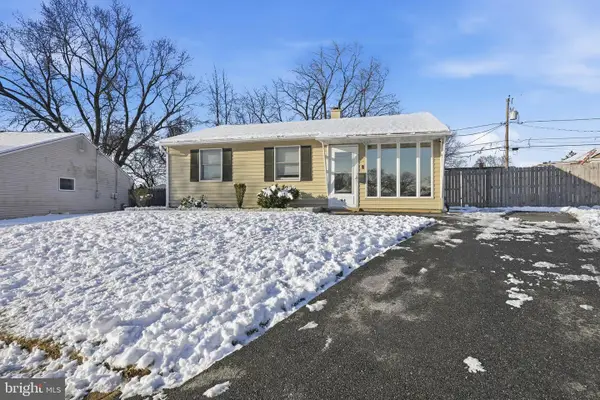 $289,900Active3 beds 1 baths1,000 sq. ft.
$289,900Active3 beds 1 baths1,000 sq. ft.44 Wardor Ave, NEW CASTLE, DE 19720
MLS# DENC2094624Listed by: COMPASS - New
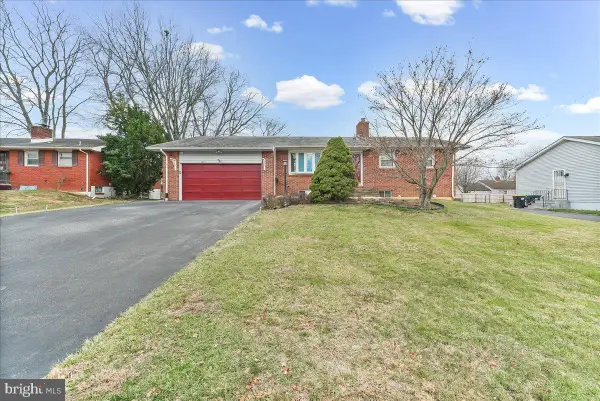 $409,000Active4 beds 3 baths1,875 sq. ft.
$409,000Active4 beds 3 baths1,875 sq. ft.206 Werden Dr, NEW CASTLE, DE 19720
MLS# DENC2094510Listed by: PROPERTY GAINES, INC 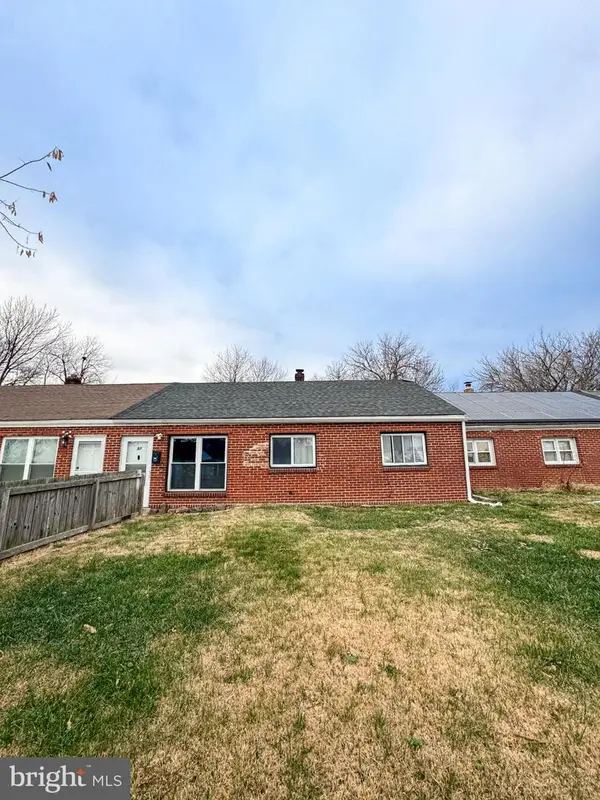 $229,900Active3 beds 1 baths1,025 sq. ft.
$229,900Active3 beds 1 baths1,025 sq. ft.57 Simonds Dr, NEW CASTLE, DE 19720
MLS# DENC2094228Listed by: EXP REALTY, LLC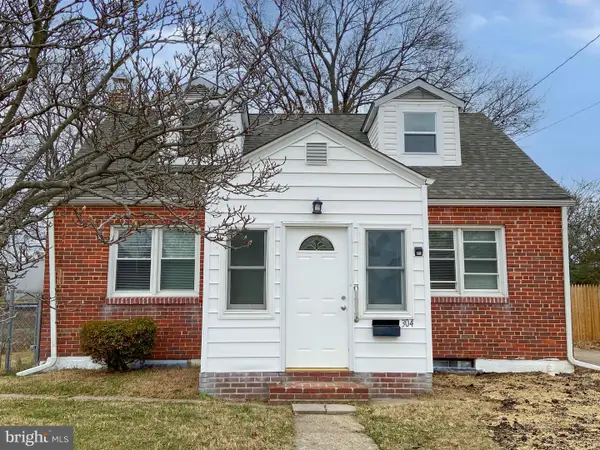 $299,900Active3 beds 1 baths925 sq. ft.
$299,900Active3 beds 1 baths925 sq. ft.304 W Van Buren Ave, NEW CASTLE, DE 19720
MLS# DENC2094410Listed by: ALLIANCE REALTY
