64 Holden Dr, New Castle, DE 19720
Local realty services provided by:Better Homes and Gardens Real Estate Valley Partners
64 Holden Dr,New Castle, DE 19720
$365,000
- 4 Beds
- 2 Baths
- 2,225 sq. ft.
- Single family
- Pending
Listed by: michael aldridge
Office: compass
MLS#:DENC2091998
Source:BRIGHTMLS
Price summary
- Price:$365,000
- Price per sq. ft.:$164.04
About this home
Welcome to 64 Holden Dr, a delightful single-family home nestled in the heart of New Castle, DE. This spacious residence offers 2,225 square feet of living space, thoughtfully designed to provide comfort and style for modern living.
As you step inside, you'll be greeted by an inviting atmosphere that flows effortlessly throughout the home. The expansive layout includes four generous bedrooms, ensuring ample space for family, guests, or a home office.
The main living areas are bathed in natural light, creating a warm and welcoming environment. Whether you're entertaining in the open living room or enjoying a quiet evening in, you'll appreciate the versatility this home offers.
Situated in a desirable neighborhood, this home presents an excellent opportunity to enjoy the tranquility of suburban living while being conveniently located near essential amenities. Don't miss your chance to make 64 Holden Dr your new address. Contact us today to arrange a private viewing and discover all that this wonderful home has to offer!
Contact an agent
Home facts
- Year built:1959
- Listing ID #:DENC2091998
- Added:46 day(s) ago
- Updated:December 25, 2025 at 08:30 AM
Rooms and interior
- Bedrooms:4
- Total bathrooms:2
- Full bathrooms:2
- Living area:2,225 sq. ft.
Heating and cooling
- Cooling:Central A/C
- Heating:Forced Air, Natural Gas
Structure and exterior
- Year built:1959
- Building area:2,225 sq. ft.
- Lot area:0.17 Acres
Utilities
- Water:Public
- Sewer:Public Sewer
Finances and disclosures
- Price:$365,000
- Price per sq. ft.:$164.04
- Tax amount:$2,293 (2025)
New listings near 64 Holden Dr
- New
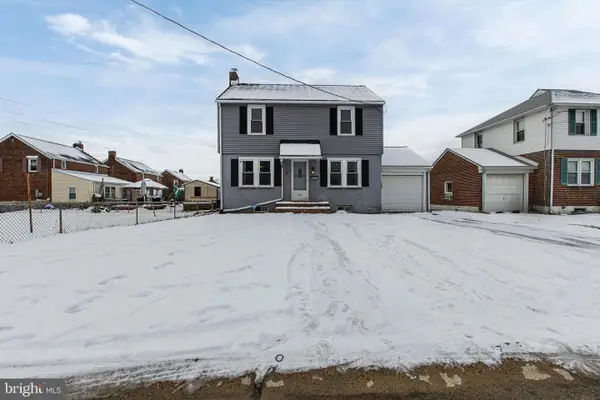 $330,000Active4 beds 2 baths1,625 sq. ft.
$330,000Active4 beds 2 baths1,625 sq. ft.201 W Monroe Ave, NEW CASTLE, DE 19720
MLS# DENC2094746Listed by: CENTURY 21 GOLD KEY REALTY - New
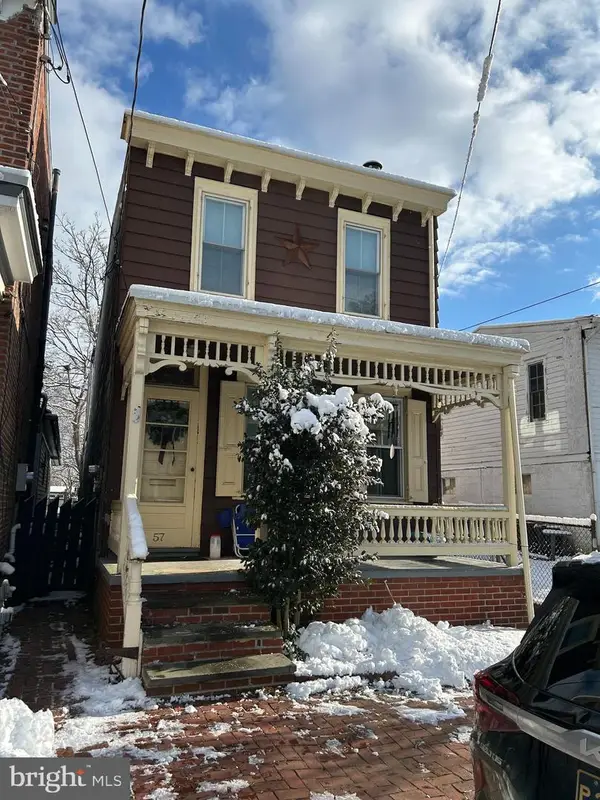 $420,000Active4 beds 2 baths1,600 sq. ft.
$420,000Active4 beds 2 baths1,600 sq. ft.57-w. 5th St, NEW CASTLE, DE 19720
MLS# DENC2094732Listed by: CURT SCULLY REALTY COMPANY - Coming Soon
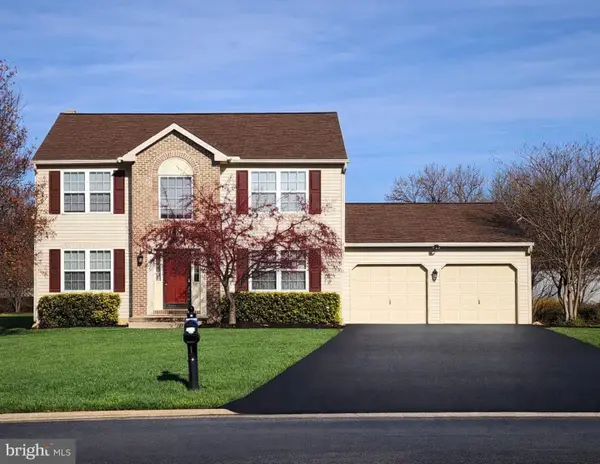 $410,000Coming Soon3 beds 4 baths
$410,000Coming Soon3 beds 4 baths1403 Gadwall Ct, NEW CASTLE, DE 19720
MLS# DENC2094748Listed by: MY REAL ESTATE STORE 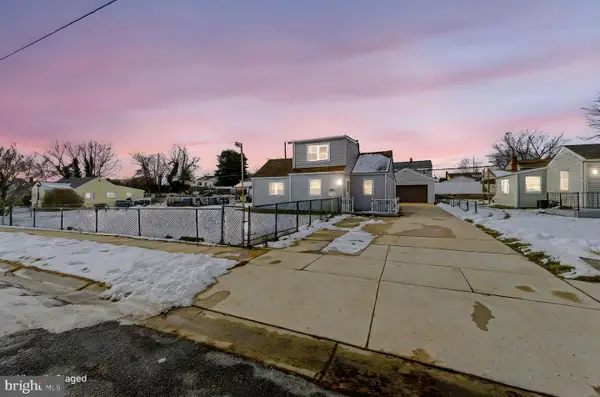 $325,000Pending3 beds 2 baths1,500 sq. ft.
$325,000Pending3 beds 2 baths1,500 sq. ft.79 University Ave, NEW CASTLE, DE 19720
MLS# DENC2094668Listed by: BHHS FOX & ROACH - HOCKESSIN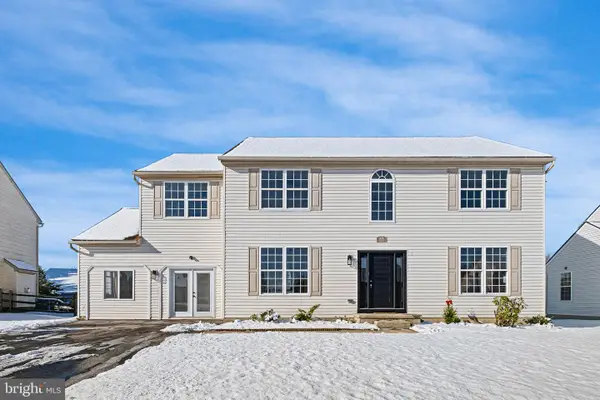 $474,900Pending4 beds 3 baths2,800 sq. ft.
$474,900Pending4 beds 3 baths2,800 sq. ft.815 Brant Dr, NEW CASTLE, DE 19720
MLS# DENC2094656Listed by: FSBO BROKER- New
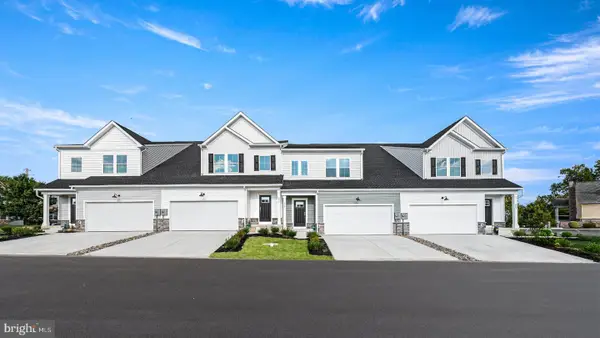 $467,521Active3 beds 3 baths2,278 sq. ft.
$467,521Active3 beds 3 baths2,278 sq. ft.553 Arrowgrass Ln, NEW CASTLE, DE 19720
MLS# DENC2094640Listed by: ATLANTIC FIVE REALTY - New
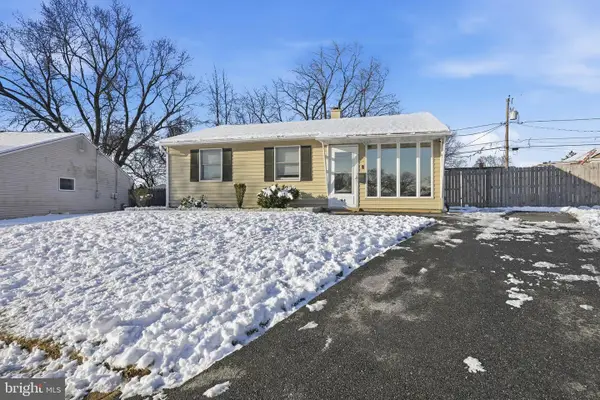 $289,900Active3 beds 1 baths1,000 sq. ft.
$289,900Active3 beds 1 baths1,000 sq. ft.44 Wardor Ave, NEW CASTLE, DE 19720
MLS# DENC2094624Listed by: COMPASS - New
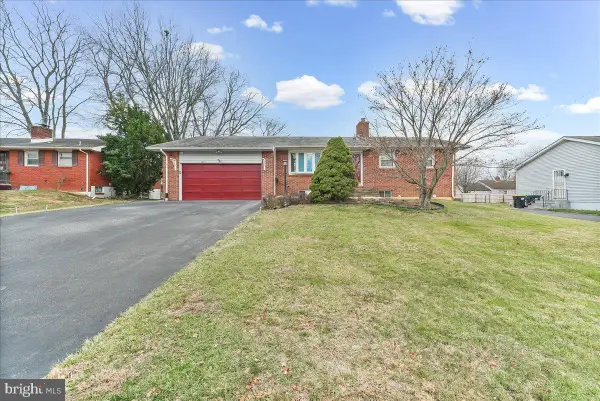 $409,000Active4 beds 3 baths1,875 sq. ft.
$409,000Active4 beds 3 baths1,875 sq. ft.206 Werden Dr, NEW CASTLE, DE 19720
MLS# DENC2094510Listed by: PROPERTY GAINES, INC 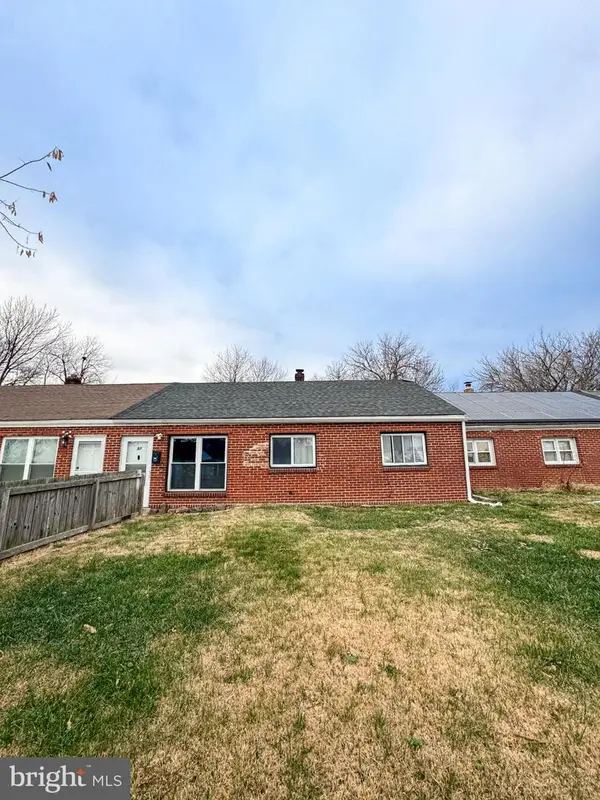 $229,900Active3 beds 1 baths1,025 sq. ft.
$229,900Active3 beds 1 baths1,025 sq. ft.57 Simonds Dr, NEW CASTLE, DE 19720
MLS# DENC2094228Listed by: EXP REALTY, LLC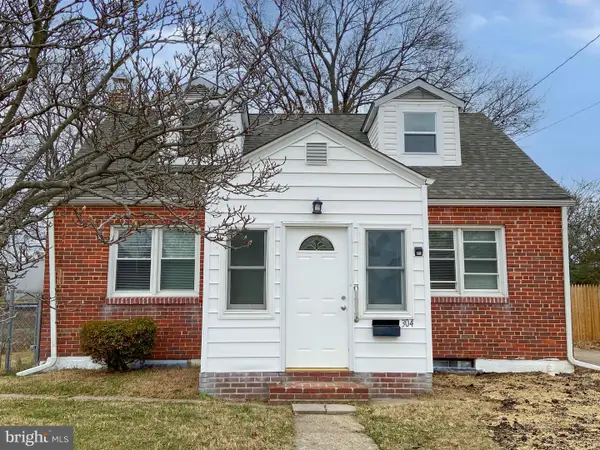 $299,900Active3 beds 1 baths925 sq. ft.
$299,900Active3 beds 1 baths925 sq. ft.304 W Van Buren Ave, NEW CASTLE, DE 19720
MLS# DENC2094410Listed by: ALLIANCE REALTY
