7 Gainor Rd, New Castle, DE 19720
Local realty services provided by:Better Homes and Gardens Real Estate GSA Realty
Listed by: julie gritton, curstyn carey
Office: coldwell banker premier - lewes
MLS#:DENC2085390
Source:BRIGHTMLS
Price summary
- Price:$324,000
- Price per sq. ft.:$219.66
About this home
Enjoy living outside of an HOA with no fees and only county restrictions at 7 Gainor Road is a beautifully updated single-level home. Recent updates include a new roof (2022), new water heater (2023), updated finishes, and a newer mini split unit for efficient climate control. With style, comfort, and value all wrapped into one, this is a must see home that offers 2 bedrooms, 1 bathroom, and a fantastic layout. Thoughtfully renovated by the previous owners, the original third bedroom was transformed into an expansive primary suite featuring a generous walk-in closet—perfect for those who crave comfort and storage, but the space is available to convert back to a 3 bedroom home by adding back in the separating wall.
Step into a sun-drenched front living room that flows seamlessly into the dining area and kitchen, creating an ideal space for everyday living and entertaining. Toward the back of the home, a cozy bonus room with a working fireplace invites you to unwind year-round.
Outside, enjoy a fully fenced yard and a detached one-car garage, offering privacy and convenience. Nestled in a quiet, mature community, this home is just minutes from shopping, dining, and major commuter routes—making it a smart choice for both lifestyle and location.
Contact an agent
Home facts
- Year built:1952
- Listing ID #:DENC2085390
- Added:173 day(s) ago
- Updated:December 30, 2025 at 02:43 PM
Rooms and interior
- Bedrooms:2
- Total bathrooms:1
- Full bathrooms:1
- Living area:1,475 sq. ft.
Heating and cooling
- Cooling:Ductless/Mini-Split
- Heating:Electric, Heat Pump - Electric BackUp
Structure and exterior
- Roof:Flat, Pitched, Shingle
- Year built:1952
- Building area:1,475 sq. ft.
- Lot area:0.17 Acres
Schools
- High school:WILLIAM PENN
Utilities
- Water:Public
- Sewer:Public Sewer
Finances and disclosures
- Price:$324,000
- Price per sq. ft.:$219.66
- Tax amount:$1,275 (2024)
New listings near 7 Gainor Rd
- Coming Soon
 $465,000Coming Soon4 beds 4 baths
$465,000Coming Soon4 beds 4 baths18 George Read Rd, NEW CASTLE, DE 19720
MLS# DENC2094842Listed by: PATTERSON-SCHWARTZ - GREENVILLE - New
 $245,000Active2 beds 2 baths1,325 sq. ft.
$245,000Active2 beds 2 baths1,325 sq. ft.1020 Old Forge Rd, NEW CASTLE, DE 19720
MLS# DENC2094828Listed by: BHHS FOX & ROACH-CHRISTIANA - New
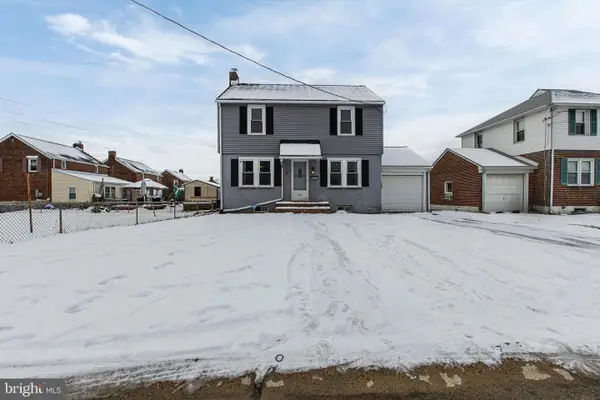 $330,000Active4 beds 2 baths1,625 sq. ft.
$330,000Active4 beds 2 baths1,625 sq. ft.201 W Monroe Ave, NEW CASTLE, DE 19720
MLS# DENC2094746Listed by: CENTURY 21 GOLD KEY REALTY - New
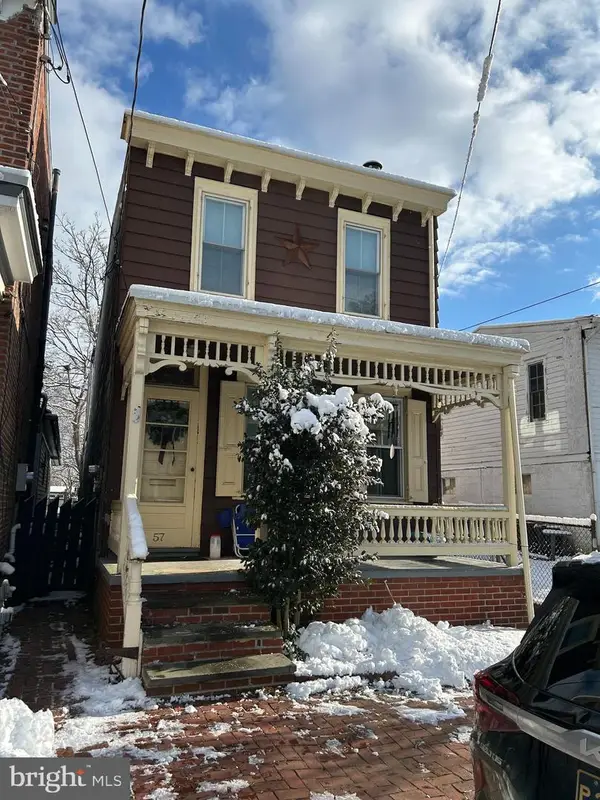 $399,000Active4 beds 2 baths1,600 sq. ft.
$399,000Active4 beds 2 baths1,600 sq. ft.57-w. 5th St, NEW CASTLE, DE 19720
MLS# DENC2094732Listed by: CURT SCULLY REALTY COMPANY - Coming Soon
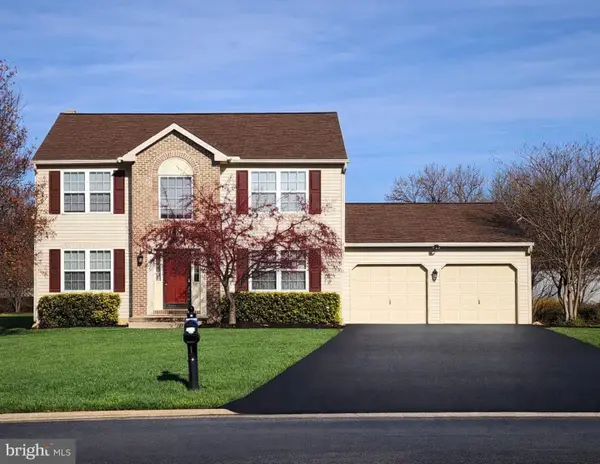 $410,000Coming Soon3 beds 4 baths
$410,000Coming Soon3 beds 4 baths1403 Gadwall Ct, NEW CASTLE, DE 19720
MLS# DENC2094748Listed by: MY REAL ESTATE STORE 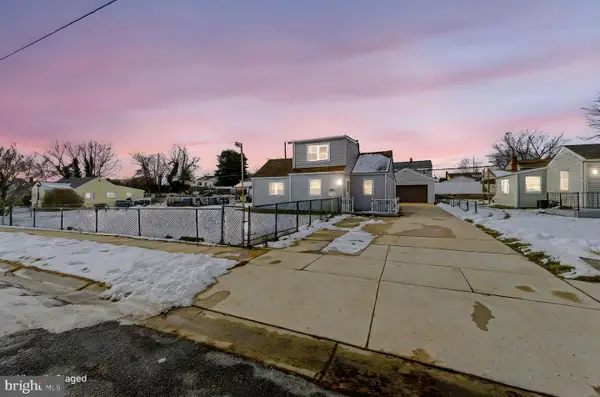 $325,000Pending3 beds 2 baths1,500 sq. ft.
$325,000Pending3 beds 2 baths1,500 sq. ft.79 University Ave, NEW CASTLE, DE 19720
MLS# DENC2094668Listed by: BHHS FOX & ROACH - HOCKESSIN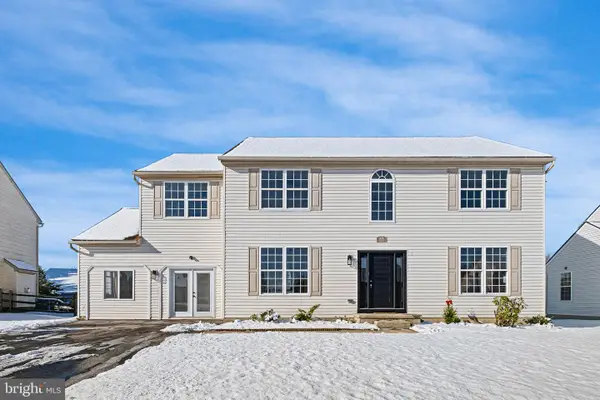 $474,900Pending4 beds 3 baths2,800 sq. ft.
$474,900Pending4 beds 3 baths2,800 sq. ft.815 Brant Dr, NEW CASTLE, DE 19720
MLS# DENC2094656Listed by: FSBO BROKER- Open Tue, 9am to 5pm
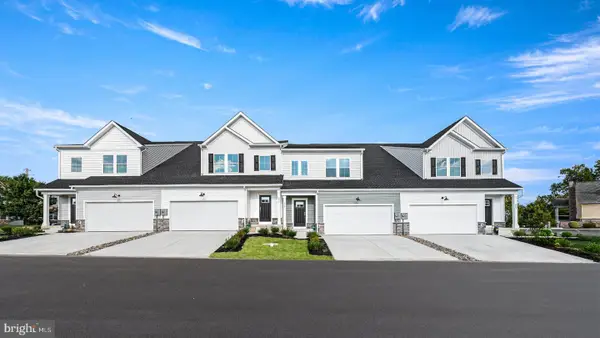 $467,521Active3 beds 3 baths2,278 sq. ft.
$467,521Active3 beds 3 baths2,278 sq. ft.553 Arrowgrass Ln, NEW CASTLE, DE 19720
MLS# DENC2094640Listed by: ATLANTIC FIVE REALTY 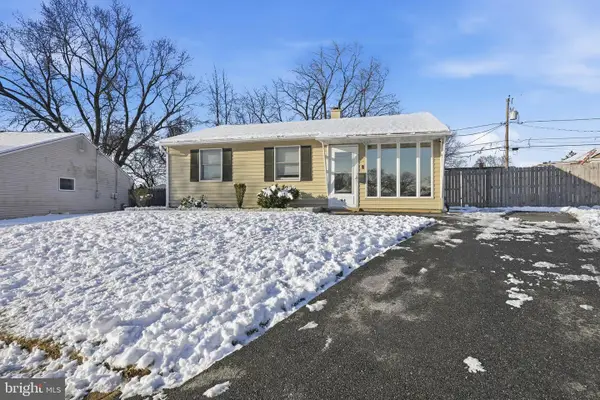 $285,000Active3 beds 1 baths1,000 sq. ft.
$285,000Active3 beds 1 baths1,000 sq. ft.44 Wardor Ave, NEW CASTLE, DE 19720
MLS# DENC2094624Listed by: COMPASS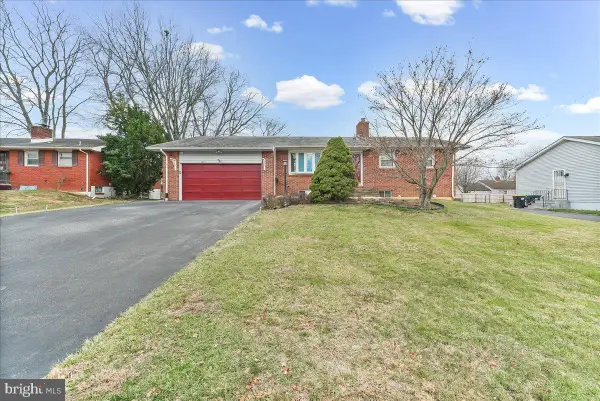 $409,000Active4 beds 3 baths1,875 sq. ft.
$409,000Active4 beds 3 baths1,875 sq. ft.206 Werden Dr, NEW CASTLE, DE 19720
MLS# DENC2094510Listed by: PROPERTY GAINES, INC
