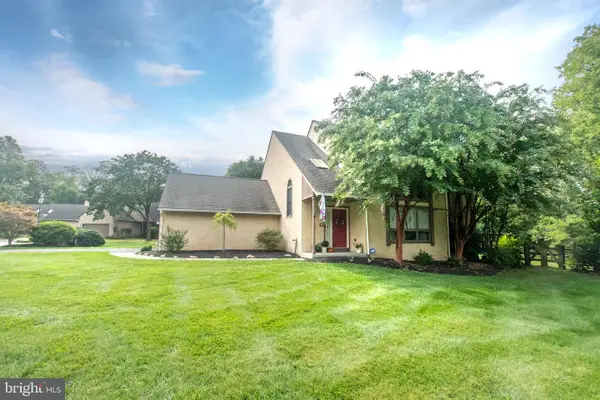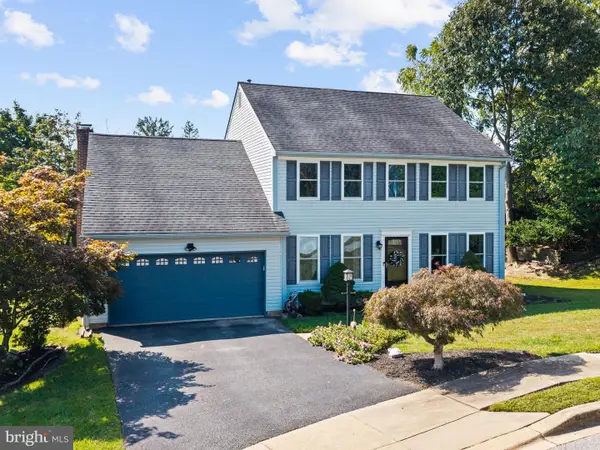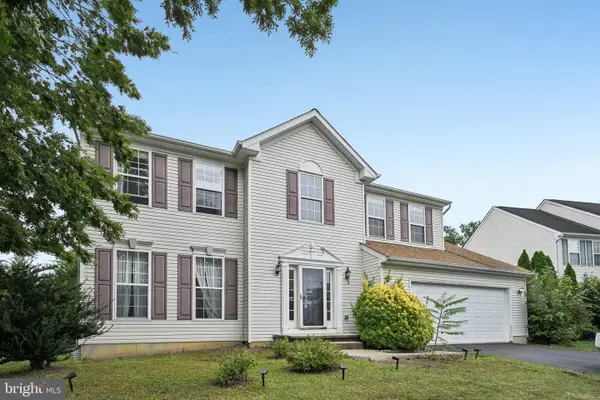10 E Clairmont Dr, Newark, DE 19702
Local realty services provided by:Better Homes and Gardens Real Estate Maturo
Listed by:michael a sokira
Office:patterson-schwartz - greenville
MLS#:DENC2087264
Source:BRIGHTMLS
Price summary
- Price:$349,900
- Price per sq. ft.:$269.15
About this home
Welcome to this beautifully renovated Ranch/Rambler style home in Newark, DE. This stunning property features 3 bedrooms, 1.1 bathrooms, and is spread across 1 level. The interior boasts new luxury vinyl flooring throughout, creating a modern and seamless look.
The completely new full bath is a true oasis, with a tiled tub/shower, modern floating wood vanity, LED lighting, waterfall faucet with LED lights, and a 2-stage toilet with a soft-close lid. The half bath (powder room) also offers luxurious touches such as a 2-stage toilet, waterfall faucet with LED lights, and LED lighting.
The gourmet kitchen is a chef's dream, with upgraded stainless steel appliances, beautifully tiled backsplash, granite counters with an extended peninsula, open into the living room, entertaining will be a dream. The kitchen also features a pro-style faucet with a pull-down sprayer and LED lights, and brand new white kitchen cabinets. Enjoy cooking and entertaining in this stylish and functional space. Other features of this home include new blinds on all windows, a wood-burning fireplace in the large back room. The laundry room includes a new electric washer and dryer.
Updates include a new HVAC system in 2023, a new water heater in 2023, a recently updated roof, all new windows, new exterior and interior doors, a new garage door, and a new slider with leads out to the large flat fenced yard. Don't miss the opportunity to own this fully renovated and move-in ready home in Newark!
Contact an agent
Home facts
- Year built:1954
- Listing ID #:DENC2087264
- Added:51 day(s) ago
- Updated:September 29, 2025 at 07:35 AM
Rooms and interior
- Bedrooms:3
- Total bathrooms:2
- Full bathrooms:1
- Half bathrooms:1
- Living area:1,300 sq. ft.
Heating and cooling
- Cooling:Central A/C
- Heating:Electric, Forced Air
Structure and exterior
- Roof:Architectural Shingle
- Year built:1954
- Building area:1,300 sq. ft.
- Lot area:0.26 Acres
Utilities
- Water:Public
- Sewer:Public Sewer
Finances and disclosures
- Price:$349,900
- Price per sq. ft.:$269.15
- Tax amount:$2,426 (2024)
New listings near 10 E Clairmont Dr
- New
 $539,900Active4 beds 3 baths2,100 sq. ft.
$539,900Active4 beds 3 baths2,100 sq. ft.213 Hanover Pl, NEWARK, DE 19711
MLS# DENC2090216Listed by: RE/MAX ASSOCIATES-HOCKESSIN - Coming Soon
 $535,000Coming Soon3 beds 3 baths
$535,000Coming Soon3 beds 3 baths2 Whitehaven Ct, NEWARK, DE 19711
MLS# DENC2090064Listed by: RE/MAX PREFERRED - NEWTOWN SQUARE - New
 $575,000Active4 beds 3 baths2,275 sq. ft.
$575,000Active4 beds 3 baths2,275 sq. ft.3 Meadow Wind Cir, NEWARK, DE 19711
MLS# DENC2090194Listed by: FORAKER REALTY CO. - New
 $539,900Active4 beds 3 baths2,175 sq. ft.
$539,900Active4 beds 3 baths2,175 sq. ft.322 Wallace Dr, NEWARK, DE 19711
MLS# DENC2090200Listed by: PATTERSON-SCHWARTZ-NEWARK - New
 $359,900Active3 beds 2 baths1,975 sq. ft.
$359,900Active3 beds 2 baths1,975 sq. ft.46 Lisa Dr, NEWARK, DE 19702
MLS# DENC2090040Listed by: EXP REALTY, LLC - Coming Soon
 $299,900Coming Soon3 beds 3 baths
$299,900Coming Soon3 beds 3 baths1209 Flanders Way, NEWARK, DE 19702
MLS# DENC2090156Listed by: PATTERSON-SCHWARTZ-HOCKESSIN - New
 $474,900Active4 beds 3 baths2,100 sq. ft.
$474,900Active4 beds 3 baths2,100 sq. ft.733 Colgate Ln, NEWARK, DE 19711
MLS# DENC2090132Listed by: LONG & FOSTER REAL ESTATE, INC. - Open Sat, 1 to 3pmNew
 $550,000Active4 beds 3 baths2,225 sq. ft.
$550,000Active4 beds 3 baths2,225 sq. ft.1 Dalton Dr, NEWARK, DE 19702
MLS# DENC2090142Listed by: REDFIN CORPORATION - New
 $185,000Active1 beds 1 baths900 sq. ft.
$185,000Active1 beds 1 baths900 sq. ft.23 E Village Rd, NEWARK, DE 19713
MLS# DENC2090128Listed by: EXP REALTY, LLC - New
 $399,900Active3 beds 3 baths2,030 sq. ft.
$399,900Active3 beds 3 baths2,030 sq. ft.3 Sir Thomas Ln, NEWARK, DE 19702
MLS# DENC2090114Listed by: RE/MAX ASSOCIATES-HOCKESSIN
