101 S Bellwoode Dr, NEWARK, DE 19702
Local realty services provided by:Better Homes and Gardens Real Estate Valley Partners
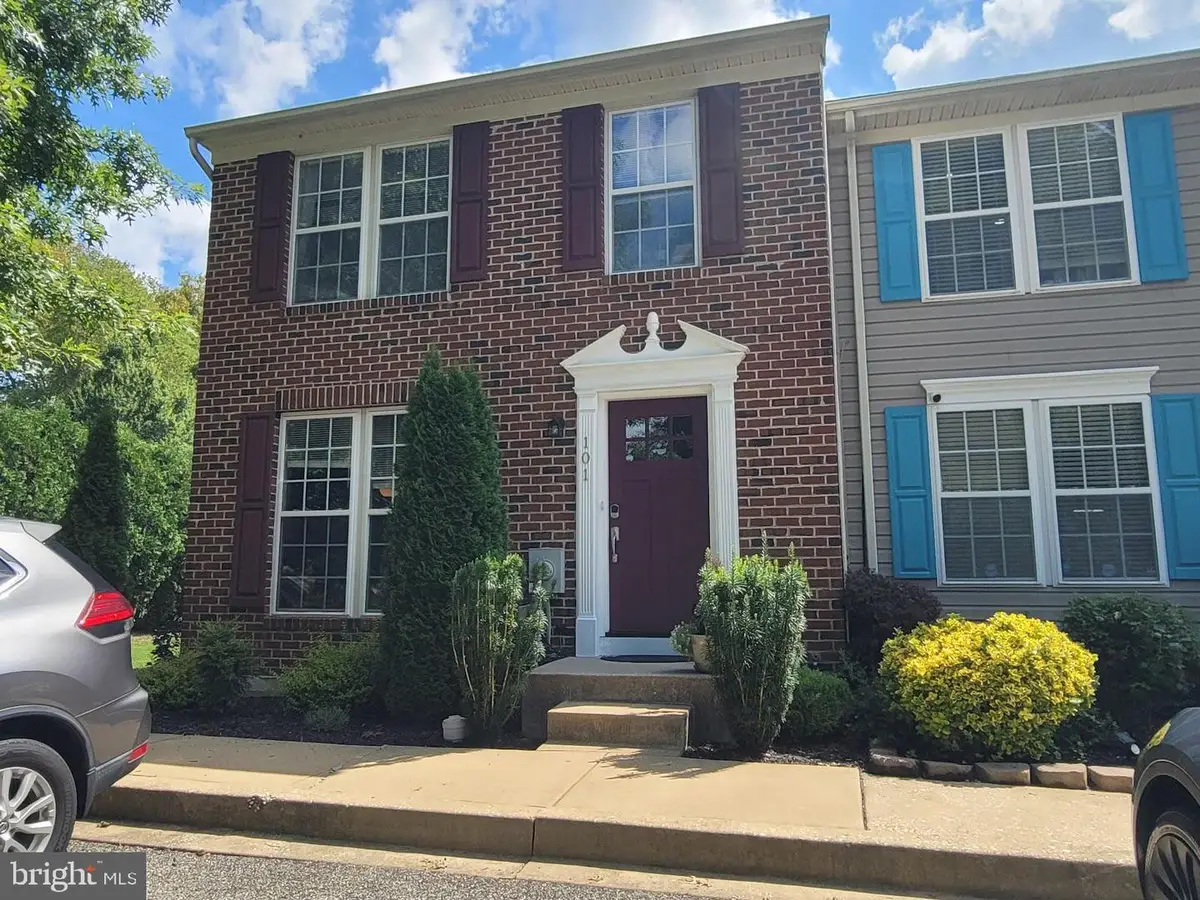
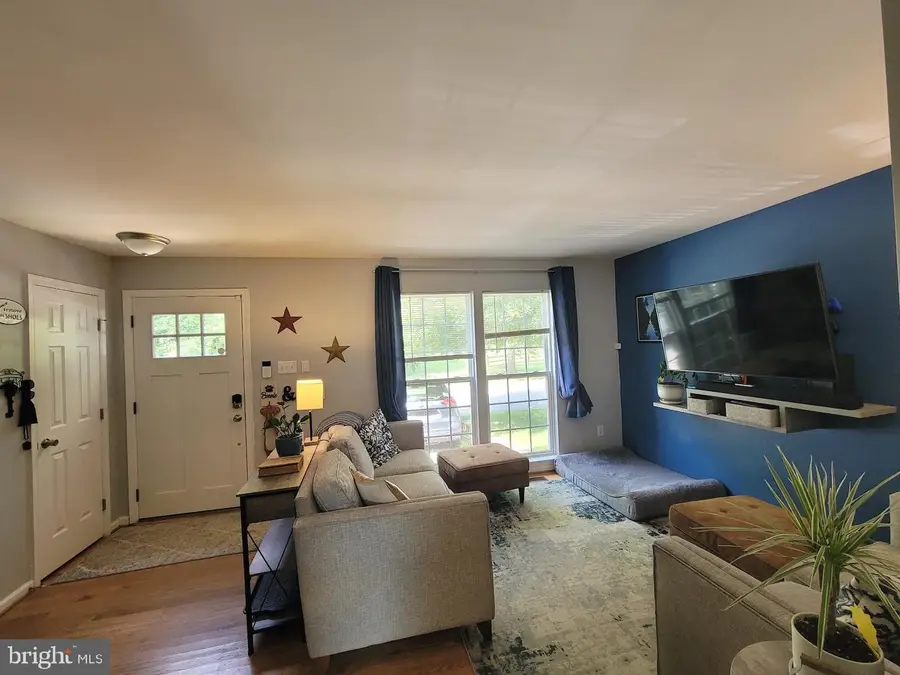
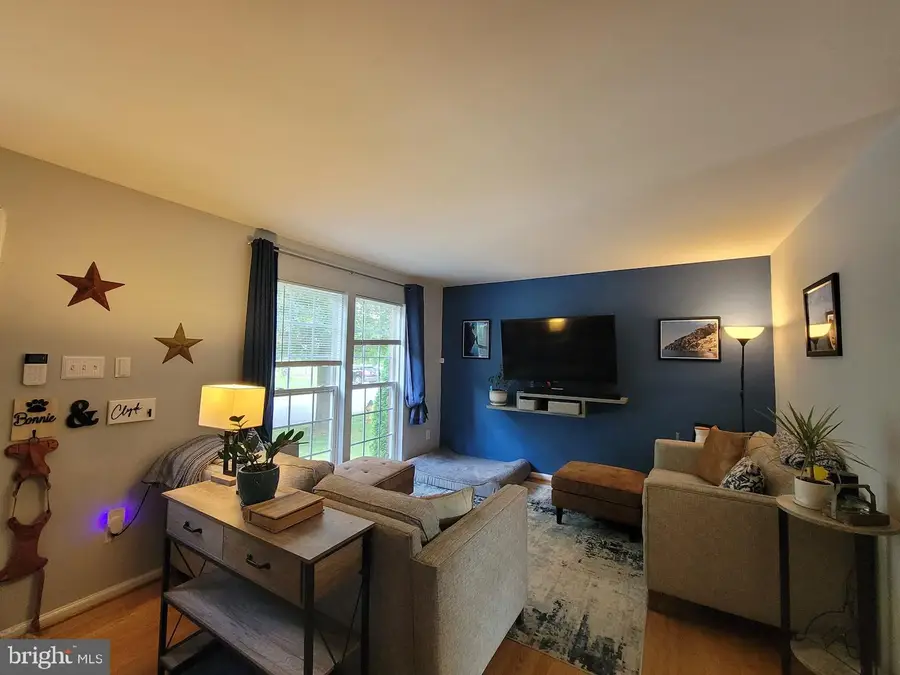
101 S Bellwoode Dr,NEWARK, DE 19702
$320,000
- 2 Beds
- 3 Baths
- 1,780 sq. ft.
- Townhouse
- Pending
Listed by:kathy l melcher
Office:coldwell banker rowley realtors
MLS#:DENC2086782
Source:BRIGHTMLS
Price summary
- Price:$320,000
- Price per sq. ft.:$179.78
- Monthly HOA dues:$22.67
About this home
This Exceptional and timeless brick front end-unit townhome offers serene nature views while remaining close to everything Newark has to offer. Set on a huge, fully fenced lot lined with privacy trees, it backs to State Owned Lands with additional open space and a community park across the street — not to mention extremely close to Glasgow Park and the YMCA. A large deck overlooks the serene yard and is ideal for relaxing or entertaining. Step inside to a sunlit living room featuring floor-to-ceiling windows framing a nature view. The Living Room has hardwood floors and is open to the renovated kitchen with tall white cabinetry, updated appliances, granite countertops, convenient pantry, and a center island, plus a spacious dining area and oversized window above the deep sink gazing over the rear yard. Upstairs, the primary bedroom retreat features vaulted ceilings, a large closet, and a beautifully renovated en-suite bathroom with walk-in shower. The generously sized second bedroom also offers vaulted ceilings, a large closet, and its own updated full hall bath. The finished lower level extends the living space with a large recreation room with ceramic tiled floors, two oversized storage closets, and a convenient laundry closet at the base of the open stairway. Not only is it wonderful and stylishly attractive it has the important updates including the ROOF, Gas Heat and Central AC. This striking home is in impeccable condition and an outstanding choice for any Buyer to call home!
Contact an agent
Home facts
- Year built:2001
- Listing Id #:DENC2086782
- Added:10 day(s) ago
- Updated:August 15, 2025 at 07:30 AM
Rooms and interior
- Bedrooms:2
- Total bathrooms:3
- Full bathrooms:2
- Half bathrooms:1
- Living area:1,780 sq. ft.
Heating and cooling
- Cooling:Central A/C
- Heating:Forced Air, Natural Gas
Structure and exterior
- Roof:Architectural Shingle
- Year built:2001
- Building area:1,780 sq. ft.
- Lot area:0.16 Acres
Utilities
- Water:Public
- Sewer:Public Sewer
Finances and disclosures
- Price:$320,000
- Price per sq. ft.:$179.78
- Tax amount:$2,888 (2025)
New listings near 101 S Bellwoode Dr
- Coming Soon
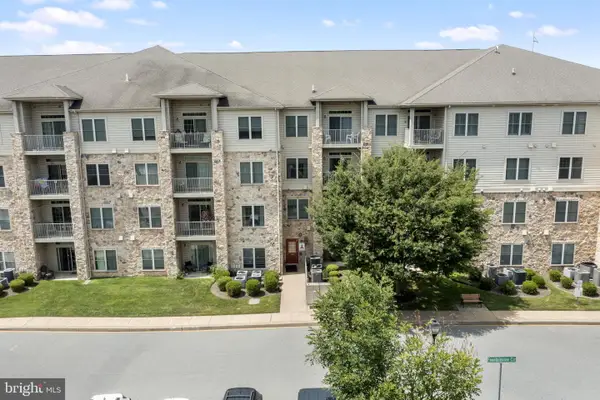 $175,000Coming Soon1 beds 1 baths
$175,000Coming Soon1 beds 1 baths1000 W Fountainview Cir #105, NEWARK, DE 19713
MLS# DENC2087432Listed by: FORAKER REALTY CO. - New
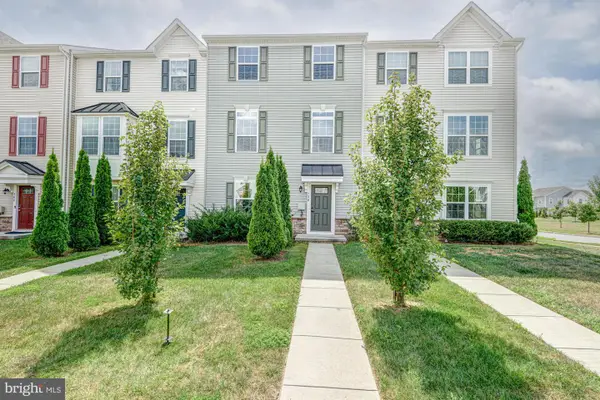 $480,000Active3 beds 3 baths2,325 sq. ft.
$480,000Active3 beds 3 baths2,325 sq. ft.138 Felix Dr, NEWARK, DE 19713
MLS# DENC2087502Listed by: KELLER WILLIAMS REALTY - Coming SoonOpen Sat, 10am to 12pm
 $619,500Coming Soon5 beds 4 baths
$619,500Coming Soon5 beds 4 baths8 Bordeaux Blvd, NEWARK, DE 19702
MLS# DENC2087570Listed by: REMAX VISION - Coming SoonOpen Sat, 2 to 6pm
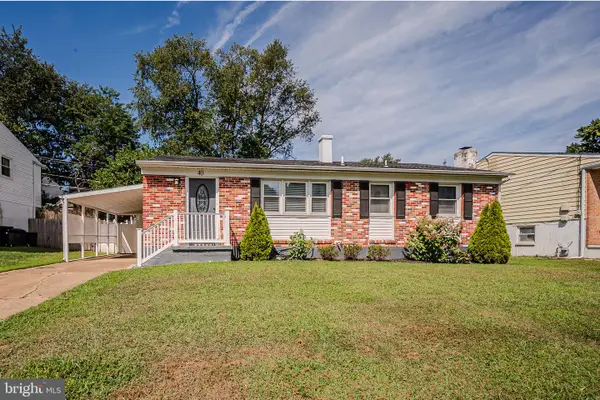 $345,000Coming Soon3 beds 2 baths
$345,000Coming Soon3 beds 2 baths40 Greenbridge Dr, NEWARK, DE 19713
MLS# DENC2087472Listed by: RE/MAX ASSOCIATES-HOCKESSIN - Coming SoonOpen Sat, 11am to 1pm
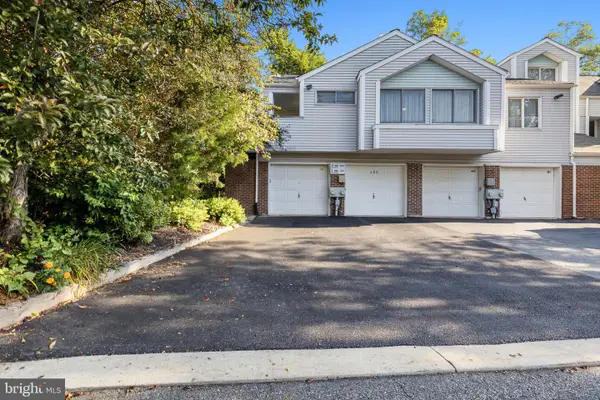 $176,500Coming Soon1 beds 1 baths
$176,500Coming Soon1 beds 1 baths401 Madeline Ct #121, NEWARK, DE 19711
MLS# DENC2087696Listed by: EMPOWER REAL ESTATE, LLC - New
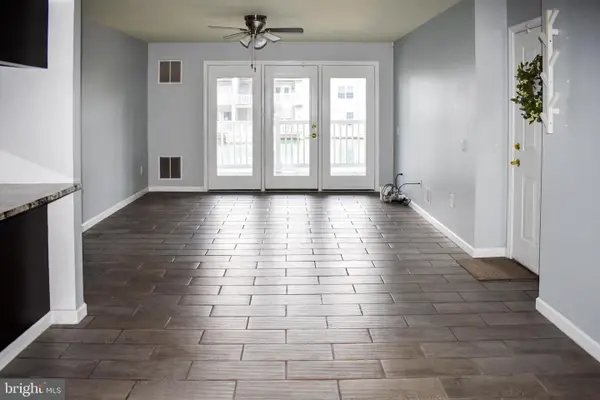 $275,000Active2 beds 2 baths
$275,000Active2 beds 2 baths1300 Waters Edge Dr, NEWARK, DE 19702
MLS# DENC2086968Listed by: COMPASS - New
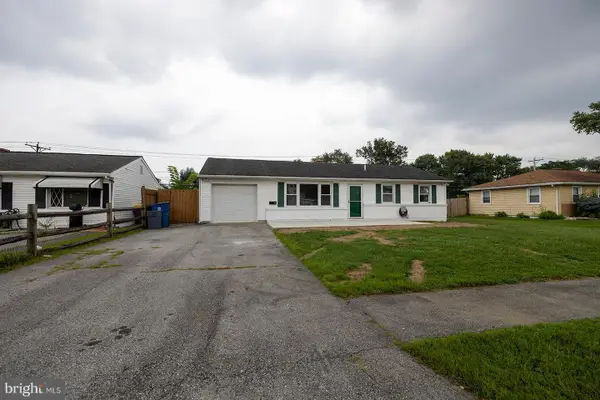 $319,000Active3 beds 1 baths1,250 sq. ft.
$319,000Active3 beds 1 baths1,250 sq. ft.907 Greentree Rd, NEWARK, DE 19713
MLS# DENC2087492Listed by: EXP REALTY, LLC - New
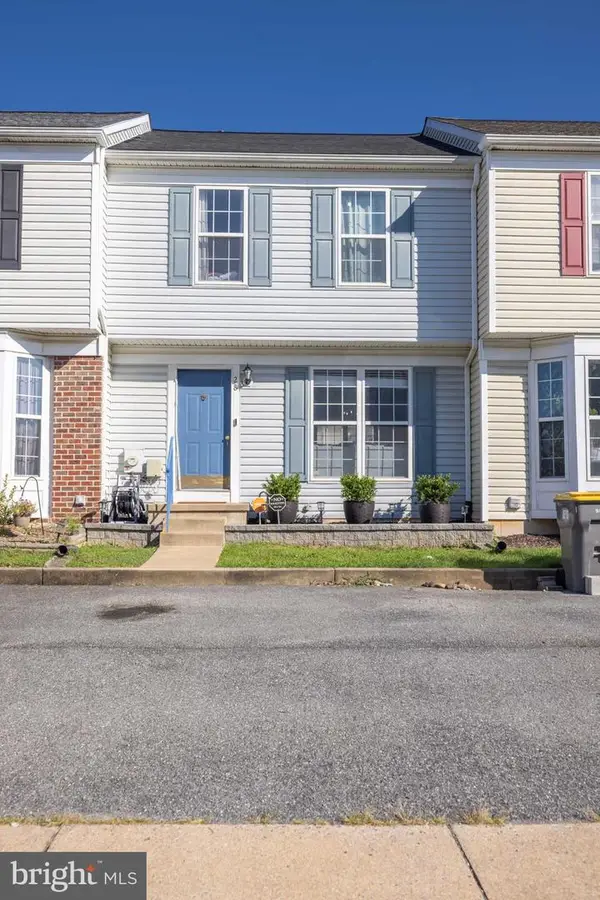 $350,000Active3 beds 3 baths1,900 sq. ft.
$350,000Active3 beds 3 baths1,900 sq. ft.28 Lisa Dr, NEWARK, DE 19702
MLS# DENC2087634Listed by: IRON VALLEY REAL ESTATE OCEAN CITY - New
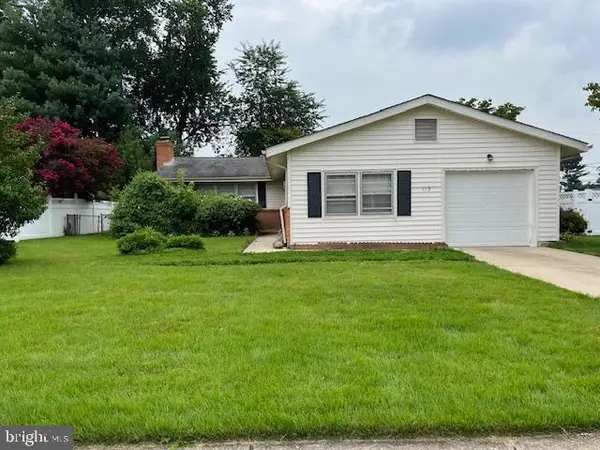 $315,000Active3 beds 1 baths1,675 sq. ft.
$315,000Active3 beds 1 baths1,675 sq. ft.113 Caladium Ln, NEWARK, DE 19711
MLS# DENC2087622Listed by: STERLING REAL ESTATE LLC - New
 $450,000Active3 beds 3 baths2,047 sq. ft.
$450,000Active3 beds 3 baths2,047 sq. ft.4024 Rosetree Ln, NEWARK, DE 19702
MLS# DENC2087494Listed by: REDFIN CORPORATION

