102 Bridleshire Ct, Newark, DE 19711
Local realty services provided by:Better Homes and Gardens Real Estate Valley Partners
102 Bridleshire Ct,Newark, DE 19711
$585,000
- 5 Beds
- 3 Baths
- 3,225 sq. ft.
- Single family
- Pending
Listed by: mary kate johnston
Office: re/max associates - newark
MLS#:DENC2090416
Source:BRIGHTMLS
Price summary
- Price:$585,000
- Price per sq. ft.:$181.4
- Monthly HOA dues:$22.5
About this home
Welcome to 102 Bridleshire Court in the very desirable neighborhood of Bridleshire Farms. Location is everything here! This all-brick ranch home is nestled on 1.1 Acres at the end of a cul-de-sac and overlooks the rolling backyard, community open space, and lovely pond. One of the nicest lots and views in New Castle County and in Red Clay school district. Home features 3200 sq ft, five bedrooms, three full and one half bathrooms, and a finished walk-out basement, with a full bathroom, recreational space, bar area, and a brick fireplace. Recently hooked up to the County sewer, and the old septic system was decommissioned. Natural gas hook-up has been ordered from Delmarva Power and should be on the property in a few weeks. HVAC is currently propane and will be able to be easily converted from propane to natural gas. Home is in good working order, but does need some cosmetic improvements to make it your own; however, a true diamond in the rough. This won't last long. The home is priced for you to make all of your desired updates. Recent sales in the neighborhood and the surrounding area have been north of 825,000. Home is being sold "AS IS". Opportunity to work with the preferred contractor to make all of your updates, ask the Listing Agent for details. Public Water, Artesian, estimated to begin tying in Bridleshire Farms in January.
Contact an agent
Home facts
- Year built:1972
- Listing ID #:DENC2090416
- Added:56 day(s) ago
- Updated:November 27, 2025 at 08:29 AM
Rooms and interior
- Bedrooms:5
- Total bathrooms:3
- Full bathrooms:3
- Living area:3,225 sq. ft.
Heating and cooling
- Cooling:Central A/C
- Heating:90% Forced Air, Propane - Leased
Structure and exterior
- Roof:Architectural Shingle, Asphalt
- Year built:1972
- Building area:3,225 sq. ft.
- Lot area:1.1 Acres
Schools
- High school:JOHN DICKINSON
- Elementary school:NORTH STAR
Utilities
- Water:Well
- Sewer:No Septic System, Public Sewer
Finances and disclosures
- Price:$585,000
- Price per sq. ft.:$181.4
- Tax amount:$4,711 (2025)
New listings near 102 Bridleshire Ct
- New
 $345,000Active5 beds 2 baths2,150 sq. ft.
$345,000Active5 beds 2 baths2,150 sq. ft.127 Spruce Glen Dr, NEWARK, DE 19711
MLS# DENC2093786Listed by: PANTANO REAL ESTATE INC - Coming Soon
 $185,000Coming Soon2 beds 1 baths
$185,000Coming Soon2 beds 1 baths60 Welsh Tract Rd #b206, NEWARK, DE 19713
MLS# DENC2093812Listed by: KW EMPOWER - New
 $260,000Active3 beds 3 baths1,400 sq. ft.
$260,000Active3 beds 3 baths1,400 sq. ft.2344 Milton Pl, NEWARK, DE 19702
MLS# DENC2093756Listed by: FORAKER REALTY CO. - New
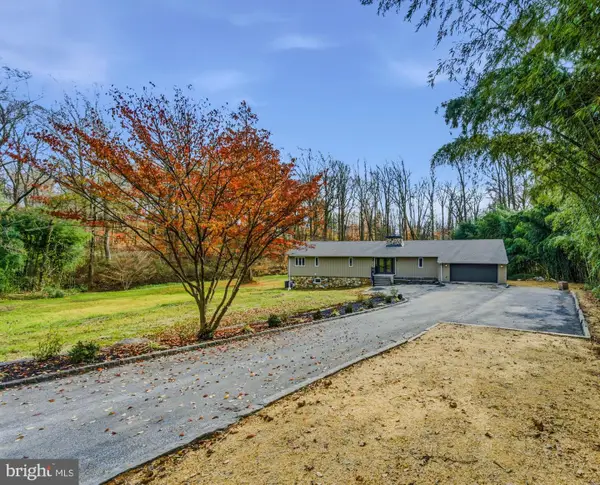 $989,000Active4 beds 4 baths5,326 sq. ft.
$989,000Active4 beds 4 baths5,326 sq. ft.4 Meteor Ln, NEWARK, DE 19711
MLS# DENC2093688Listed by: BHHS FOX & ROACH - HOCKESSIN - Coming Soon
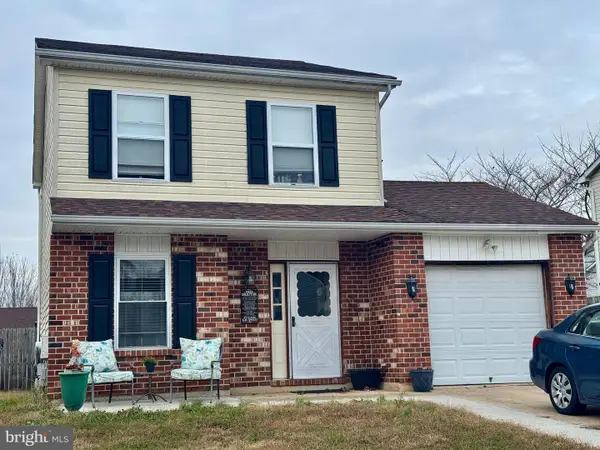 $270,000Coming Soon3 beds 2 baths
$270,000Coming Soon3 beds 2 baths8 Honeysuckle Dr, NEWARK, DE 19702
MLS# DENC2093494Listed by: RE/MAX ASSOCIATES - NEWARK - New
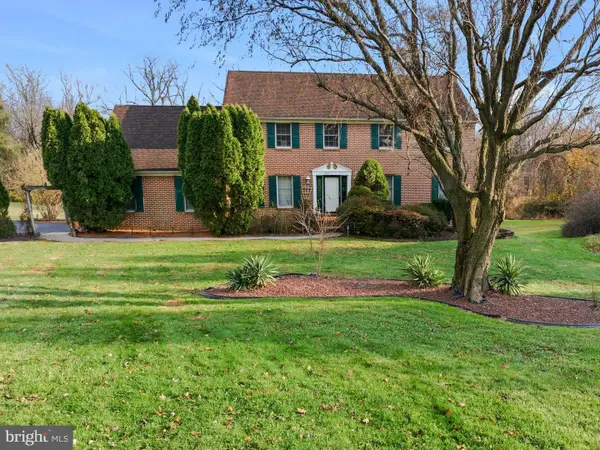 $679,900Active4 beds 4 baths3,950 sq. ft.
$679,900Active4 beds 4 baths3,950 sq. ft.24 Haileys Trl, NEWARK, DE 19711
MLS# DENC2093720Listed by: PATTERSON-SCHWARTZ-NEWARK 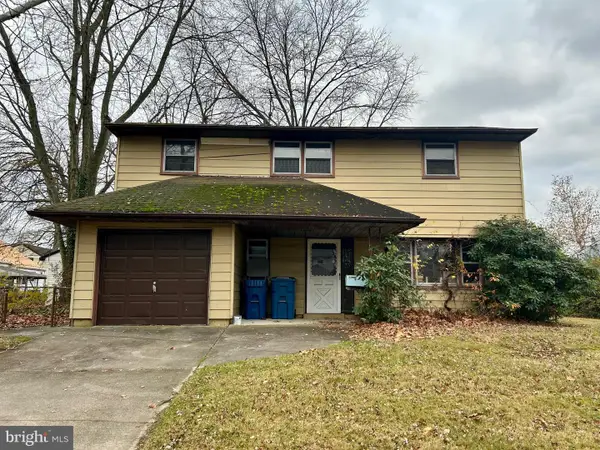 $224,900Pending3 beds 1 baths1,700 sq. ft.
$224,900Pending3 beds 1 baths1,700 sq. ft.11 Mitchell Cir, NEWARK, DE 19713
MLS# DENC2093684Listed by: COMPASS- Open Sat, 11am to 1pmNew
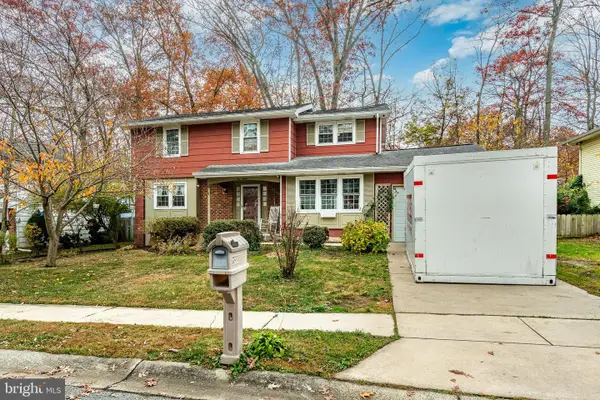 $399,900Active4 beds 3 baths1,925 sq. ft.
$399,900Active4 beds 3 baths1,925 sq. ft.112 Woodring Ln, NEWARK, DE 19702
MLS# DENC2092872Listed by: BHHS FOX & ROACH-GREENVILLE - New
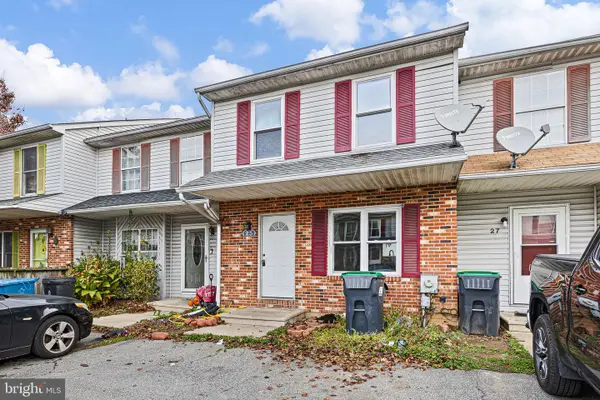 $235,000Active3 beds 3 baths1,250 sq. ft.
$235,000Active3 beds 3 baths1,250 sq. ft.25 W Perpen Ct, NEWARK, DE 19702
MLS# DENC2093578Listed by: FSBO BROKER - New
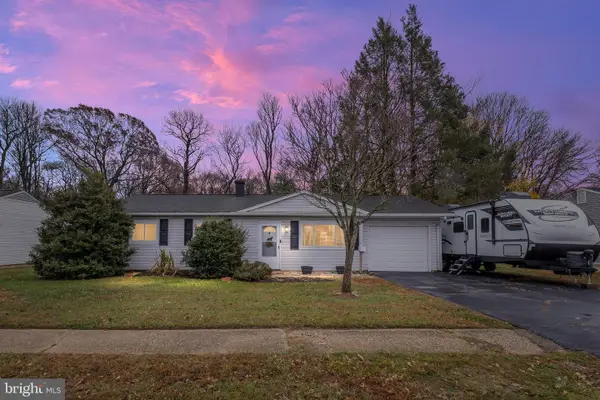 $385,000Active3 beds 2 baths1,975 sq. ft.
$385,000Active3 beds 2 baths1,975 sq. ft.107 Anderson Rd, NEWARK, DE 19713
MLS# DENC2093542Listed by: LONG & FOSTER REAL ESTATE, INC.
