102 Darwin Dr, NEWARK, DE 19711
Local realty services provided by:Better Homes and Gardens Real Estate Reserve
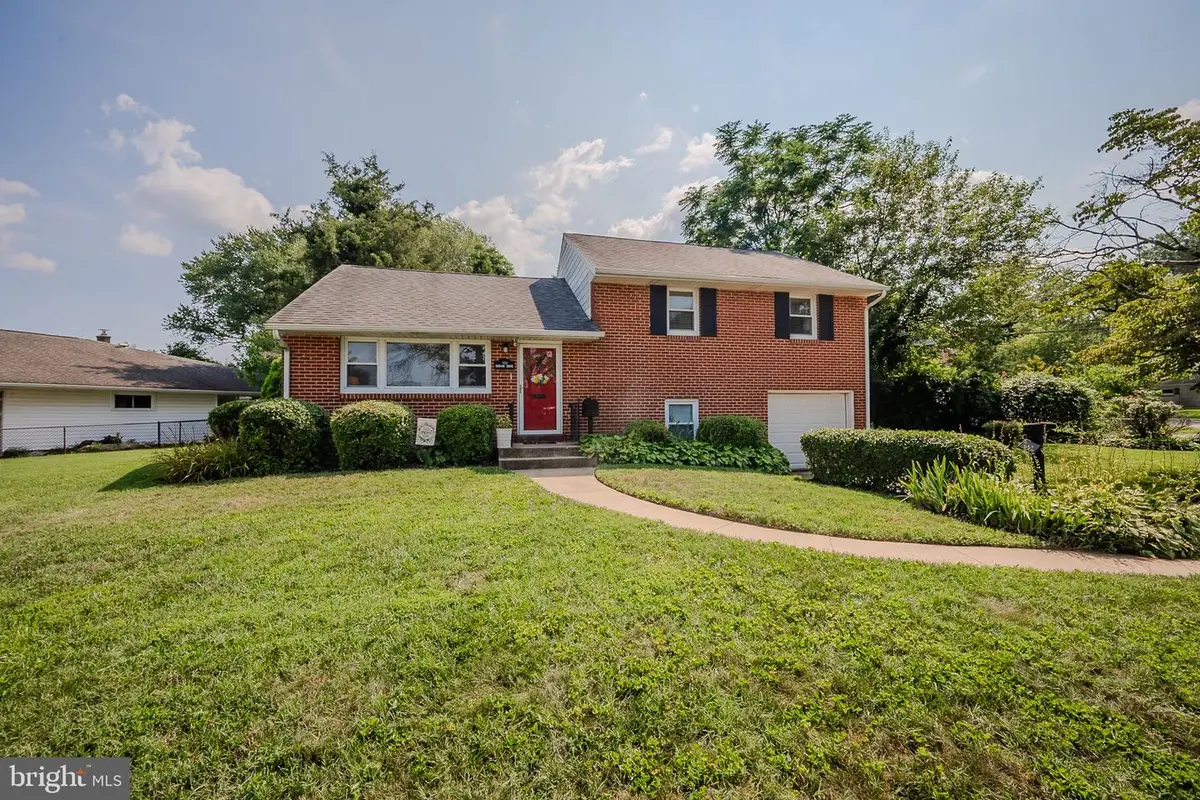
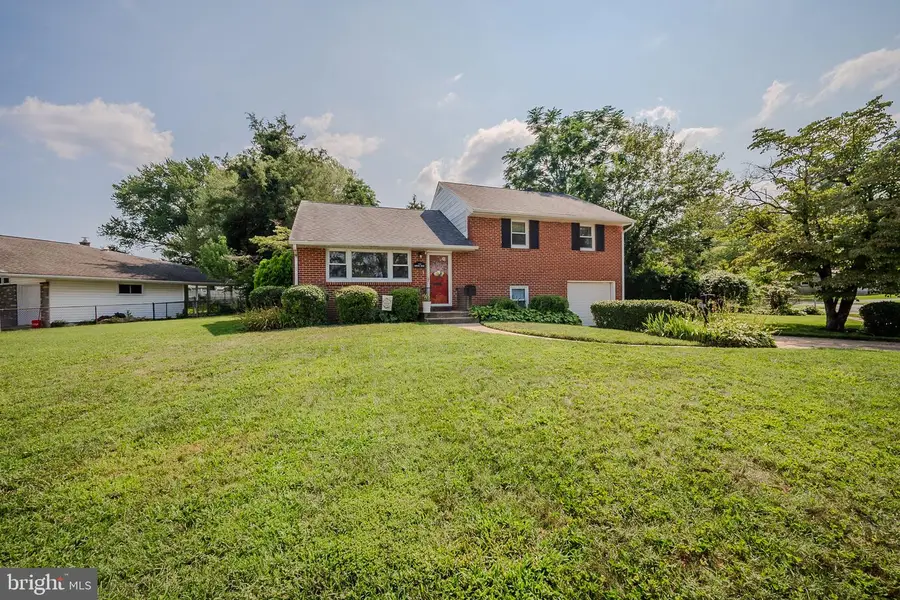
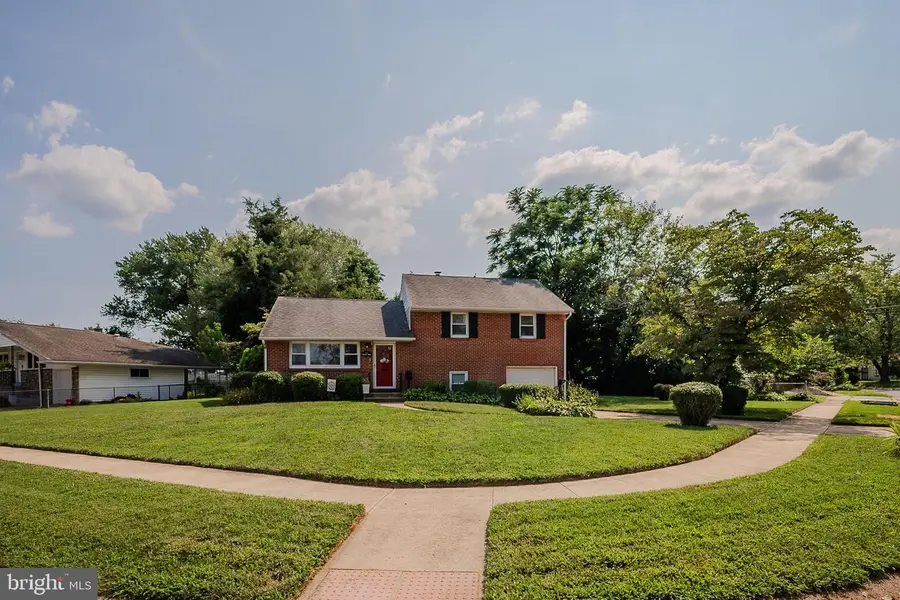
Listed by:michael e mckee
Office:long & foster real estate, inc.
MLS#:DENC2087132
Source:BRIGHTMLS
Price summary
- Price:$400,000
- Price per sq. ft.:$222.22
About this home
Welcome to 102 Darwin Drive, in the community of Newkirk Estates. This well-appointed home has been modernized from top to bottom with custom detail and contemporary finishes. Highlights include bright living spaces, hardwood floors, a loaded kitchen, and a wood burning fireplace. All of this, sitting on a lovely corner property with a private & peaceful outdoor setting and fenced yard. Step inside to the spacious family room with corner windows and lovely natural light. Flow into the beautiful kitchen with white cabinetry and subway tile backsplash, quartz countertops, and stainless steel appliances. The adjoining dining & living space features exposed brick walls, a cozy wood burning fireplace, and sliding doors leading out to the brick patio. Enjoy grilling, dining, relaxing, and entertaining in this peaceful space surrounded by nature. Back inside, hardwood floors extend upstairs and throughout all 3 bedrooms including the primary suite with en-suite half bath. An updated hall bathroom completes this level. The lower level of this home is finished to perfection and offers an ideal space for an office, playroom, movie room, exercise room, or whatever your needs require, in addition to the laundry room with laundry tub, and access outside. Bonus features include a floored attic for storage, 1-car garage, and nice-sized driveway for plenty of parking. There is nothing this home doesn’t have! Close to downtown Newark, Wilmington, and major routes for commuting. Be sure to view the virtual tour and schedule a showing today.
Contact an agent
Home facts
- Year built:1956
- Listing Id #:DENC2087132
- Added:9 day(s) ago
- Updated:August 15, 2025 at 07:30 AM
Rooms and interior
- Bedrooms:3
- Total bathrooms:2
- Full bathrooms:1
- Half bathrooms:1
- Living area:1,800 sq. ft.
Heating and cooling
- Cooling:Ceiling Fan(s), Central A/C
- Heating:Forced Air, Natural Gas
Structure and exterior
- Roof:Pitched, Shingle
- Year built:1956
- Building area:1,800 sq. ft.
- Lot area:0.24 Acres
Utilities
- Water:Public
- Sewer:Public Sewer
Finances and disclosures
- Price:$400,000
- Price per sq. ft.:$222.22
- Tax amount:$2,178 (2024)
New listings near 102 Darwin Dr
- Coming Soon
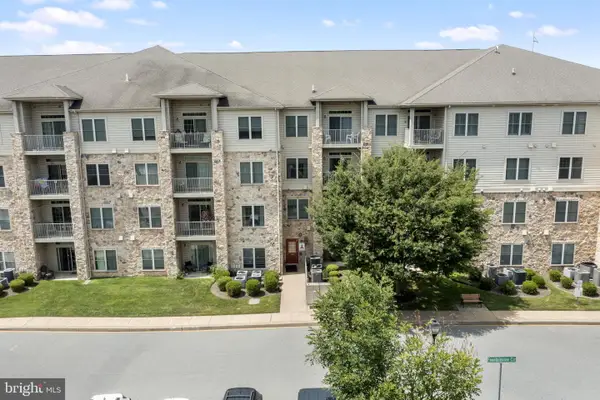 $175,000Coming Soon1 beds 1 baths
$175,000Coming Soon1 beds 1 baths1000 W Fountainview Cir #105, NEWARK, DE 19713
MLS# DENC2087432Listed by: FORAKER REALTY CO. - New
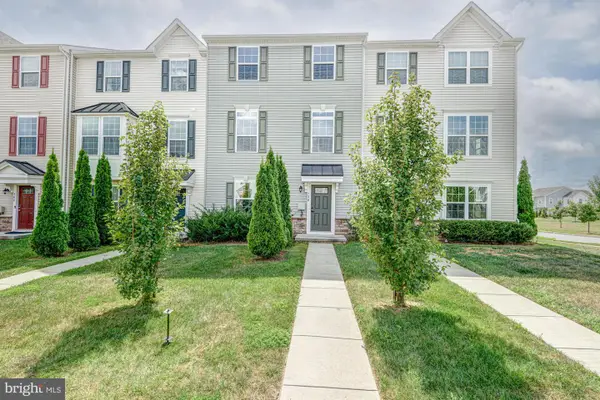 $480,000Active3 beds 3 baths2,325 sq. ft.
$480,000Active3 beds 3 baths2,325 sq. ft.138 Felix Dr, NEWARK, DE 19713
MLS# DENC2087502Listed by: KELLER WILLIAMS REALTY - Coming SoonOpen Sat, 10am to 12pm
 $619,500Coming Soon5 beds 4 baths
$619,500Coming Soon5 beds 4 baths8 Bordeaux Blvd, NEWARK, DE 19702
MLS# DENC2087570Listed by: REMAX VISION - Coming SoonOpen Sat, 2 to 6pm
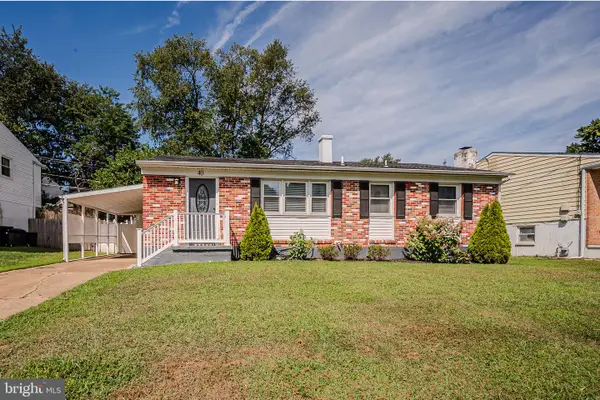 $345,000Coming Soon3 beds 2 baths
$345,000Coming Soon3 beds 2 baths40 Greenbridge Dr, NEWARK, DE 19713
MLS# DENC2087472Listed by: RE/MAX ASSOCIATES-HOCKESSIN - Coming SoonOpen Sat, 11am to 1pm
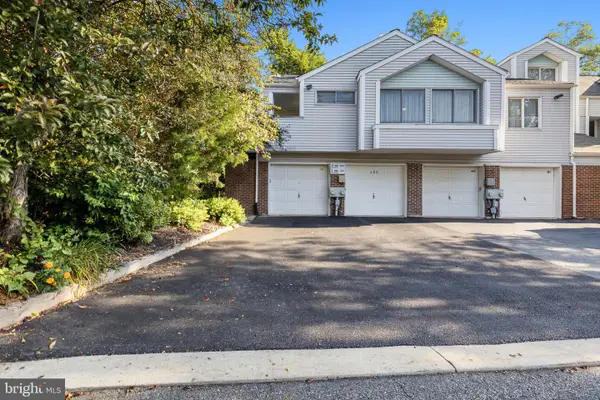 $176,500Coming Soon1 beds 1 baths
$176,500Coming Soon1 beds 1 baths401 Madeline Ct #121, NEWARK, DE 19711
MLS# DENC2087696Listed by: EMPOWER REAL ESTATE, LLC - New
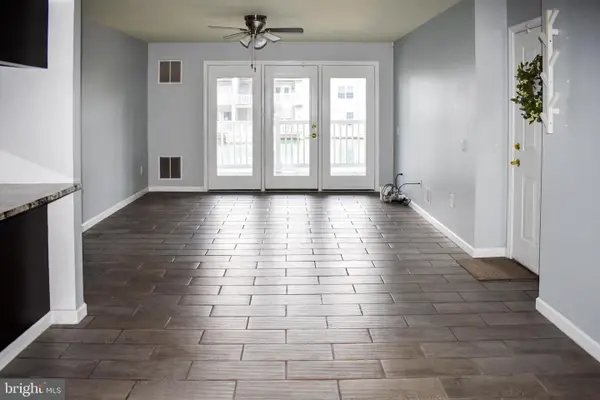 $275,000Active2 beds 2 baths
$275,000Active2 beds 2 baths1300 Waters Edge Dr, NEWARK, DE 19702
MLS# DENC2086968Listed by: COMPASS - New
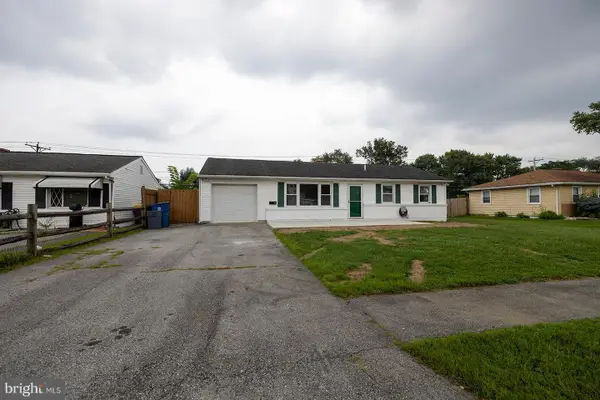 $319,000Active3 beds 1 baths1,250 sq. ft.
$319,000Active3 beds 1 baths1,250 sq. ft.907 Greentree Rd, NEWARK, DE 19713
MLS# DENC2087492Listed by: EXP REALTY, LLC - New
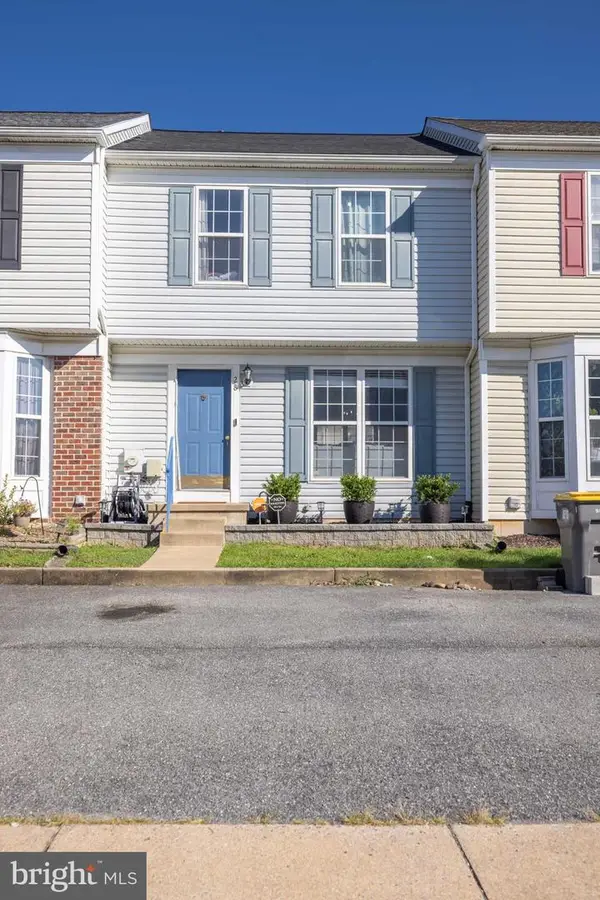 $350,000Active3 beds 3 baths1,900 sq. ft.
$350,000Active3 beds 3 baths1,900 sq. ft.28 Lisa Dr, NEWARK, DE 19702
MLS# DENC2087634Listed by: IRON VALLEY REAL ESTATE OCEAN CITY - New
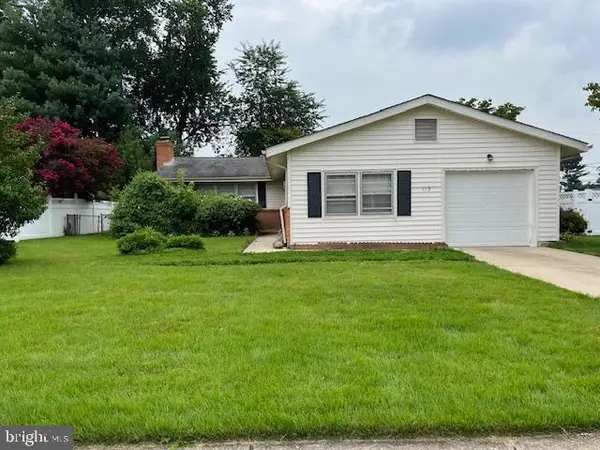 $315,000Active3 beds 1 baths1,675 sq. ft.
$315,000Active3 beds 1 baths1,675 sq. ft.113 Caladium Ln, NEWARK, DE 19711
MLS# DENC2087622Listed by: STERLING REAL ESTATE LLC - New
 $450,000Active3 beds 3 baths2,047 sq. ft.
$450,000Active3 beds 3 baths2,047 sq. ft.4024 Rosetree Ln, NEWARK, DE 19702
MLS# DENC2087494Listed by: REDFIN CORPORATION

