102 Sutton Way, NEWARK, DE 19711
Local realty services provided by:Better Homes and Gardens Real Estate Maturo
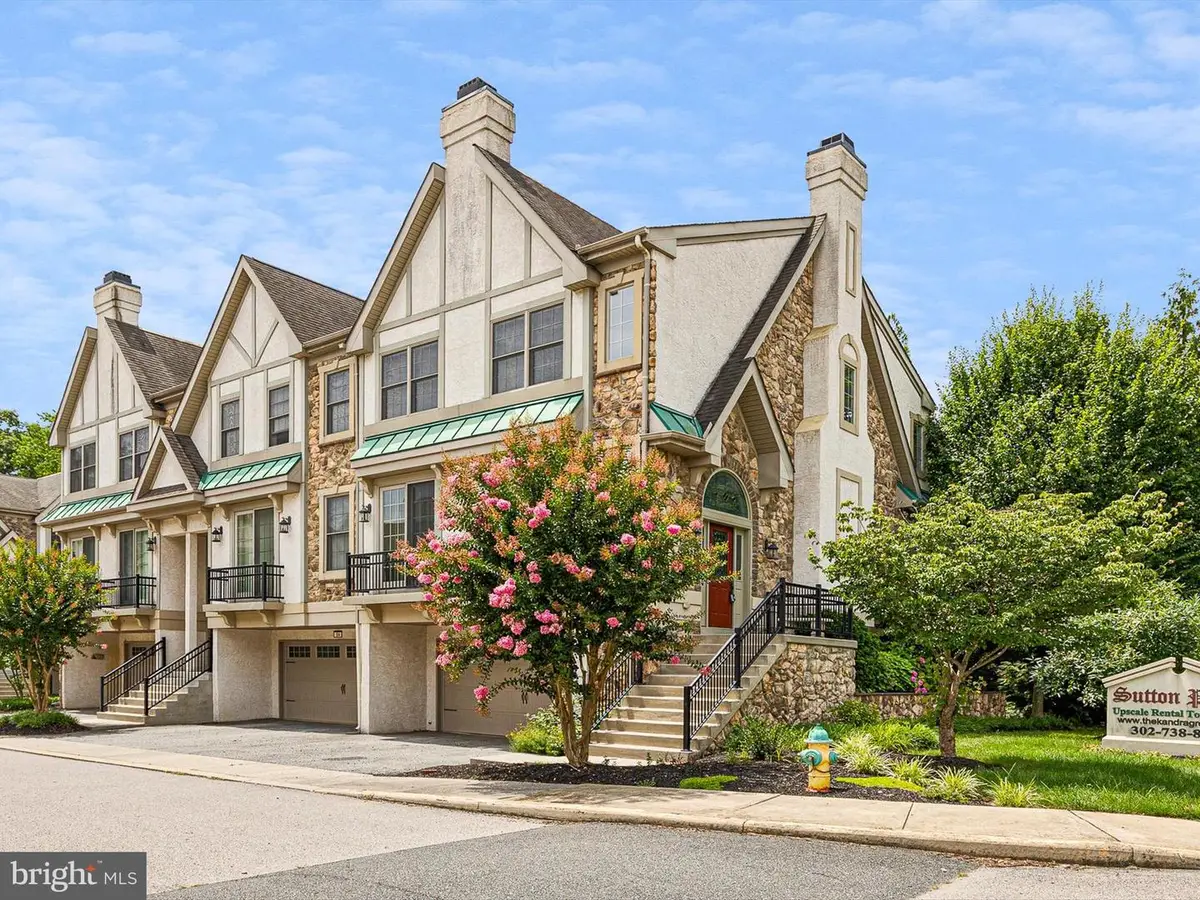
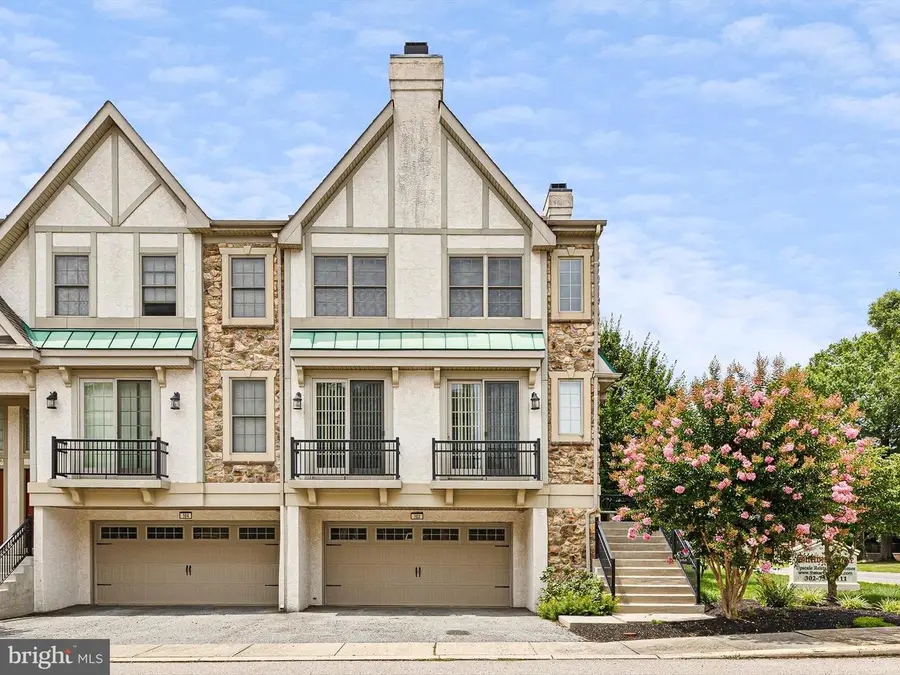
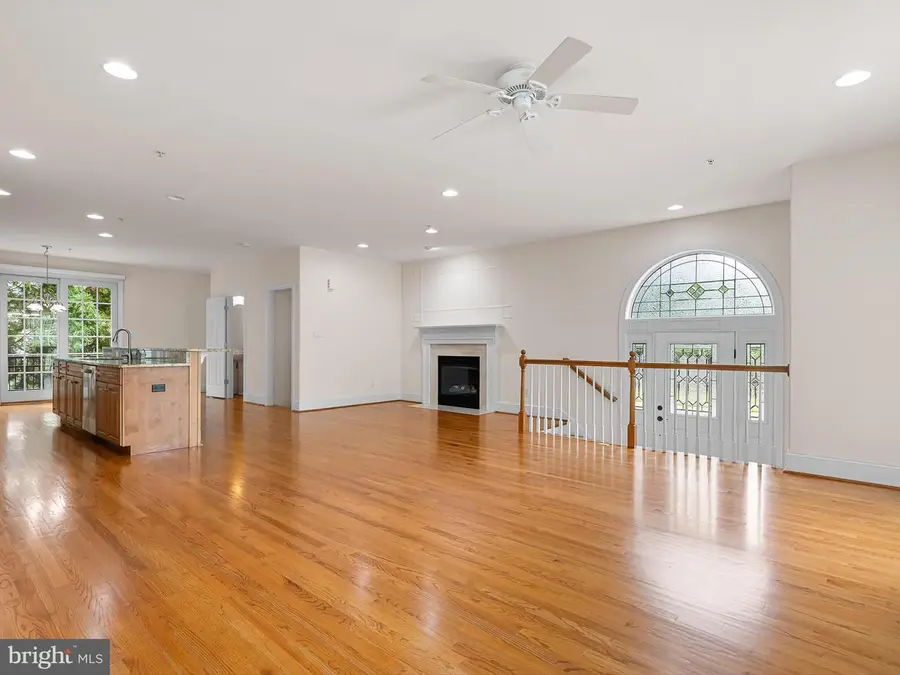
102 Sutton Way,NEWARK, DE 19711
$485,000
- 3 Beds
- 3 Baths
- - sq. ft.
- Townhouse
- Pending
Listed by:mary e lucente
Office:long & foster real estate, inc.
MLS#:DENC2086036
Source:BRIGHTMLS
Price summary
- Price:$485,000
- Monthly HOA dues:$147.5
About this home
Welcome to 102 Sutton Way within the Community of Sutton Place. This end unit townhome is situated within a small enclave of twelve upscale townhomes, and in close proximity to U of D, I-95, Amtrack Rail System, Christiana Hospital and Newark restaurants. This floor plan is only one of two with a side entrance leading into the home. Upgrades to this home include stainless steel Refrigerator, Dishwasher, Oven and Microwave. The bright airy Kitchen is appointed with gleaming granite counters, bar height counter with stone work, loads of high hat lighting, beautiful backsplash and sliding door to Trex Deck with privacy screen. Recently refinished hardwood floors provide a feeling of luxury throughout the main floor, with one of two fireplaces creating the cozy ambiance for a reading nook or work-related space. High end finishes include luxury vinyl plank flooring on lower level bonus room, upgraded window molding and trim work, along with rounded drywall corners. Upper level is fully carpeted with three good sized bedrooms, walk-in closets, full bath and laundry room. The main bedroom has an ensuite bathroom. Upon entering the home from the garage the ground level bonus room includes another gas fireplace and can serve as an office, playroom or exercise room. Lower level rear patio has a gate enclosure for small children or pets. This small community has recently been converted from a Condominium to a Maintenance Corporation Association (HOA) . Fee for the HOA is $1,770 per year and includes lawn maintenance, common area maintenance, Landscaping and snow removal. There is a one-time capital contribution of $500 to the HOA at settlement. Stone/Stucco Inspection will be available upon request.
Don't miss this fabulous opportunity to own in an absolutely prime location!
Contact an agent
Home facts
- Year built:2008
- Listing Id #:DENC2086036
- Added:24 day(s) ago
- Updated:August 13, 2025 at 07:30 AM
Rooms and interior
- Bedrooms:3
- Total bathrooms:3
- Full bathrooms:2
- Half bathrooms:1
Heating and cooling
- Cooling:Central A/C
- Heating:Heat Pump - Gas BackUp, Natural Gas
Structure and exterior
- Roof:Architectural Shingle
- Year built:2008
- Lot area:0.1 Acres
Utilities
- Water:Public
- Sewer:Public Sewer
Finances and disclosures
- Price:$485,000
New listings near 102 Sutton Way
- Coming SoonOpen Sat, 10am to 12pm
 $619,500Coming Soon5 beds 4 baths
$619,500Coming Soon5 beds 4 baths8 Bordeaux Blvd, NEWARK, DE 19702
MLS# DENC2087570Listed by: REMAX VISION - Coming SoonOpen Sat, 2 to 6pm
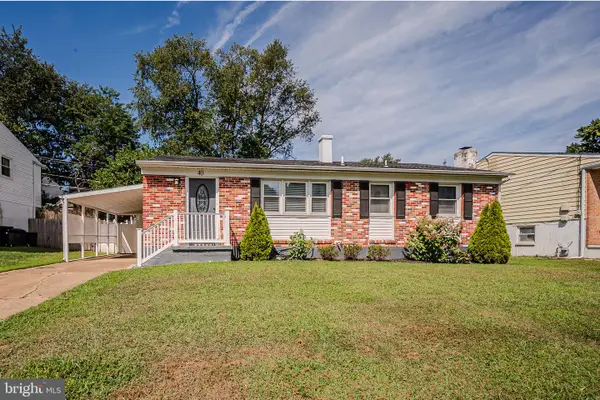 $345,000Coming Soon3 beds 2 baths
$345,000Coming Soon3 beds 2 baths40 Greenbridge Dr, NEWARK, DE 19713
MLS# DENC2087472Listed by: RE/MAX ASSOCIATES-HOCKESSIN - Coming SoonOpen Sat, 11am to 1pm
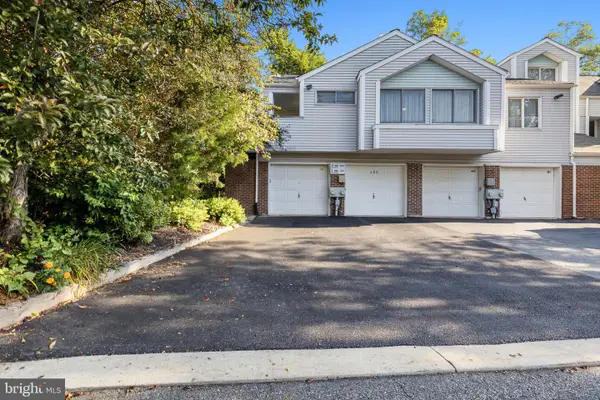 $176,500Coming Soon1 beds 1 baths
$176,500Coming Soon1 beds 1 baths401 Madeline Ct #121, NEWARK, DE 19711
MLS# DENC2087696Listed by: EMPOWER REAL ESTATE, LLC - New
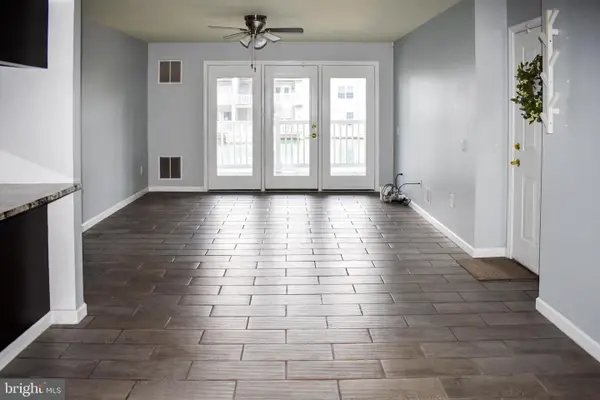 $275,000Active2 beds 2 baths
$275,000Active2 beds 2 baths1300 Waters Edge Dr, NEWARK, DE 19702
MLS# DENC2086968Listed by: COMPASS - New
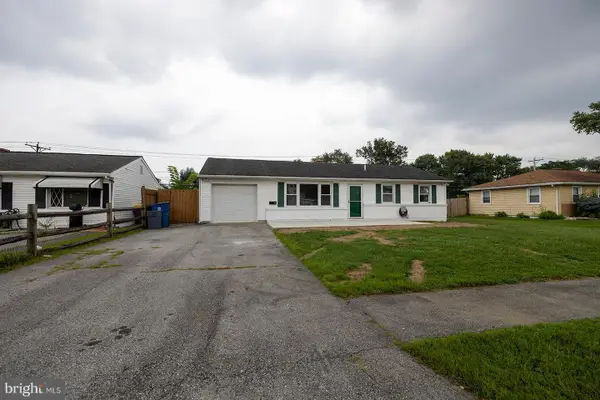 $319,000Active3 beds 1 baths1,250 sq. ft.
$319,000Active3 beds 1 baths1,250 sq. ft.907 Greentree Rd, NEWARK, DE 19713
MLS# DENC2087492Listed by: EXP REALTY, LLC - New
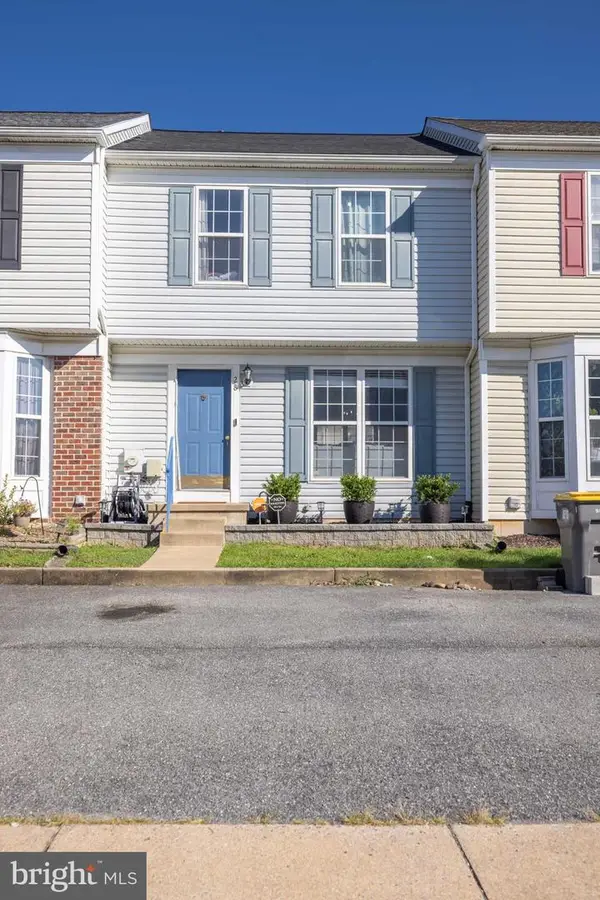 $350,000Active3 beds 3 baths1,900 sq. ft.
$350,000Active3 beds 3 baths1,900 sq. ft.28 Lisa Dr, NEWARK, DE 19702
MLS# DENC2087634Listed by: IRON VALLEY REAL ESTATE OCEAN CITY - New
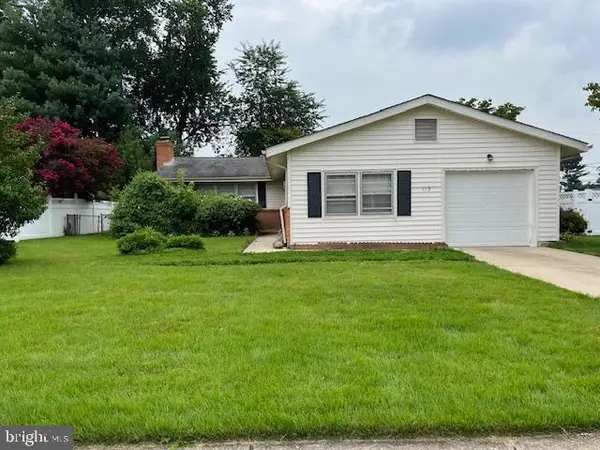 $315,000Active3 beds 1 baths1,675 sq. ft.
$315,000Active3 beds 1 baths1,675 sq. ft.113 Caladium Ln, NEWARK, DE 19711
MLS# DENC2087622Listed by: STERLING REAL ESTATE LLC - New
 $450,000Active3 beds 3 baths2,047 sq. ft.
$450,000Active3 beds 3 baths2,047 sq. ft.4024 Rosetree Ln, NEWARK, DE 19702
MLS# DENC2087494Listed by: REDFIN CORPORATION - Coming SoonOpen Sun, 1 to 3pm
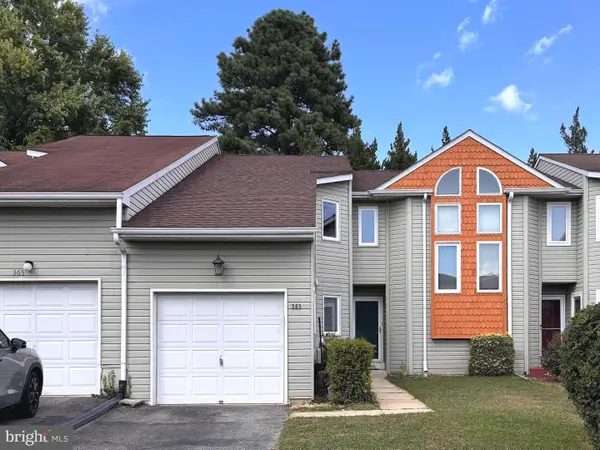 $354,900Coming Soon3 beds 3 baths
$354,900Coming Soon3 beds 3 baths363 Chickory Way, NEWARK, DE 19711
MLS# DENC2087530Listed by: BHHS FOX & ROACH - HOCKESSIN - Coming SoonOpen Sun, 11am to 1pm
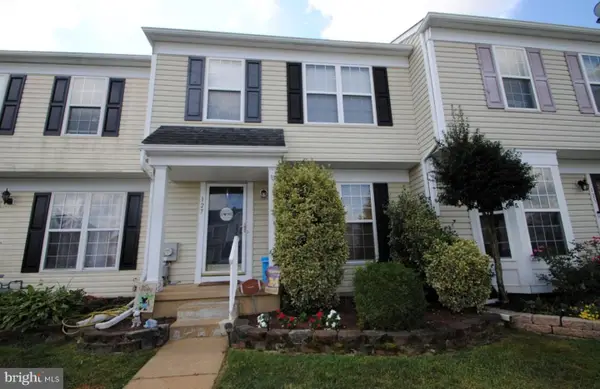 $314,900Coming Soon3 beds 2 baths
$314,900Coming Soon3 beds 2 baths127 Darling St, NEWARK, DE 19702
MLS# DENC2087072Listed by: CENTURY 21 EMERALD

