102 Woodshade Dr, NEWARK, DE 19702
Local realty services provided by:Better Homes and Gardens Real Estate Valley Partners
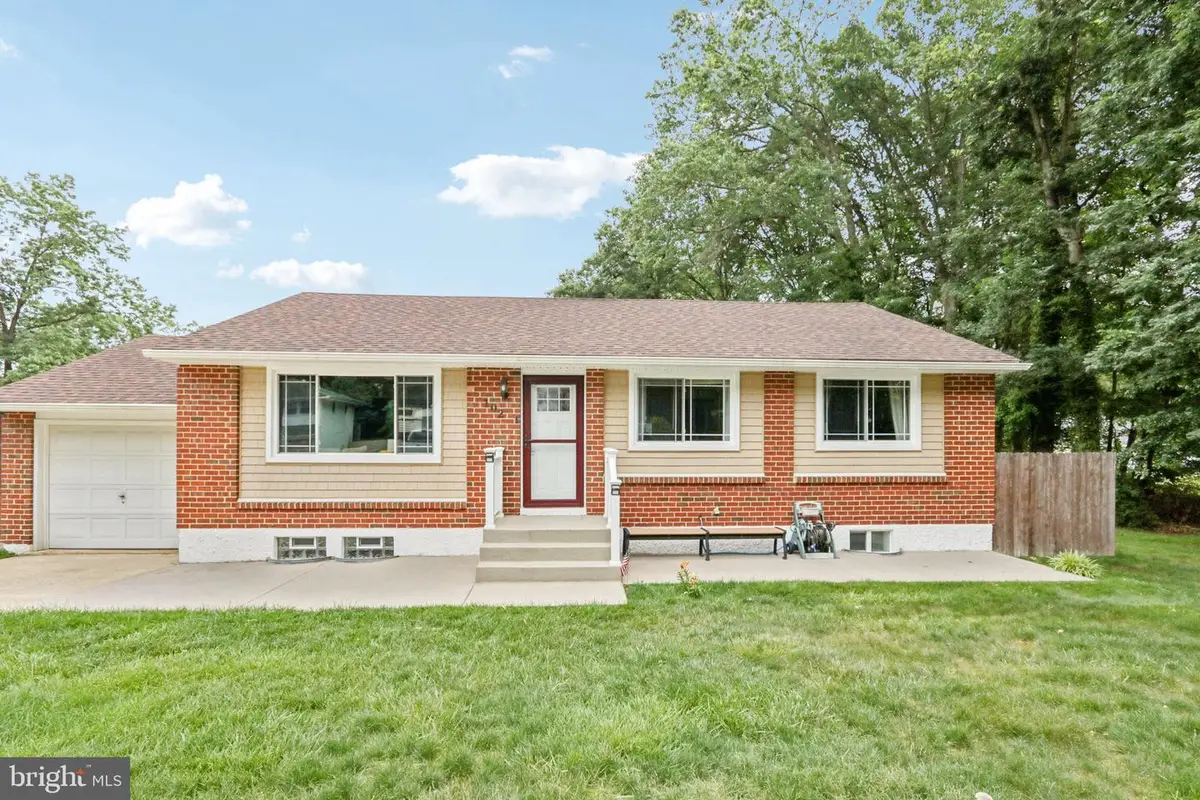

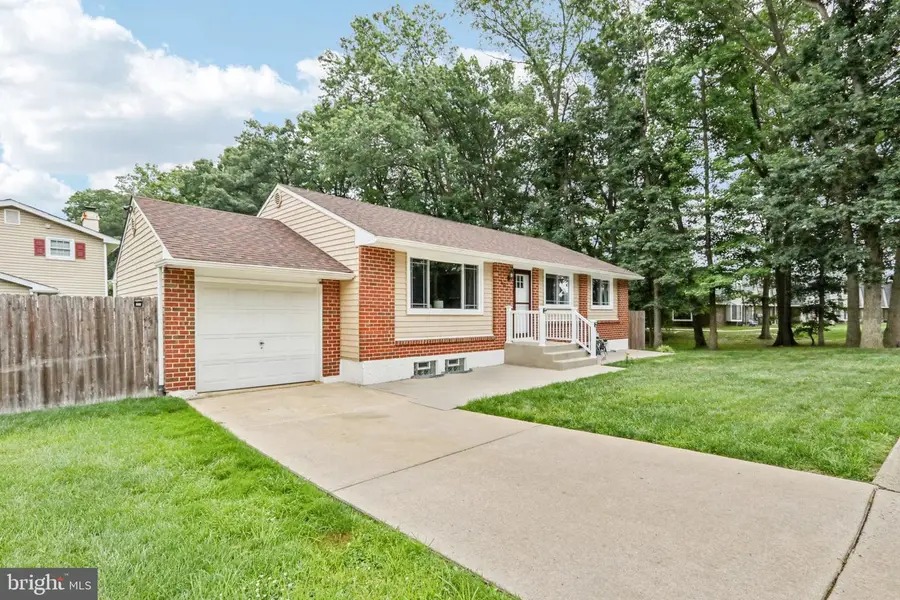
102 Woodshade Dr,NEWARK, DE 19702
$425,000
- 3 Beds
- 2 Baths
- 2,254 sq. ft.
- Single family
- Pending
Listed by:william f sladek
Office:redfin corporation
MLS#:DENC2083716
Source:BRIGHTMLS
Price summary
- Price:$425,000
- Price per sq. ft.:$188.55
About this home
Welcome to this beautifully updated brick rancher located on a corner lot in the desirable Woodshade community. Enter inside through the foyer and into the bright, welcoming living room, where a large front window fills the space with natural light. From there, continue into the formal dining room—ideal for entertaining—and into the spacious, modern kitchen, which features stainless steel appliances, gas cooking, abundant cabinet and counter space, and a classic subway tile backsplash. Down the hallway are three comfortable bedrooms that share a fully updated hall bathroom with timeless finishes. From the kitchen, head downstairs and out the door to your private backyard oasis. The fully fenced yard includes a patio, a large side yard, a shed for added storage, and direct access to the garage. The finished basement expands your living space with a large recreation room, a built-in wet bar tucked in the corner with a full-size refrigerator, and a full bathroom. A large flex room offers endless possibilities—use it as a fourth bedroom, home office, gym, or creative studio—while an unfinished area houses the laundry and provides ample storage. Recent updates include new front windows (2023), a new roof and gutters (2019), HVAC system (2021), brand new hot water heater (2025), resurfaced front and back patios (2020 and 2022), added hardwood flooring, and ceramic tile in the kitchen and main bath. A whole house water filter and reserve osmosis filter are added bonuses. This home is ideally located close to I-95 and Route 1, Christiana Mall, Christiana Hospital, and offers a convenient commute into Philadelphia. With charm, space, and thoughtful updates throughout, this move-in ready home is not to be missed.
Contact an agent
Home facts
- Year built:1971
- Listing Id #:DENC2083716
- Added:50 day(s) ago
- Updated:August 08, 2025 at 07:27 AM
Rooms and interior
- Bedrooms:3
- Total bathrooms:2
- Full bathrooms:2
- Living area:2,254 sq. ft.
Heating and cooling
- Cooling:Central A/C
- Heating:Forced Air, Natural Gas
Structure and exterior
- Roof:Shingle
- Year built:1971
- Building area:2,254 sq. ft.
- Lot area:0.18 Acres
Schools
- High school:CHRISTIANA
- Middle school:KIRK
- Elementary school:MARSHALL
Utilities
- Water:Public
- Sewer:Public Sewer
Finances and disclosures
- Price:$425,000
- Price per sq. ft.:$188.55
- Tax amount:$2,194 (2024)
New listings near 102 Woodshade Dr
- New
 $249,000Active3 beds 2 baths1,200 sq. ft.
$249,000Active3 beds 2 baths1,200 sq. ft.44 Fleming St, NEWARK, DE 19713
MLS# DENC2087288Listed by: RE/MAX POINT REALTY - Coming Soon
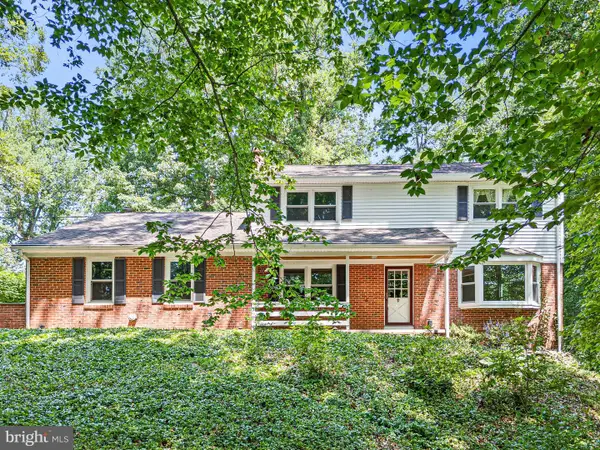 $600,000Coming Soon4 beds 3 baths
$600,000Coming Soon4 beds 3 baths25 Mars Rd, NEWARK, DE 19711
MLS# DENC2084158Listed by: BHHS FOX & ROACH - HOCKESSIN - New
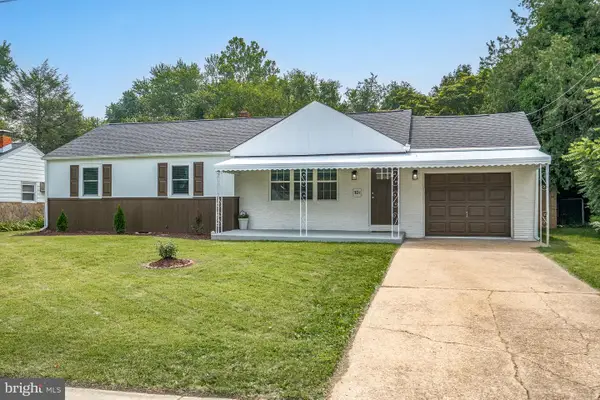 $349,900Active3 beds 2 baths1,300 sq. ft.
$349,900Active3 beds 2 baths1,300 sq. ft.10 Clairmont Dr, NEWARK, DE 19702
MLS# DENC2087264Listed by: PATTERSON-SCHWARTZ - GREENVILLE - Coming Soon
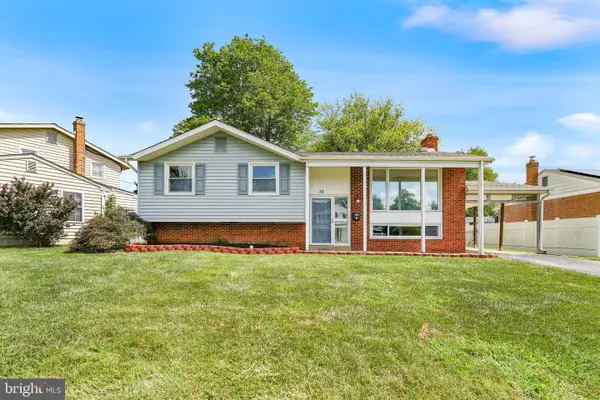 $359,000Coming Soon3 beds 2 baths
$359,000Coming Soon3 beds 2 baths10 Rockrose Dr, NEWARK, DE 19711
MLS# DENC2087260Listed by: EXP REALTY, LLC - Coming SoonOpen Sun, 1 to 3pm
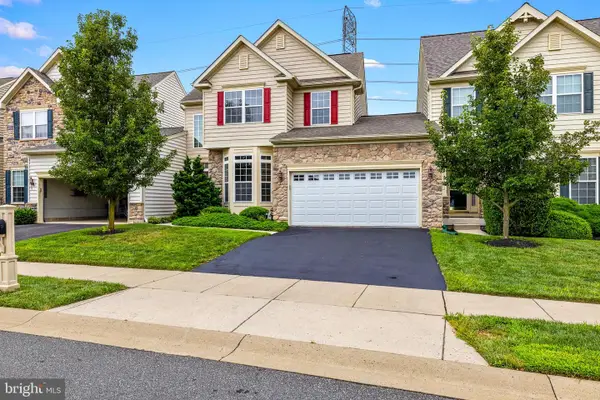 $499,000Coming Soon4 beds 4 baths
$499,000Coming Soon4 beds 4 baths339 Pierce Run, NEWARK, DE 19702
MLS# DENC2087250Listed by: CROWN HOMES REAL ESTATE - Coming Soon
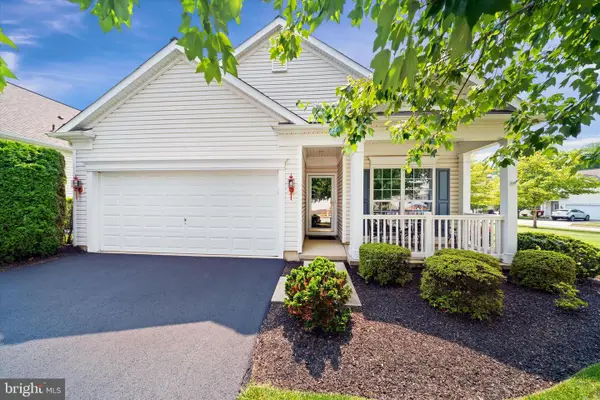 $430,000Coming Soon2 beds 2 baths
$430,000Coming Soon2 beds 2 baths4 Compass Rose Way, NEWARK, DE 19702
MLS# DENC2087238Listed by: RE/MAX ASSOCIATES-HOCKESSIN - Open Sun, 1 to 4pmNew
 $339,900Active3 beds 3 baths1,650 sq. ft.
$339,900Active3 beds 3 baths1,650 sq. ft.8 Versailles Ct, NEWARK, DE 19702
MLS# DENC2087226Listed by: COLDWELL BANKER REALTY - Coming Soon
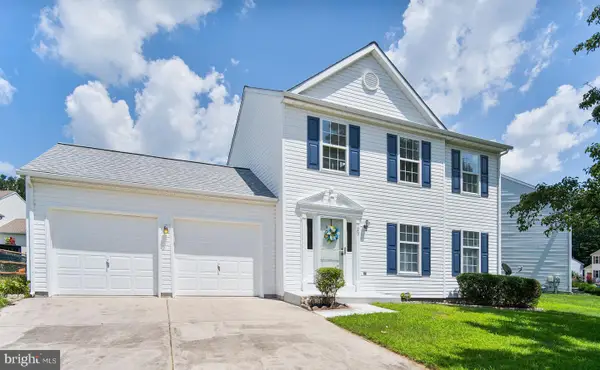 $419,900Coming Soon3 beds 3 baths
$419,900Coming Soon3 beds 3 baths29 Bastille Loop, NEWARK, DE 19702
MLS# DENC2086690Listed by: COLDWELL BANKER ROWLEY REALTORS - New
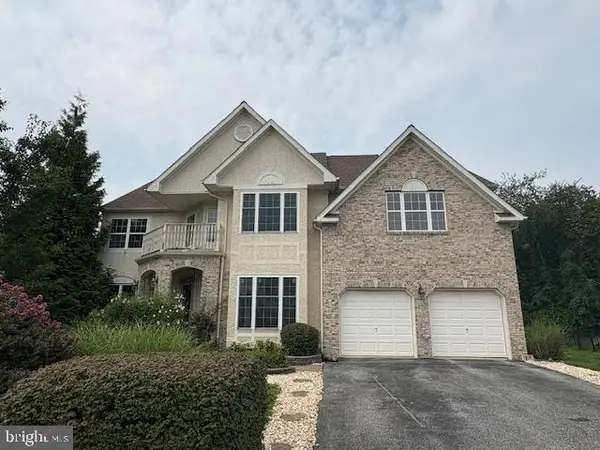 $620,000Active4 beds 5 baths4,825 sq. ft.
$620,000Active4 beds 5 baths4,825 sq. ft.207 Margaux Cir, NEWARK, DE 19702
MLS# DENC2087214Listed by: COLDWELL BANKER REALTY - Coming SoonOpen Sun, 12 to 2pm
 $735,000Coming Soon5 beds 4 baths
$735,000Coming Soon5 beds 4 baths111 Mute Swan Pl, NEWARK, DE 19711
MLS# DENC2087196Listed by: CROWN HOMES REAL ESTATE
