1078 La Grange Pkwy, NEWARK, DE 19702
Local realty services provided by:Better Homes and Gardens Real Estate GSA Realty
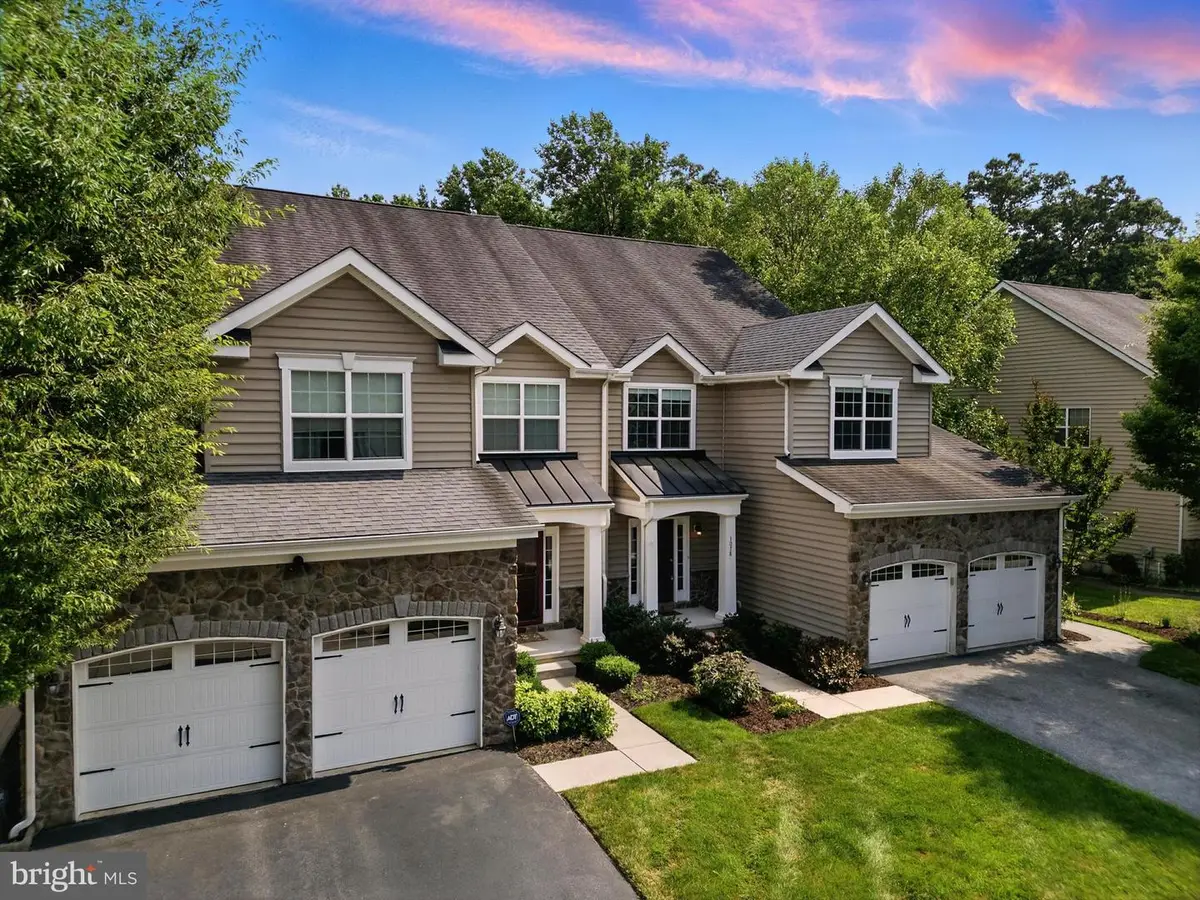
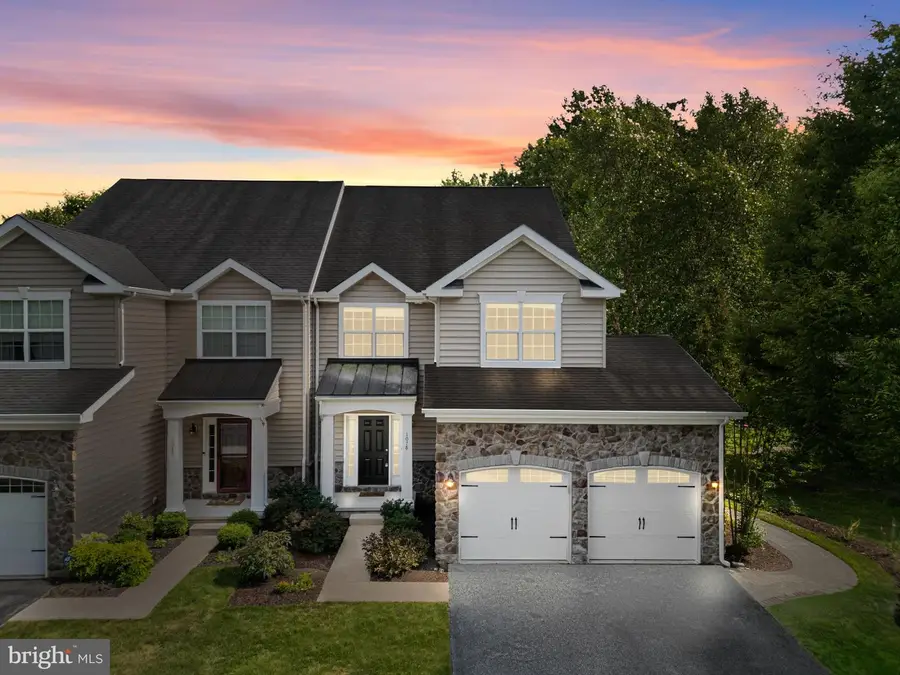
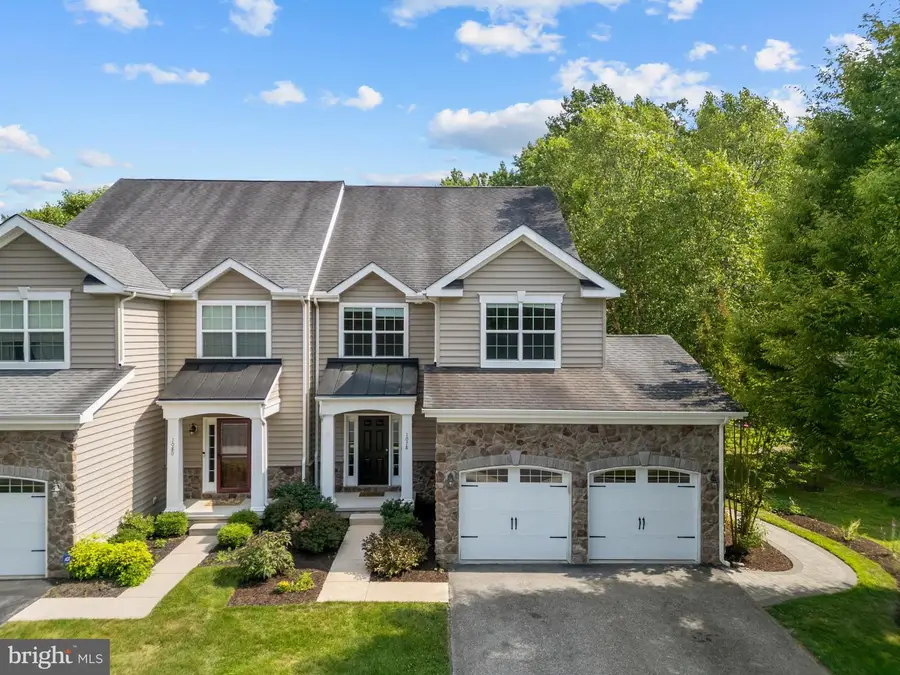
1078 La Grange Pkwy,NEWARK, DE 19702
$490,000
- 4 Beds
- 3 Baths
- 2,425 sq. ft.
- Single family
- Pending
Listed by:brandon christopher ropp
Office:crown homes real estate
MLS#:DENC2085492
Source:BRIGHTMLS
Price summary
- Price:$490,000
- Price per sq. ft.:$202.06
- Monthly HOA dues:$31.25
About this home
Welcome to 1078 La Grange Parkway, a stylish 4-bedroom, 2.5-bath, 2-car garage home blending comfort, convenience, and charm, built by Cornell homes. Tucked quietly within the neighborhood yet minutes from I-95, shopping, dining, and everyday essentials, this home offers high ceilings, full hardwood floors on first floor, an upgraded island kitchen with granite countertops, stainless appliances and pendant lighting, plus a cozy natural gas fireplace and sun-filled bay window. Upstairs, the spacious primary suite features tray ceilings and french doors opening to a private deck with serene views of the woods and trail, while a second oversized bedroom offers a walk-in closet. Enjoy dual rear decks with a SunSetter awning, ceiling fans in key rooms, gas heat, newer A/C, and second-floor laundry. Bonus: overflow guest parking is right across the street. A perfect blend of lifestyle and location!
Contact an agent
Home facts
- Year built:2010
- Listing Id #:DENC2085492
- Added:36 day(s) ago
- Updated:August 13, 2025 at 07:30 AM
Rooms and interior
- Bedrooms:4
- Total bathrooms:3
- Full bathrooms:2
- Half bathrooms:1
- Living area:2,425 sq. ft.
Heating and cooling
- Cooling:Central A/C
- Heating:Forced Air, Natural Gas
Structure and exterior
- Roof:Shingle
- Year built:2010
- Building area:2,425 sq. ft.
- Lot area:0.14 Acres
Utilities
- Water:Public
- Sewer:Public Sewer
Finances and disclosures
- Price:$490,000
- Price per sq. ft.:$202.06
- Tax amount:$3,769 (2024)
New listings near 1078 La Grange Pkwy
- Coming SoonOpen Sat, 10am to 12pm
 $619,500Coming Soon5 beds 4 baths
$619,500Coming Soon5 beds 4 baths8 Bordeaux Blvd, NEWARK, DE 19702
MLS# DENC2087570Listed by: REMAX VISION - Coming SoonOpen Sat, 2 to 6pm
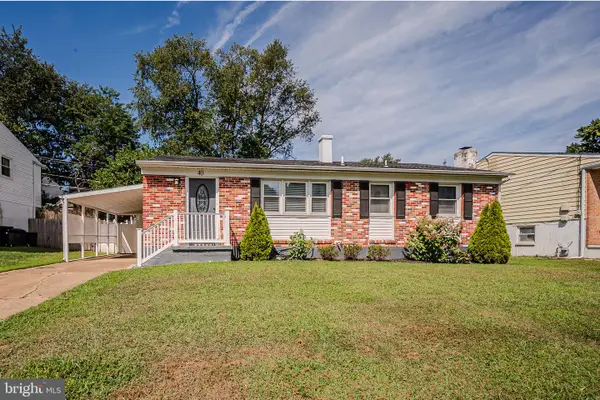 $345,000Coming Soon3 beds 2 baths
$345,000Coming Soon3 beds 2 baths40 Greenbridge Dr, NEWARK, DE 19713
MLS# DENC2087472Listed by: RE/MAX ASSOCIATES-HOCKESSIN - Coming SoonOpen Sat, 11am to 1pm
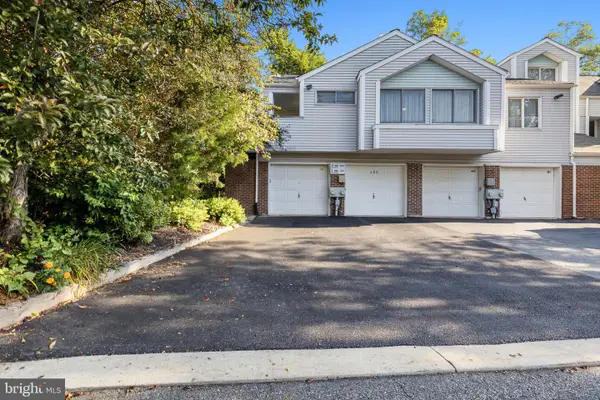 $176,500Coming Soon1 beds 1 baths
$176,500Coming Soon1 beds 1 baths401 Madeline Ct #121, NEWARK, DE 19711
MLS# DENC2087696Listed by: EMPOWER REAL ESTATE, LLC - New
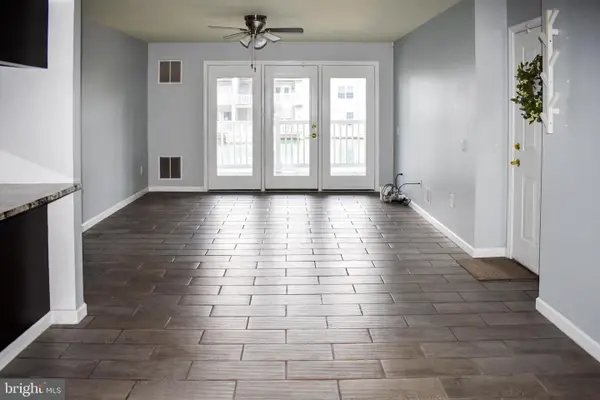 $275,000Active2 beds 2 baths
$275,000Active2 beds 2 baths1300 Waters Edge Dr, NEWARK, DE 19702
MLS# DENC2086968Listed by: COMPASS - New
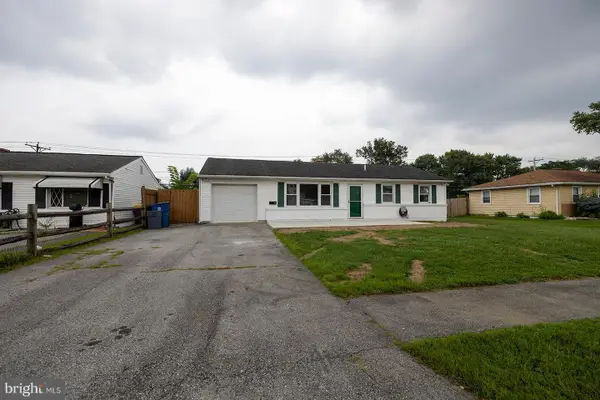 $319,000Active3 beds 1 baths1,250 sq. ft.
$319,000Active3 beds 1 baths1,250 sq. ft.907 Greentree Rd, NEWARK, DE 19713
MLS# DENC2087492Listed by: EXP REALTY, LLC - New
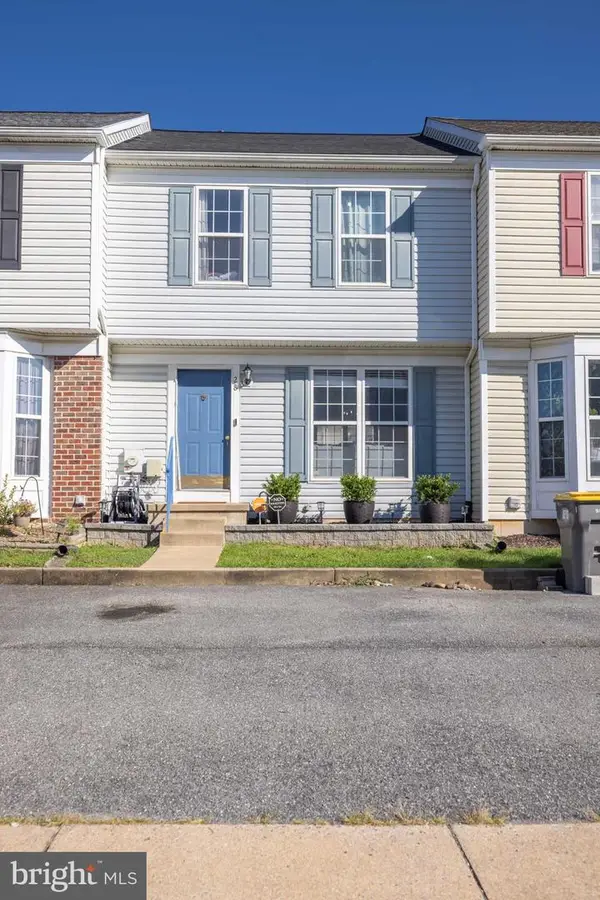 $350,000Active3 beds 3 baths1,900 sq. ft.
$350,000Active3 beds 3 baths1,900 sq. ft.28 Lisa Dr, NEWARK, DE 19702
MLS# DENC2087634Listed by: IRON VALLEY REAL ESTATE OCEAN CITY - New
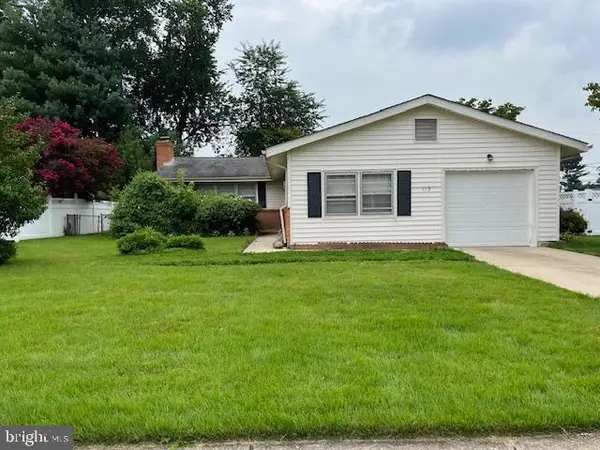 $315,000Active3 beds 1 baths1,675 sq. ft.
$315,000Active3 beds 1 baths1,675 sq. ft.113 Caladium Ln, NEWARK, DE 19711
MLS# DENC2087622Listed by: STERLING REAL ESTATE LLC - New
 $450,000Active3 beds 3 baths2,047 sq. ft.
$450,000Active3 beds 3 baths2,047 sq. ft.4024 Rosetree Ln, NEWARK, DE 19702
MLS# DENC2087494Listed by: REDFIN CORPORATION - Coming SoonOpen Sun, 1 to 3pm
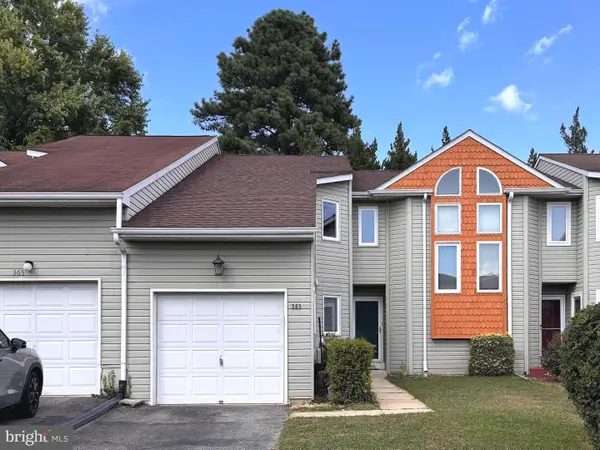 $354,900Coming Soon3 beds 3 baths
$354,900Coming Soon3 beds 3 baths363 Chickory Way, NEWARK, DE 19711
MLS# DENC2087530Listed by: BHHS FOX & ROACH - HOCKESSIN - Coming SoonOpen Sun, 11am to 1pm
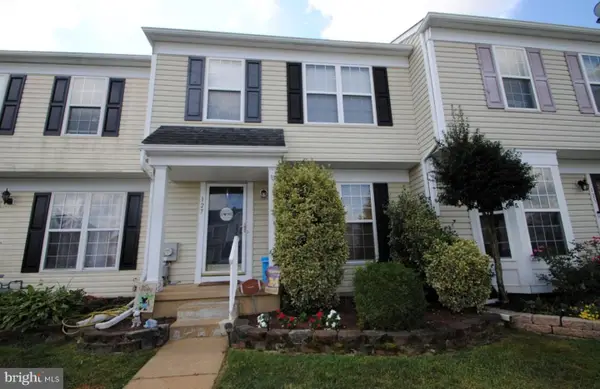 $314,900Coming Soon3 beds 2 baths
$314,900Coming Soon3 beds 2 baths127 Darling St, NEWARK, DE 19702
MLS# DENC2087072Listed by: CENTURY 21 EMERALD

