116 Torrey Dr, Newark, DE 19702
Local realty services provided by:Better Homes and Gardens Real Estate Valley Partners
116 Torrey Dr,Newark, DE 19702
$489,900
- 4 Beds
- 4 Baths
- 2,275 sq. ft.
- Townhouse
- Active
Listed by: jordan brown
Office: real broker llc.
MLS#:DENC2093218
Source:BRIGHTMLS
Price summary
- Price:$489,900
- Price per sq. ft.:$215.34
About this home
** Now offering $5000 in buyer closing cost assistance. ** Welcome to 116 Torrey Dr in the highly sought after Village at Pine View, a beautifully crafted three level interior townhome offering style, comfort, and impressive modern upgrades throughout. The entry level features a spacious two car garage, a private fourth bedroom ideal for guests or extended living, and a convenient half bathroom. The main level showcases a true open concept design that seamlessly connects the gourmet kitchen, dining area, and family room, creating an ideal setting for gatherings and everyday living. The kitchen features granite countertops, large cabinets, a generous island, and access to a stunning deck that includes its own outdoor fireplace for year round enjoyment. This level also includes a well placed half bathroom for guests. The upper level offers three well appointed bedrooms, including a serene main bedroom with a spacious walk in closet and a private full bathroom. A second full bathroom is accessible from the hallway, and the laundry area is thoughtfully located on this level for added convenience. Newark offers unparalleled access to the Christiana Mall for tax free shopping, as well as quick connectivity to i95 leading south toward Baltimore and Washington DC or north to Philadelphia and the Philadelphia airport. Residents also enjoy the option of traveling south on Route 1 to reach the Delaware beaches. This exceptional home delivers grand living, modern finishes, and an unbeatable location.
Contact an agent
Home facts
- Year built:2021
- Listing ID #:DENC2093218
- Added:90 day(s) ago
- Updated:February 12, 2026 at 02:42 PM
Rooms and interior
- Bedrooms:4
- Total bathrooms:4
- Full bathrooms:2
- Half bathrooms:2
- Living area:2,275 sq. ft.
Heating and cooling
- Cooling:Central A/C
- Heating:90% Forced Air, Natural Gas
Structure and exterior
- Year built:2021
- Building area:2,275 sq. ft.
- Lot area:0.06 Acres
Utilities
- Water:Public
- Sewer:Public Sewer
Finances and disclosures
- Price:$489,900
- Price per sq. ft.:$215.34
- Tax amount:$5,918 (2025)
New listings near 116 Torrey Dr
- New
 $950,000Active6 beds 6 baths6,803 sq. ft.
$950,000Active6 beds 6 baths6,803 sq. ft.95 Hempstead Dr, NEWARK, DE 19702
MLS# DENC2096958Listed by: EMPOWER REAL ESTATE, LLC - Coming SoonOpen Sun, 12 to 2pm
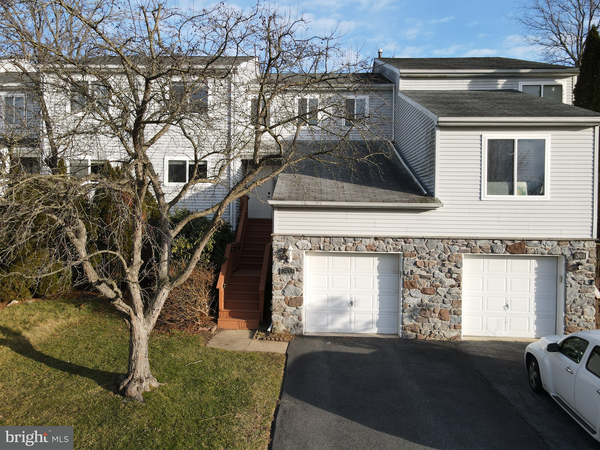 $395,000Coming Soon3 beds 3 baths
$395,000Coming Soon3 beds 3 baths303 Lynley Ln, NEWARK, DE 19711
MLS# DENC2097044Listed by: PATTERSON-SCHWARTZ-NEWARK - Open Sun, 11am to 12:30pmNew
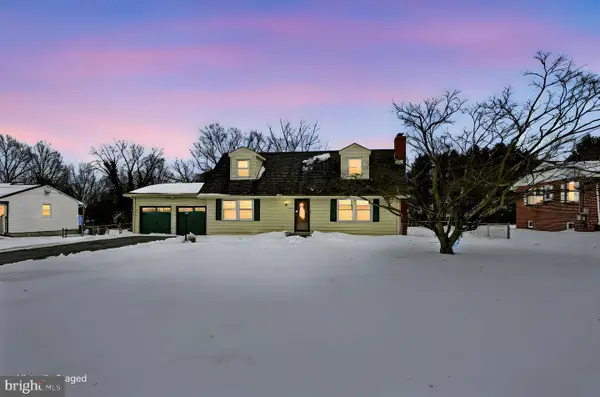 $375,000Active3 beds 2 baths1,725 sq. ft.
$375,000Active3 beds 2 baths1,725 sq. ft.992 Old Baltimore Pike, NEWARK, DE 19702
MLS# DENC2097030Listed by: COMPASS - Coming Soon
 $650,000Coming Soon5 beds 4 baths
$650,000Coming Soon5 beds 4 baths48 Arizona State Dr, NEWARK, DE 19713
MLS# DENC2097032Listed by: PATTERSON-SCHWARTZ-NEWARK - New
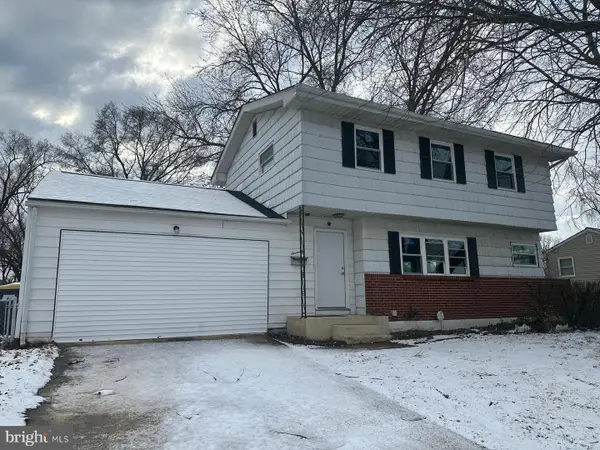 $439,000Active4 beds 2 baths1,250 sq. ft.
$439,000Active4 beds 2 baths1,250 sq. ft.17 Pearson Dr, NEWARK, DE 19713
MLS# DENC2095346Listed by: REAL BROKER, LLC - Coming Soon
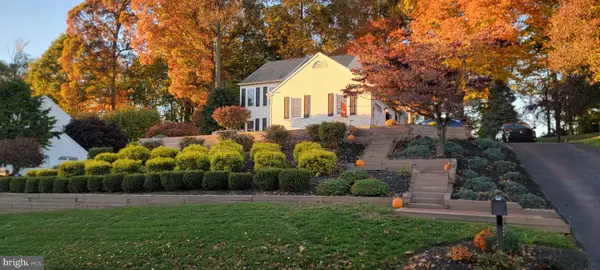 $650,000Coming Soon4 beds 3 baths
$650,000Coming Soon4 beds 3 baths58 Willow Creek Ln, NEWARK, DE 19711
MLS# DENC2096970Listed by: CROWN HOMES REAL ESTATE - Coming Soon
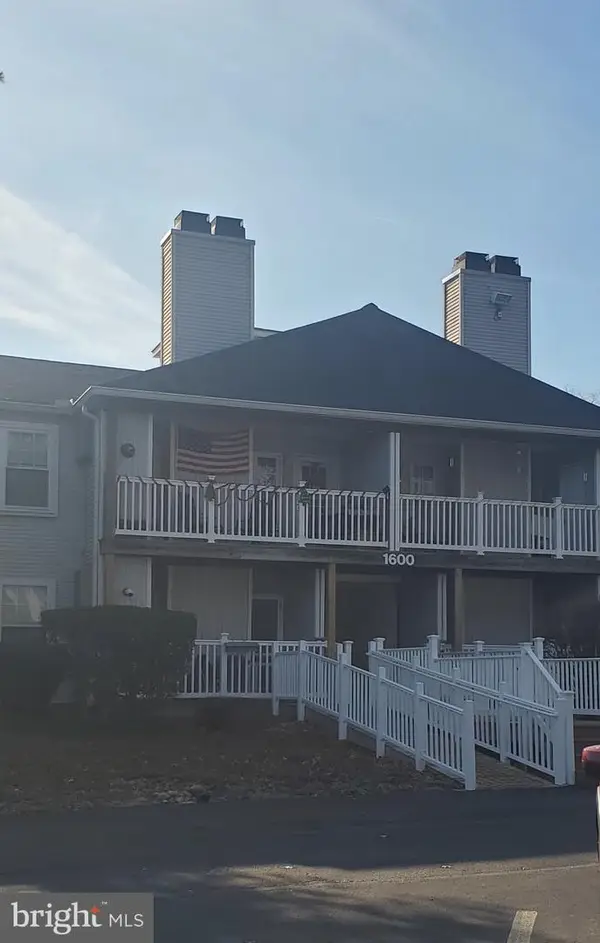 $245,000Coming Soon2 beds 2 baths
$245,000Coming Soon2 beds 2 baths1604 Waters Edge Dr, NEWARK, DE 19702
MLS# DENC2096978Listed by: PATTERSON-SCHWARTZ-NEWARK - Coming SoonOpen Sat, 11am to 1pm
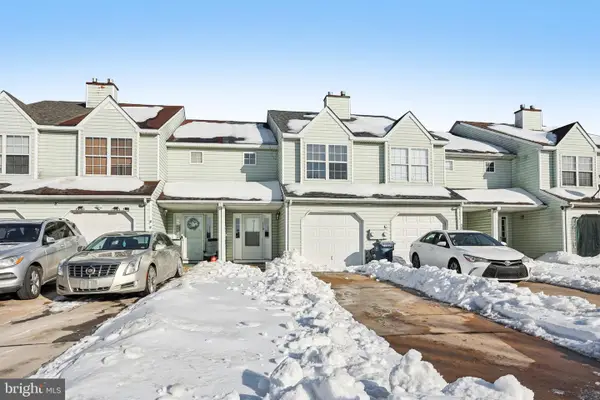 $299,900Coming Soon3 beds 3 baths
$299,900Coming Soon3 beds 3 baths110 Auckland Dr, NEWARK, DE 19702
MLS# DENC2096902Listed by: REDFIN CORPORATION - New
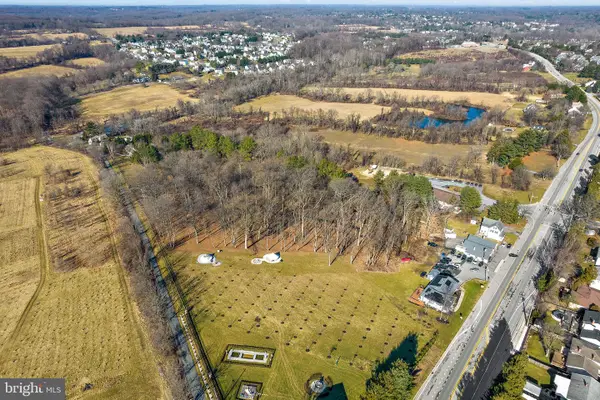 $850,000Active6.65 Acres
$850,000Active6.65 Acres400 Smith Mill Rd, NEWARK, DE 19711
MLS# DENC2096932Listed by: COLDWELL BANKER REALTY - New
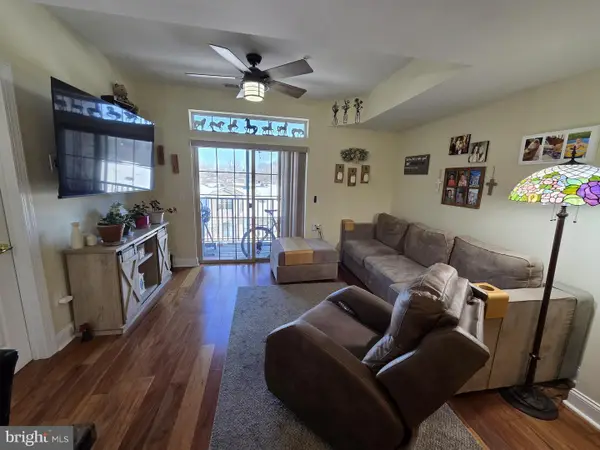 $215,000Active2 beds 2 baths1,075 sq. ft.
$215,000Active2 beds 2 baths1,075 sq. ft.1000 Fountainview Cir #309, NEWARK, DE 19713
MLS# DENC2096940Listed by: PATTERSON-SCHWARTZ-NEWARK

