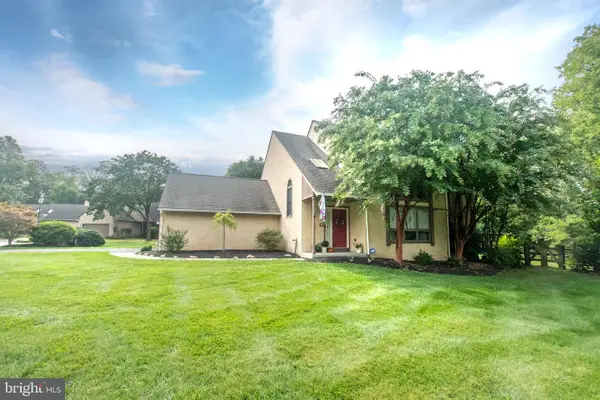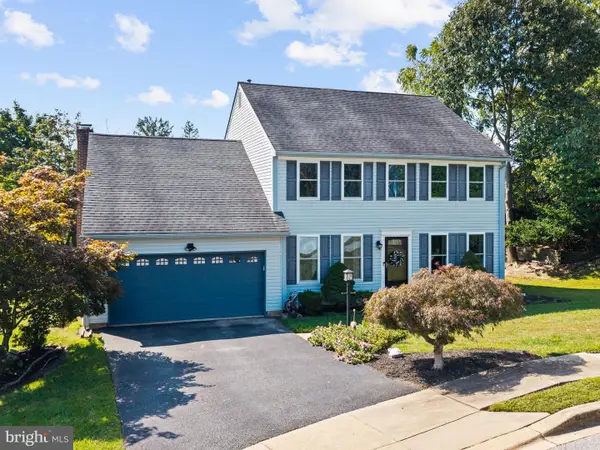12 Munro Rd, Newark, DE 19711
Local realty services provided by:Better Homes and Gardens Real Estate Maturo
12 Munro Rd,Newark, DE 19711
$490,000
- 3 Beds
- 4 Baths
- 2,225 sq. ft.
- Townhouse
- Active
Upcoming open houses
- Sat, Oct 0402:00 pm - 04:00 pm
Listed by:lee ann salerno
Office:bhhs fox & roach-chadds ford
MLS#:DENC2087788
Source:BRIGHTMLS
Price summary
- Price:$490,000
- Price per sq. ft.:$220.22
About this home
Situated in the community of Newark Preserve, this beautifully appointed 3-bedroom, 2.2 bath
townhome offers elegant features and thoughtful details throughout its three finished levels.
Step inside through the front door with transom windows into a welcoming entry, where a split
staircase with a central landing leads up to the main living area or down a few steps to the
entry-level recreation room and garage access. The recreation room features a spindle banister,
ceramic tile flooring, recessed lighting, a powder room, and a window, along with a door access
to the patio and a separate door to access the two-car garage. On the second floor, the main
living level boasts an elegant formal living room accented with hardwood floors, a gas fireplace
with wood mantel, and three front windows. The gourmet Kitchen offers hardwood floors,
granite countertops, a center island, pantry closet, and recessed lighting and flows seamlessly
into the dining area. The Dining Area, also with hardwood floors, features a sliding glass door to
a lighted composite deck – great for entertaining. A powder room with pedestal sink, hand-
painted mural, and a coat closet complete this level. The third floor hosts the primary suite with
two closets – one a walk in and a primary bath offering double sinks, a stall shower, a water
closet, and a linen closet. The hallway leads to two additional bedrooms, a full bath with tub,
and a convenient laundry area. Conveniently located near the University of Delaware with easy
access to shopping, dining, major routes, and entertainment.
Contact an agent
Home facts
- Year built:2013
- Listing ID #:DENC2087788
- Added:46 day(s) ago
- Updated:October 01, 2025 at 05:37 AM
Rooms and interior
- Bedrooms:3
- Total bathrooms:4
- Full bathrooms:2
- Half bathrooms:2
- Living area:2,225 sq. ft.
Heating and cooling
- Cooling:Central A/C
- Heating:Forced Air, Natural Gas
Structure and exterior
- Roof:Shingle
- Year built:2013
- Building area:2,225 sq. ft.
- Lot area:0.07 Acres
Utilities
- Water:Public
- Sewer:Public Sewer
Finances and disclosures
- Price:$490,000
- Price per sq. ft.:$220.22
- Tax amount:$5,124 (2025)
New listings near 12 Munro Rd
- Coming Soon
 $525,000Coming Soon4 beds 3 baths
$525,000Coming Soon4 beds 3 baths7 Wichess Way, NEWARK, DE 19702
MLS# DENC2090406Listed by: BHHS FOX & ROACH - HOCKESSIN - Coming Soon
 $400,000Coming Soon4 beds 3 baths
$400,000Coming Soon4 beds 3 baths13 S Dillwyn Rd, NEWARK, DE 19711
MLS# DENC2090350Listed by: BEILER-CAMPBELL REALTORS-KENNETT SQUARE - Coming Soon
 $395,000Coming Soon4 beds 1 baths
$395,000Coming Soon4 beds 1 baths28 Merry Rd, NEWARK, DE 19713
MLS# DENC2090320Listed by: BHHS FOX & ROACH-KENNETT SQ - New
 $285,000Active3 beds 2 baths1,584 sq. ft.
$285,000Active3 beds 2 baths1,584 sq. ft.216 Whitherspoon Ln, NEWARK, DE 19713
MLS# DENC2090310Listed by: PATTERSON-SCHWARTZ-NEWARK - New
 $419,000Active4 beds 2 baths1,950 sq. ft.
$419,000Active4 beds 2 baths1,950 sq. ft.17 Cook Rd, NEWARK, DE 19711
MLS# DENC2090262Listed by: CROWN HOMES REAL ESTATE - New
 $499,900Active4 beds 3 baths3,250 sq. ft.
$499,900Active4 beds 3 baths3,250 sq. ft.4 Harkness Ct, NEWARK, DE 19711
MLS# DENC2090266Listed by: BHHS FOX & ROACH - HOCKESSIN - New
 $539,900Active4 beds 3 baths2,100 sq. ft.
$539,900Active4 beds 3 baths2,100 sq. ft.213 Hanover Pl, NEWARK, DE 19711
MLS# DENC2090216Listed by: RE/MAX ASSOCIATES-HOCKESSIN - Coming Soon
 $535,000Coming Soon3 beds 3 baths
$535,000Coming Soon3 beds 3 baths2 Whitehaven Ct, NEWARK, DE 19711
MLS# DENC2090064Listed by: RE/MAX PREFERRED - NEWTOWN SQUARE - New
 $575,000Active4 beds 3 baths2,275 sq. ft.
$575,000Active4 beds 3 baths2,275 sq. ft.3 Meadow Wind Cir, NEWARK, DE 19711
MLS# DENC2090194Listed by: FORAKER REALTY CO. - New
 $539,900Active4 beds 3 baths2,175 sq. ft.
$539,900Active4 beds 3 baths2,175 sq. ft.322 Wallace Dr, NEWARK, DE 19711
MLS# DENC2090200Listed by: PATTERSON-SCHWARTZ-NEWARK
