120 Peel Ln, NEWARK, DE 19702
Local realty services provided by:Better Homes and Gardens Real Estate Valley Partners
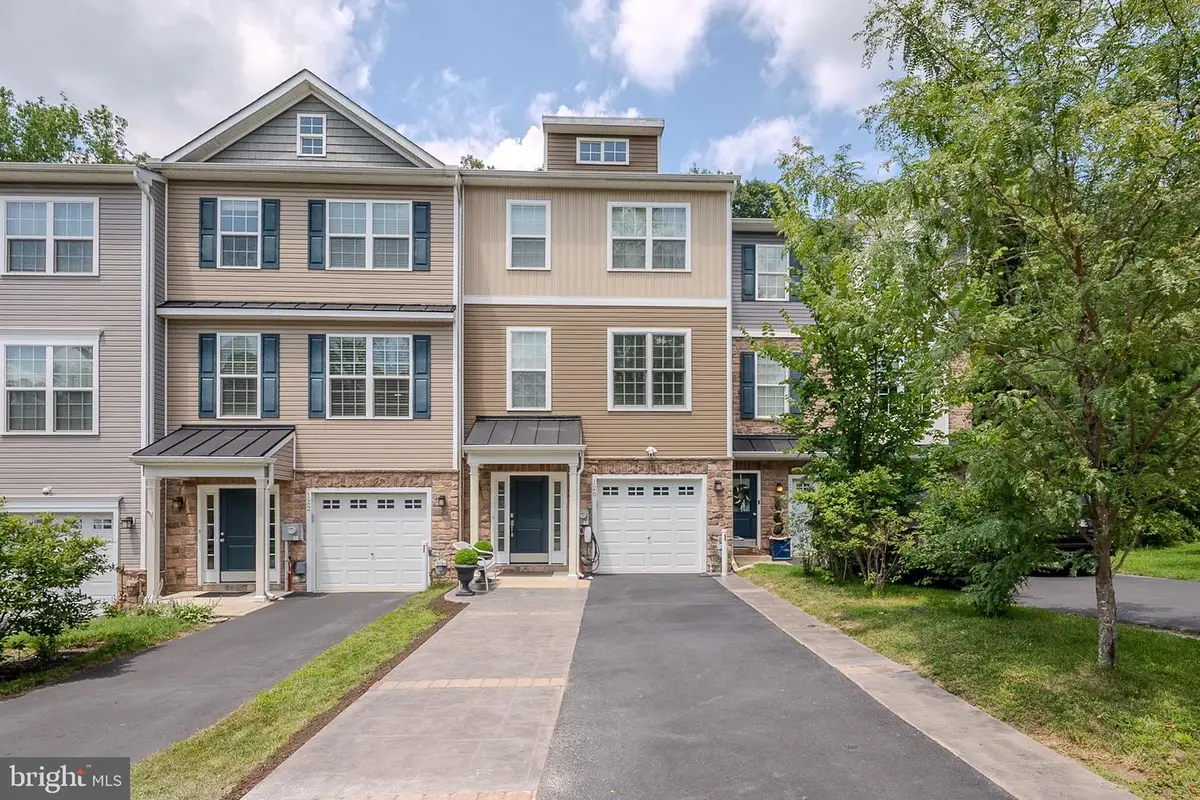
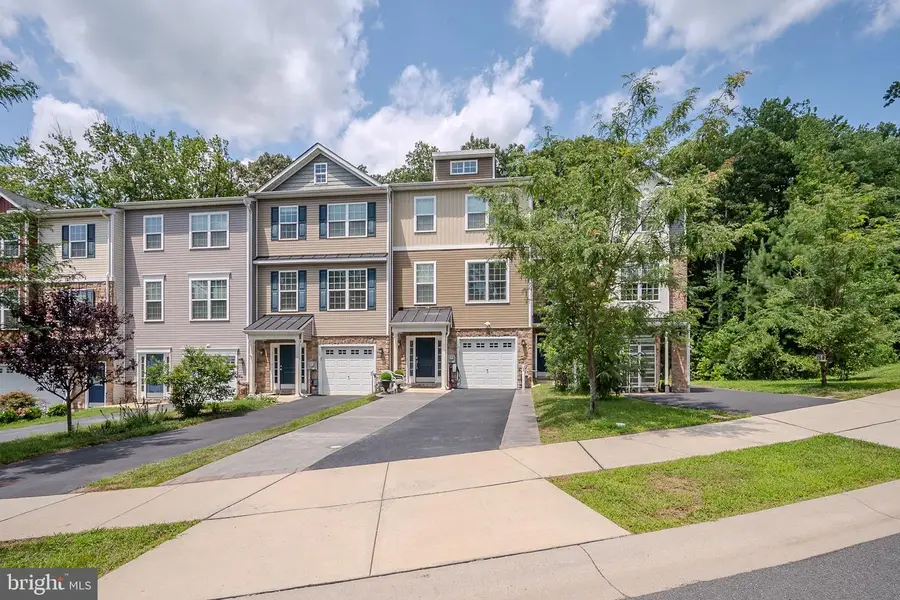

Listed by:s. brian hadley
Office:patterson-schwartz-hockessin
MLS#:DENC2086484
Source:BRIGHTMLS
Price summary
- Price:$449,900
- Price per sq. ft.:$220.54
- Monthly HOA dues:$43.75
About this home
FORMER MODEL HOME with even more UPDATES! Absolutely amazing interior town home located in the ultra-private and quiet community of Ironside Crossing, a 6 year old neighborhood consisting of only 20 homes! You will immediately notice that this is the ONLY unit with a double wide driveway for much needed additional parking. This 3-story home has been magnificently maintained and updated over the last few years which is evident upon entry into the lower level foyer. This level has a finished family room with a powder room, mechanical room with water conditioning system and reverse osmosis water lines and sliders to the expanded concrete patio. Up a flight of steps to the wide-open main floor with 9' ceilings and a very functional kitchen with tile back-splash, SS appliances, granite counters and white cabinetry with a center island and flanked by a dining or sitting area and living room with upgraded and stylish carpets and a slider to the new composite deck with views of the woods. There is also a full pantry and powder room rounding out this floor. The upper level has two nicely sized secondary bedrooms sharing a full hall bathroom, a laundry area and the Primary bedroom at the rear of the home with a walk-in closet with custom designed built-ins and a full en-suite bathroom. Additional highlights include every light fixture updated, custom window treatments, upper level laundry, 5 upgraded Anderson windows, 4 ceiling fans, backs to woods, annual preventative pest control, gas cooking and an included Tesla car charger. Once you visit you will undoubtedly want to call this house, HOME!
Contact an agent
Home facts
- Year built:2017
- Listing Id #:DENC2086484
- Added:21 day(s) ago
- Updated:August 14, 2025 at 01:41 PM
Rooms and interior
- Bedrooms:3
- Total bathrooms:4
- Full bathrooms:2
- Half bathrooms:2
- Living area:2,040 sq. ft.
Heating and cooling
- Cooling:Central A/C
- Heating:90% Forced Air, Natural Gas
Structure and exterior
- Year built:2017
- Building area:2,040 sq. ft.
- Lot area:0.06 Acres
Schools
- High school:GLASGOW
- Middle school:GAUGER-COBBS
- Elementary school:WEST PARK PLACE
Utilities
- Water:Public
- Sewer:Public Sewer
Finances and disclosures
- Price:$449,900
- Price per sq. ft.:$220.54
- Tax amount:$4,264 (2024)
New listings near 120 Peel Ln
- Coming SoonOpen Sat, 10am to 12pm
 $619,500Coming Soon5 beds 4 baths
$619,500Coming Soon5 beds 4 baths8 Bordeaux Blvd, NEWARK, DE 19702
MLS# DENC2087570Listed by: REMAX VISION - Coming SoonOpen Sat, 2 to 6pm
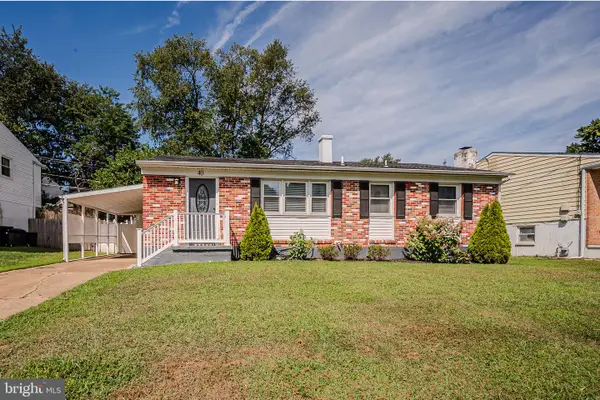 $345,000Coming Soon3 beds 2 baths
$345,000Coming Soon3 beds 2 baths40 Greenbridge Dr, NEWARK, DE 19713
MLS# DENC2087472Listed by: RE/MAX ASSOCIATES-HOCKESSIN - Coming SoonOpen Sat, 11am to 1pm
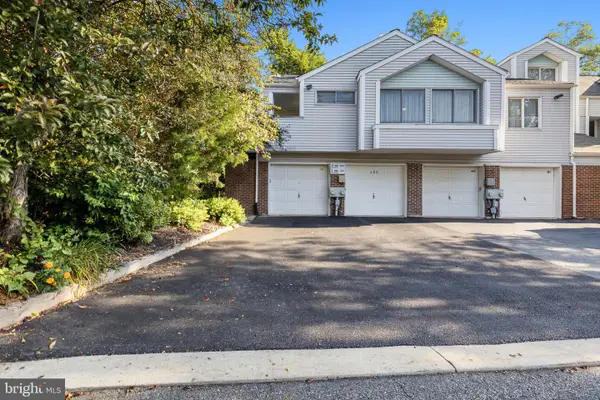 $176,500Coming Soon1 beds 1 baths
$176,500Coming Soon1 beds 1 baths401 Madeline Ct #121, NEWARK, DE 19711
MLS# DENC2087696Listed by: EMPOWER REAL ESTATE, LLC - New
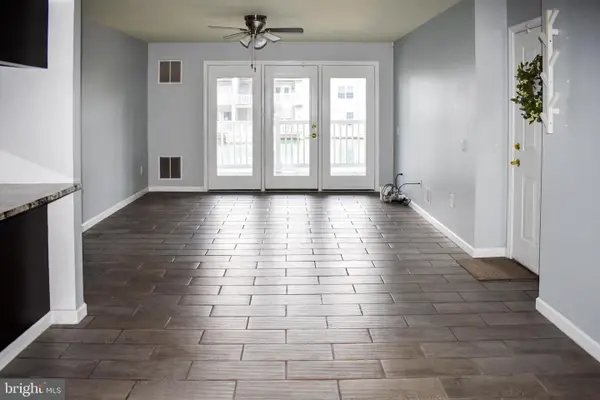 $275,000Active2 beds 2 baths
$275,000Active2 beds 2 baths1300 Waters Edge Dr, NEWARK, DE 19702
MLS# DENC2086968Listed by: COMPASS - New
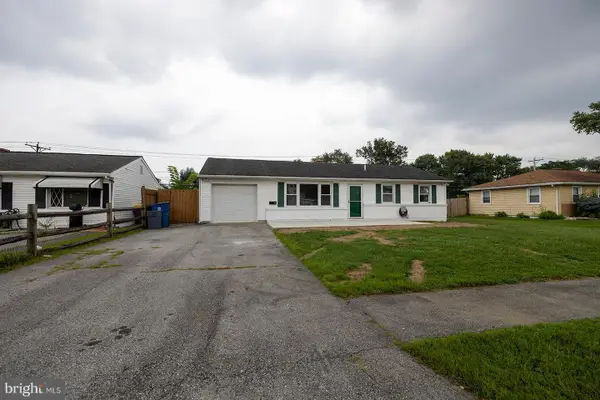 $319,000Active3 beds 1 baths1,250 sq. ft.
$319,000Active3 beds 1 baths1,250 sq. ft.907 Greentree Rd, NEWARK, DE 19713
MLS# DENC2087492Listed by: EXP REALTY, LLC - New
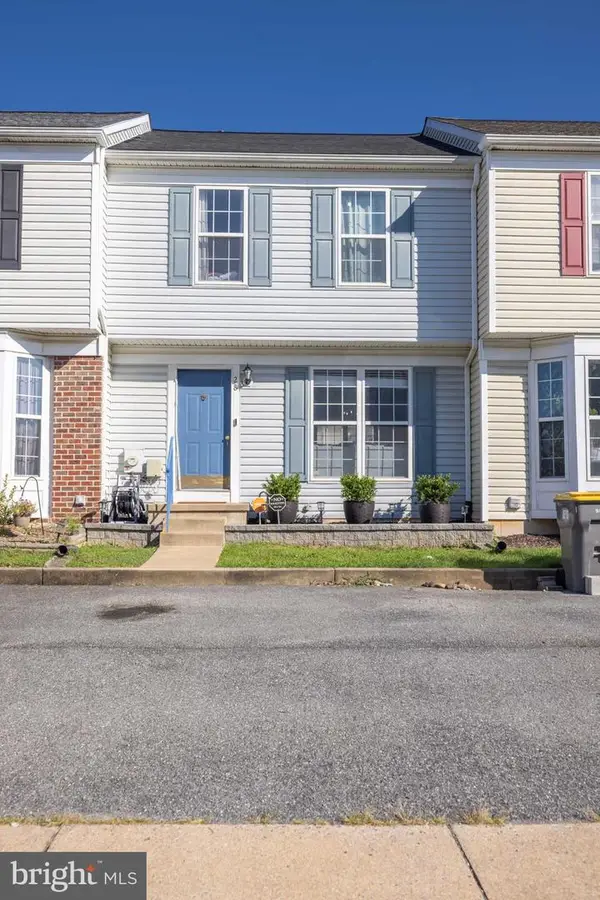 $350,000Active3 beds 3 baths1,900 sq. ft.
$350,000Active3 beds 3 baths1,900 sq. ft.28 Lisa Dr, NEWARK, DE 19702
MLS# DENC2087634Listed by: IRON VALLEY REAL ESTATE OCEAN CITY - New
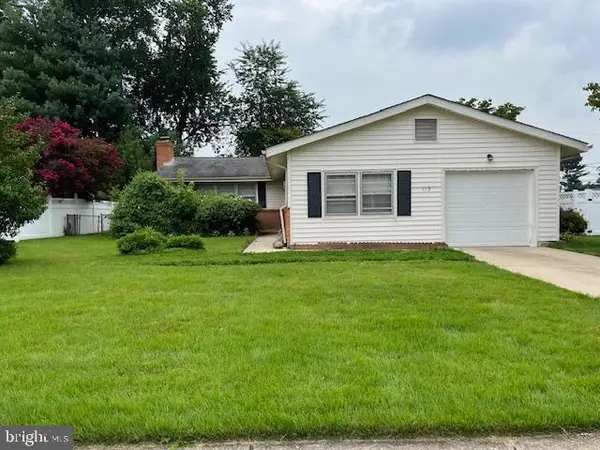 $315,000Active3 beds 1 baths1,675 sq. ft.
$315,000Active3 beds 1 baths1,675 sq. ft.113 Caladium Ln, NEWARK, DE 19711
MLS# DENC2087622Listed by: STERLING REAL ESTATE LLC - New
 $450,000Active3 beds 3 baths2,047 sq. ft.
$450,000Active3 beds 3 baths2,047 sq. ft.4024 Rosetree Ln, NEWARK, DE 19702
MLS# DENC2087494Listed by: REDFIN CORPORATION - Coming SoonOpen Sun, 1 to 3pm
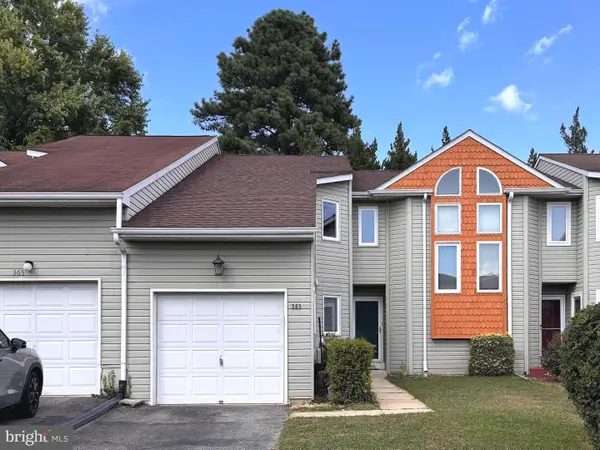 $354,900Coming Soon3 beds 3 baths
$354,900Coming Soon3 beds 3 baths363 Chickory Way, NEWARK, DE 19711
MLS# DENC2087530Listed by: BHHS FOX & ROACH - HOCKESSIN - Coming SoonOpen Sun, 11am to 1pm
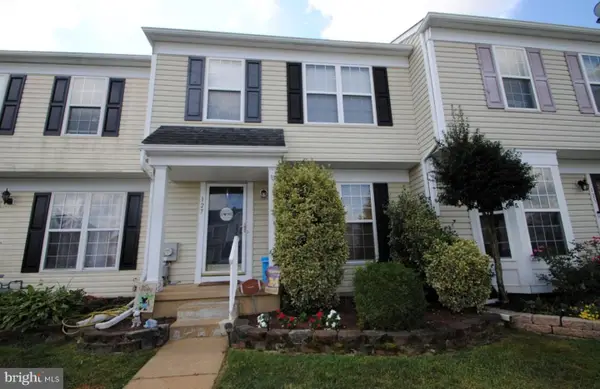 $314,900Coming Soon3 beds 2 baths
$314,900Coming Soon3 beds 2 baths127 Darling St, NEWARK, DE 19702
MLS# DENC2087072Listed by: CENTURY 21 EMERALD

