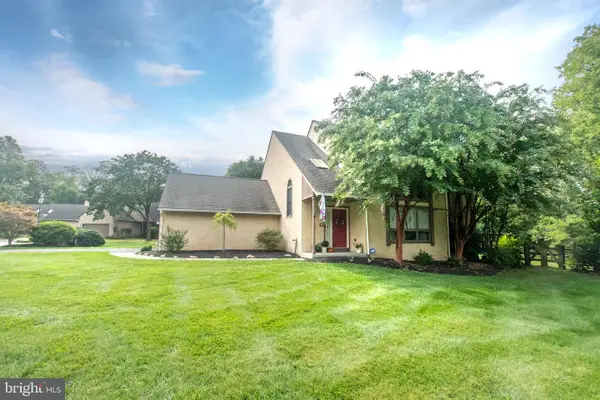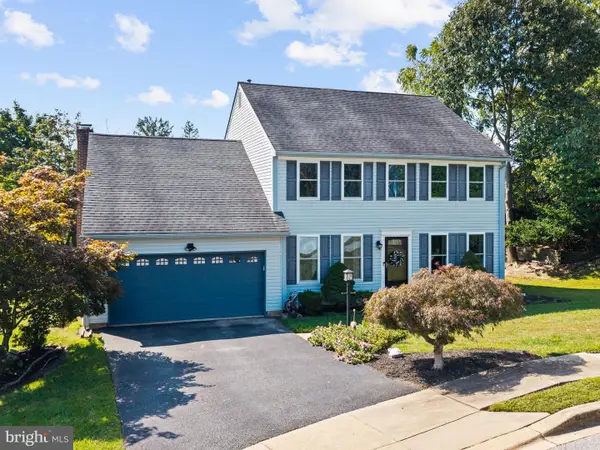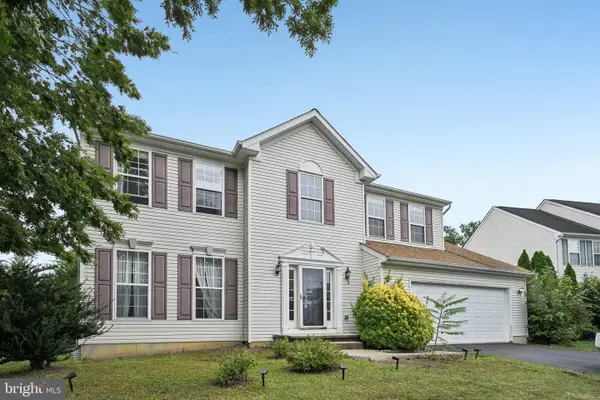127 Worral Dr, Newark, DE 19711
Local realty services provided by:Better Homes and Gardens Real Estate Valley Partners
127 Worral Dr,Newark, DE 19711
$450,000
- 3 Beds
- 3 Baths
- 1,925 sq. ft.
- Single family
- Pending
Listed by:michele r colavecchi lawless
Office:re/max associates-wilmington
MLS#:DENC2086718
Source:BRIGHTMLS
Price summary
- Price:$450,000
- Price per sq. ft.:$233.77
About this home
Come and see this absolutely beautiful home in this lovely community! As you arrive, you will see a very private lot setting with mature trees and loads of privacy behind this home. Lovely front porch, charming Foyer entrance, circular floor plan which is great for entertaining, large Living Room, formal Dining Room with access to a large raised deck overlooking the private yard and shed. The eat-in Kitchen is awesome with granite counters, ceramic tiled floor, double stainless sinks, stainless appliances, refrigerator included, built-in microwave, loads of cabinets and counter space which adjoins the open Family Room with fireplace and access to the convenient Laundry Room with closet and lovely Powder Room. The garage is oversized with electric door opener as well. The second level has spacious bedrooms with great closet space. The grand Main Bedroom suite has great closet space along with a private updated bathroom. The main hall bathroom has been updated as well. The lower level has a Recreation Room and separate storage/workshop room. Some of the other awesome features are: new roof in 2021, new heater (6 years young), and new central air conditioning (6 years young) . This location is stellar in that you are close to everything, shopping, restaurants, parks and the list goes on and on!
Contact an agent
Home facts
- Year built:1965
- Listing ID #:DENC2086718
- Added:60 day(s) ago
- Updated:September 29, 2025 at 07:35 AM
Rooms and interior
- Bedrooms:3
- Total bathrooms:3
- Full bathrooms:2
- Half bathrooms:1
- Living area:1,925 sq. ft.
Heating and cooling
- Cooling:Central A/C
- Heating:Forced Air, Oil
Structure and exterior
- Roof:Shingle
- Year built:1965
- Building area:1,925 sq. ft.
- Lot area:0.18 Acres
Schools
- High school:CHRISTIANA
Utilities
- Water:Public
- Sewer:Public Sewer
Finances and disclosures
- Price:$450,000
- Price per sq. ft.:$233.77
- Tax amount:$2,975 (2024)
New listings near 127 Worral Dr
- New
 $539,900Active4 beds 3 baths2,100 sq. ft.
$539,900Active4 beds 3 baths2,100 sq. ft.213 Hanover Pl, NEWARK, DE 19711
MLS# DENC2090216Listed by: RE/MAX ASSOCIATES-HOCKESSIN - Coming Soon
 $535,000Coming Soon3 beds 3 baths
$535,000Coming Soon3 beds 3 baths2 Whitehaven Ct, NEWARK, DE 19711
MLS# DENC2090064Listed by: RE/MAX PREFERRED - NEWTOWN SQUARE - New
 $575,000Active4 beds 3 baths2,275 sq. ft.
$575,000Active4 beds 3 baths2,275 sq. ft.3 Meadow Wind Cir, NEWARK, DE 19711
MLS# DENC2090194Listed by: FORAKER REALTY CO. - New
 $539,900Active4 beds 3 baths2,175 sq. ft.
$539,900Active4 beds 3 baths2,175 sq. ft.322 Wallace Dr, NEWARK, DE 19711
MLS# DENC2090200Listed by: PATTERSON-SCHWARTZ-NEWARK - New
 $359,900Active3 beds 2 baths1,975 sq. ft.
$359,900Active3 beds 2 baths1,975 sq. ft.46 Lisa Dr, NEWARK, DE 19702
MLS# DENC2090040Listed by: EXP REALTY, LLC - Coming Soon
 $299,900Coming Soon3 beds 3 baths
$299,900Coming Soon3 beds 3 baths1209 Flanders Way, NEWARK, DE 19702
MLS# DENC2090156Listed by: PATTERSON-SCHWARTZ-HOCKESSIN - New
 $474,900Active4 beds 3 baths2,100 sq. ft.
$474,900Active4 beds 3 baths2,100 sq. ft.733 Colgate Ln, NEWARK, DE 19711
MLS# DENC2090132Listed by: LONG & FOSTER REAL ESTATE, INC. - Open Sat, 1 to 3pmNew
 $550,000Active4 beds 3 baths2,225 sq. ft.
$550,000Active4 beds 3 baths2,225 sq. ft.1 Dalton Dr, NEWARK, DE 19702
MLS# DENC2090142Listed by: REDFIN CORPORATION - New
 $185,000Active1 beds 1 baths900 sq. ft.
$185,000Active1 beds 1 baths900 sq. ft.23 E Village Rd, NEWARK, DE 19713
MLS# DENC2090128Listed by: EXP REALTY, LLC - New
 $399,900Active3 beds 3 baths2,030 sq. ft.
$399,900Active3 beds 3 baths2,030 sq. ft.3 Sir Thomas Ln, NEWARK, DE 19702
MLS# DENC2090114Listed by: RE/MAX ASSOCIATES-HOCKESSIN
