13 Carnegie Ct, Newark, DE 19713
Local realty services provided by:Better Homes and Gardens Real Estate Valley Partners
13 Carnegie Ct,Newark, DE 19713
$390,000
- 4 Beds
- 2 Baths
- 2,150 sq. ft.
- Single family
- Pending
Listed by:shane m pezick
Office:re/max associates-wilmington
MLS#:DENC2089062
Source:BRIGHTMLS
Price summary
- Price:$390,000
- Price per sq. ft.:$181.4
About this home
This beautiful home has updates throughout that provide a fresh and modern aesthetic, offering the best in contemporary living. As you approach the front door, you'll immediately notice the oversized driveway with plenty of space for extra cars or guests. You're greeted with laminate wood floors and a an open floor plan as you walk inside. The living room flows into the dining / kitchen area which is complete with a peninsula island, granite countertops, tile floors, stainless steel appliances, white cabinets, and a tile backsplash. The main level is filled with natural light pouring through the vinyl windows. All bedrooms are spacious with healthy closet space. Both bathrooms have been tastefully updated with tile floors, new vanities, elegant fixtures, and tile-surround showers. Living rooms on both levels, an entertainment room with surround sound and the expansive backyard offer all the space you’ll need for family activities. Situated in a prime location, this home offers easy access to local amenities, schools, parks, and transportation. Schedule your tour today!
Contact an agent
Home facts
- Year built:1966
- Listing ID #:DENC2089062
- Added:50 day(s) ago
- Updated:November 01, 2025 at 10:20 AM
Rooms and interior
- Bedrooms:4
- Total bathrooms:2
- Full bathrooms:2
- Living area:2,150 sq. ft.
Heating and cooling
- Cooling:Central A/C
- Heating:Hot Water, Natural Gas
Structure and exterior
- Year built:1966
- Building area:2,150 sq. ft.
- Lot area:0.28 Acres
Utilities
- Water:Public
- Sewer:Public Sewer
Finances and disclosures
- Price:$390,000
- Price per sq. ft.:$181.4
- Tax amount:$2,425 (2024)
New listings near 13 Carnegie Ct
- Coming Soon
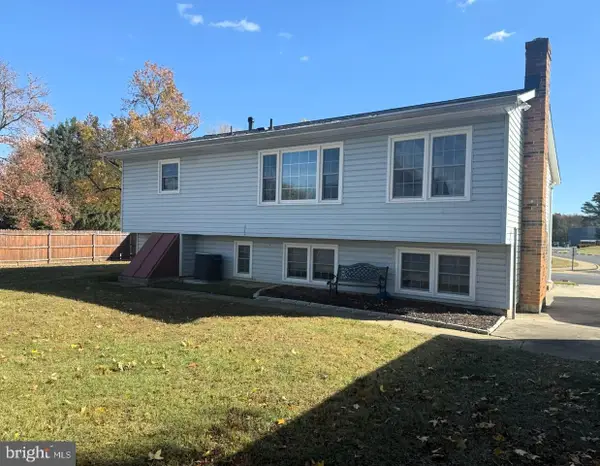 $414,900Coming Soon3 beds 2 baths
$414,900Coming Soon3 beds 2 baths886 Broadfield Dr, NEWARK, DE 19713
MLS# DENC2092352Listed by: PATTERSON-SCHWARTZ-NEWARK - Coming Soon
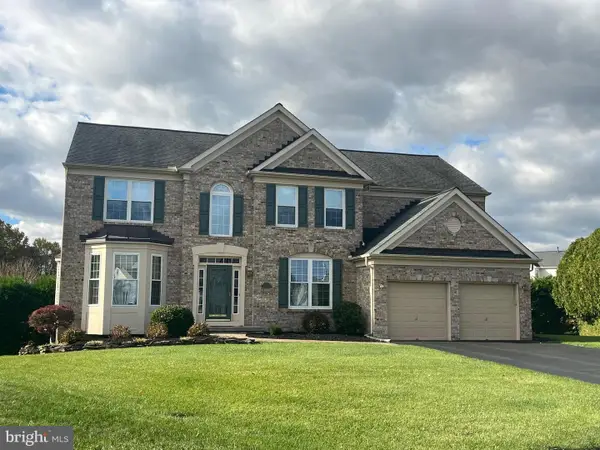 $750,000Coming Soon4 beds 4 baths
$750,000Coming Soon4 beds 4 baths7 Warbler Ct, NEWARK, DE 19711
MLS# DENC2092338Listed by: RE/MAX POINT REALTY - New
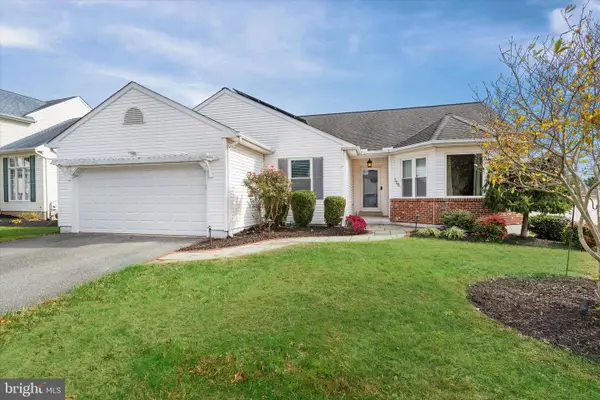 $440,000Active3 beds 2 baths1,600 sq. ft.
$440,000Active3 beds 2 baths1,600 sq. ft.308 Gray Blvd, NEWARK, DE 19702
MLS# DENC2092184Listed by: BHHS FOX&ROACH-NEWTOWN SQUARE - Coming Soon
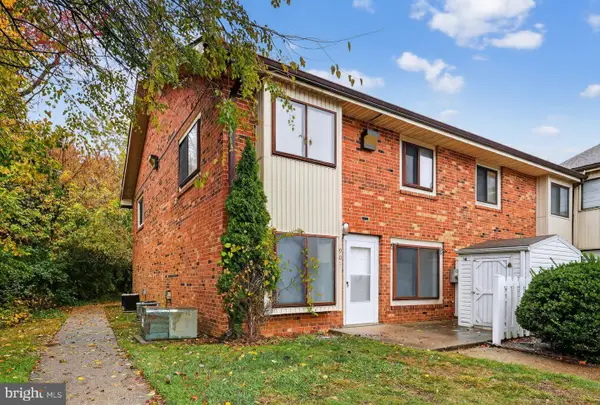 $215,000Coming Soon2 beds 1 baths
$215,000Coming Soon2 beds 1 baths901 Cobble Creek Curv, NEWARK, DE 19702
MLS# DENC2092316Listed by: CROWN HOMES REAL ESTATE - Open Sun, 12 to 2pmNew
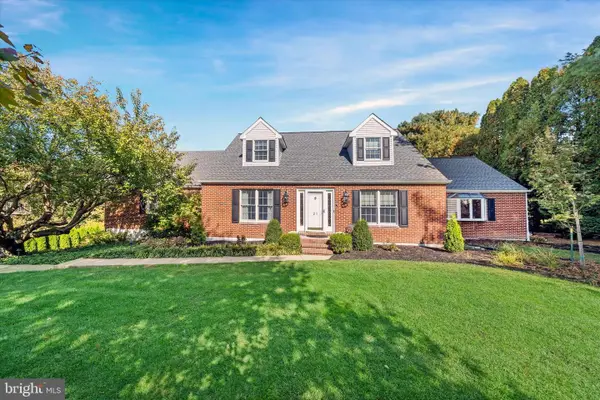 $695,000Active4 beds 3 baths3,875 sq. ft.
$695,000Active4 beds 3 baths3,875 sq. ft.21 Jarrell Farms Dr, NEWARK, DE 19711
MLS# DENC2092216Listed by: LONG & FOSTER REAL ESTATE, INC. - Coming Soon
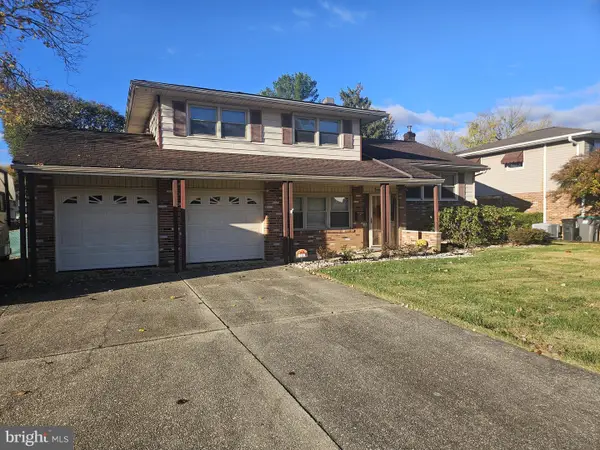 $399,900Coming Soon4 beds 2 baths
$399,900Coming Soon4 beds 2 baths25 Windflower Dr, NEWARK, DE 19711
MLS# DENC2092318Listed by: PATTERSON-SCHWARTZ-HOCKESSIN - Coming Soon
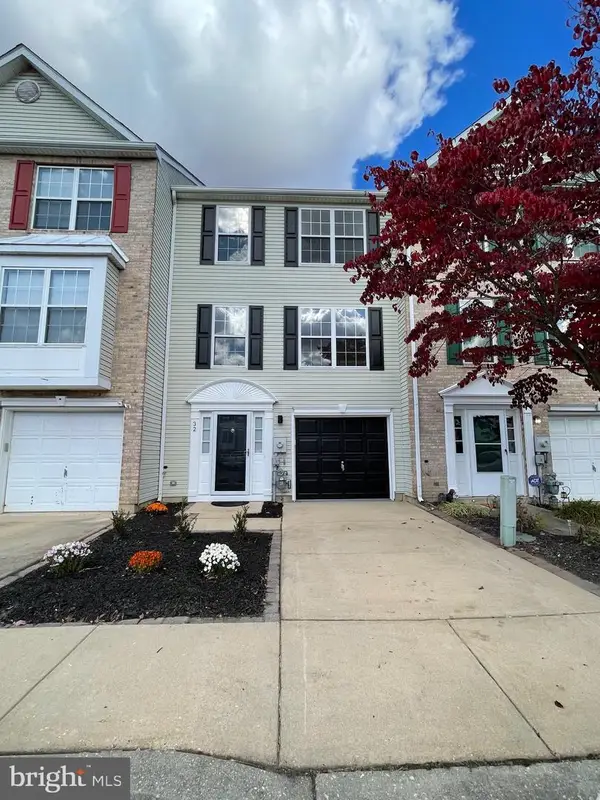 $345,000Coming Soon3 beds 2 baths
$345,000Coming Soon3 beds 2 baths32 Chambord Dr, NEWARK, DE 19702
MLS# DENC2091812Listed by: REAL BROKER, LLC - New
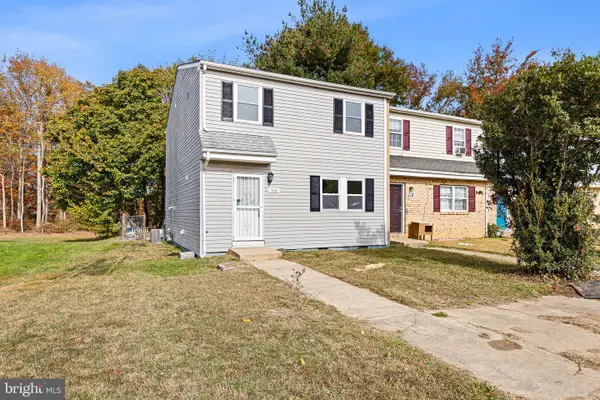 $249,900Active3 beds 2 baths1,225 sq. ft.
$249,900Active3 beds 2 baths1,225 sq. ft.113 E Plover Dr, NEWARK, DE 19702
MLS# DENC2092186Listed by: FSBO BROKER - Coming Soon
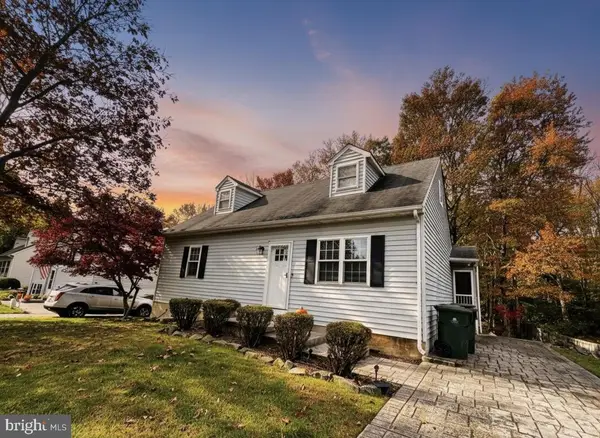 $359,900Coming Soon3 beds 2 baths
$359,900Coming Soon3 beds 2 baths36 Julie Ln, NEWARK, DE 19711
MLS# DENC2092138Listed by: COLDWELL BANKER REALTY - New
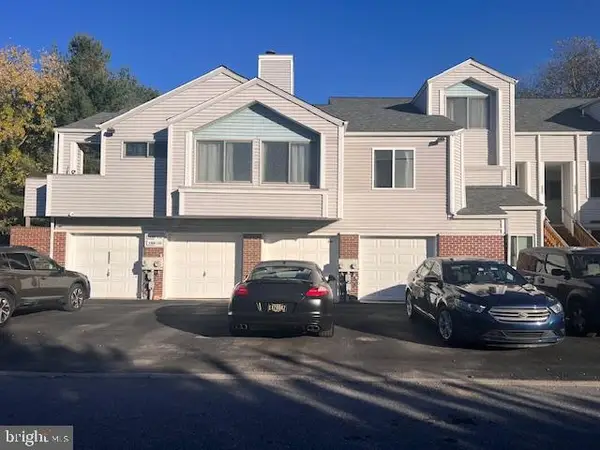 $210,000Active2 beds 3 baths
$210,000Active2 beds 3 baths2307 Creekside Dr #47, NEWARK, DE 19711
MLS# DENC2092150Listed by: RE/MAX ASSOCIATES-WILMINGTON
