13 Erskine Ct, Newark, DE 19713
Local realty services provided by:Better Homes and Gardens Real Estate Premier
13 Erskine Ct,Newark, DE 19713
$449,900
- 5 Beds
- 4 Baths
- 2,150 sq. ft.
- Single family
- Pending
Listed by: stephen mervine
Office: re/max associates-hockessin
MLS#:DENC2093470
Source:BRIGHTMLS
Price summary
- Price:$449,900
- Price per sq. ft.:$209.26
About this home
Beautifully Renovated Home in a Sought-After Newark Cul-de-Sac
This stunning Raised Ranch/Front-to-Back Split has been completely transformed and is ready for its new owner. Thoughtfully designed for flexibility, the home is ideal for a large household, can be configured as a multi-unit property, or offers the perfect setup for separate in-law or guest quarters with its dual entrances—one into the foyer and one directly into the lower level.
From the moment you arrive, you’ll notice the extensive exterior upgrades, including a brand-new roof, siding, and windows. Located on a quiet cul-de-sac and backing to woods, the property provides exceptional privacy. The newly added patio and shed complete the inviting outdoor space.
Inside, the home features waterproof luxury vinyl plank flooring throughout. The upper level offers a spacious living room with recessed lighting, a dining area, and a beautifully remodeled kitchen showcasing quartz countertops, subway tile backsplash, soft-close cabinetry, new stainless steel appliances, and a large island with additional storage. Down the hall are three generously sized bedrooms, each with a ceiling fan and ample closet space. The fully renovated main bath features modern fixtures and extensive tilework, complemented by an additional upper-level half bath.
The lower level expands the possibilities with a second brand-new kitchen—also outfitted with quartz countertops, subway tile, and new appliances—plus two large bedrooms, a spacious family room with a new sliding door to the patio, and a completely updated full bath with all-new fixtures and detailed tile finishes. A half bath is conveniently located within the oversized laundry room.
Additional highlights include new gas heat, new A/C, new hot water heater, and fresh paint throughout.
Within 5 miles of the Newark Charter School
Truly move-in ready—there’s nothing left to do but make it yours.
Contact an agent
Home facts
- Year built:1966
- Listing ID #:DENC2093470
- Added:50 day(s) ago
- Updated:January 11, 2026 at 08:45 AM
Rooms and interior
- Bedrooms:5
- Total bathrooms:4
- Full bathrooms:2
- Half bathrooms:2
- Living area:2,150 sq. ft.
Heating and cooling
- Cooling:Central A/C
- Heating:Forced Air, Natural Gas
Structure and exterior
- Roof:Architectural Shingle
- Year built:1966
- Building area:2,150 sq. ft.
- Lot area:0.21 Acres
Utilities
- Water:Public
- Sewer:Public Sewer
Finances and disclosures
- Price:$449,900
- Price per sq. ft.:$209.26
- Tax amount:$2,959 (2025)
New listings near 13 Erskine Ct
- New
 $347,500Active3 beds 1 baths960 sq. ft.
$347,500Active3 beds 1 baths960 sq. ft.151 Rutherford Dr, NEWARK, DE 19711
MLS# DENC2095468Listed by: PATTERSON-SCHWARTZ-MIDDLETOWN - Coming Soon
 $398,000Coming Soon4 beds 3 baths
$398,000Coming Soon4 beds 3 baths147 Spruceglen Dr, NEWARK, DE 19711
MLS# DENC2095470Listed by: WALT SIMPSON REALTY - New
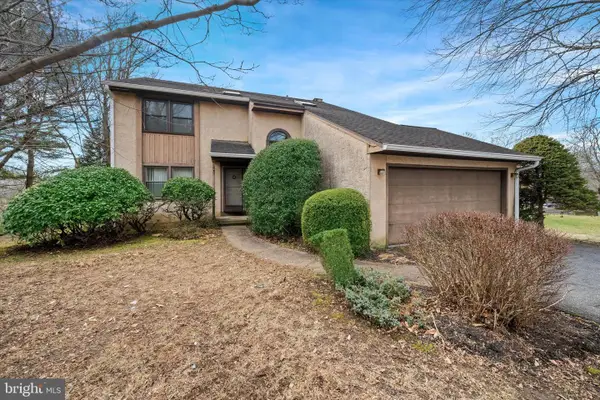 $399,000Active4 beds 3 baths2,300 sq. ft.
$399,000Active4 beds 3 baths2,300 sq. ft.1 Edinburgh Ct, NEWARK, DE 19711
MLS# DENC2095448Listed by: COMPASS - Coming Soon
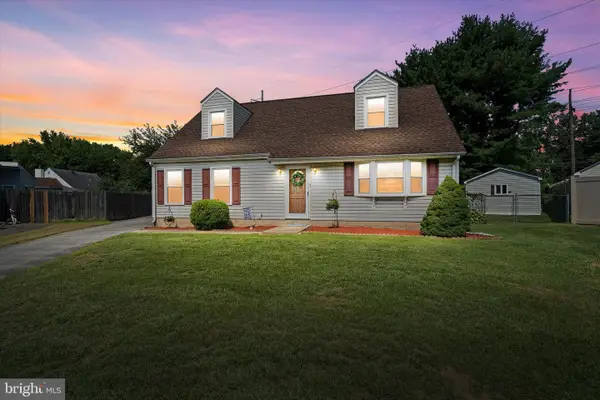 $408,999Coming Soon4 beds 2 baths
$408,999Coming Soon4 beds 2 baths179 Rhythm Ct, NEWARK, DE 19713
MLS# DENC2095450Listed by: COLDWELL BANKER REALTY - New
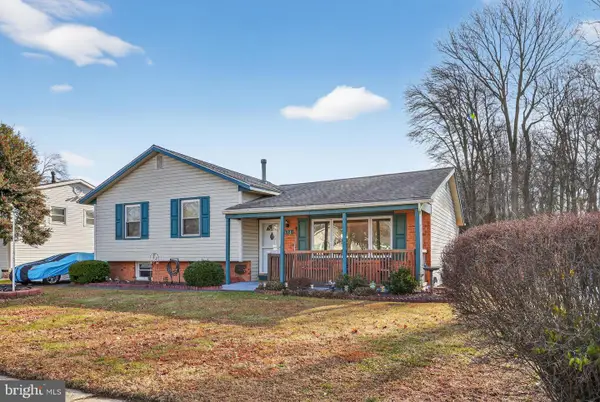 $350,000Active3 beds 1 baths1,600 sq. ft.
$350,000Active3 beds 1 baths1,600 sq. ft.871 Broadfield Dr, NEWARK, DE 19713
MLS# DENC2095418Listed by: WEICHERT REALTORS CORNERSTONE - Coming Soon
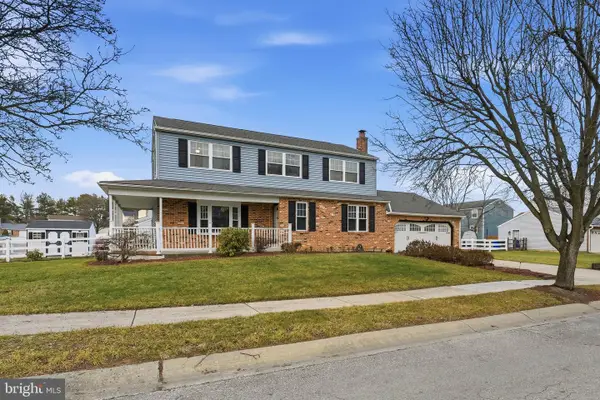 $524,900Coming Soon4 beds 3 baths
$524,900Coming Soon4 beds 3 baths11 Rossiter Cir, NEWARK, DE 19702
MLS# DENC2095424Listed by: COLDWELL BANKER REALTY - Open Sun, 1 to 3pmNew
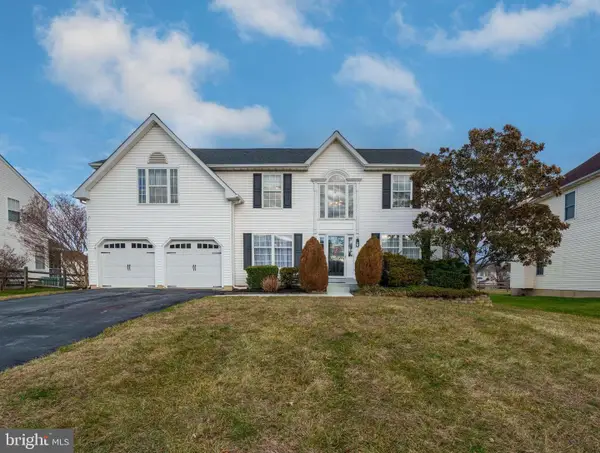 $599,999Active5 beds 3 baths3,605 sq. ft.
$599,999Active5 beds 3 baths3,605 sq. ft.18 Savoy Rd, NEWARK, DE 19702
MLS# DENC2094970Listed by: LONG & FOSTER REAL ESTATE, INC. - Coming Soon
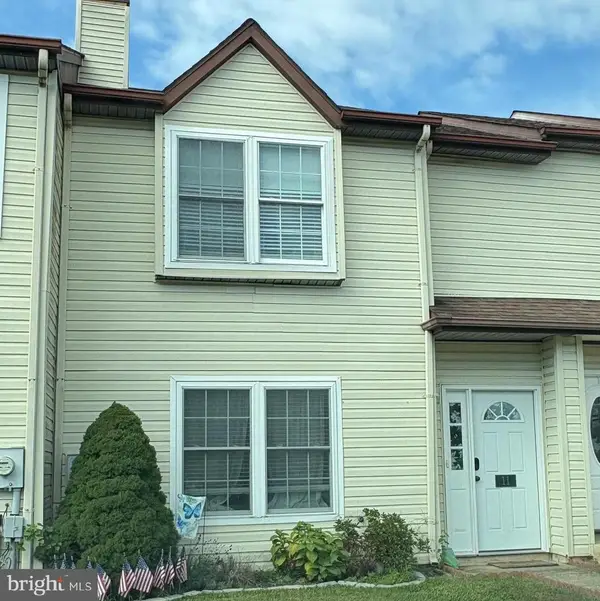 $265,000Coming Soon2 beds 2 baths
$265,000Coming Soon2 beds 2 baths11 Schuyler Ct, NEWARK, DE 19702
MLS# DENC2095360Listed by: CR REALTY - Coming Soon
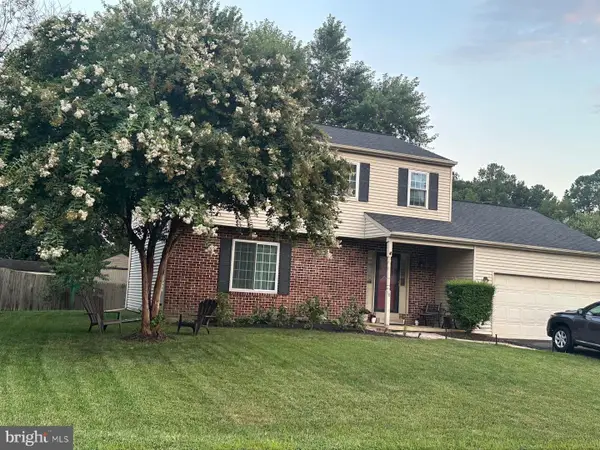 $480,000Coming Soon4 beds 3 baths
$480,000Coming Soon4 beds 3 baths16 Jonathan Dr, NEWARK, DE 19702
MLS# DENC2095298Listed by: KELLER WILLIAMS REALTY - Coming SoonOpen Mon, 10am to 12pm
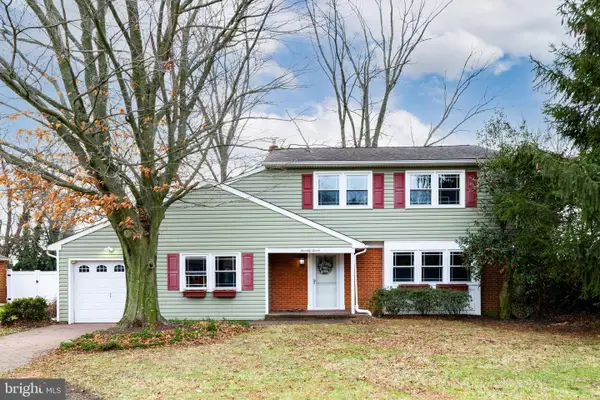 $449,900Coming Soon4 beds 3 baths
$449,900Coming Soon4 beds 3 baths77 White Clay Cres, NEWARK, DE 19711
MLS# DENC2095340Listed by: RE/MAX POINT REALTY
