1608 Barnaby St, Newark, DE 19702
Local realty services provided by:Better Homes and Gardens Real Estate Maturo
Listed by: dianne platt
Office: patterson-schwartz-middletown
MLS#:DENC2089310
Source:BRIGHTMLS
Price summary
- Price:$277,500
- Price per sq. ft.:$255.29
About this home
Cute as a button! Welcome to this lovely end unit town home in Christiana Village with 3 bedrooms and 1 and a half baths. As you enter, you will find new tawny oak luxury vinyl plank throughout the first floor. Enter into a short hallway with the half bath, featuring all new fixtures to the left and this opens up into the family room with an abundance of natural light from the patio doors leading to the side yard. To the right side of the property is the dining room with a second set of patio doors allowing more natural light to fill this lovely home. Leading off the dining room is the newly fitted kitchen with all new appliances, white cabinets and beautiful butcher block countertops. Upstairs is fitted with new carpet throughout the three well sized bedrooms and these share the full bathroom with new vanity. There is a full unfinished basement which is great for storage or finishing for extra living space. New HVAC system August 2025 and new Hot Water Heater installed October 2025. What a great turnkey home right in the heart of Christiana with the elementary school only a short walk away and shopping and dining within minutes, not to mention easy access for a commute both North and South. This is a back to back home with a side yard only. Schedule your showing today and make this your new Home Sweet Home.
Contact an agent
Home facts
- Year built:1976
- Listing ID #:DENC2089310
- Added:55 day(s) ago
- Updated:November 07, 2025 at 08:44 AM
Rooms and interior
- Bedrooms:3
- Total bathrooms:2
- Full bathrooms:1
- Half bathrooms:1
- Living area:1,087 sq. ft.
Heating and cooling
- Cooling:Central A/C
- Heating:90% Forced Air, Electric
Structure and exterior
- Roof:Architectural Shingle
- Year built:1976
- Building area:1,087 sq. ft.
- Lot area:0.04 Acres
Utilities
- Water:Public
- Sewer:Public Sewer
Finances and disclosures
- Price:$277,500
- Price per sq. ft.:$255.29
- Tax amount:$2,412 (2025)
New listings near 1608 Barnaby St
- Coming Soon
 $400,000Coming Soon3 beds 2 baths
$400,000Coming Soon3 beds 2 baths183 Brookside Blvd, NEWARK, DE 19713
MLS# DENC2092656Listed by: CROWN HOMES REAL ESTATE - Coming Soon
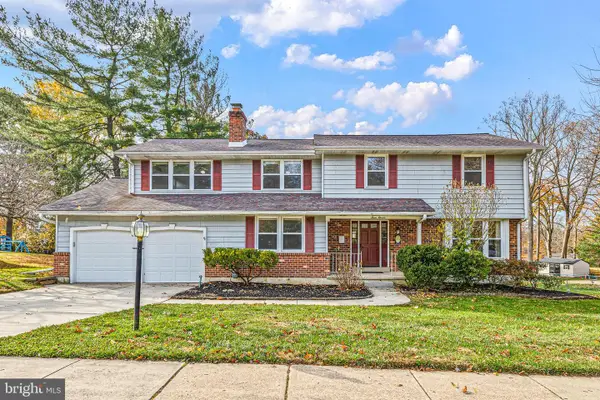 $549,000Coming Soon4 beds 3 baths
$549,000Coming Soon4 beds 3 baths311 Stamford Dr, NEWARK, DE 19711
MLS# DENC2091672Listed by: TESLA REALTY GROUP, LLC - Coming Soon
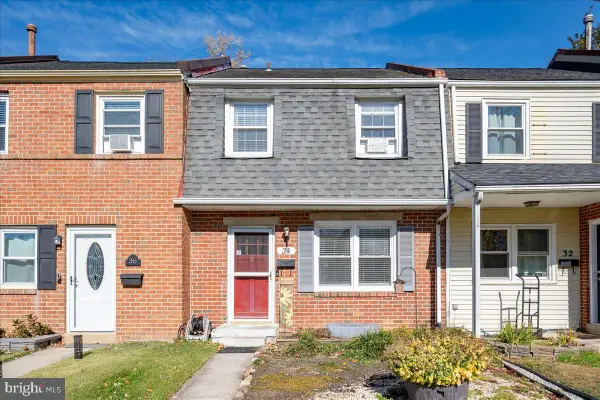 $265,000Coming Soon3 beds 2 baths
$265,000Coming Soon3 beds 2 baths34 Ethan Allen Ct, NEWARK, DE 19711
MLS# DENC2092650Listed by: RE/MAX ASSOCIATES-HOCKESSIN - Coming Soon
 $369,900Coming Soon4 beds 2 baths
$369,900Coming Soon4 beds 2 baths19 Alwyn Rd, NEWARK, DE 19713
MLS# DENC2092654Listed by: CROWN HOMES REAL ESTATE - New
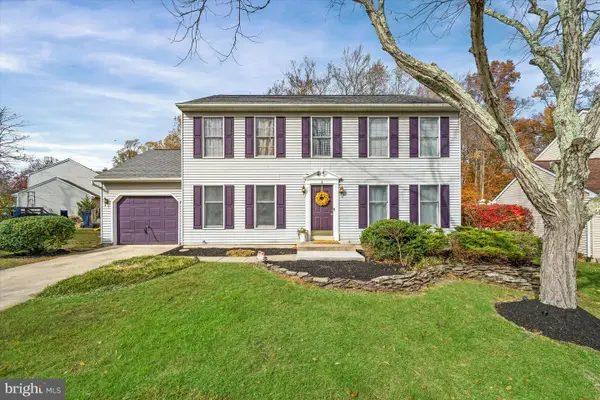 $407,000Active4 beds 3 baths1,800 sq. ft.
$407,000Active4 beds 3 baths1,800 sq. ft.4 Bristol Ct, NEWARK, DE 19702
MLS# DENC2092720Listed by: PATTERSON-SCHWARTZ - GREENVILLE - New
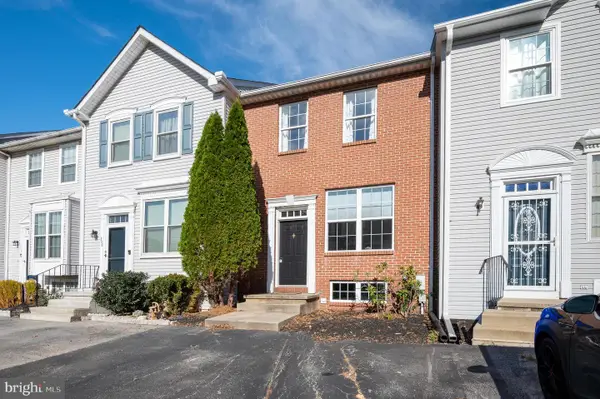 $269,900Active2 beds 3 baths1,150 sq. ft.
$269,900Active2 beds 3 baths1,150 sq. ft.308 Palmerston Ct, NEWARK, DE 19702
MLS# DENC2089644Listed by: COMPASS - New
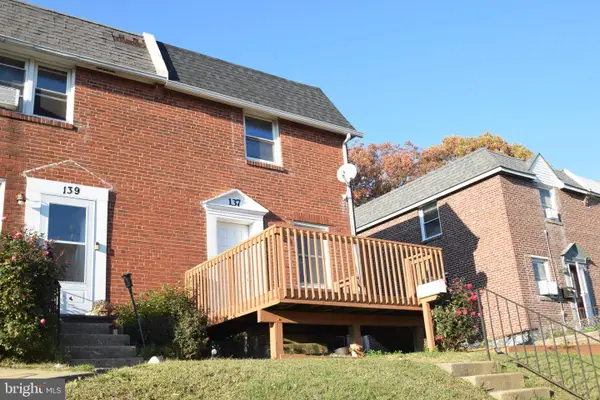 $244,900Active4 beds 1 baths1,400 sq. ft.
$244,900Active4 beds 1 baths1,400 sq. ft.137 Madison Dr, NEWARK, DE 19711
MLS# DENC2092596Listed by: RE/MAX ASSOCIATES-WILMINGTON - New
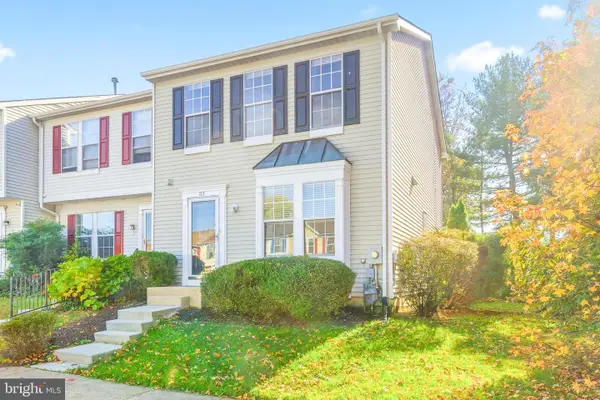 $364,900Active3 beds 2 baths2,025 sq. ft.
$364,900Active3 beds 2 baths2,025 sq. ft.117 W Shetland Ct, NEWARK, DE 19711
MLS# DENC2092546Listed by: LONG & FOSTER REAL ESTATE, INC. - New
 $219,900Active2 beds 2 baths825 sq. ft.
$219,900Active2 beds 2 baths825 sq. ft.3000-unit Fountainview Cir #3411, NEWARK, DE 19713
MLS# DENC2092366Listed by: LUKE REAL ESTATE - New
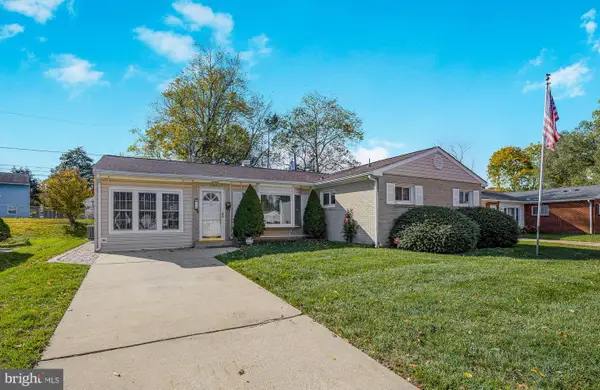 $350,000Active3 beds 2 baths1,825 sq. ft.
$350,000Active3 beds 2 baths1,825 sq. ft.14 Longview Dr, NEWARK, DE 19711
MLS# DENC2092414Listed by: COLDWELL BANKER REALTY
