19 Auckland Dr, NEWARK, DE 19702
Local realty services provided by:Better Homes and Gardens Real Estate Murphy & Co.
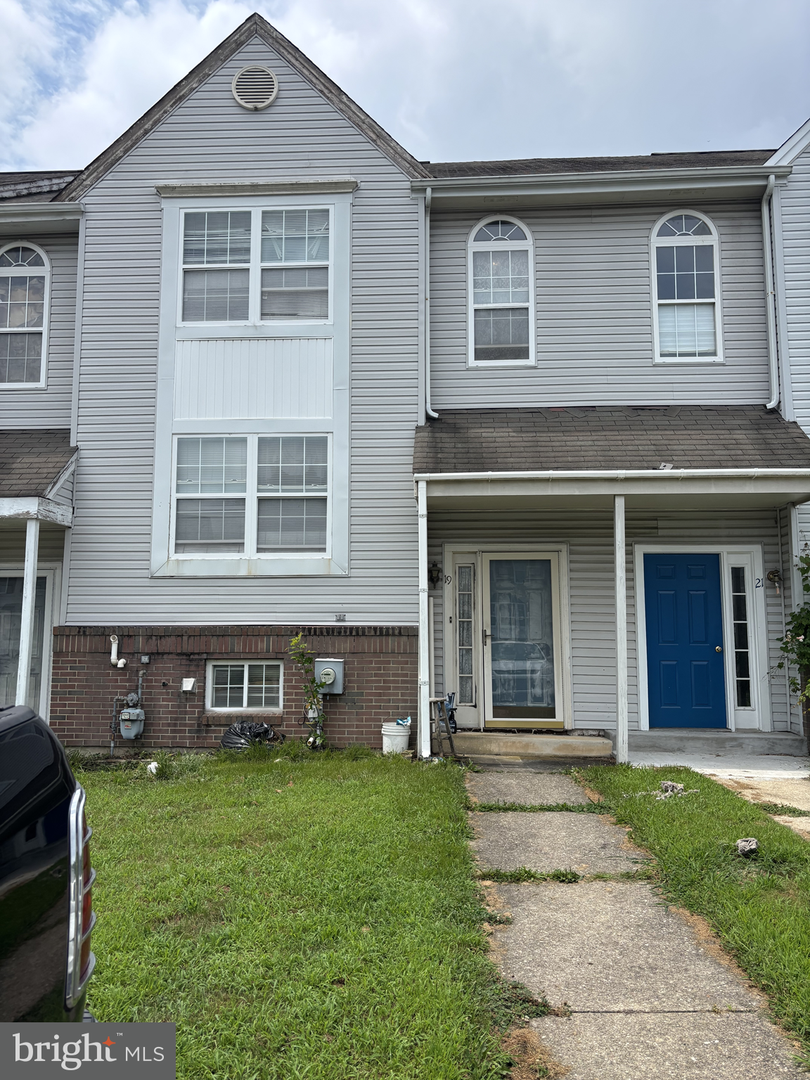
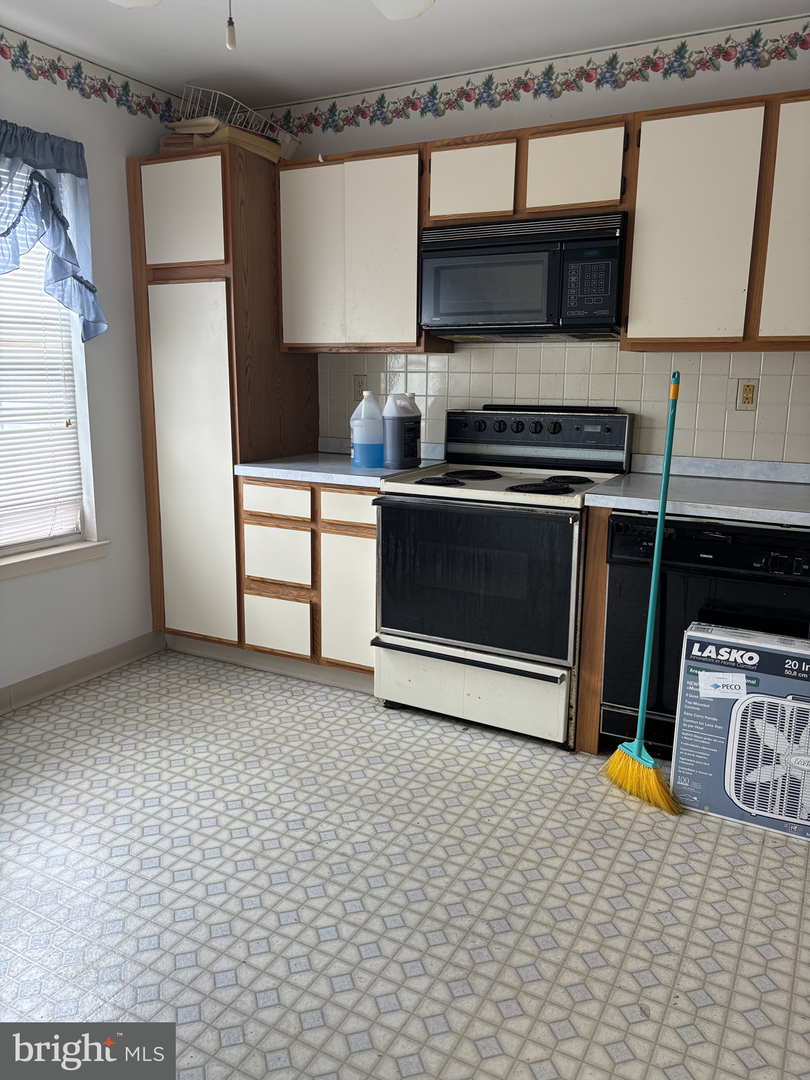
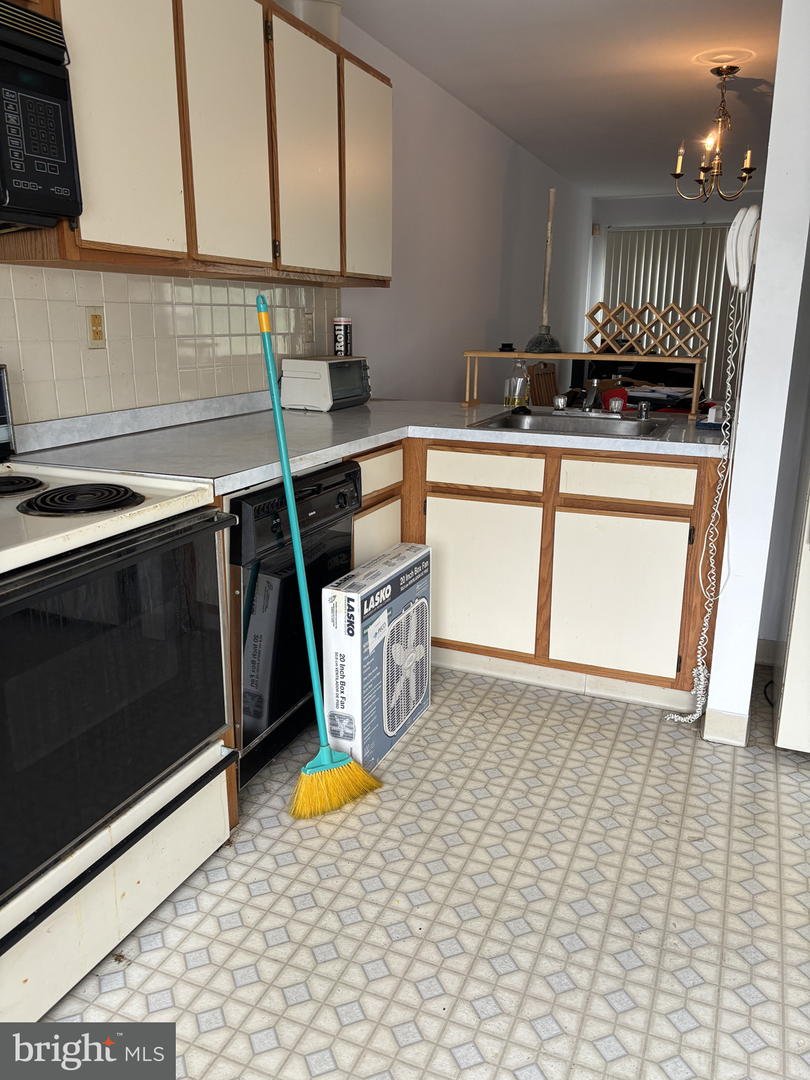
Listed by:lauri a brockson
Office:patterson-schwartz-newark
MLS#:DENC2086656
Source:BRIGHTMLS
Price summary
- Price:$195,000
- Price per sq. ft.:$121.88
- Monthly HOA dues:$20.83
About this home
Spacious 3-Bedroom Townhome with Walk-Out Basement – Priced to Personalize! Unlock the potential in this 3-bedroom, 2.5-bath townhome featuring a desirable layout and walk-out basement. Located in a convenient neighborhood, this home offers approximately1600 of living space, waiting for your personal touch and updates. The main level includes a functional kitchen, separate dining area, and a generous living room with natural light. Upstairs, you'll find three well-sized bedrooms, including a primary suite with an en-suite bath. The lower-level walk-out basement provides additional living space, a half bath, and access to a private outdoor area—ideal for future entertaining or a home office setup. While the home needs significant updating, it’s priced accordingly and offers a fantastic opportunity for investors, DIYers, or buyers looking to build sweat equity. Bring your vision and turn this diamond in the rough into your dream home!
Contact an agent
Home facts
- Year built:1992
- Listing Id #:DENC2086656
- Added:16 day(s) ago
- Updated:August 13, 2025 at 07:30 AM
Rooms and interior
- Bedrooms:3
- Total bathrooms:3
- Full bathrooms:2
- Half bathrooms:1
- Living area:1,600 sq. ft.
Heating and cooling
- Cooling:Central A/C
- Heating:Forced Air, Natural Gas
Structure and exterior
- Year built:1992
- Building area:1,600 sq. ft.
- Lot area:0.05 Acres
Schools
- High school:GLASGOW
- Middle school:GAUGER-COBBS
- Elementary school:LEASURE
Utilities
- Water:Public
- Sewer:Public Sewer
Finances and disclosures
- Price:$195,000
- Price per sq. ft.:$121.88
- Tax amount:$3,000 (2025)
New listings near 19 Auckland Dr
- Coming SoonOpen Sat, 10am to 12pm
 $619,500Coming Soon5 beds 4 baths
$619,500Coming Soon5 beds 4 baths8 Bordeaux Blvd, NEWARK, DE 19702
MLS# DENC2087570Listed by: REMAX VISION - Coming SoonOpen Sat, 2 to 6pm
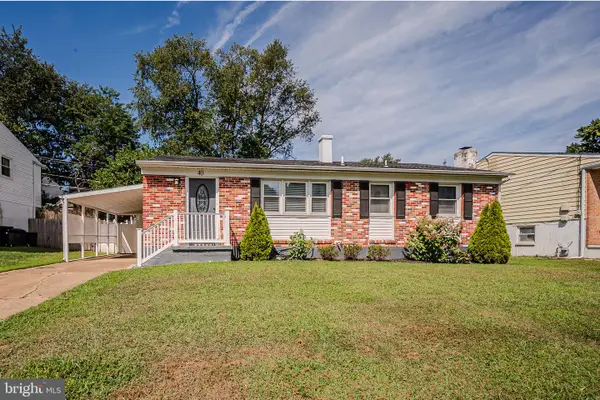 $345,000Coming Soon3 beds 2 baths
$345,000Coming Soon3 beds 2 baths40 Greenbridge Dr, NEWARK, DE 19713
MLS# DENC2087472Listed by: RE/MAX ASSOCIATES-HOCKESSIN - Coming SoonOpen Sat, 11am to 1pm
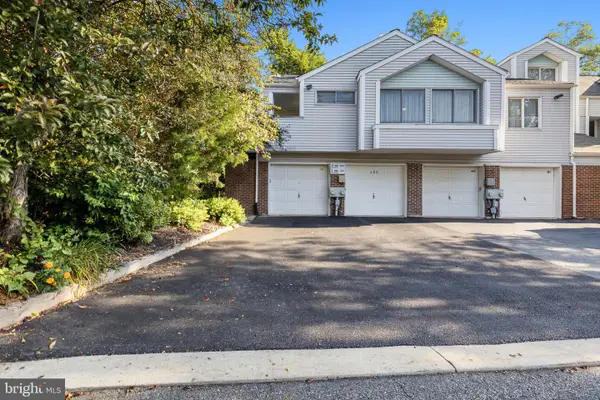 $176,500Coming Soon1 beds 1 baths
$176,500Coming Soon1 beds 1 baths401 Madeline Ct #121, NEWARK, DE 19711
MLS# DENC2087696Listed by: EMPOWER REAL ESTATE, LLC - New
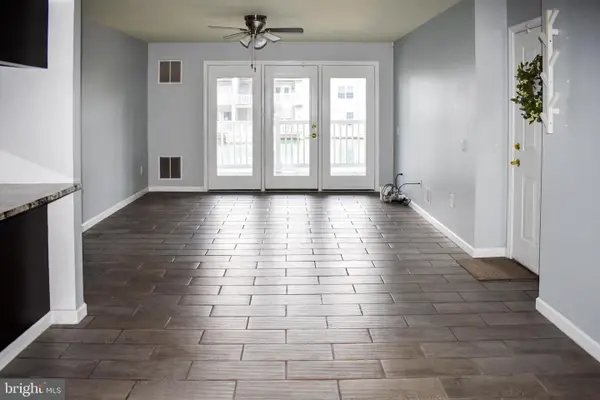 $275,000Active2 beds 2 baths
$275,000Active2 beds 2 baths1300 Waters Edge Dr, NEWARK, DE 19702
MLS# DENC2086968Listed by: COMPASS - New
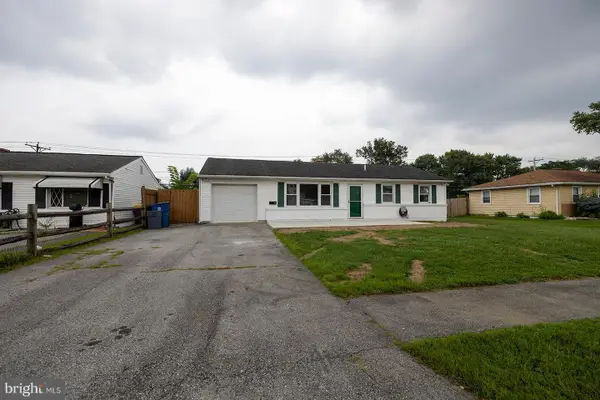 $319,000Active3 beds 1 baths1,250 sq. ft.
$319,000Active3 beds 1 baths1,250 sq. ft.907 Greentree Rd, NEWARK, DE 19713
MLS# DENC2087492Listed by: EXP REALTY, LLC - New
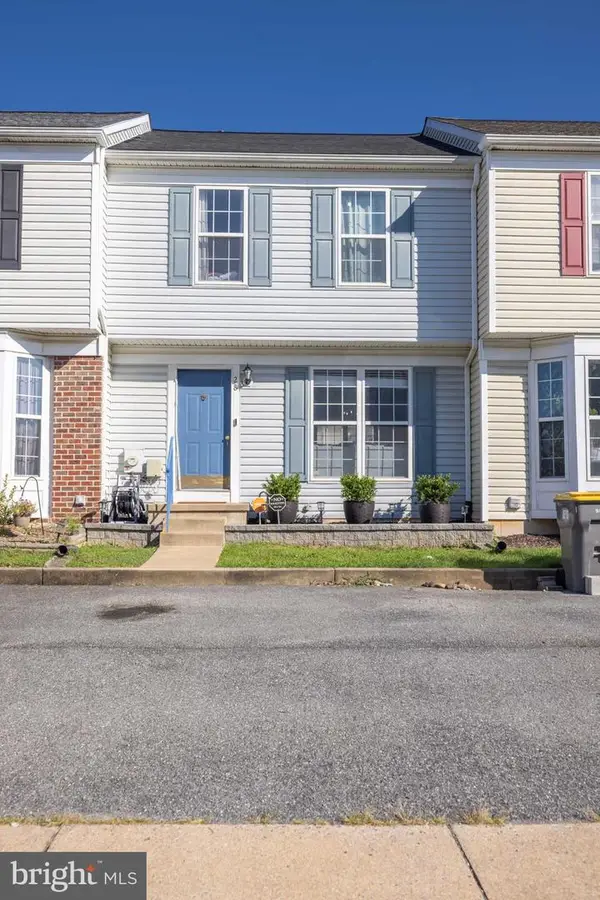 $350,000Active3 beds 3 baths1,900 sq. ft.
$350,000Active3 beds 3 baths1,900 sq. ft.28 Lisa Dr, NEWARK, DE 19702
MLS# DENC2087634Listed by: IRON VALLEY REAL ESTATE OCEAN CITY - New
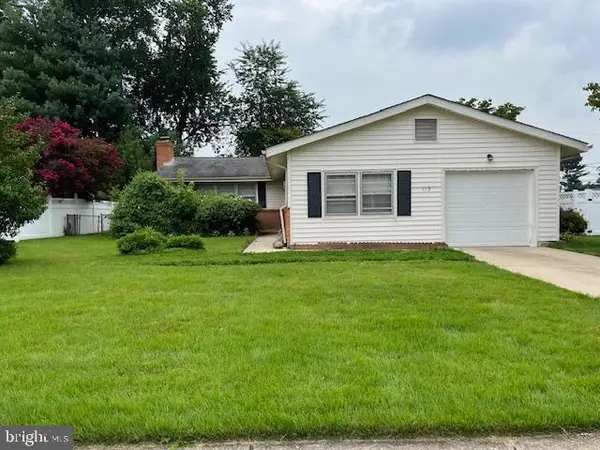 $315,000Active3 beds 1 baths1,675 sq. ft.
$315,000Active3 beds 1 baths1,675 sq. ft.113 Caladium Ln, NEWARK, DE 19711
MLS# DENC2087622Listed by: STERLING REAL ESTATE LLC - New
 $450,000Active3 beds 3 baths2,047 sq. ft.
$450,000Active3 beds 3 baths2,047 sq. ft.4024 Rosetree Ln, NEWARK, DE 19702
MLS# DENC2087494Listed by: REDFIN CORPORATION - Coming SoonOpen Sun, 1 to 3pm
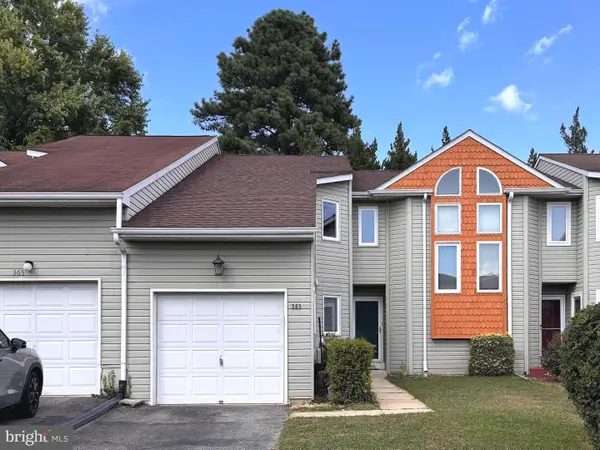 $354,900Coming Soon3 beds 3 baths
$354,900Coming Soon3 beds 3 baths363 Chickory Way, NEWARK, DE 19711
MLS# DENC2087530Listed by: BHHS FOX & ROACH - HOCKESSIN - Coming SoonOpen Sun, 11am to 1pm
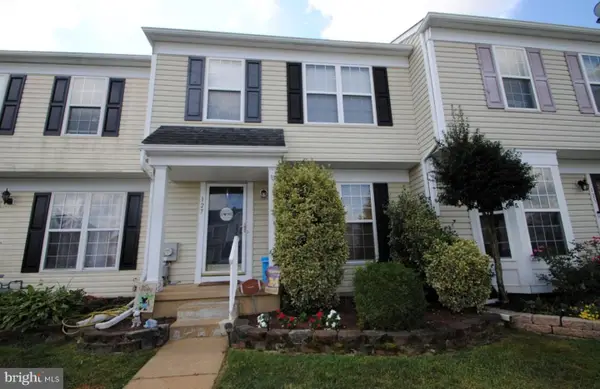 $314,900Coming Soon3 beds 2 baths
$314,900Coming Soon3 beds 2 baths127 Darling St, NEWARK, DE 19702
MLS# DENC2087072Listed by: CENTURY 21 EMERALD

