19 Hempstead Dr, Newark, DE 19702
Local realty services provided by:Better Homes and Gardens Real Estate Murphy & Co.
Listed by: lauri a brockson
Office: patterson-schwartz-newark
MLS#:DENC2092374
Source:BRIGHTMLS
Price summary
- Price:$725,000
- Price per sq. ft.:$145
- Monthly HOA dues:$26.25
About this home
Welcome to Farmington! This spacious home has lots to offer. Large room sizes allow plenty of space for everyday living as well as entertaining. Hardwood floors grace most of the main level. As you enter the home, the living and dining rooms flank either side of the front hall. The 2-story family room has ceiling to floor windows on both sides of the fireplace. Off the family room there is a large sunroom addition looking out over the back yard. The kitchen has an island, large pantry and eating area--but there's also a very spacious breakfast room. An office and powder room complete the main floor. Upstairs you'll find 4 nicely sized bedrooms. The primary bedroom has hardwood flooring, private bath with soaking tub and shower and a very large walk-in closet. The other 3 bedrooms are carpeted and share the hall bath. There's also a laundry room upstairs for added convenience! (there's laundry hook-up on the main floor too if you prefer!) The basement has a full walk out to the back yard. There are 2 large finished & carpeted areas as well as an extensive kitchen area with tons of cabinets & refrigerator. All you need to do is add a range! The basement also has a full bath with jacuzzi tub and plenty of storage. This home sits on over a half acre lot and the expansive back yard is fully fenced. The home is totally livable as is but the new owner may want to make some updates and improvements. Sellers are open to giving a credit towards flooring. Both heaters and a/cs have been recently replaced and the roof is new! Don't miss this opportunity!
Contact an agent
Home facts
- Year built:2002
- Listing ID #:DENC2092374
- Added:103 day(s) ago
- Updated:February 11, 2026 at 02:38 PM
Rooms and interior
- Bedrooms:4
- Total bathrooms:4
- Full bathrooms:3
- Half bathrooms:1
- Living area:5,000 sq. ft.
Heating and cooling
- Cooling:Central A/C
- Heating:Forced Air, Natural Gas
Structure and exterior
- Year built:2002
- Building area:5,000 sq. ft.
- Lot area:0.54 Acres
Schools
- High school:APPOQUINIMINK
- Middle school:ALFRED G WATERS
- Elementary school:OLIVE B LOSS
Utilities
- Water:Public
- Sewer:Public Sewer
Finances and disclosures
- Price:$725,000
- Price per sq. ft.:$145
- Tax amount:$5,705 (2025)
New listings near 19 Hempstead Dr
- New
 $950,000Active6 beds 6 baths6,803 sq. ft.
$950,000Active6 beds 6 baths6,803 sq. ft.95 Hempstead Dr, NEWARK, DE 19702
MLS# DENC2096958Listed by: EMPOWER REAL ESTATE, LLC - Coming SoonOpen Sun, 12 to 2pm
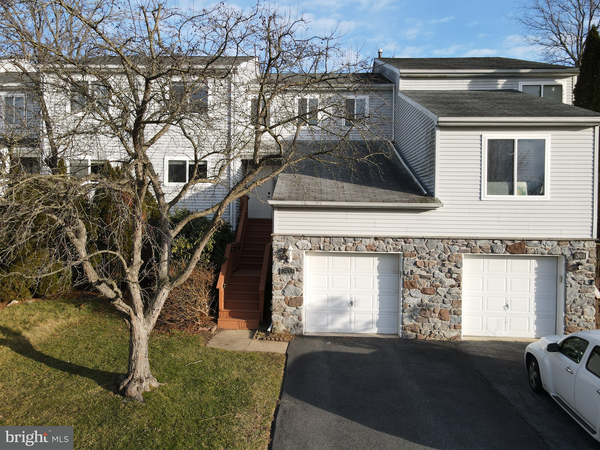 $395,000Coming Soon3 beds 3 baths
$395,000Coming Soon3 beds 3 baths303 Lynley Ln, NEWARK, DE 19711
MLS# DENC2097044Listed by: PATTERSON-SCHWARTZ-NEWARK - Open Sun, 11am to 12:30pmNew
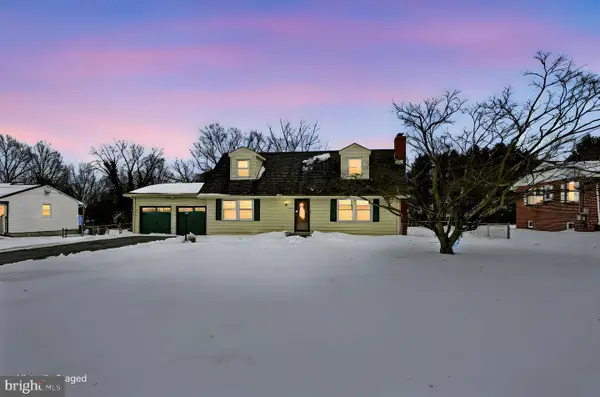 $375,000Active3 beds 2 baths1,725 sq. ft.
$375,000Active3 beds 2 baths1,725 sq. ft.992 Old Baltimore Pike, NEWARK, DE 19702
MLS# DENC2097030Listed by: COMPASS - Coming Soon
 $650,000Coming Soon5 beds 4 baths
$650,000Coming Soon5 beds 4 baths48 Arizona State Dr, NEWARK, DE 19713
MLS# DENC2097032Listed by: PATTERSON-SCHWARTZ-NEWARK - New
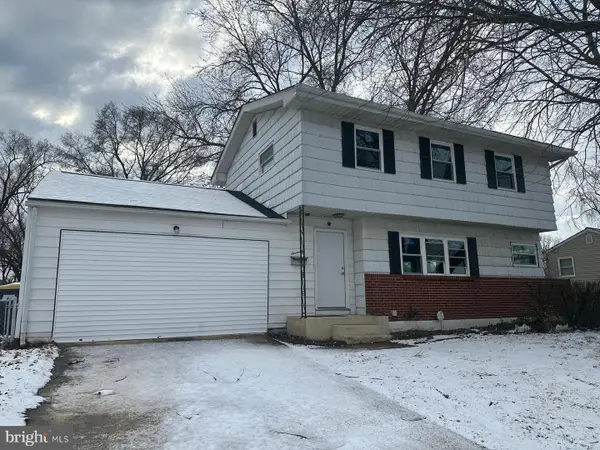 $439,000Active4 beds 2 baths1,250 sq. ft.
$439,000Active4 beds 2 baths1,250 sq. ft.17 Pearson Dr, NEWARK, DE 19713
MLS# DENC2095346Listed by: REAL BROKER, LLC - Coming Soon
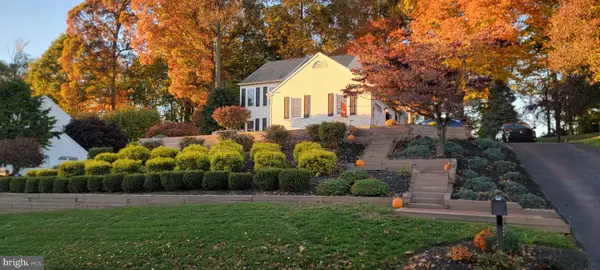 $650,000Coming Soon4 beds 3 baths
$650,000Coming Soon4 beds 3 baths58 Willow Creek Ln, NEWARK, DE 19711
MLS# DENC2096970Listed by: CROWN HOMES REAL ESTATE - Coming Soon
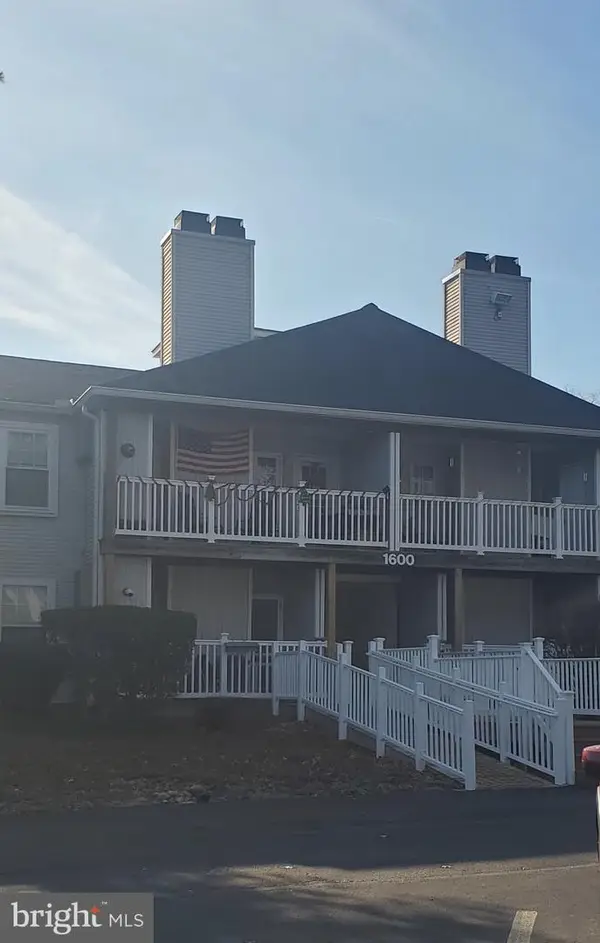 $245,000Coming Soon2 beds 2 baths
$245,000Coming Soon2 beds 2 baths1604 Waters Edge Dr, NEWARK, DE 19702
MLS# DENC2096978Listed by: PATTERSON-SCHWARTZ-NEWARK - Coming SoonOpen Sat, 11am to 1pm
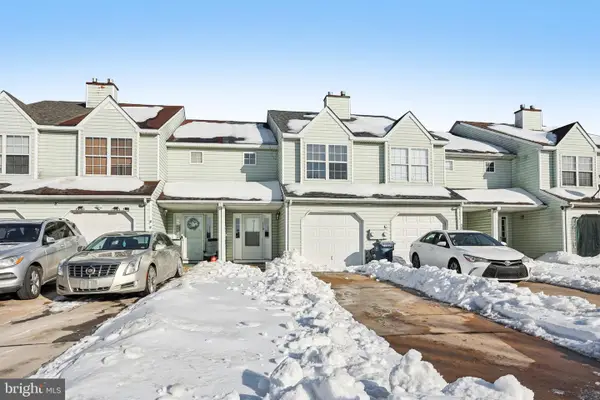 $299,900Coming Soon3 beds 3 baths
$299,900Coming Soon3 beds 3 baths110 Auckland Dr, NEWARK, DE 19702
MLS# DENC2096902Listed by: REDFIN CORPORATION - New
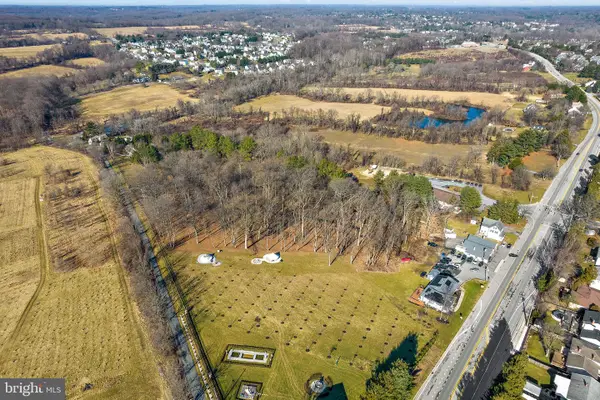 $850,000Active6.65 Acres
$850,000Active6.65 Acres400 Smith Mill Rd, NEWARK, DE 19711
MLS# DENC2096932Listed by: COLDWELL BANKER REALTY - New
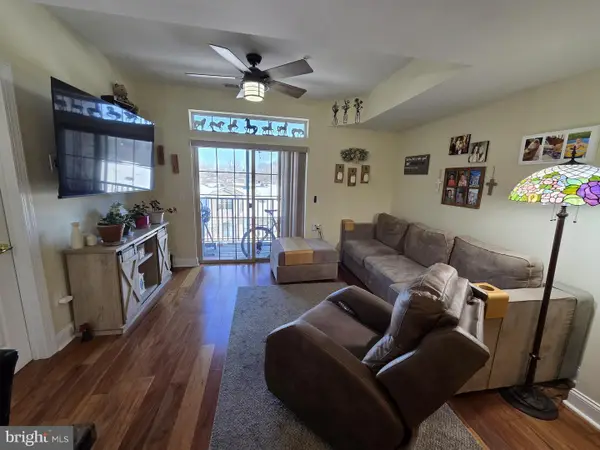 $215,000Active2 beds 2 baths1,075 sq. ft.
$215,000Active2 beds 2 baths1,075 sq. ft.1000 Fountainview Cir #309, NEWARK, DE 19713
MLS# DENC2096940Listed by: PATTERSON-SCHWARTZ-NEWARK

