2 Hawkesbury Ct, Newark, DE 19702
Local realty services provided by:Better Homes and Gardens Real Estate Murphy & Co.
2 Hawkesbury Ct,Newark, DE 19702
$335,000
- 5 Beds
- 3 Baths
- 1,650 sq. ft.
- Single family
- Pending
Listed by: eric brinker, daniel shainsky
Office: coldwell banker realty
MLS#:DENC2085588
Source:BRIGHTMLS
Price summary
- Price:$335,000
- Price per sq. ft.:$203.03
- Monthly HOA dues:$22.92
About this home
Welcome to 2 Hawkesbury Ct, a beautifully updated 5 bedroom, 3 bath split level home located in the desirable Glasgow Pines community of Newark. Offering 1,650 square feet of thoughtfully designed living space, this home blends modern upgrades with a comfortable layout, perfect for today’s lifestyle. Step inside and you’re immediately welcomed by fresh neutral paint throughout and an open concept living area filled with natural light. The spacious living room features a large front facing window, sleek tile flooring, and overhead lighting with a ceiling fan — ideal for everyday comfort and entertaining. The heart of the home is the updated kitchen, boasting bright white quartz countertops, stainless steel appliances, a tile floor, and a peninsula with seating. Rich wood cabinetry offers plenty of storage, while the adjacent dining area includes a sliding glass door that leads to the backyard — perfect for indoor outdoor living. Upstairs, the primary bedroom features luxury vinyl flooring, overhead lighting, a ceiling fan, and a private en suite bath complete with a large garden tub, separate shower, and double vanity. Two additional upstairs bedrooms are generously sized with ample closet space and share a refreshed full bath with new vanity, tile surround, and shower/tub combo. The lower level includes two additional bedrooms, both with luxury vinyl flooring, fresh paint, and overhead lighting. A third full bathroom with a large tile shower, modern vanity, and backsplash completes the basement, along with a convenient laundry area. Outside, enjoy a fenced in backyard that offers a low maintenance space for relaxation or play, and a concrete driveway with off street parking for up to three vehicles. Major updates include a new HVAC (July 2025) new roof (2022) and water heater (2020), giving you peace of mind. Ideally located just minutes from shopping, restaurants, and major highways, this move in ready home has everything you’re looking for — space, style, and convenience. Don’t miss your chance to own this gem in Glasgow Pines!***Back on the market due to no fault of the seller.***
Contact an agent
Home facts
- Year built:1979
- Listing ID #:DENC2085588
- Added:215 day(s) ago
- Updated:November 13, 2025 at 09:13 AM
Rooms and interior
- Bedrooms:5
- Total bathrooms:3
- Full bathrooms:3
- Living area:1,650 sq. ft.
Heating and cooling
- Cooling:Central A/C
- Heating:Electric, Forced Air, Heat Pump(s)
Structure and exterior
- Roof:Pitched
- Year built:1979
- Building area:1,650 sq. ft.
- Lot area:0.31 Acres
Utilities
- Water:Public
- Sewer:Public Sewer
Finances and disclosures
- Price:$335,000
- Price per sq. ft.:$203.03
- Tax amount:$2,298 (2024)
New listings near 2 Hawkesbury Ct
- New
 $950,000Active6 beds 6 baths6,803 sq. ft.
$950,000Active6 beds 6 baths6,803 sq. ft.95 Hempstead Dr, NEWARK, DE 19702
MLS# DENC2096958Listed by: EMPOWER REAL ESTATE, LLC - Coming SoonOpen Sun, 12 to 2pm
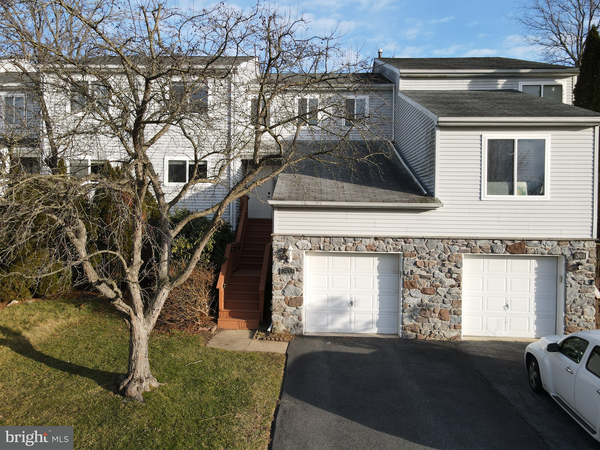 $395,000Coming Soon3 beds 3 baths
$395,000Coming Soon3 beds 3 baths303 Lynley Ln, NEWARK, DE 19711
MLS# DENC2097044Listed by: PATTERSON-SCHWARTZ-NEWARK - Open Sun, 11am to 12:30pmNew
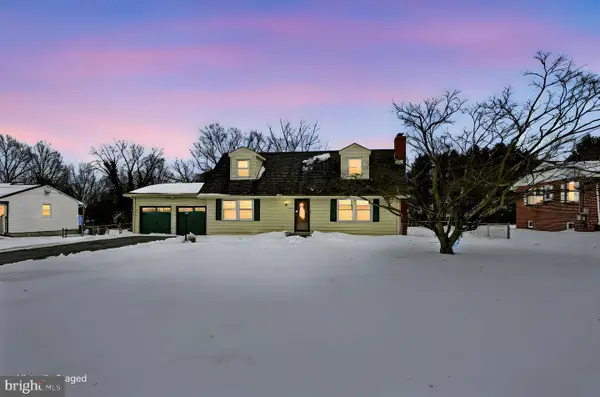 $375,000Active3 beds 2 baths1,725 sq. ft.
$375,000Active3 beds 2 baths1,725 sq. ft.992 Old Baltimore Pike, NEWARK, DE 19702
MLS# DENC2097030Listed by: COMPASS - Coming Soon
 $650,000Coming Soon5 beds 4 baths
$650,000Coming Soon5 beds 4 baths48 Arizona State Dr, NEWARK, DE 19713
MLS# DENC2097032Listed by: PATTERSON-SCHWARTZ-NEWARK - New
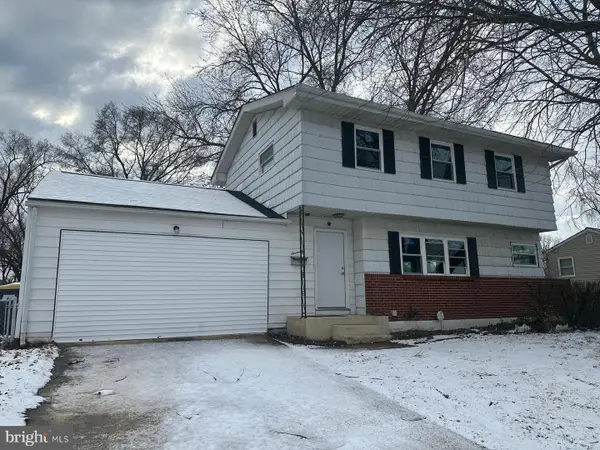 $439,000Active4 beds 2 baths1,250 sq. ft.
$439,000Active4 beds 2 baths1,250 sq. ft.17 Pearson Dr, NEWARK, DE 19713
MLS# DENC2095346Listed by: REAL BROKER, LLC - Coming Soon
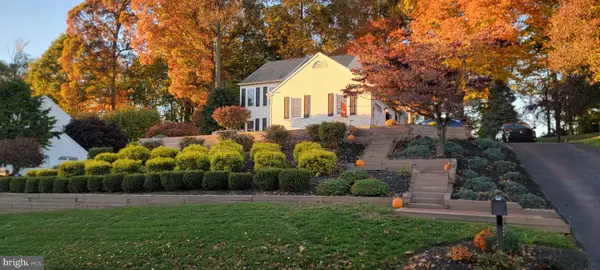 $650,000Coming Soon4 beds 3 baths
$650,000Coming Soon4 beds 3 baths58 Willow Creek Ln, NEWARK, DE 19711
MLS# DENC2096970Listed by: CROWN HOMES REAL ESTATE - Coming Soon
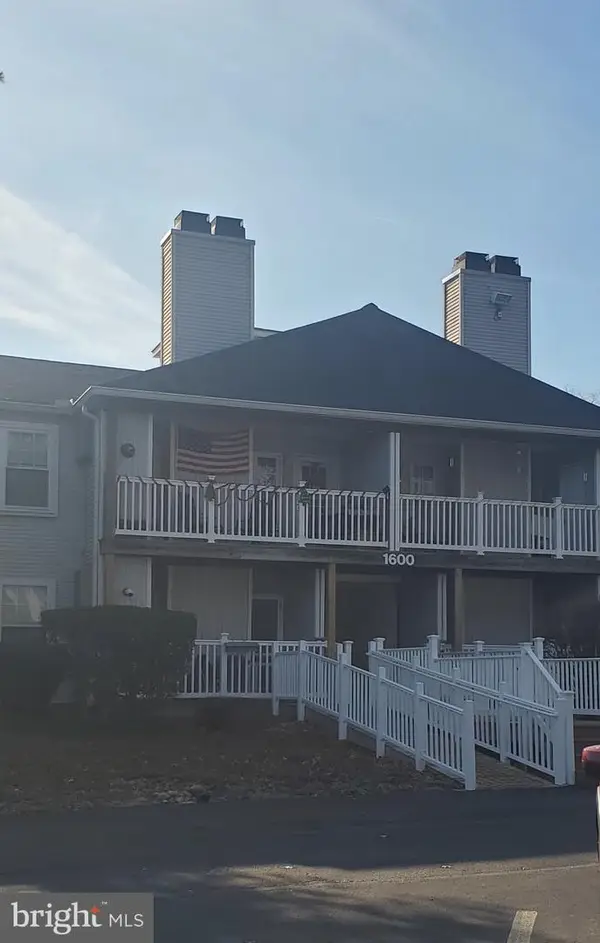 $245,000Coming Soon2 beds 2 baths
$245,000Coming Soon2 beds 2 baths1604 Waters Edge Dr, NEWARK, DE 19702
MLS# DENC2096978Listed by: PATTERSON-SCHWARTZ-NEWARK - Coming SoonOpen Sat, 11am to 1pm
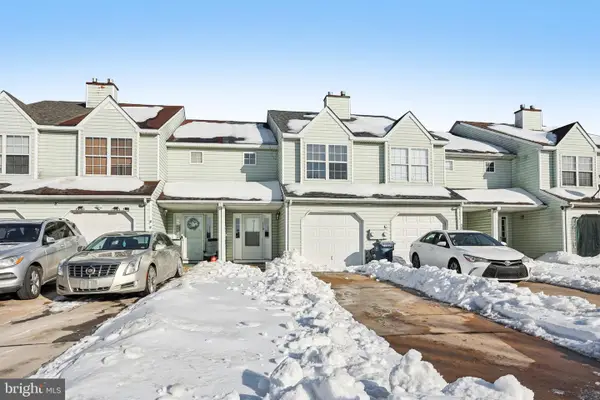 $299,900Coming Soon3 beds 3 baths
$299,900Coming Soon3 beds 3 baths110 Auckland Dr, NEWARK, DE 19702
MLS# DENC2096902Listed by: REDFIN CORPORATION - New
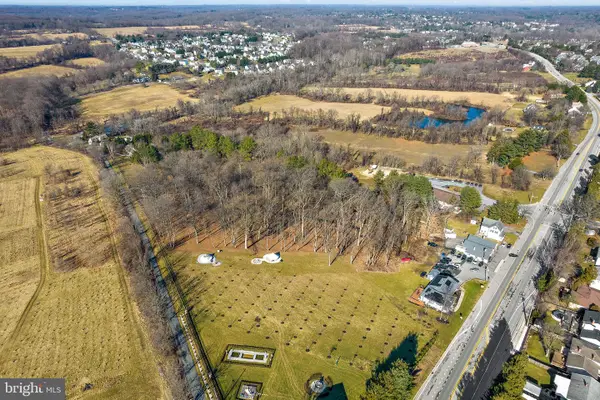 $850,000Active6.65 Acres
$850,000Active6.65 Acres400 Smith Mill Rd, NEWARK, DE 19711
MLS# DENC2096932Listed by: COLDWELL BANKER REALTY - New
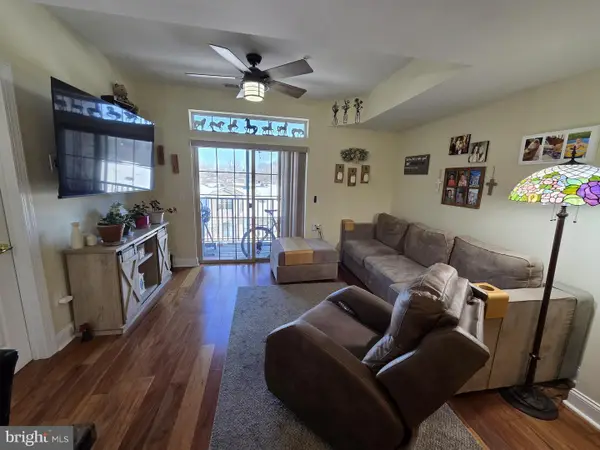 $215,000Active2 beds 2 baths1,075 sq. ft.
$215,000Active2 beds 2 baths1,075 sq. ft.1000 Fountainview Cir #309, NEWARK, DE 19713
MLS# DENC2096940Listed by: PATTERSON-SCHWARTZ-NEWARK

