205 Marabou Dr, Newark, DE 19702
Local realty services provided by:Better Homes and Gardens Real Estate Cassidon Realty
205 Marabou Dr,Newark, DE 19702
$439,900
- 3 Beds
- 2 Baths
- 1,350 sq. ft.
- Single family
- Pending
Listed by: masood sadiq
Office: real broker, llc.
MLS#:DENC2085232
Source:BRIGHTMLS
Price summary
- Price:$439,900
- Price per sq. ft.:$325.85
About this home
**Investors Alter price drop**
Welcome to 205 Marabou Drive—a beautifully maintained 3-bedroom, 2-bathroom single-family home with a comfortable living space. Nestled on a generous .98-acre lot in the peaceful Marabou Meadows neighborhood, this charming brick ranch blends timeless character with modern convenience.
Step inside you will find updated floors and baths, a cozy fireplace, and a partially finished basement perfect for a home office, gym, or entertainment space. The open-concept layout flows effortlessly from the spacious living area to a well-appointed kitchen, ideal for both everyday living and hosting guests. it has lots of potential to further upgrade according to your need. You may not find property like this in the area with about a lot with little less than an acre with the potential for upgrades.
Outside, enjoy the serenity of your expansive backyard—perfect for gardening, outdoor dining, or simply soaking in the Delaware sunshine. The attached 2-car garage provides ample storage and convenience.
Built in 1973, this home has been lovingly cared for and is ready for its next chapter. Whether you're upsizing, downsizing, or planting roots,205 Marabou Drive offers the space, privacy, and charm you've been searching for.
📍 Conveniently located near shopping, dining, and major commuter routes—this is suburban living at its finest. Enjoy the numerous amenities this area has to offer, including proximity to Lums Pond State Park, Fort Delaware State Park, the University of Delaware, and an array of shopping and dining options. With easy access to major commuter routes like I-95 and MD-Rt. 40, this gem is sure to be in high demand. Don’t miss your chance to unlock the potential of 205 Marabou Drive!
Contact an agent
Home facts
- Year built:1974
- Listing ID #:DENC2085232
- Added:174 day(s) ago
- Updated:December 31, 2025 at 08:44 AM
Rooms and interior
- Bedrooms:3
- Total bathrooms:2
- Full bathrooms:2
- Living area:1,350 sq. ft.
Heating and cooling
- Cooling:Central A/C
- Heating:Electric, Forced Air, Wood Burn Stove
Structure and exterior
- Roof:Architectural Shingle
- Year built:1974
- Building area:1,350 sq. ft.
- Lot area:0.98 Acres
Schools
- High school:APPOQUINIMINK
- Middle school:ALFRED G WATERS
- Elementary school:OLIVE B LOSS
Utilities
- Water:Public
- Sewer:Public Sewer
Finances and disclosures
- Price:$439,900
- Price per sq. ft.:$325.85
- Tax amount:$102,000 (2024)
New listings near 205 Marabou Dr
- New
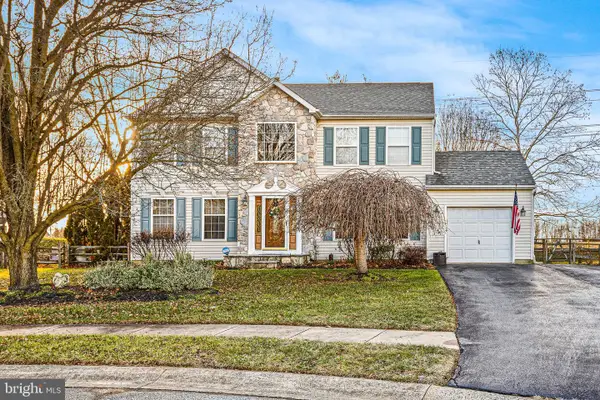 $481,500Active4 beds 3 baths2,075 sq. ft.
$481,500Active4 beds 3 baths2,075 sq. ft.414 S Barrington Ct, NEWARK, DE 19702
MLS# DENC2094630Listed by: CROWN HOMES REAL ESTATE - Coming Soon
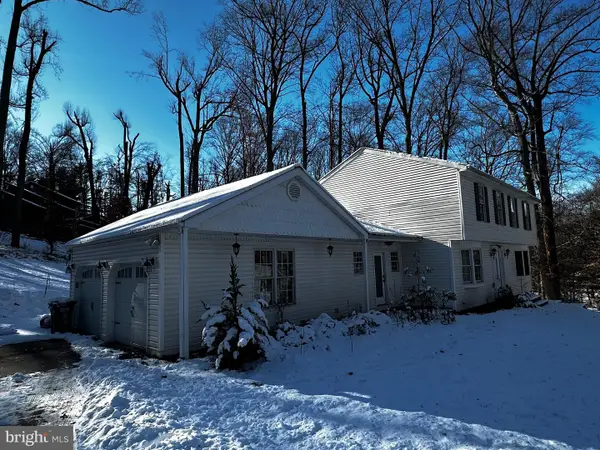 $580,000Coming Soon6 beds 5 baths
$580,000Coming Soon6 beds 5 baths14 Quartz Mill Rd, NEWARK, DE 19711
MLS# DENC2094916Listed by: COLDWELL BANKER REALTY - Coming SoonOpen Sat, 1 to 3pm
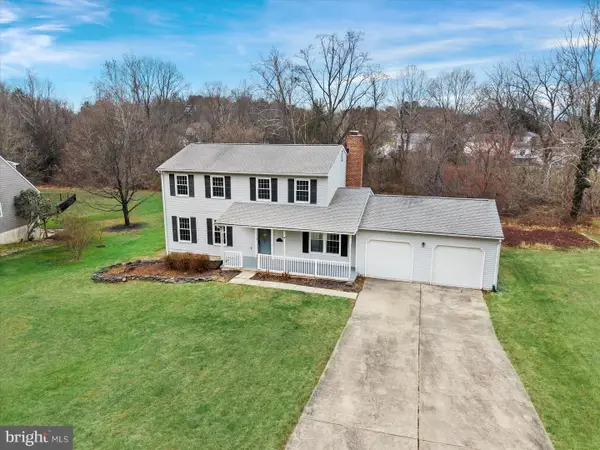 $514,999Coming Soon3 beds 3 baths
$514,999Coming Soon3 beds 3 baths119 Delrem Dr, NEWARK, DE 19711
MLS# DENC2094830Listed by: PATTERSON-SCHWARTZ-HOCKESSIN - Open Sat, 11am to 1pmNew
 $410,000Active3 beds 3 baths1,775 sq. ft.
$410,000Active3 beds 3 baths1,775 sq. ft.16 Hawthorne Ave, NEWARK, DE 19711
MLS# DENC2094792Listed by: CROWN HOMES REAL ESTATE - New
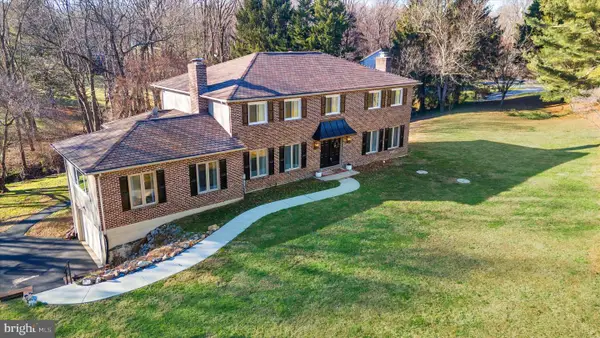 $650,000Active5 beds 3 baths5,750 sq. ft.
$650,000Active5 beds 3 baths5,750 sq. ft.29 Hillstream Rd, NEWARK, DE 19711
MLS# DENC2094770Listed by: PATTERSON-SCHWARTZ-HOCKESSIN - New
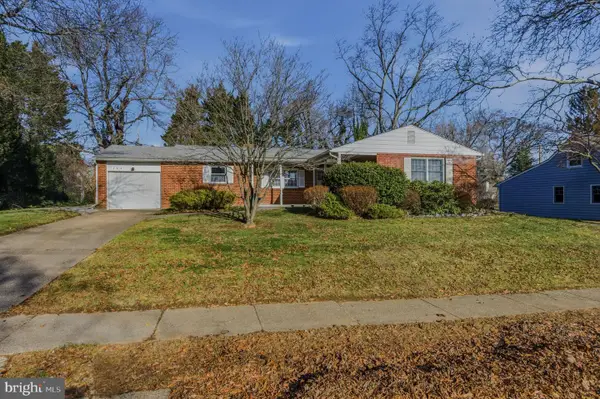 $500,000Active3 beds 3 baths1,750 sq. ft.
$500,000Active3 beds 3 baths1,750 sq. ft.104 Country Club Dr, NEWARK, DE 19711
MLS# DENC2094626Listed by: LONG & FOSTER REAL ESTATE, INC. 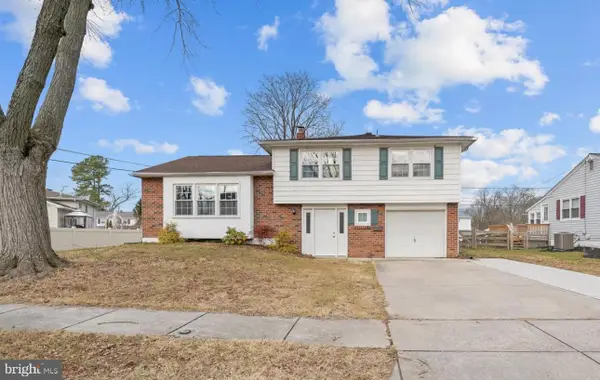 $349,900Active3 beds 3 baths1,994 sq. ft.
$349,900Active3 beds 3 baths1,994 sq. ft.4 Pinedale Rd, NEWARK, DE 19711
MLS# DENC2094720Listed by: BHHS FOX & ROACH-CHRISTIANA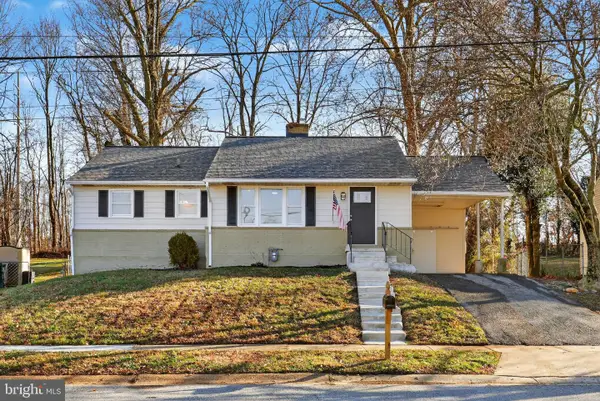 $415,000Active4 beds 2 baths1,704 sq. ft.
$415,000Active4 beds 2 baths1,704 sq. ft.35 Old Manor Rd, NEWARK, DE 19711
MLS# DENC2091340Listed by: PANTANO REAL ESTATE INC $450,000Active2 beds 3 baths3,150 sq. ft.
$450,000Active2 beds 3 baths3,150 sq. ft.204 Galleon Dr, NEWARK, DE 19702
MLS# DENC2094684Listed by: RE/MAX POINT REALTY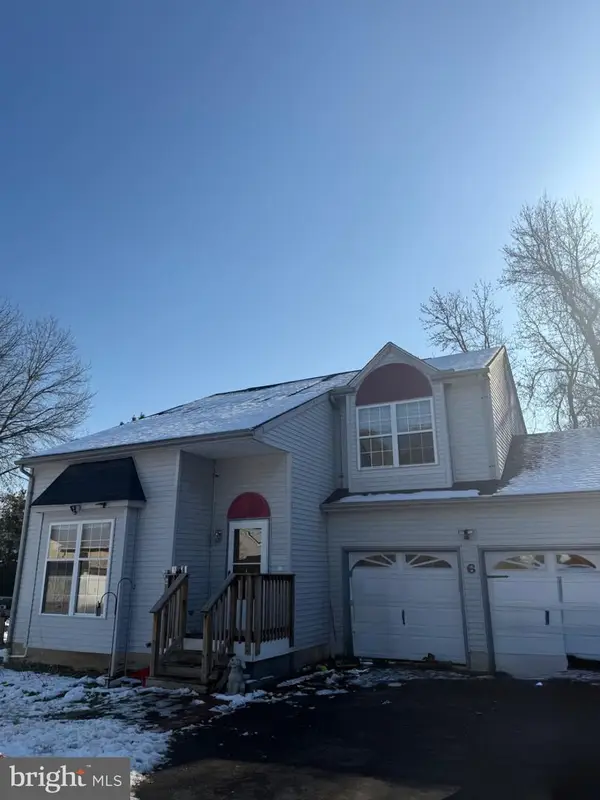 $400,000Active3 beds 3 baths1,450 sq. ft.
$400,000Active3 beds 3 baths1,450 sq. ft.6 Harmony Ct, NEWARK, DE 19711
MLS# DENC2094680Listed by: CENTURY 21 EMERALD
