206 Margaux Cir, NEWARK, DE 19702
Local realty services provided by:Better Homes and Gardens Real Estate Valley Partners
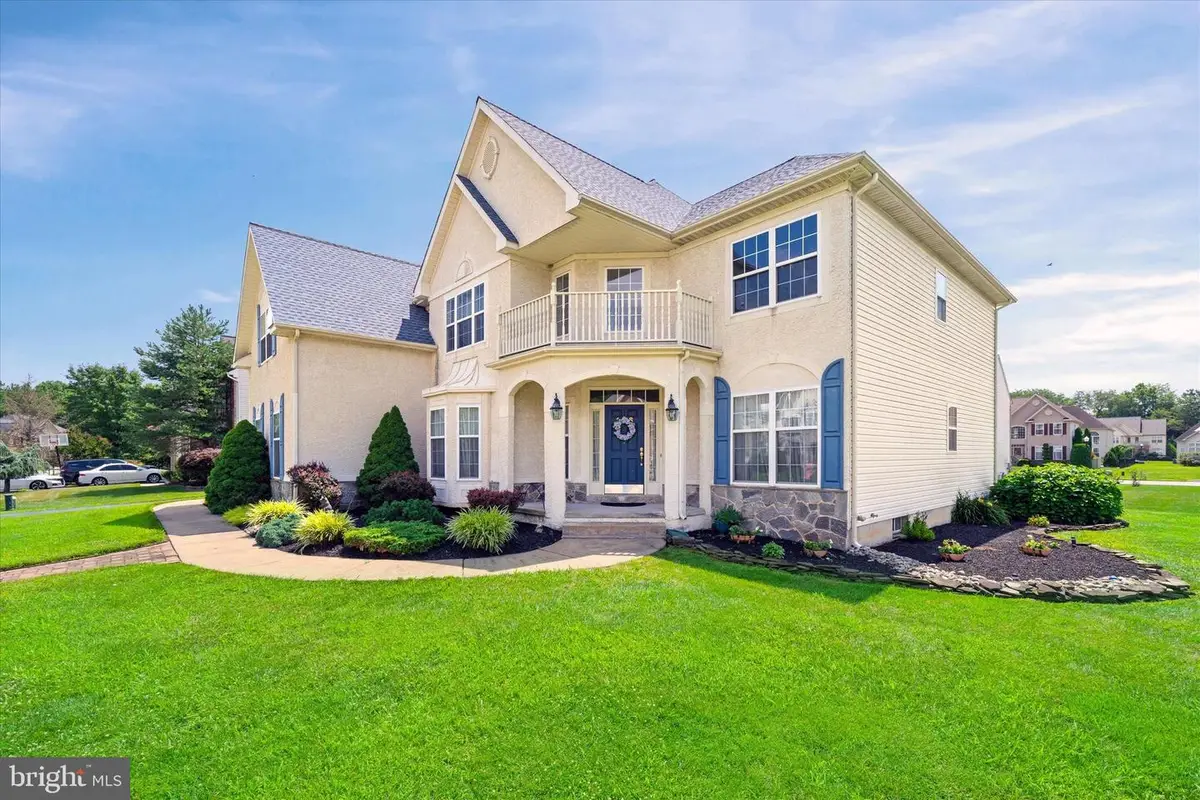
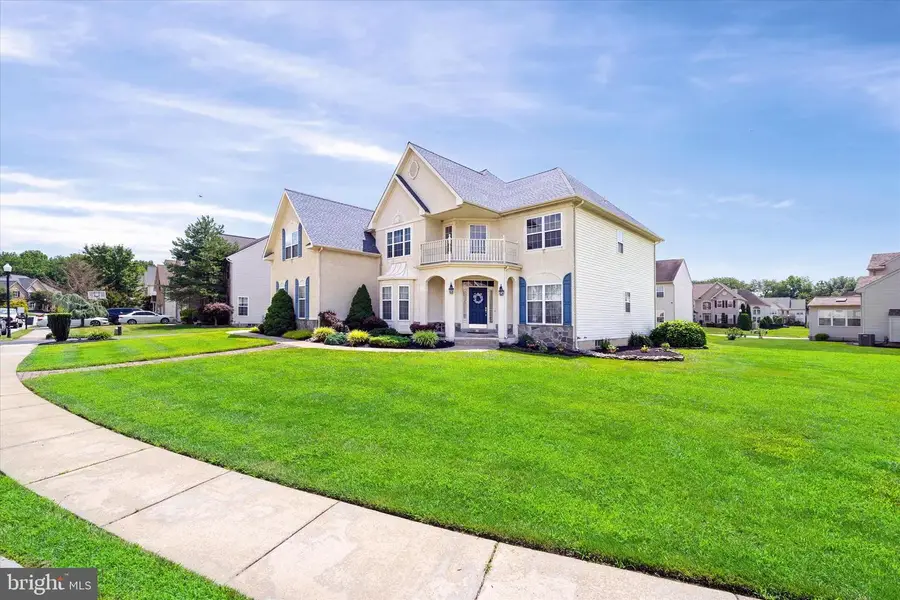
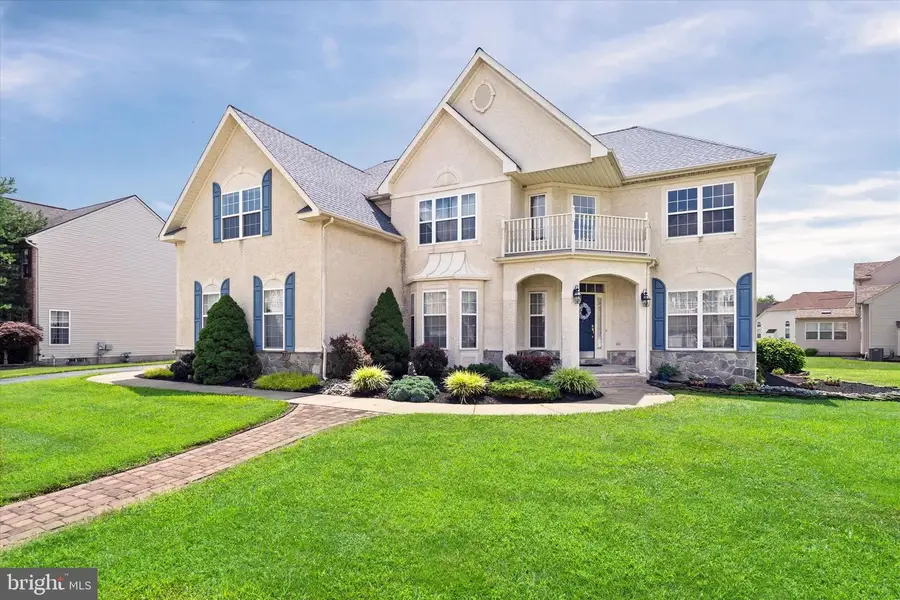
206 Margaux Cir,NEWARK, DE 19702
$635,000
- 4 Beds
- 5 Baths
- 5,298 sq. ft.
- Single family
- Pending
Listed by:victor mattia
Office:re/max point realty
MLS#:DENC2085970
Source:BRIGHTMLS
Price summary
- Price:$635,000
- Price per sq. ft.:$119.86
- Monthly HOA dues:$16.67
About this home
Step into the impressive two-story foyer of this beautifully designed home, where openness meets sophistication. To your right, a spacious formal living room welcomes guests, while to the left, an elegant dining room sets the stage for memorable meals. The sweeping butterfly staircase anchors the entryway with architectural charm.
Continue into the heart of the home, where a cathedral-ceilinged family room offers warmth and comfort with its cozy gas fireplace. This open space flows effortlessly into the large kitchen, which features a generous eat-in area, luxury vinyl plank flooring, and sliding glass doors that lead to a sprawling paver patio—ideal for outdoor entertaining or relaxing evenings under the stars.
The main level also includes a versatile office/playroom and powder room, plus a laundry room that connects to a spacious three-car garage. Gleaming hardwood floors throughout the main level and across the second-floor landing add timeless elegance.
Upstairs, discover four spacious bedrooms and three full bathrooms. The primary suite boasts a tray ceiling, dual walk-in closets, and a luxurious en-suite bath complete with double sinks, a jetted whirlpool tub, tiled walk-in shower, separate toilet room, and linen closet. The suite also includes a retreat-style sitting area and office nook for added serenity and functionality.
A generously sized princess suite offers its own private full bath with a shower/tub combo. Two additional bedrooms share a well-appointed hall bath, and all bedrooms are carpeted and include ceiling fans for added comfort.
The finished basement expands your living and entertaining space with a massive 34’ x 47’ carpeted rumpus room, a full bathroom with a walk-in shower, and convenient walk-out access. Two large unfinished storage areas offer built-in shelving and cabinetry, along with housing for the HVAC system and hot water heater.
🔧 Recent Updates:
Remodeled kitchen (2022) featuring new cabinets, granite countertops, and stainless steel appliances
Gas water heater replaced in November 2019
HVAC system upgraded in April 2020
Roof replaced in April 2024
Contact an agent
Home facts
- Year built:2003
- Listing Id #:DENC2085970
- Added:29 day(s) ago
- Updated:August 15, 2025 at 07:30 AM
Rooms and interior
- Bedrooms:4
- Total bathrooms:5
- Full bathrooms:4
- Half bathrooms:1
- Living area:5,298 sq. ft.
Heating and cooling
- Cooling:Central A/C
- Heating:Hot Water, Natural Gas
Structure and exterior
- Year built:2003
- Building area:5,298 sq. ft.
- Lot area:0.18 Acres
Utilities
- Water:Public
- Sewer:Public Sewer
Finances and disclosures
- Price:$635,000
- Price per sq. ft.:$119.86
- Tax amount:$4,967 (2024)
New listings near 206 Margaux Cir
- Coming Soon
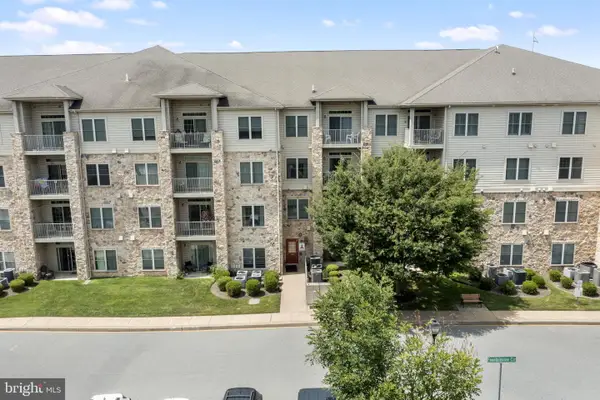 $175,000Coming Soon1 beds 1 baths
$175,000Coming Soon1 beds 1 baths1000 W Fountainview Cir #105, NEWARK, DE 19713
MLS# DENC2087432Listed by: FORAKER REALTY CO. - New
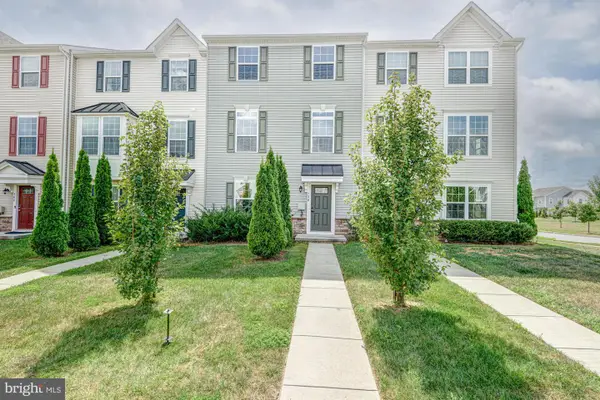 $480,000Active3 beds 3 baths2,325 sq. ft.
$480,000Active3 beds 3 baths2,325 sq. ft.138 Felix Dr, NEWARK, DE 19713
MLS# DENC2087502Listed by: KELLER WILLIAMS REALTY - Coming SoonOpen Sat, 10am to 12pm
 $619,500Coming Soon5 beds 4 baths
$619,500Coming Soon5 beds 4 baths8 Bordeaux Blvd, NEWARK, DE 19702
MLS# DENC2087570Listed by: REMAX VISION - Coming SoonOpen Sat, 2 to 6pm
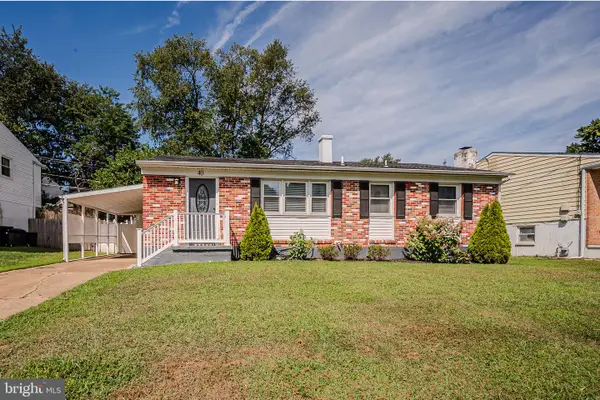 $345,000Coming Soon3 beds 2 baths
$345,000Coming Soon3 beds 2 baths40 Greenbridge Dr, NEWARK, DE 19713
MLS# DENC2087472Listed by: RE/MAX ASSOCIATES-HOCKESSIN - Coming SoonOpen Sat, 11am to 1pm
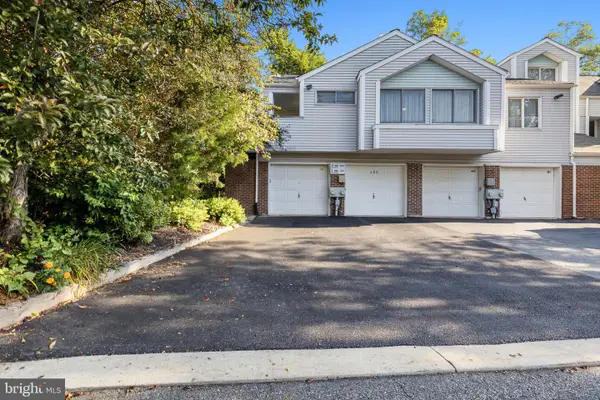 $176,500Coming Soon1 beds 1 baths
$176,500Coming Soon1 beds 1 baths401 Madeline Ct #121, NEWARK, DE 19711
MLS# DENC2087696Listed by: EMPOWER REAL ESTATE, LLC - New
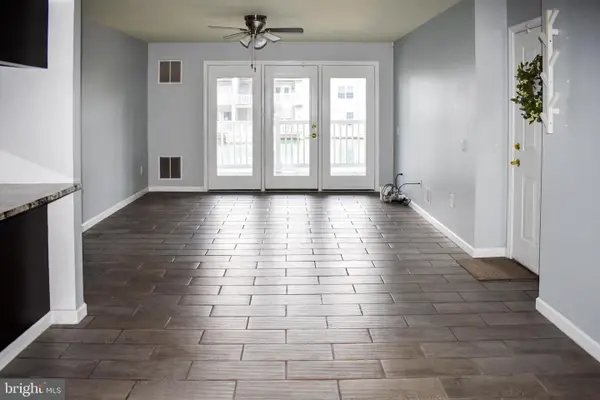 $275,000Active2 beds 2 baths
$275,000Active2 beds 2 baths1300 Waters Edge Dr, NEWARK, DE 19702
MLS# DENC2086968Listed by: COMPASS - New
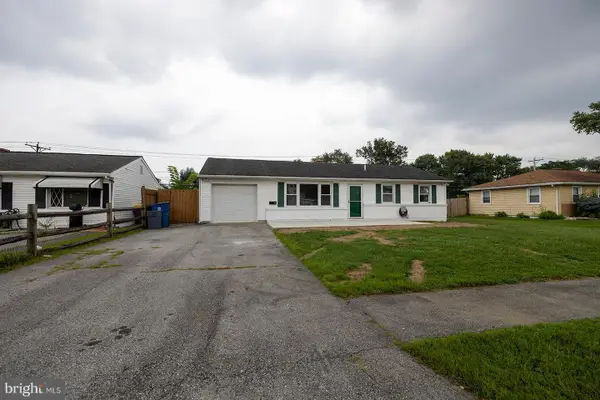 $319,000Active3 beds 1 baths1,250 sq. ft.
$319,000Active3 beds 1 baths1,250 sq. ft.907 Greentree Rd, NEWARK, DE 19713
MLS# DENC2087492Listed by: EXP REALTY, LLC - New
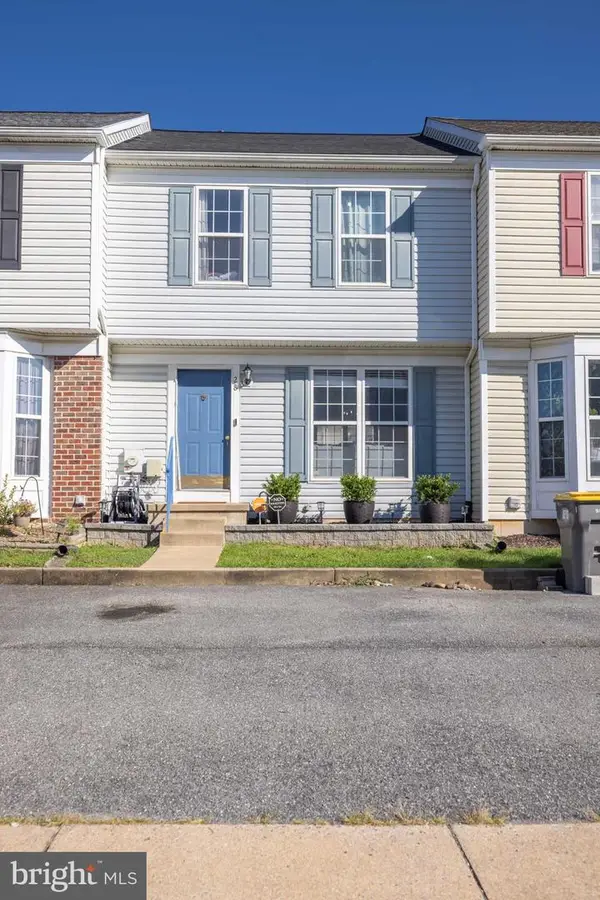 $350,000Active3 beds 3 baths1,900 sq. ft.
$350,000Active3 beds 3 baths1,900 sq. ft.28 Lisa Dr, NEWARK, DE 19702
MLS# DENC2087634Listed by: IRON VALLEY REAL ESTATE OCEAN CITY - New
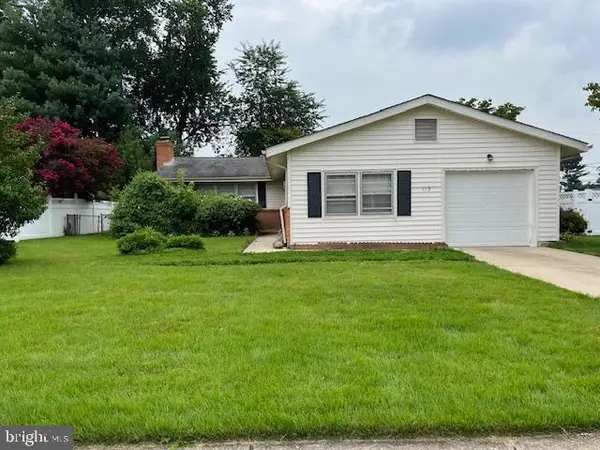 $315,000Active3 beds 1 baths1,675 sq. ft.
$315,000Active3 beds 1 baths1,675 sq. ft.113 Caladium Ln, NEWARK, DE 19711
MLS# DENC2087622Listed by: STERLING REAL ESTATE LLC - New
 $450,000Active3 beds 3 baths2,047 sq. ft.
$450,000Active3 beds 3 baths2,047 sq. ft.4024 Rosetree Ln, NEWARK, DE 19702
MLS# DENC2087494Listed by: REDFIN CORPORATION

