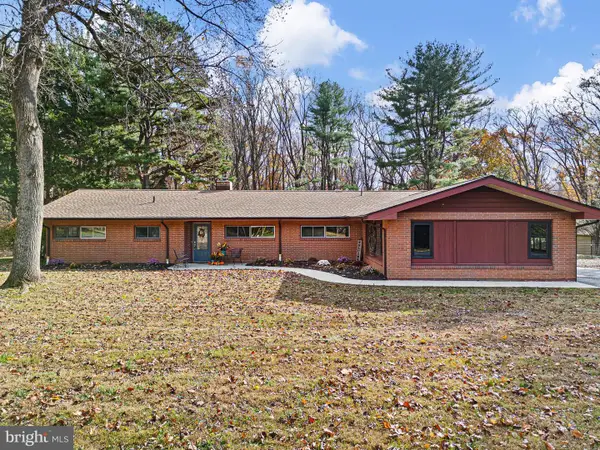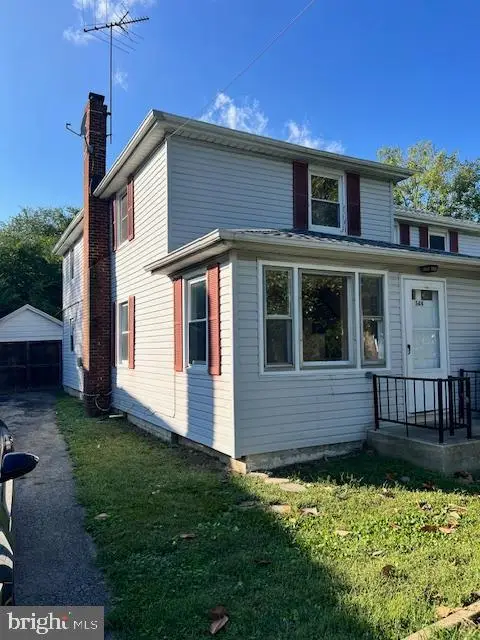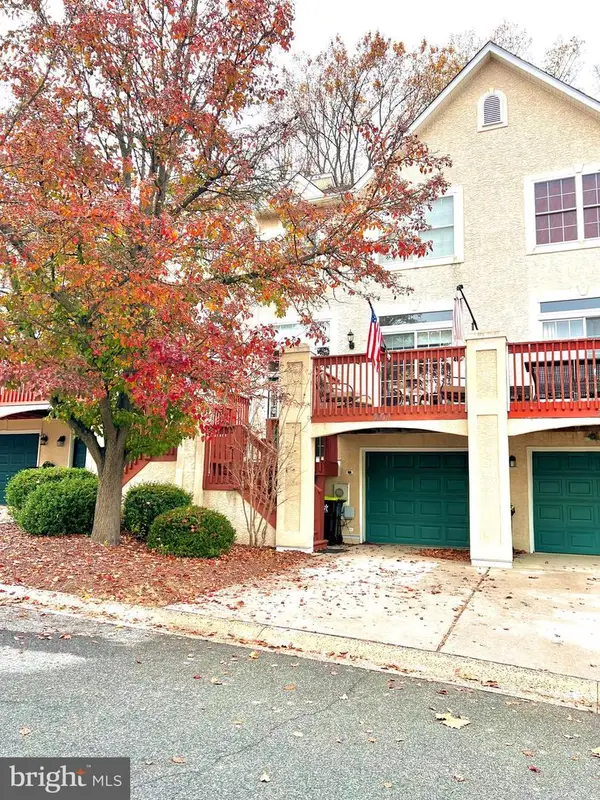21 Gurnsey Dr, Newark, DE 19713
Local realty services provided by:Better Homes and Gardens Real Estate Maturo
21 Gurnsey Dr,Newark, DE 19713
$335,000
- 3 Beds
- 1 Baths
- 1,325 sq. ft.
- Single family
- Pending
Listed by: cristina di munno-borla
Office: kw empower
MLS#:DENC2085894
Source:BRIGHTMLS
Price summary
- Price:$335,000
- Price per sq. ft.:$252.83
About this home
Big price improvement for a quick sell! 3-bedroom, 1-bathroom home in desirable Brookbend! This property boasts fantastic curb appeal with maintenance-free vinyl siding and brick accents, plus a convenient double driveway offering off-street parking for at least four cars. A thoughtful concrete safety ramp leads from the driveway to the front door.
Step inside to the main entry, which opens into a bright living room featuring a cathedral ceiling, coat closet, and an open staircase. Natural light floods in through a large picture window flanked by two double-hung windows, perfect for fresh air. To the left, the kitchen offers ample light and a side exit to a spacious 28x16 deck, ideal for fall BBQs or simply relaxing while overlooking the backyard.
Downstairs, discover a versatile space currently configured as two additional bedrooms, though it can easily be converted back into a family room. This level also features a cozy gas fireplace with a brick accent wall, a half-wall perfect for decor, and convenient access to storage and the utility/laundry room.
Upstairs, you'll find three generously sized bedrooms, each with ample closet space and abundant natural light. A linen closet in the hallway completes the second floor.
The backyard is a true highlight, offering plenty of room to spread out and relax. It includes a large shed for extra storage and mature trees and bushes for privacy. While this home is sold as-is and needs a touch of TLC to truly shine, its potential is undeniable.
Contact an agent
Home facts
- Year built:1969
- Listing ID #:DENC2085894
- Added:121 day(s) ago
- Updated:November 14, 2025 at 08:39 AM
Rooms and interior
- Bedrooms:3
- Total bathrooms:1
- Full bathrooms:1
- Living area:1,325 sq. ft.
Heating and cooling
- Cooling:Central A/C
- Heating:Central, Electric, Forced Air
Structure and exterior
- Roof:Shingle
- Year built:1969
- Building area:1,325 sq. ft.
- Lot area:0.2 Acres
Schools
- High school:CHRISTIANA
- Middle school:SHUE-MEDILL
- Elementary school:GALLAHER
Utilities
- Water:Public
- Sewer:Public Sewer
Finances and disclosures
- Price:$335,000
- Price per sq. ft.:$252.83
- Tax amount:$2,040 (2024)
New listings near 21 Gurnsey Dr
- Coming SoonOpen Sun, 2 to 4pm
 $505,000Coming Soon4 beds 3 baths
$505,000Coming Soon4 beds 3 baths1676 Old Baltimore Pike, NEWARK, DE 19702
MLS# DENC2093024Listed by: PATTERSON-SCHWARTZ REAL ESTATE - Coming SoonOpen Sat, 1 to 3pm
 $539,900Coming Soon4 beds 3 baths
$539,900Coming Soon4 beds 3 baths123 Unami Trl, NEWARK, DE 19711
MLS# DENC2092932Listed by: KELLER WILLIAMS REALTY WILMINGTON - New
 $379,900Active4 beds 1 baths1,375 sq. ft.
$379,900Active4 beds 1 baths1,375 sq. ft.901 Birchwood Dr, NEWARK, DE 19713
MLS# DENC2092980Listed by: COMPASS - New
 $365,000Active8 beds -- baths2,150 sq. ft.
$365,000Active8 beds -- baths2,150 sq. ft.344 Delaware Cir, NEWARK, DE 19711
MLS# DENC2092974Listed by: EXP REALTY, LLC - Coming Soon
 $419,000Coming Soon3 beds 3 baths
$419,000Coming Soon3 beds 3 baths201 S Thomas Ln S, NEWARK, DE 19711
MLS# DENC2092858Listed by: BHHS FOX & ROACH-GREENVILLE - New
 $605,000Active4 beds 4 baths3,025 sq. ft.
$605,000Active4 beds 4 baths3,025 sq. ft.15 Moonlight Ct, NEWARK, DE 19702
MLS# DENC2092638Listed by: CROWN HOMES REAL ESTATE - Open Sat, 12 to 2pmNew
 $340,000Active2 beds 2 baths1,050 sq. ft.
$340,000Active2 beds 2 baths1,050 sq. ft.77 Grand National Ln #12, NEWARK, DE 19702
MLS# DENC2092952Listed by: CROWN HOMES REAL ESTATE - New
 $539,900Active2 beds 2 baths1,900 sq. ft.
$539,900Active2 beds 2 baths1,900 sq. ft.511 Davis Falls Dr, NEWARK, DE 19702
MLS# DENC2092916Listed by: HOUSE OF REAL ESTATE - Open Sat, 12 to 3pmNew
 $339,000Active3 beds 3 baths1,681 sq. ft.
$339,000Active3 beds 3 baths1,681 sq. ft.184 Darling St, NEWARK, DE 19702
MLS# DENC2092632Listed by: NORTHROP REALTY  $499,999Pending3 beds 2 baths2,653 sq. ft.
$499,999Pending3 beds 2 baths2,653 sq. ft.14 Ballad Dr, NEWARK, DE 19702
MLS# DENC2092866Listed by: COMPASS
