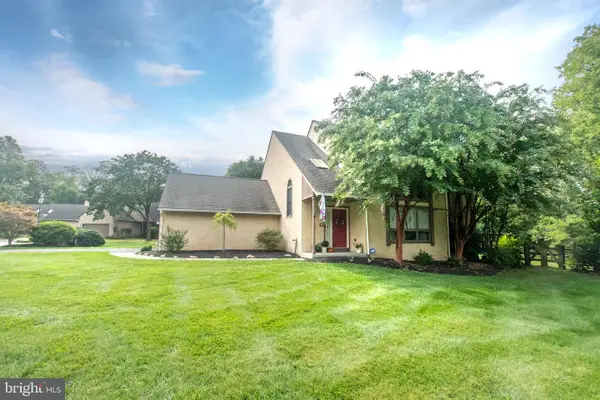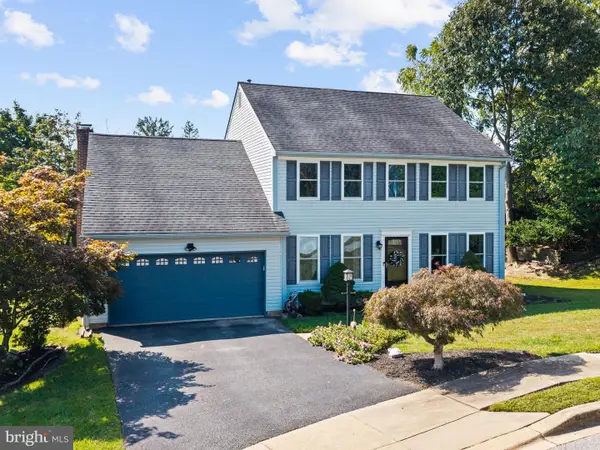2102 Creekside Dr #2102, Newark, DE 19711
Local realty services provided by:Better Homes and Gardens Real Estate Murphy & Co.
Listed by:angela m ferguson
Office:re/max associates-hockessin
MLS#:DENC2087168
Source:BRIGHTMLS
Sorry, we are unable to map this address
Price summary
- Price:$200,000
About this home
Discover a serene retreat in the heart of the desirable Creekside community, where luxury meets comfort in this exquisite 1-bedroom, 1-bathroom garden-style unit. The open floor plan invites you to experience a seamless flow between the dining area and living space, perfect for both relaxation and entertaining. A new HVAC system keeps you comfortable and a cozy fireplace with an insert adds warmth and charm, creating an inviting atmosphere year-round. The kitchen is a culinary delight, featuring stainless steel appliances, including a dishwasher, electric oven/range, and refrigerator, all designed for both style and functionality. Enjoy the convenience of a stacked washer and dryer, thoughtfully placed on the main floor for easy access. Step outside to your private porch, where you can unwind while overlooking beautiful landscaping and mature trees, providing a tranquil backdrop for your daily life. The property is surrounded by well-maintained landscaping, with street lights enhancing the neighborhood's charm. Parking is a breeze with an attached garage and additional driveway space, ensuring you always have a convenient spot. The community offers comprehensive maintenance services, including lawn care and snow removal, allowing you to enjoy a low-maintenance lifestyle. Nestled in a suburban setting, this home offers the perfect blend of privacy and accessibility, making it an ideal sanctuary for those seeking a luxurious yet comfortable lifestyle. Experience the best of Creekside living today!
Contact an agent
Home facts
- Year built:1988
- Listing ID #:DENC2087168
- Added:55 day(s) ago
- Updated:September 30, 2025 at 07:42 PM
Rooms and interior
- Bedrooms:1
- Total bathrooms:1
- Full bathrooms:1
Heating and cooling
- Cooling:Central A/C
- Heating:Electric, Heat Pump(s)
Structure and exterior
- Roof:Architectural Shingle
- Year built:1988
Utilities
- Water:Public
- Sewer:Public Sewer
Finances and disclosures
- Price:$200,000
- Tax amount:$2,044 (2024)
New listings near 2102 Creekside Dr #2102
- Coming Soon
 $400,000Coming Soon4 beds 3 baths
$400,000Coming Soon4 beds 3 baths13 S Dillwyn Rd, NEWARK, DE 19711
MLS# DENC2090350Listed by: BEILER-CAMPBELL REALTORS-KENNETT SQUARE - Coming Soon
 $395,000Coming Soon4 beds 1 baths
$395,000Coming Soon4 beds 1 baths28 Merry Rd, NEWARK, DE 19713
MLS# DENC2090320Listed by: BHHS FOX & ROACH-KENNETT SQ - New
 $285,000Active3 beds 2 baths1,584 sq. ft.
$285,000Active3 beds 2 baths1,584 sq. ft.216 Whitherspoon Ln, NEWARK, DE 19713
MLS# DENC2090310Listed by: PATTERSON-SCHWARTZ-NEWARK - New
 $419,000Active4 beds 2 baths1,950 sq. ft.
$419,000Active4 beds 2 baths1,950 sq. ft.17 Cook Rd, NEWARK, DE 19711
MLS# DENC2090262Listed by: CROWN HOMES REAL ESTATE - New
 $499,900Active4 beds 3 baths3,250 sq. ft.
$499,900Active4 beds 3 baths3,250 sq. ft.4 Harkness Ct, NEWARK, DE 19711
MLS# DENC2090266Listed by: BHHS FOX & ROACH - HOCKESSIN - New
 $539,900Active4 beds 3 baths2,100 sq. ft.
$539,900Active4 beds 3 baths2,100 sq. ft.213 Hanover Pl, NEWARK, DE 19711
MLS# DENC2090216Listed by: RE/MAX ASSOCIATES-HOCKESSIN - Coming Soon
 $535,000Coming Soon3 beds 3 baths
$535,000Coming Soon3 beds 3 baths2 Whitehaven Ct, NEWARK, DE 19711
MLS# DENC2090064Listed by: RE/MAX PREFERRED - NEWTOWN SQUARE - New
 $575,000Active4 beds 3 baths2,275 sq. ft.
$575,000Active4 beds 3 baths2,275 sq. ft.3 Meadow Wind Cir, NEWARK, DE 19711
MLS# DENC2090194Listed by: FORAKER REALTY CO. - New
 $539,900Active4 beds 3 baths2,175 sq. ft.
$539,900Active4 beds 3 baths2,175 sq. ft.322 Wallace Dr, NEWARK, DE 19711
MLS# DENC2090200Listed by: PATTERSON-SCHWARTZ-NEWARK - New
 $359,900Active3 beds 2 baths1,975 sq. ft.
$359,900Active3 beds 2 baths1,975 sq. ft.46 Lisa Dr, NEWARK, DE 19702
MLS# DENC2090040Listed by: EXP REALTY, LLC
