23 Upland Ct, NEWARK, DE 19713
Local realty services provided by:Better Homes and Gardens Real Estate GSA Realty
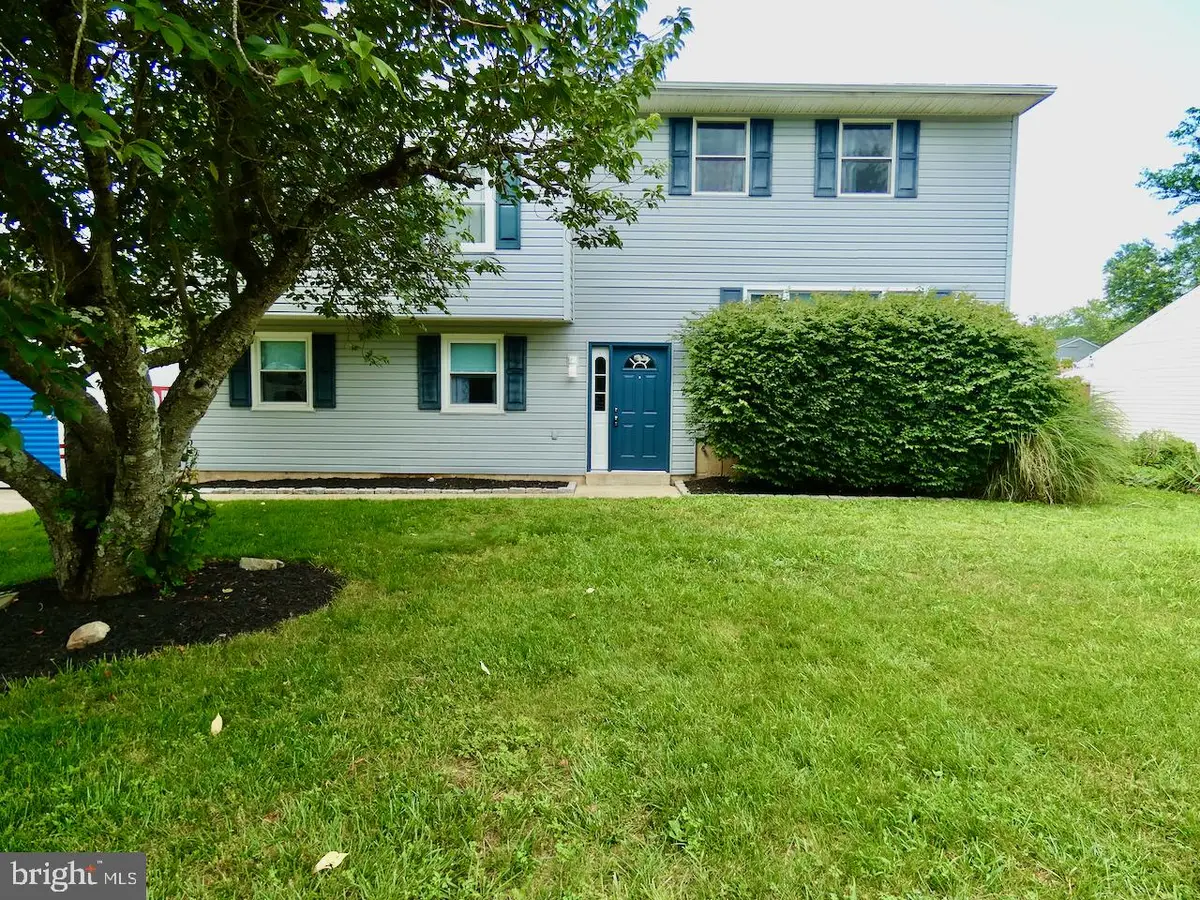
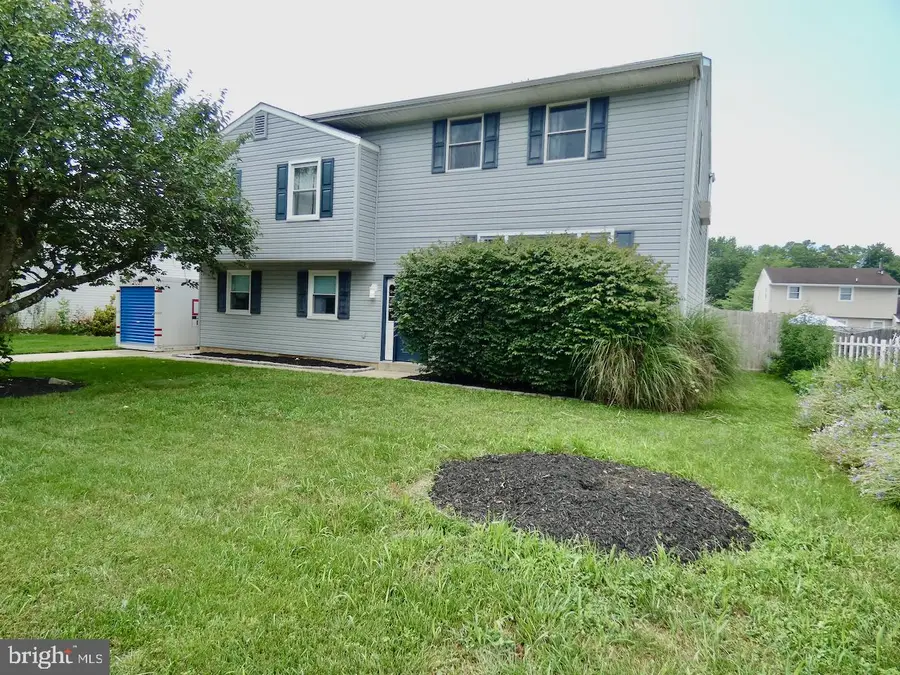
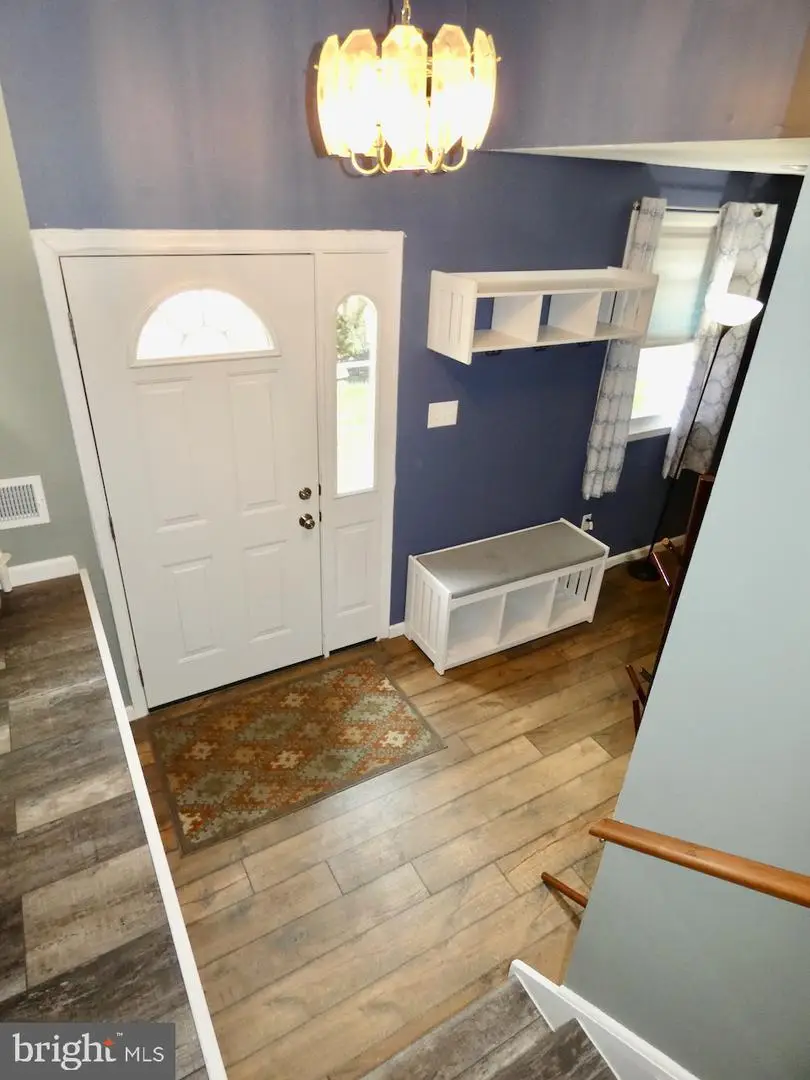
23 Upland Ct,NEWARK, DE 19713
$385,000
- 4 Beds
- 3 Baths
- 2,550 sq. ft.
- Single family
- Pending
Listed by:stephen freebery
Office:exp realty, llc.
MLS#:DENC2085082
Source:BRIGHTMLS
Price summary
- Price:$385,000
- Price per sq. ft.:$150.98
- Monthly HOA dues:$15
About this home
Waiting on signatures. HIGHEST AND BEST DEADLINE IS 7/14 BY 8PM. This spacious & expanded Split-Level with major upgrades & a prime location is now available for its new owner due to relocation! Welcome to this beautifully updated & expanded 4-bedroom, 2.5 bath split-level home, perfectly nestled on a maturely landscaped lot with eye-catching curb appeal. Featuring low-maintenance vinyl siding and a host of recent upgrades, this home is truly move-in ready! Step inside to discover brand new luxury vinyl plank flooring (LVP) & fresh paint throughout most of the lower & main floors, complemented by new 6-panel Colonial-style interior doors & three brand-new insulated exterior doors at both the front & rear of the home. The heart of this lovely home is the renovated kitchen, offering timeless 42” oak cabinetry, easy maintenance Corian countertops, updated stainless steel appliances (including a new fridge & glass-top range) & convenient access to the rear deck overlooking a fully fenced backyard—complete with two storage sheds & lots of room to relax or play. There's still plenty of summer & fall weather days ahead for you to enjoy the backyard space! The standout feature is the HUGE upper-level primary suite just a few steps up again from the original upper level w/ ceiling fan, great natural light, some fresh paint and featuring a luxurious private bath w/ a soaking tub, corner shower, double vanity sink & a truly enormous 9x8 walk-in closet w/ custom shelving & window for natural light! A brand new GE Zoneline split system in the Primary Suite ensures year-round heating & cooling comfort! The main level offers a spacious living room, dining room & kitchen—all with new LVP flooring and fresh neutral paint tones. The dining room allows for plenty of space for your special occasion or daily meals & boasts a beautiful Bay window that frames the peaceful views of the private backyard. Downstairs, you’ll find a large family room with LVP flooring, fresh paint, and a deep under-stair storage closet, along with a laundry room (with brand-new washer and dryer), a powder room, and generous utility/storage rooms. All three additional bedrooms on the upper level are well-sized, filled with natural light, and feature ceiling fans and large closets for plenty of storage. There’s a 2nd full bath on this level features a tub/shower combo, vanity sink & tile floors. This level also features convenient access to the attic storage area with brand new pull down stairs! Situated in a desirable Newark community just minutes from Route 4, Route 273, and I-95, this home offers unbeatable access to shopping, dining, and entertainment—including the University of Delaware, Christiana Mall, and Christiana Hospital. Don’t miss your chance to own this thoughtfully updated home with space, style, and location!
Contact an agent
Home facts
- Year built:1976
- Listing Id #:DENC2085082
- Added:42 day(s) ago
- Updated:August 15, 2025 at 07:30 AM
Rooms and interior
- Bedrooms:4
- Total bathrooms:3
- Full bathrooms:2
- Half bathrooms:1
- Living area:2,550 sq. ft.
Heating and cooling
- Cooling:Central A/C
- Heating:Electric, Forced Air, Oil, Wall Unit
Structure and exterior
- Roof:Architectural Shingle, Pitched
- Year built:1976
- Building area:2,550 sq. ft.
- Lot area:0.17 Acres
Schools
- High school:GLASGOW
Utilities
- Water:Public
- Sewer:Public Sewer
Finances and disclosures
- Price:$385,000
- Price per sq. ft.:$150.98
- Tax amount:$2,652 (2024)
New listings near 23 Upland Ct
- Coming Soon
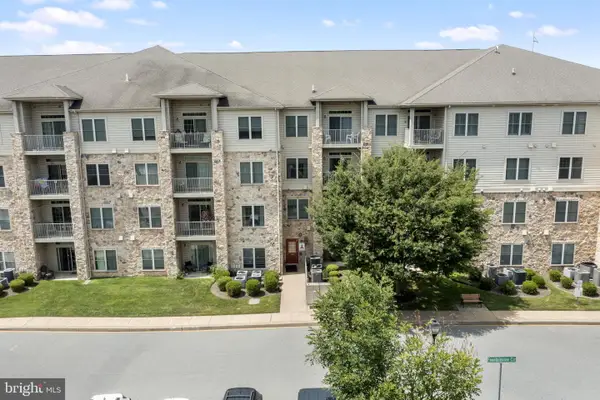 $175,000Coming Soon1 beds 1 baths
$175,000Coming Soon1 beds 1 baths1000 W Fountainview Cir #105, NEWARK, DE 19713
MLS# DENC2087432Listed by: FORAKER REALTY CO. - New
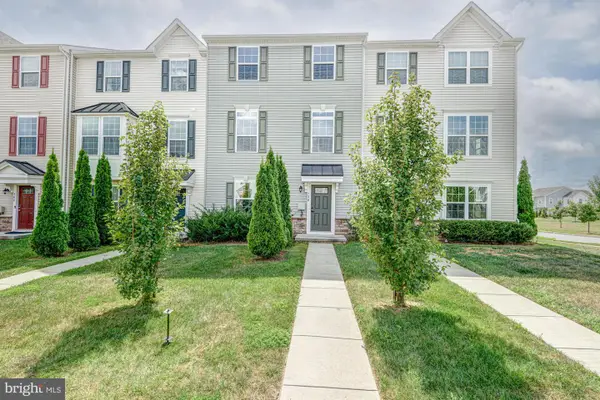 $480,000Active3 beds 3 baths2,325 sq. ft.
$480,000Active3 beds 3 baths2,325 sq. ft.138 Felix Dr, NEWARK, DE 19713
MLS# DENC2087502Listed by: KELLER WILLIAMS REALTY - Coming SoonOpen Sat, 10am to 12pm
 $619,500Coming Soon5 beds 4 baths
$619,500Coming Soon5 beds 4 baths8 Bordeaux Blvd, NEWARK, DE 19702
MLS# DENC2087570Listed by: REMAX VISION - Coming SoonOpen Sat, 2 to 6pm
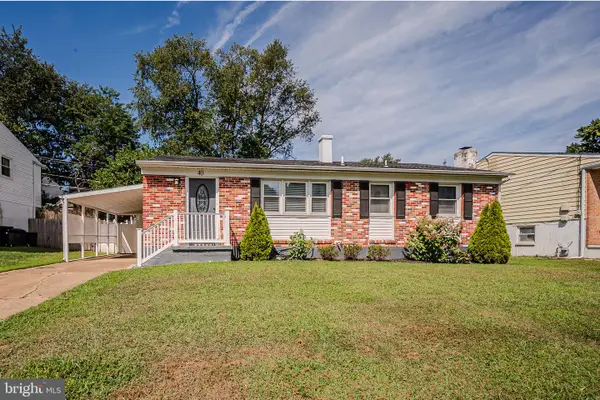 $345,000Coming Soon3 beds 2 baths
$345,000Coming Soon3 beds 2 baths40 Greenbridge Dr, NEWARK, DE 19713
MLS# DENC2087472Listed by: RE/MAX ASSOCIATES-HOCKESSIN - Coming SoonOpen Sat, 11am to 1pm
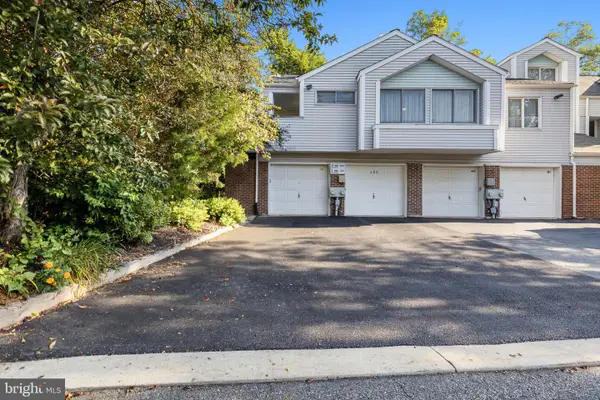 $176,500Coming Soon1 beds 1 baths
$176,500Coming Soon1 beds 1 baths401 Madeline Ct #121, NEWARK, DE 19711
MLS# DENC2087696Listed by: EMPOWER REAL ESTATE, LLC - New
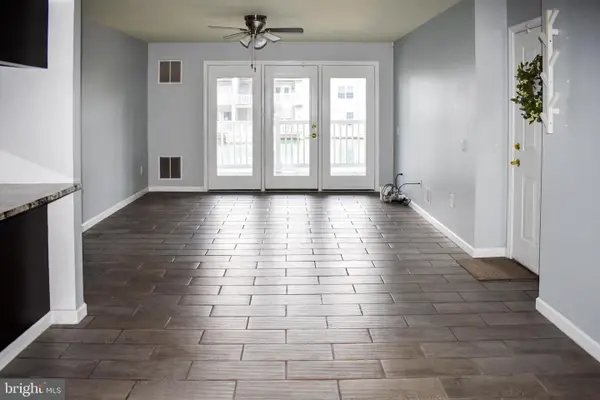 $275,000Active2 beds 2 baths
$275,000Active2 beds 2 baths1300 Waters Edge Dr, NEWARK, DE 19702
MLS# DENC2086968Listed by: COMPASS - New
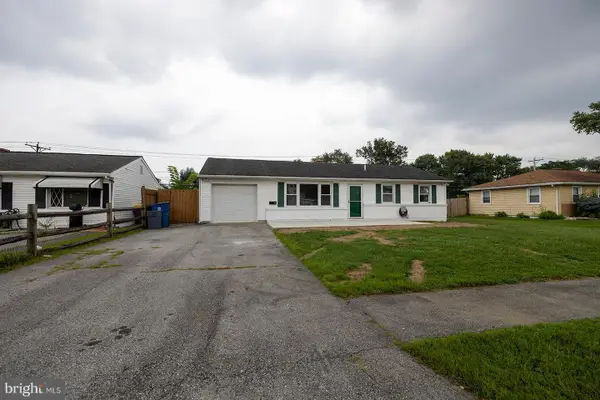 $319,000Active3 beds 1 baths1,250 sq. ft.
$319,000Active3 beds 1 baths1,250 sq. ft.907 Greentree Rd, NEWARK, DE 19713
MLS# DENC2087492Listed by: EXP REALTY, LLC - New
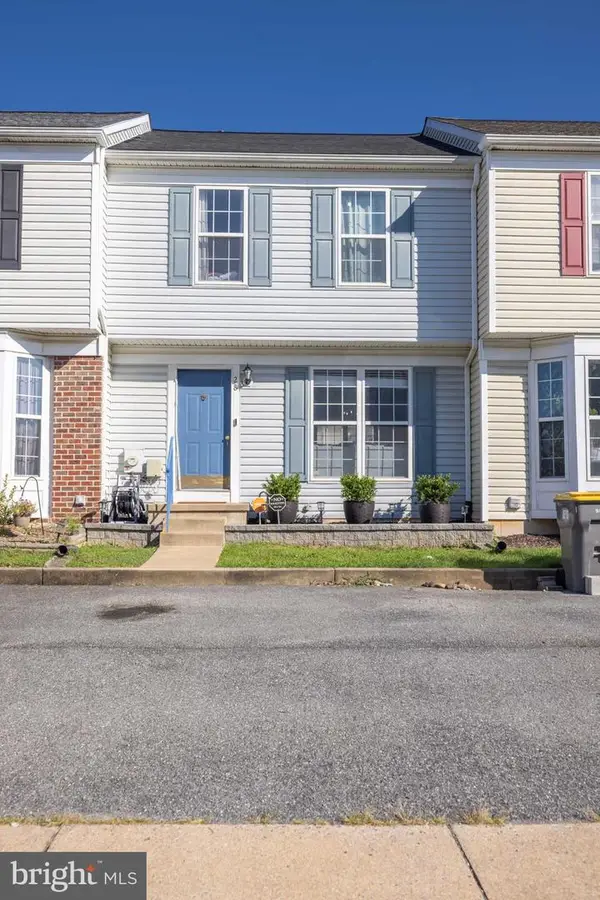 $350,000Active3 beds 3 baths1,900 sq. ft.
$350,000Active3 beds 3 baths1,900 sq. ft.28 Lisa Dr, NEWARK, DE 19702
MLS# DENC2087634Listed by: IRON VALLEY REAL ESTATE OCEAN CITY - New
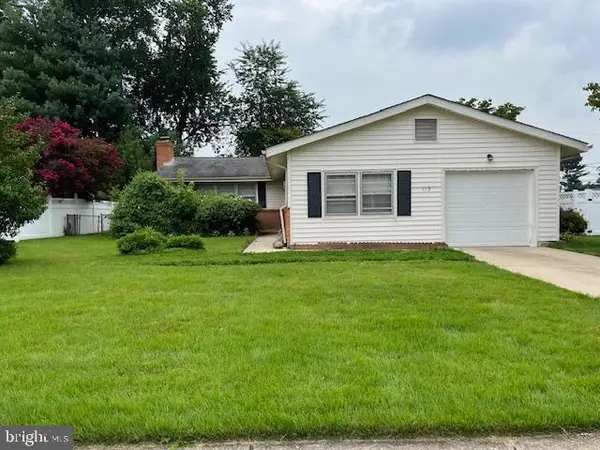 $315,000Active3 beds 1 baths1,675 sq. ft.
$315,000Active3 beds 1 baths1,675 sq. ft.113 Caladium Ln, NEWARK, DE 19711
MLS# DENC2087622Listed by: STERLING REAL ESTATE LLC - New
 $450,000Active3 beds 3 baths2,047 sq. ft.
$450,000Active3 beds 3 baths2,047 sq. ft.4024 Rosetree Ln, NEWARK, DE 19702
MLS# DENC2087494Listed by: REDFIN CORPORATION

