230 Aronimink Dr, Newark, DE 19711
Local realty services provided by:Better Homes and Gardens Real Estate Premier
230 Aronimink Dr,Newark, DE 19711
$479,900
- 4 Beds
- 3 Baths
- 2,575 sq. ft.
- Single family
- Active
Listed by: stephen m dutt jr.
Office: re/max elite
MLS#:DENC2077418
Source:BRIGHTMLS
Price summary
- Price:$479,900
- Price per sq. ft.:$186.37
About this home
Outstanding “Holiday” Split located in sought-after Chapel Hill! This home has gorgeous curb appeal starting with the oversized 2 car garage, but not forgetting the classic brick exterior combined with the modern vinyl siding, the covered front patio, and a brand new storm door! The spacious foyer entry leads to the large living room with gleaming hardwood flooring that extends to the formal dining room and throughout the majority of the home. The kitchen has been gorgeously remodeled, boasting brand new cabinets, granite countertops, flooring & garbage disposal. Just a few steps away is a cozy family room that has access to the basement, garage, a powder room, and an office (that was originally the fourth bedroom, and could possibly be used as a 5th bedroom). Now, this isn’t your average “Holiday” Split. Off of the family room, there is also a main level primary bedroom addition! It boasts a vaulted ceiling with recessed lighting, its own heat and air conditioning, access to the backyard, a walk-in closet, and a massive primary bathroom with a beautifully tiled shower and another closet that is hooked up for main level laundry (the washer and dryer are located in the original basement location)! The third level features another full bathroom and 3 more generously sized bedrooms. Additional features include vinyl windows and gas heat and central air (the bedroom addition is on its own heat pump). This home is located just minutes from Main Street Newark, the University of Delaware, Pike Creek, the Newark Reservoir, the Pennsylvania state line, a vast selection of restaurants and shopping, and major routes making your commute an absolute breeze! Having been lovingly maintained for over 50 years, this is a wonderful place to call home!
Contact an agent
Home facts
- Year built:1966
- Listing ID #:DENC2077418
- Added:337 day(s) ago
- Updated:February 11, 2026 at 02:38 PM
Rooms and interior
- Bedrooms:4
- Total bathrooms:3
- Full bathrooms:2
- Half bathrooms:1
- Living area:2,575 sq. ft.
Heating and cooling
- Cooling:Central A/C
- Heating:Baseboard - Hot Water, Electric, Heat Pump(s), Hot Water, Natural Gas
Structure and exterior
- Roof:Shingle
- Year built:1966
- Building area:2,575 sq. ft.
- Lot area:0.23 Acres
Utilities
- Water:Public
- Sewer:Public Sewer
Finances and disclosures
- Price:$479,900
- Price per sq. ft.:$186.37
- Tax amount:$3,575 (2024)
New listings near 230 Aronimink Dr
- New
 $950,000Active6 beds 6 baths6,803 sq. ft.
$950,000Active6 beds 6 baths6,803 sq. ft.95 Hempstead Dr, NEWARK, DE 19702
MLS# DENC2096958Listed by: EMPOWER REAL ESTATE, LLC - Coming SoonOpen Sun, 12 to 2pm
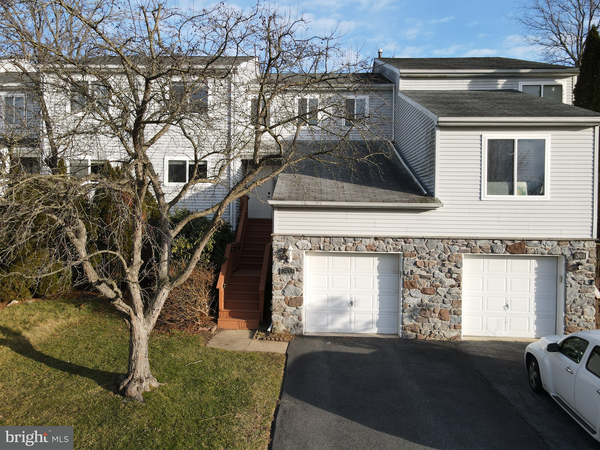 $395,000Coming Soon3 beds 3 baths
$395,000Coming Soon3 beds 3 baths303 Lynley Ln, NEWARK, DE 19711
MLS# DENC2097044Listed by: PATTERSON-SCHWARTZ-NEWARK - Open Sun, 11am to 12:30pmNew
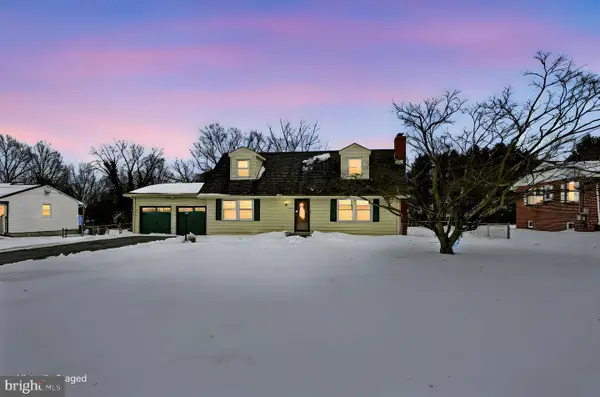 $375,000Active3 beds 2 baths1,725 sq. ft.
$375,000Active3 beds 2 baths1,725 sq. ft.992 Old Baltimore Pike, NEWARK, DE 19702
MLS# DENC2097030Listed by: COMPASS - Coming Soon
 $650,000Coming Soon5 beds 4 baths
$650,000Coming Soon5 beds 4 baths48 Arizona State Dr, NEWARK, DE 19713
MLS# DENC2097032Listed by: PATTERSON-SCHWARTZ-NEWARK - New
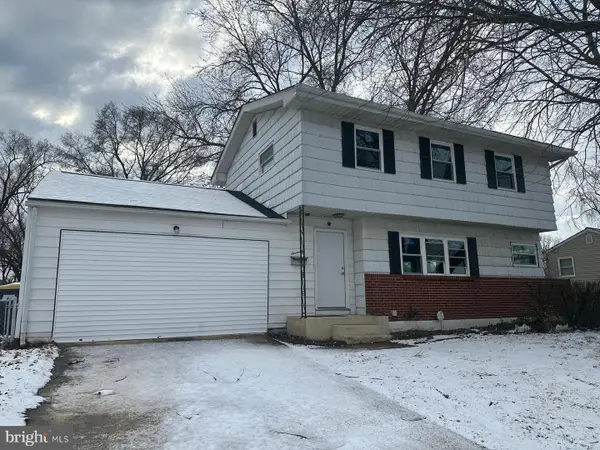 $439,000Active4 beds 2 baths1,250 sq. ft.
$439,000Active4 beds 2 baths1,250 sq. ft.17 Pearson Dr, NEWARK, DE 19713
MLS# DENC2095346Listed by: REAL BROKER, LLC - Coming Soon
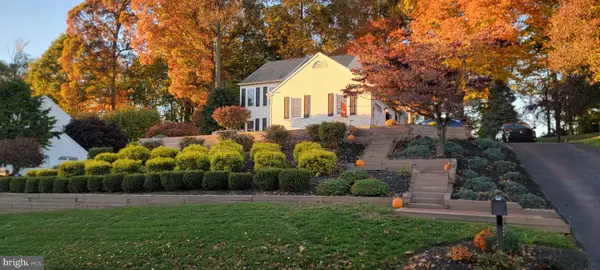 $650,000Coming Soon4 beds 3 baths
$650,000Coming Soon4 beds 3 baths58 Willow Creek Ln, NEWARK, DE 19711
MLS# DENC2096970Listed by: CROWN HOMES REAL ESTATE - Coming Soon
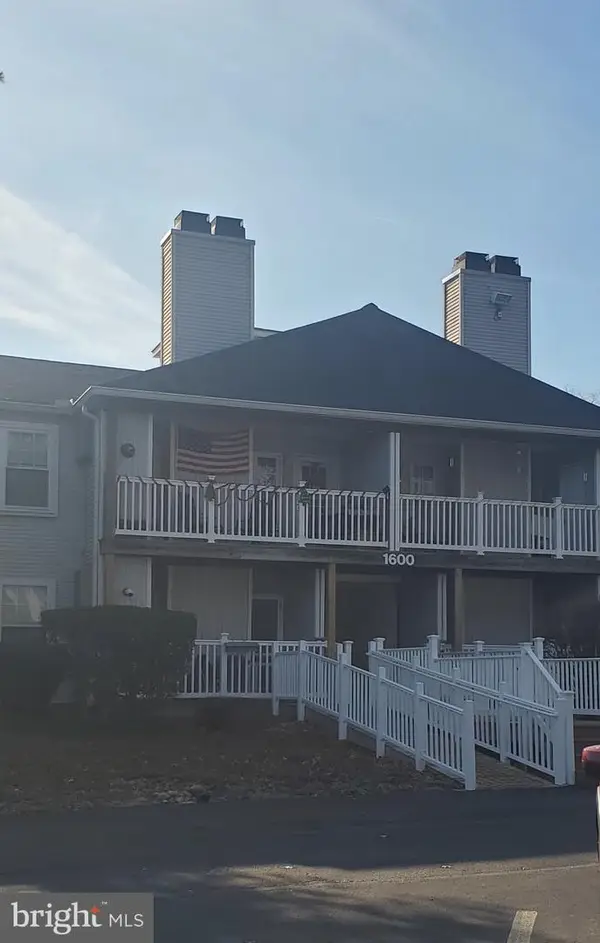 $245,000Coming Soon2 beds 2 baths
$245,000Coming Soon2 beds 2 baths1604 Waters Edge Dr, NEWARK, DE 19702
MLS# DENC2096978Listed by: PATTERSON-SCHWARTZ-NEWARK - Coming SoonOpen Sat, 11am to 1pm
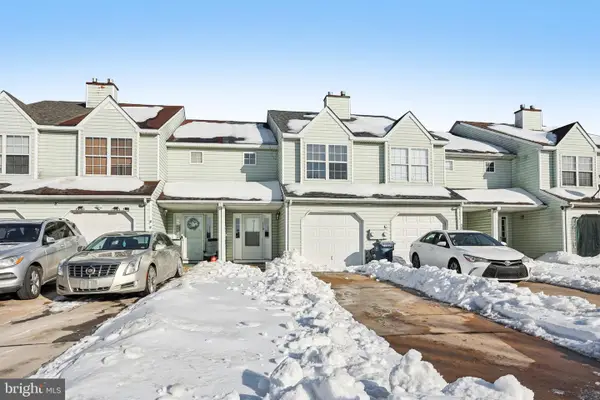 $299,900Coming Soon3 beds 3 baths
$299,900Coming Soon3 beds 3 baths110 Auckland Dr, NEWARK, DE 19702
MLS# DENC2096902Listed by: REDFIN CORPORATION - New
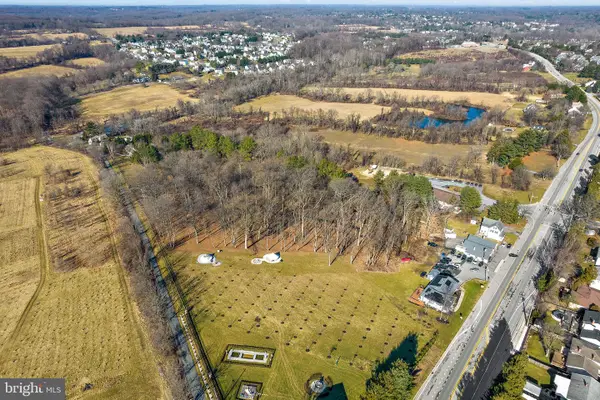 $850,000Active6.65 Acres
$850,000Active6.65 Acres400 Smith Mill Rd, NEWARK, DE 19711
MLS# DENC2096932Listed by: COLDWELL BANKER REALTY - New
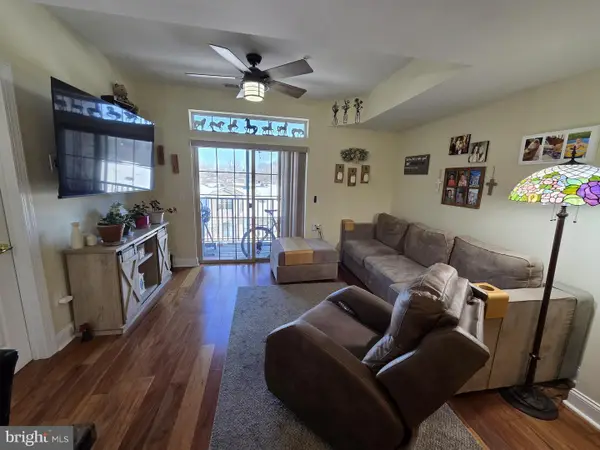 $215,000Active2 beds 2 baths1,075 sq. ft.
$215,000Active2 beds 2 baths1,075 sq. ft.1000 Fountainview Cir #309, NEWARK, DE 19713
MLS# DENC2096940Listed by: PATTERSON-SCHWARTZ-NEWARK

