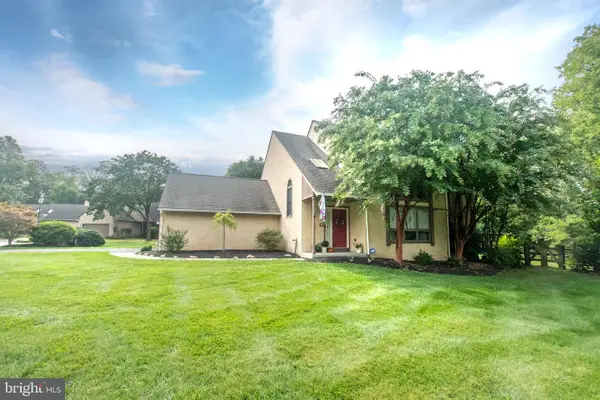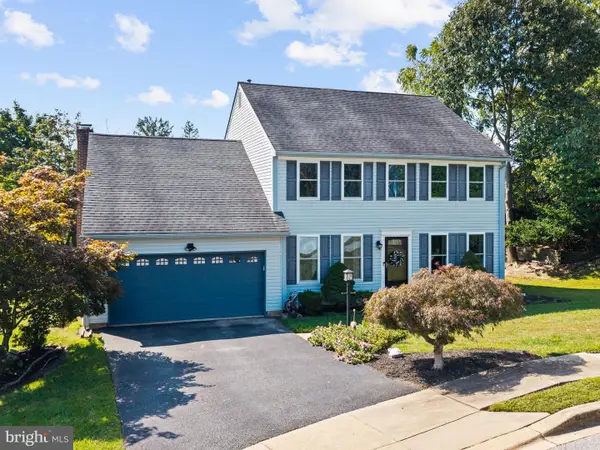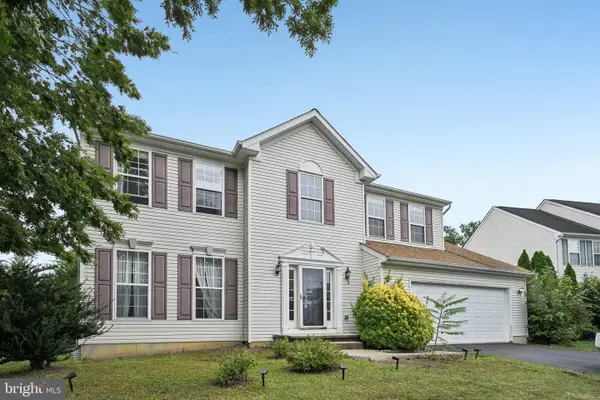25 Garvey Ln, Newark, DE 19702
Local realty services provided by:Better Homes and Gardens Real Estate Valley Partners
25 Garvey Ln,Newark, DE 19702
$345,900
- 3 Beds
- 2 Baths
- 1,100 sq. ft.
- Single family
- Pending
Listed by:joseph hicks
Office:bhhs fox & roach-christiana
MLS#:DENC2086426
Source:BRIGHTMLS
Price summary
- Price:$345,900
- Price per sq. ft.:$314.45
About this home
Welcome to this beautifully maintained rancher nestled on a spacious corner lot in the sought-after Pencader Village neighborhood. From the moment you arrive, the home impresses with its exceptional curb appeal, enhanced by mature landscaping, vibrant shrubs, and a charming front entry. Inside, the living room greets you with warm bamboo flooring, fresh paint, recessed lighting, and new Andersen windows that bathe the space in natural light. The dining area, complete with a new sliding glass door, overlooks a serene backyard garden and seamlessly connects to the recently updated kitchen. Designed for style and function, the kitchen boasts granite countertops, new cabinets, an undermount stainless steel sink, above-range microwave, newer appliances (just 3 years old), and recessed lighting. The main level offers three comfortably sized bedrooms, all with neutral paint and recessed lighting, plus a full bathroom with tiled flooring, updated fixtures, and a new exhaust fan. The full basement is a standout feature, offering a spacious, versatile layout perfect for entertaining, hosting game nights, setting up a home gym, or creating a cozy lounge or hobby area. It includes a custom-built wet bar, large closet, recessed lighting, new windows (3 years old), a second full bathroom with a shower, a large laundry room with upgraded cabinetry, a newer water heater (2019), radon diffuser, and an oversized storage room with built-in shelving. Outside, the expansive backyard is ideal for entertaining with an oversized deck featuring vinyl railings, a 1-year-old split-rail fence, raised garden beds, and a shed. Additional highlights include newer central AC (2020), Andersen windows throughout, a 10-year-old roof with a lifetime shingle warranty, a 5-year-old driveway, and new front and rear storm doors. With over 1,125 sq ft of thoughtfully designed living space and a location just minutes from shopping, dining, parks, the University of Delaware, I-95, and within a 5 mile radius of Newark Charter School, this home offers comfort, quality, and convenience—priced at just $345,900.
Contact an agent
Home facts
- Year built:1986
- Listing ID #:DENC2086426
- Added:55 day(s) ago
- Updated:September 29, 2025 at 07:35 AM
Rooms and interior
- Bedrooms:3
- Total bathrooms:2
- Full bathrooms:2
- Living area:1,100 sq. ft.
Heating and cooling
- Cooling:Central A/C
- Heating:Baseboard - Electric, Electric
Structure and exterior
- Roof:Pitched, Shingle
- Year built:1986
- Building area:1,100 sq. ft.
- Lot area:0.18 Acres
Utilities
- Water:Public
- Sewer:Public Sewer
Finances and disclosures
- Price:$345,900
- Price per sq. ft.:$314.45
- Tax amount:$2,170 (2024)
New listings near 25 Garvey Ln
- New
 $539,900Active4 beds 3 baths2,100 sq. ft.
$539,900Active4 beds 3 baths2,100 sq. ft.213 Hanover Pl, NEWARK, DE 19711
MLS# DENC2090216Listed by: RE/MAX ASSOCIATES-HOCKESSIN - Coming Soon
 $535,000Coming Soon3 beds 3 baths
$535,000Coming Soon3 beds 3 baths2 Whitehaven Ct, NEWARK, DE 19711
MLS# DENC2090064Listed by: RE/MAX PREFERRED - NEWTOWN SQUARE - New
 $575,000Active4 beds 3 baths2,275 sq. ft.
$575,000Active4 beds 3 baths2,275 sq. ft.3 Meadow Wind Cir, NEWARK, DE 19711
MLS# DENC2090194Listed by: FORAKER REALTY CO. - New
 $539,900Active4 beds 3 baths2,175 sq. ft.
$539,900Active4 beds 3 baths2,175 sq. ft.322 Wallace Dr, NEWARK, DE 19711
MLS# DENC2090200Listed by: PATTERSON-SCHWARTZ-NEWARK - New
 $359,900Active3 beds 2 baths1,975 sq. ft.
$359,900Active3 beds 2 baths1,975 sq. ft.46 Lisa Dr, NEWARK, DE 19702
MLS# DENC2090040Listed by: EXP REALTY, LLC - Coming Soon
 $299,900Coming Soon3 beds 3 baths
$299,900Coming Soon3 beds 3 baths1209 Flanders Way, NEWARK, DE 19702
MLS# DENC2090156Listed by: PATTERSON-SCHWARTZ-HOCKESSIN - New
 $474,900Active4 beds 3 baths2,100 sq. ft.
$474,900Active4 beds 3 baths2,100 sq. ft.733 Colgate Ln, NEWARK, DE 19711
MLS# DENC2090132Listed by: LONG & FOSTER REAL ESTATE, INC. - Open Sat, 1 to 3pmNew
 $550,000Active4 beds 3 baths2,225 sq. ft.
$550,000Active4 beds 3 baths2,225 sq. ft.1 Dalton Dr, NEWARK, DE 19702
MLS# DENC2090142Listed by: REDFIN CORPORATION - New
 $185,000Active1 beds 1 baths900 sq. ft.
$185,000Active1 beds 1 baths900 sq. ft.23 E Village Rd, NEWARK, DE 19713
MLS# DENC2090128Listed by: EXP REALTY, LLC - New
 $399,900Active3 beds 3 baths2,030 sq. ft.
$399,900Active3 beds 3 baths2,030 sq. ft.3 Sir Thomas Ln, NEWARK, DE 19702
MLS# DENC2090114Listed by: RE/MAX ASSOCIATES-HOCKESSIN
