27 Stoddard Dr, NEWARK, DE 19702
Local realty services provided by:Better Homes and Gardens Real Estate Capital Area
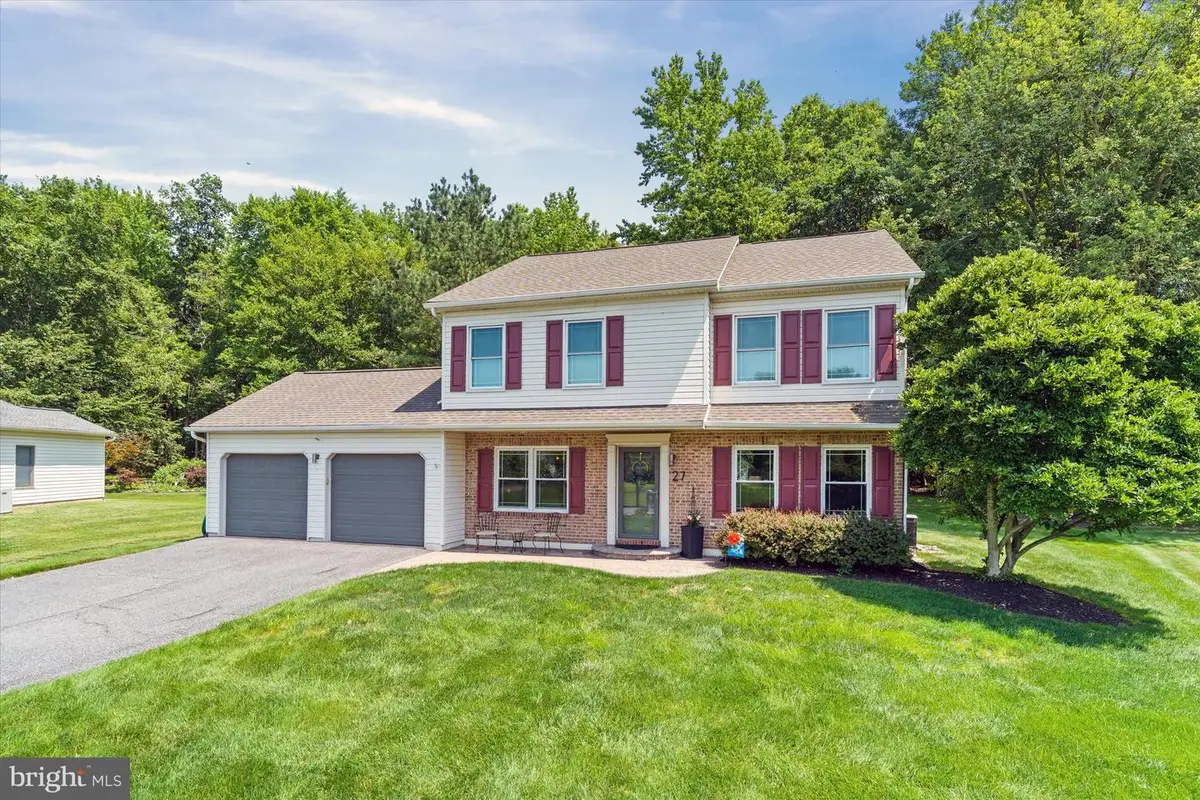
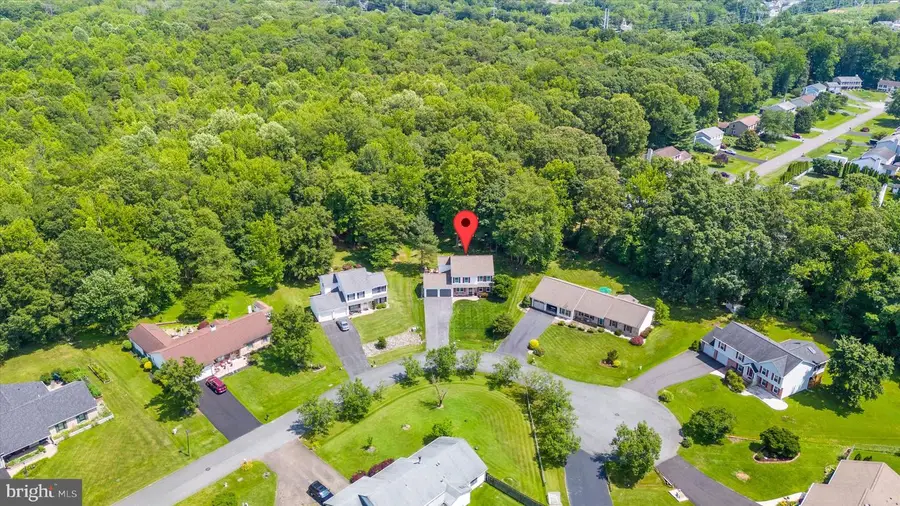
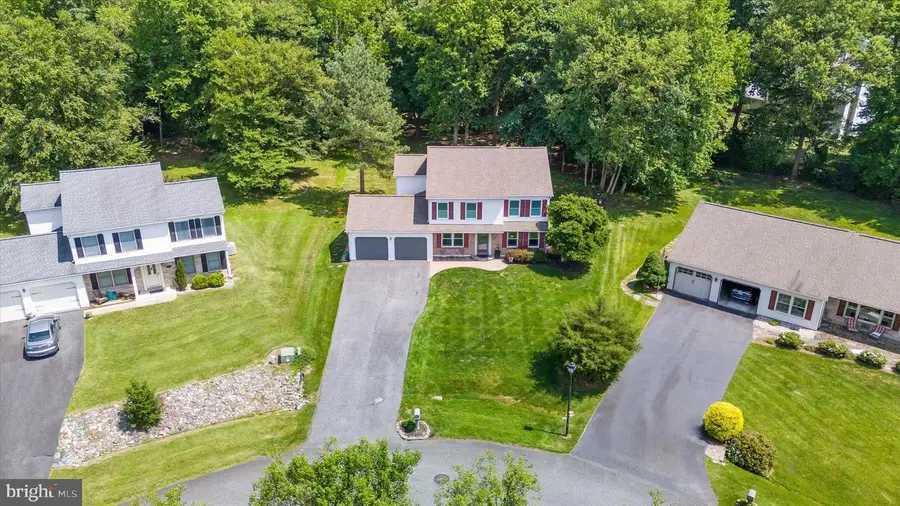
Listed by:peggy centrella
Office:patterson-schwartz-hockessin
MLS#:DENC2084736
Source:BRIGHTMLS
Price summary
- Price:$520,000
- Price per sq. ft.:$182.46
About this home
Offer has been accepted. - Welcome to this beautifully updated colonial home, perfectly situated on a peaceful 0.59-acre lot that backs to serene woods located in the desireable neighborhood Charlan. Offering 4 bedrooms, 2.1 bathrooms, and a thoughtfully designed floor plan, this home blends modern updates with tranquil natural surroundings. The main level features an open and inviting layout with hardwood flooring throughout - ideal for both everyday living and entertaining. The updated kitchen offers granite countertops, new stainless steel appliances, propane gas stove, and ample cabinetry, and flows seamlessly into the dining and living areas. A convenient powder room, large pantry, and laundry room with 2 year old washer/dryer complete the main level. Upstairs, the spacious primary suite includes a private en-suite bathroom and a walk-in closet. Three additional bedrooms and a second full bathroom provide comfortable accommodations for family or guests. The finished lower level offers flexible space for a recreation room, home office, or gym, along with a dedicated storage area. Outside, enjoy the true gem of this home—a stunning backyard oasis with a paver patio surrounded by mature trees and lush landscaping. It’s the perfect setting for outdoor dining, relaxing, or entertaining. Additional highlights include a 2-car garage and an oversized driveway with plenty of parking, all new windows less than 3 years ago, and a quick propane connector for the gas grill. Located in Newark, DE just minutes from I-95 and close to the University of Delaware campus, this home offers quick access for easy commuting and travel. Move-in ready and filled with thoughtful upgrades, this home is a rare find—schedule your private tour today!
Contact an agent
Home facts
- Year built:1990
- Listing Id #:DENC2084736
- Added:49 day(s) ago
- Updated:August 13, 2025 at 07:30 AM
Rooms and interior
- Bedrooms:4
- Total bathrooms:3
- Full bathrooms:2
- Half bathrooms:1
- Living area:2,850 sq. ft.
Heating and cooling
- Cooling:Central A/C
- Heating:Electric, Heat Pump - Electric BackUp
Structure and exterior
- Year built:1990
- Building area:2,850 sq. ft.
- Lot area:0.59 Acres
Utilities
- Water:Public
- Sewer:Public Sewer
Finances and disclosures
- Price:$520,000
- Price per sq. ft.:$182.46
- Tax amount:$4,166 (2024)
New listings near 27 Stoddard Dr
- Coming SoonOpen Sat, 10am to 12pm
 $619,500Coming Soon5 beds 4 baths
$619,500Coming Soon5 beds 4 baths8 Bordeaux Blvd, NEWARK, DE 19702
MLS# DENC2087570Listed by: REMAX VISION - Coming SoonOpen Sat, 2 to 6pm
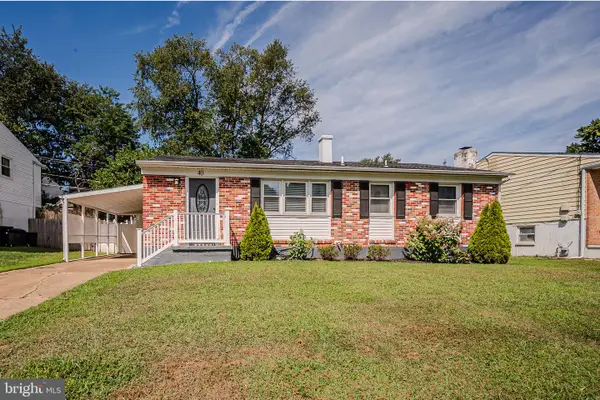 $345,000Coming Soon3 beds 2 baths
$345,000Coming Soon3 beds 2 baths40 Greenbridge Dr, NEWARK, DE 19713
MLS# DENC2087472Listed by: RE/MAX ASSOCIATES-HOCKESSIN - Coming SoonOpen Sat, 11am to 1pm
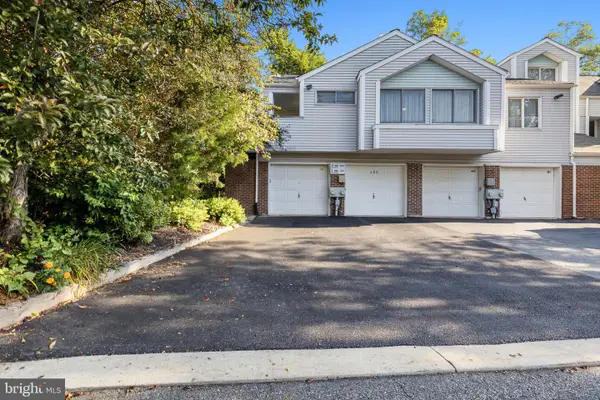 $176,500Coming Soon1 beds 1 baths
$176,500Coming Soon1 beds 1 baths401 Madeline Ct #121, NEWARK, DE 19711
MLS# DENC2087696Listed by: EMPOWER REAL ESTATE, LLC - New
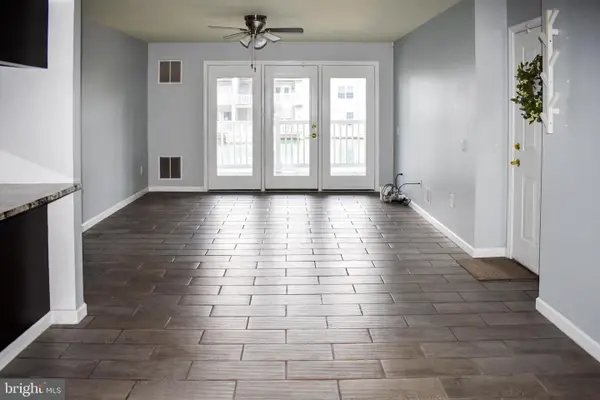 $275,000Active2 beds 2 baths
$275,000Active2 beds 2 baths1300 Waters Edge Dr, NEWARK, DE 19702
MLS# DENC2086968Listed by: COMPASS - New
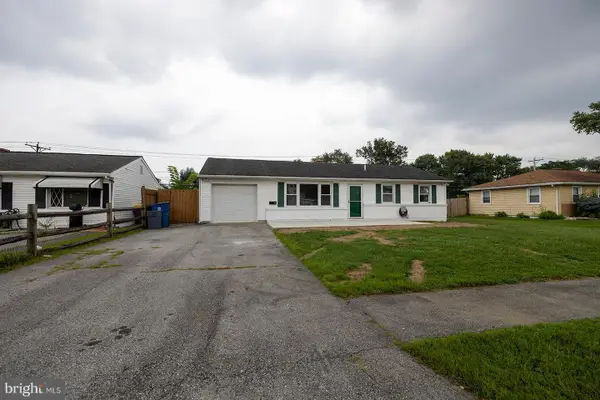 $319,000Active3 beds 1 baths1,250 sq. ft.
$319,000Active3 beds 1 baths1,250 sq. ft.907 Greentree Rd, NEWARK, DE 19713
MLS# DENC2087492Listed by: EXP REALTY, LLC - New
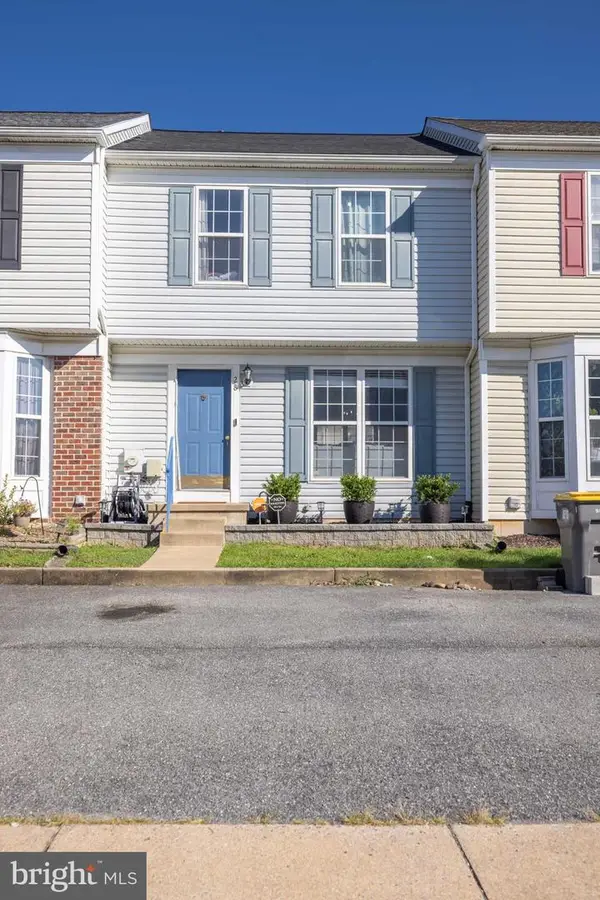 $350,000Active3 beds 3 baths1,900 sq. ft.
$350,000Active3 beds 3 baths1,900 sq. ft.28 Lisa Dr, NEWARK, DE 19702
MLS# DENC2087634Listed by: IRON VALLEY REAL ESTATE OCEAN CITY - New
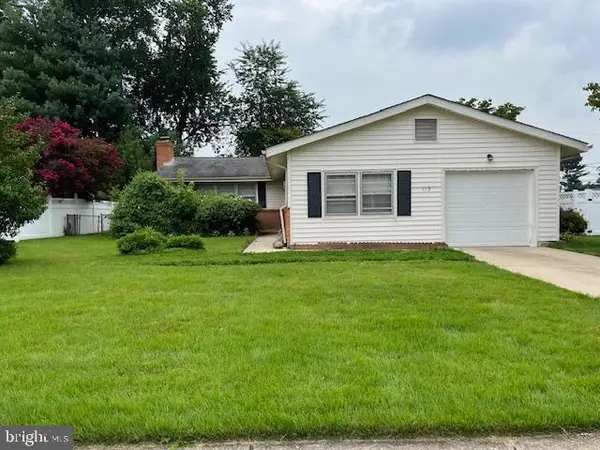 $315,000Active3 beds 1 baths1,675 sq. ft.
$315,000Active3 beds 1 baths1,675 sq. ft.113 Caladium Ln, NEWARK, DE 19711
MLS# DENC2087622Listed by: STERLING REAL ESTATE LLC - New
 $450,000Active3 beds 3 baths2,047 sq. ft.
$450,000Active3 beds 3 baths2,047 sq. ft.4024 Rosetree Ln, NEWARK, DE 19702
MLS# DENC2087494Listed by: REDFIN CORPORATION - Coming SoonOpen Sun, 1 to 3pm
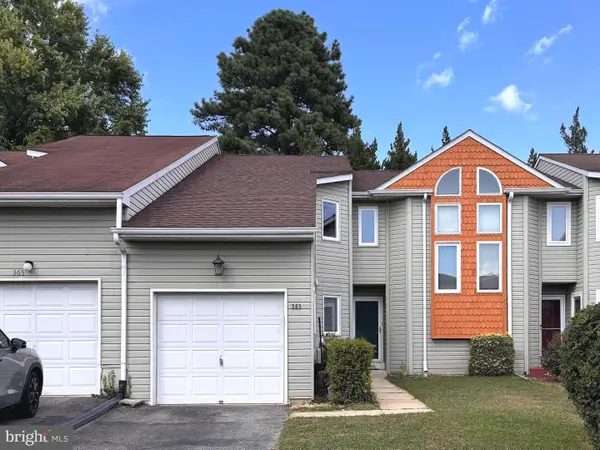 $354,900Coming Soon3 beds 3 baths
$354,900Coming Soon3 beds 3 baths363 Chickory Way, NEWARK, DE 19711
MLS# DENC2087530Listed by: BHHS FOX & ROACH - HOCKESSIN - Coming SoonOpen Sun, 11am to 1pm
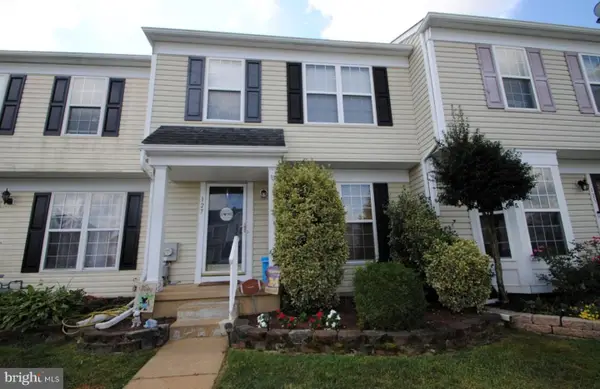 $314,900Coming Soon3 beds 2 baths
$314,900Coming Soon3 beds 2 baths127 Darling St, NEWARK, DE 19702
MLS# DENC2087072Listed by: CENTURY 21 EMERALD

