28 W Stephen Dr, Newark, DE 19713
Local realty services provided by:Better Homes and Gardens Real Estate Murphy & Co.
28 W Stephen Dr,Newark, DE 19713
$310,000
- 3 Beds
- 2 Baths
- 1,500 sq. ft.
- Single family
- Pending
Listed by: grace thutam otley
Office: keller williams main line
MLS#:DENC2060480
Source:BRIGHTMLS
Price summary
- Price:$310,000
- Price per sq. ft.:$206.67
About this home
Back on market at no fault of the seller. Buyer financing fell through.
Selling AS IS. Inspection available upon request. This property qualifies for up to $10,000 in financial assistance.
This charming 3-bedroom, 2-bathroom ranch house boasts a blend of comfort, style, and functionality. As you step inside, you'll immediately notice the updated flooring that adds a touch of modern elegance to the space.
The heart of the home is the kitchen, which has been thoughtfully designed with new stainless steel appliances and a convenient breakfast bar. The open-concept layout and spacious living room provides the perfect setting for relaxing with family and friends.
When it's time to unwind, retreat to the tranquil main bedroom, complete with its own private full bath. The two additional bedrooms offer plenty of space for family members or guests, while providing extra space which could be redesigned into a home office, nursery, and more.
Outside, the exterior has been freshly painted, giving the home a polished and well-maintained appearance. Two storage sheds with power provide ample space for storing tools, equipment, and outdoor gear, making it easy to keep your belongings organized and accessible.
Located in the desirable Chestnut Hill Estates neighborhood, this home offers the perfect blend of convenience and serenity. Don't miss your chance to make this house your own – schedule a showing today and experience the warmth and charm of Chestnut Hill Estates living for yourself!
Contact an agent
Home facts
- Year built:1955
- Listing ID #:DENC2060480
- Added:601 day(s) ago
- Updated:December 25, 2025 at 08:30 AM
Rooms and interior
- Bedrooms:3
- Total bathrooms:2
- Full bathrooms:2
- Living area:1,500 sq. ft.
Heating and cooling
- Cooling:Central A/C
- Heating:Forced Air, Oil
Structure and exterior
- Roof:Asphalt
- Year built:1955
- Building area:1,500 sq. ft.
- Lot area:0.2 Acres
Utilities
- Water:Public
- Sewer:Public Septic
Finances and disclosures
- Price:$310,000
- Price per sq. ft.:$206.67
New listings near 28 W Stephen Dr
- Coming Soon
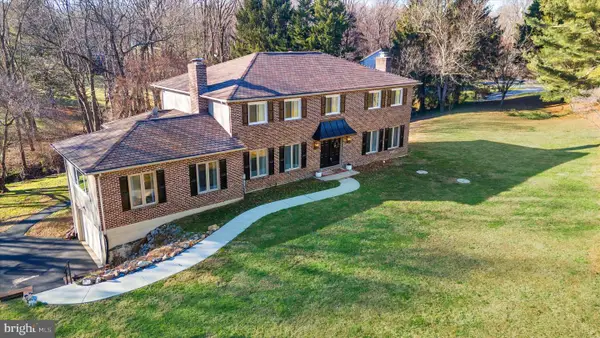 $650,000Coming Soon5 beds 3 baths
$650,000Coming Soon5 beds 3 baths29 Hillstream Rd, NEWARK, DE 19711
MLS# DENC2094770Listed by: PATTERSON-SCHWARTZ-HOCKESSIN - Coming Soon
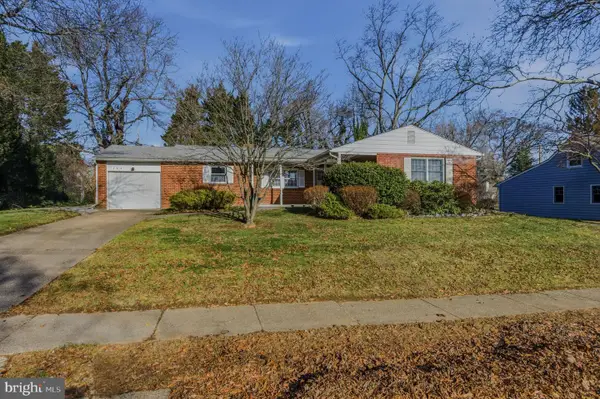 $500,000Coming Soon3 beds 3 baths
$500,000Coming Soon3 beds 3 baths104 Country Club Dr, NEWARK, DE 19711
MLS# DENC2094626Listed by: LONG & FOSTER REAL ESTATE, INC. - New
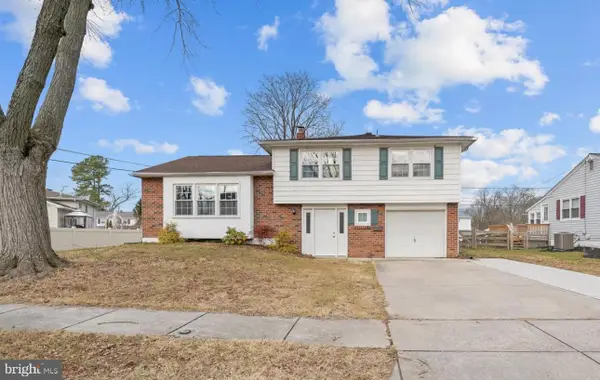 $349,900Active3 beds 3 baths1,994 sq. ft.
$349,900Active3 beds 3 baths1,994 sq. ft.4 Pinedale Rd, NEWARK, DE 19711
MLS# DENC2094720Listed by: BHHS FOX & ROACH-CHRISTIANA - New
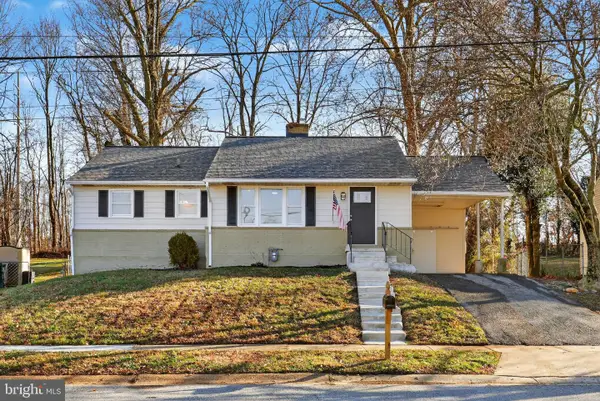 $415,000Active4 beds 2 baths1,704 sq. ft.
$415,000Active4 beds 2 baths1,704 sq. ft.35 Old Manor Rd, NEWARK, DE 19711
MLS# DENC2091340Listed by: PANTANO REAL ESTATE INC - New
 $450,000Active2 beds 3 baths3,150 sq. ft.
$450,000Active2 beds 3 baths3,150 sq. ft.204 Galleon Dr, NEWARK, DE 19702
MLS# DENC2094684Listed by: RE/MAX POINT REALTY - New
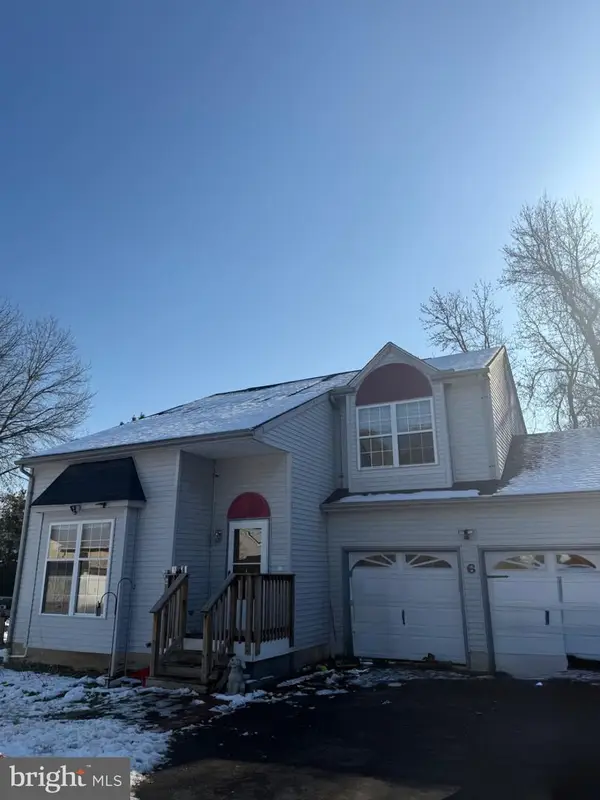 $400,000Active3 beds 3 baths1,450 sq. ft.
$400,000Active3 beds 3 baths1,450 sq. ft.6 Harmony Ct, NEWARK, DE 19711
MLS# DENC2094680Listed by: CENTURY 21 EMERALD - New
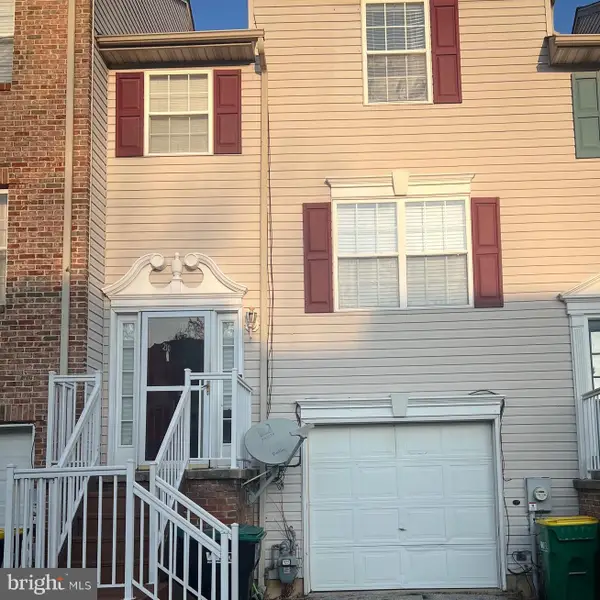 $339,000Active3 beds 3 baths1,400 sq. ft.
$339,000Active3 beds 3 baths1,400 sq. ft.210 Bellwether Ct, NEWARK, DE 19702
MLS# DENC2094650Listed by: FORAKER REALTY CO. - New
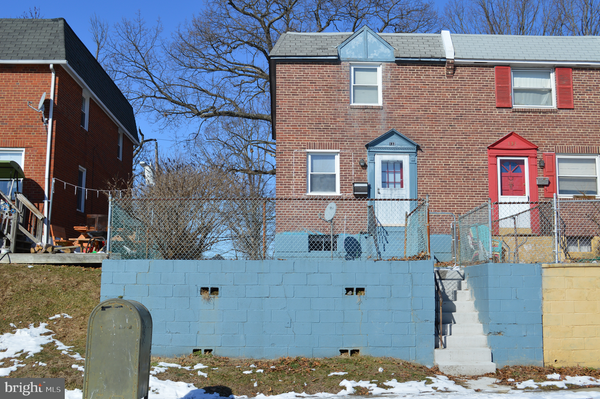 $200,000Active-- beds -- baths1,120 sq. ft.
$200,000Active-- beds -- baths1,120 sq. ft.133 Madison Dr, NEWARK, DE 19711
MLS# DENC2094604Listed by: PATTERSON-SCHWARTZ-NEWARK 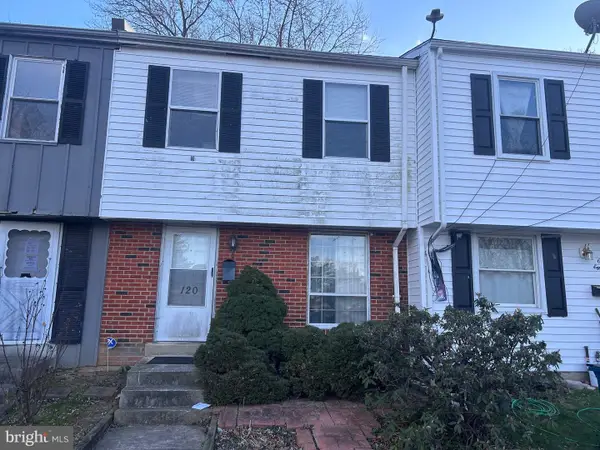 $160,000Pending3 beds 1 baths1,200 sq. ft.
$160,000Pending3 beds 1 baths1,200 sq. ft.120 Hopkins Ct, NEWARK, DE 19713
MLS# DENC2094598Listed by: RE/MAX 1ST CHOICE - MIDDLETOWN- Coming Soon
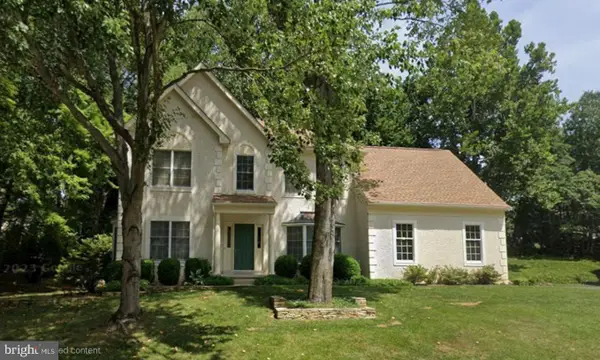 $675,000Coming Soon4 beds 3 baths
$675,000Coming Soon4 beds 3 baths221 Cullen Way, NEWARK, DE 19711
MLS# DENC2094564Listed by: IRON VALLEY REAL ESTATE AT THE BEACH
