3 E Perpen Ct, NEWARK, DE 19702
Local realty services provided by:Better Homes and Gardens Real Estate Cassidon Realty
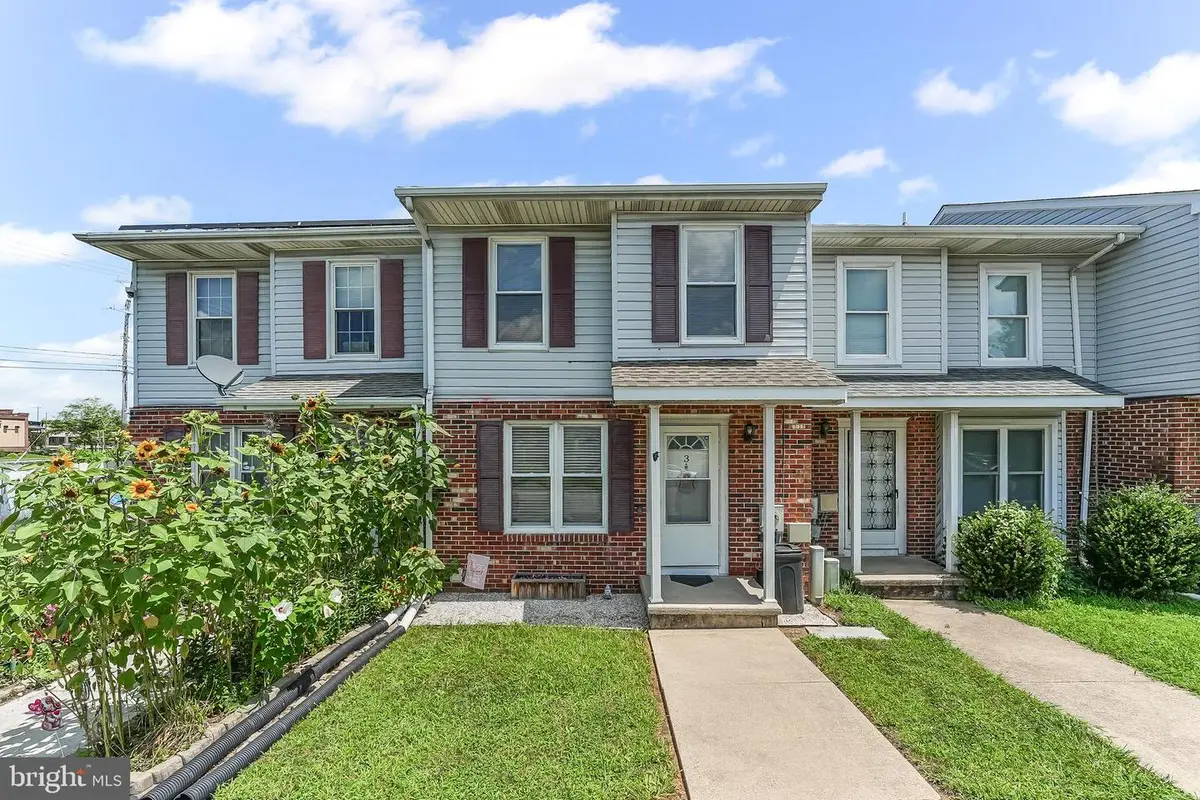

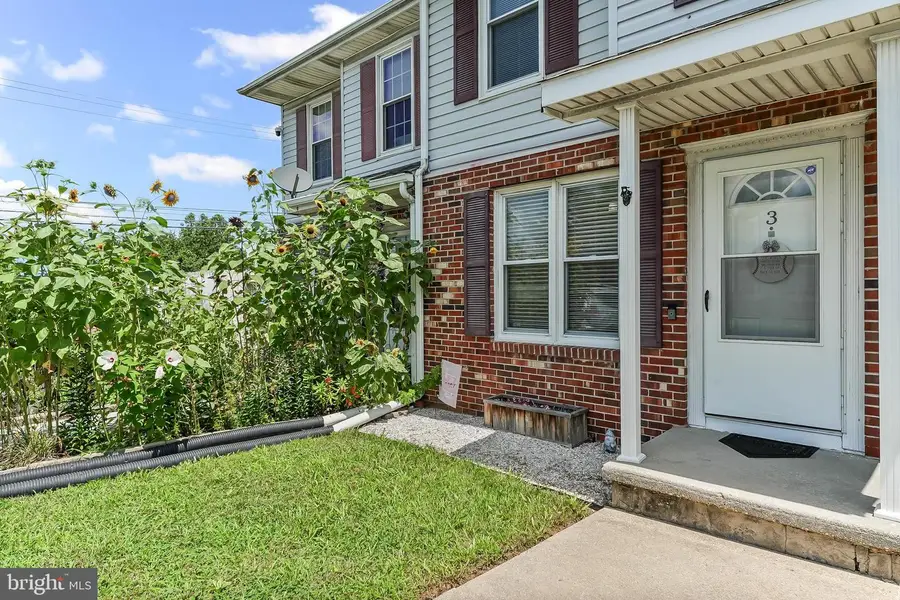
Listed by:john a kriza
Office:beiler-campbell realtors-kennett square
MLS#:DENC2086524
Source:BRIGHTMLS
Price summary
- Price:$275,000
- Price per sq. ft.:$183.33
- Monthly HOA dues:$20.42
About this home
Rarely found 3 BR/2.5 BA townhouse with great deck and fenced in rear yard! House is in excellent condition and waiting for it's next owner! Built in 1988, this lovely home is part of the Glendale II community and conveniently located off of the Rt 40 corridor with access for easy commuting and shopping! Main level offers beautiful LVP flooring throughout and an updated kitchen with newer stainless appliances, painted cabinets and marble countertops. Kitchen also offers easy access to the powder, dining and living rooms. The upper level features the main bedroom suite with it's own full bath and closets. Rounding out the upper level are 2 additional bedrooms and a full bath. The basement level offers two finished rooms allowing for multiple uses as well as laundry and storage areas. Home has many, many updates that have been done in recent years and is in great condition! This one won't last too long....make your appointment today!
Contact an agent
Home facts
- Year built:1988
- Listing Id #:DENC2086524
- Added:20 day(s) ago
- Updated:August 13, 2025 at 07:30 AM
Rooms and interior
- Bedrooms:3
- Total bathrooms:3
- Full bathrooms:2
- Half bathrooms:1
- Living area:1,500 sq. ft.
Heating and cooling
- Cooling:Central A/C
- Heating:Electric, Heat Pump(s)
Structure and exterior
- Roof:Shingle
- Year built:1988
- Building area:1,500 sq. ft.
- Lot area:0.05 Acres
Schools
- High school:CHRISTIANA
Utilities
- Water:Public
- Sewer:Public Sewer
Finances and disclosures
- Price:$275,000
- Price per sq. ft.:$183.33
- Tax amount:$2,210 (2024)
New listings near 3 E Perpen Ct
- Coming Soon
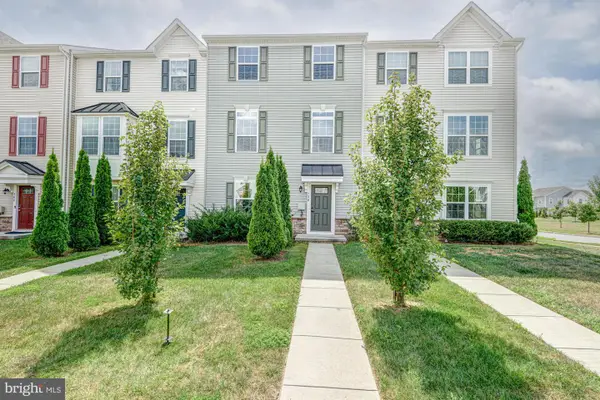 $480,000Coming Soon3 beds 3 baths
$480,000Coming Soon3 beds 3 baths138 Felix Dr, NEWARK, DE 19713
MLS# DENC2087502Listed by: KELLER WILLIAMS REALTY - Coming SoonOpen Sat, 10am to 12pm
 $619,500Coming Soon5 beds 4 baths
$619,500Coming Soon5 beds 4 baths8 Bordeaux Blvd, NEWARK, DE 19702
MLS# DENC2087570Listed by: REMAX VISION - Coming SoonOpen Sat, 2 to 6pm
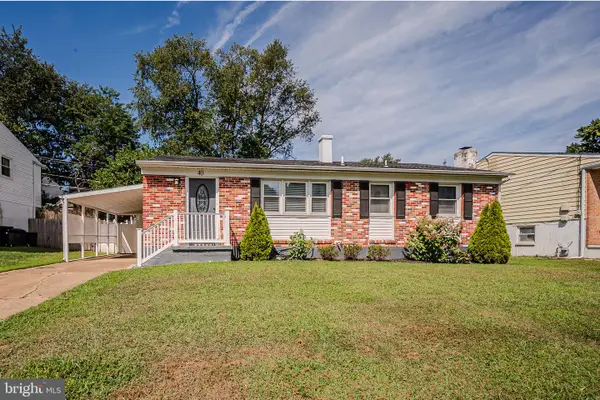 $345,000Coming Soon3 beds 2 baths
$345,000Coming Soon3 beds 2 baths40 Greenbridge Dr, NEWARK, DE 19713
MLS# DENC2087472Listed by: RE/MAX ASSOCIATES-HOCKESSIN - Coming SoonOpen Sat, 11am to 1pm
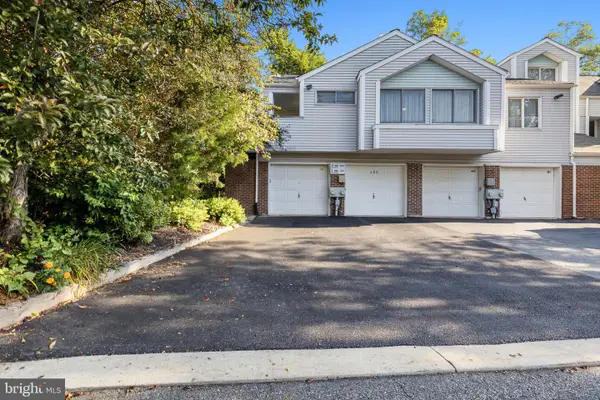 $176,500Coming Soon1 beds 1 baths
$176,500Coming Soon1 beds 1 baths401 Madeline Ct #121, NEWARK, DE 19711
MLS# DENC2087696Listed by: EMPOWER REAL ESTATE, LLC - New
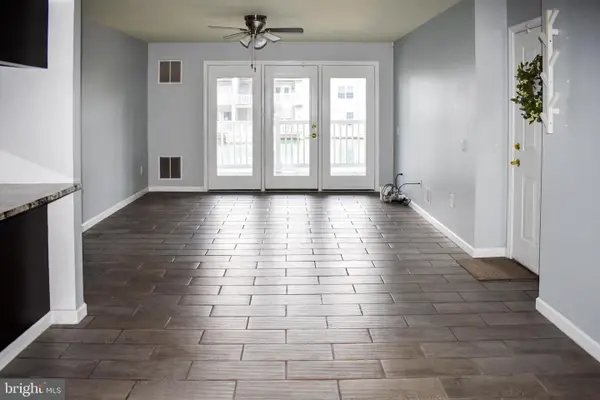 $275,000Active2 beds 2 baths
$275,000Active2 beds 2 baths1300 Waters Edge Dr, NEWARK, DE 19702
MLS# DENC2086968Listed by: COMPASS - New
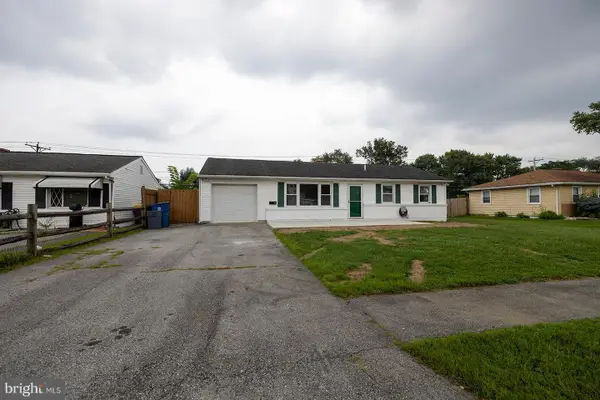 $319,000Active3 beds 1 baths1,250 sq. ft.
$319,000Active3 beds 1 baths1,250 sq. ft.907 Greentree Rd, NEWARK, DE 19713
MLS# DENC2087492Listed by: EXP REALTY, LLC - New
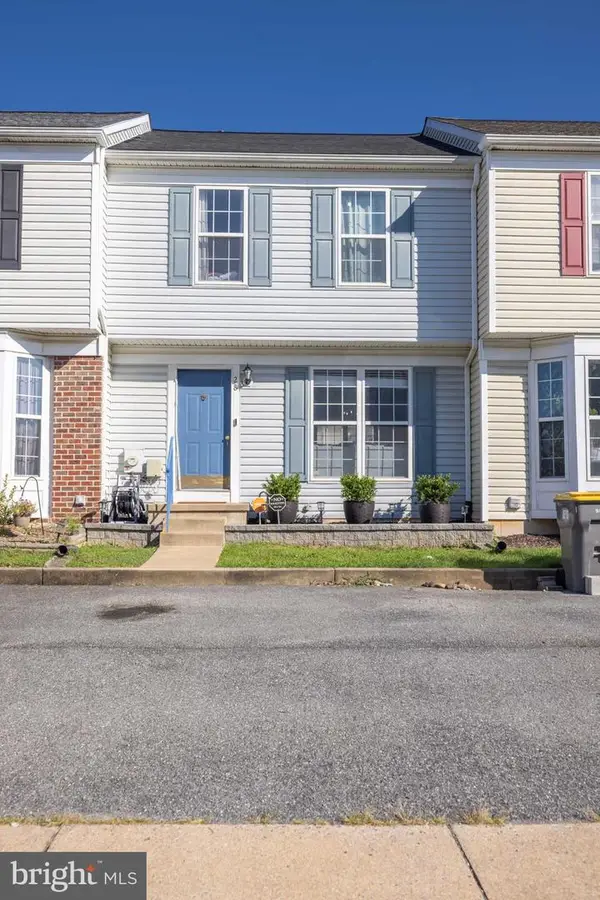 $350,000Active3 beds 3 baths1,900 sq. ft.
$350,000Active3 beds 3 baths1,900 sq. ft.28 Lisa Dr, NEWARK, DE 19702
MLS# DENC2087634Listed by: IRON VALLEY REAL ESTATE OCEAN CITY - New
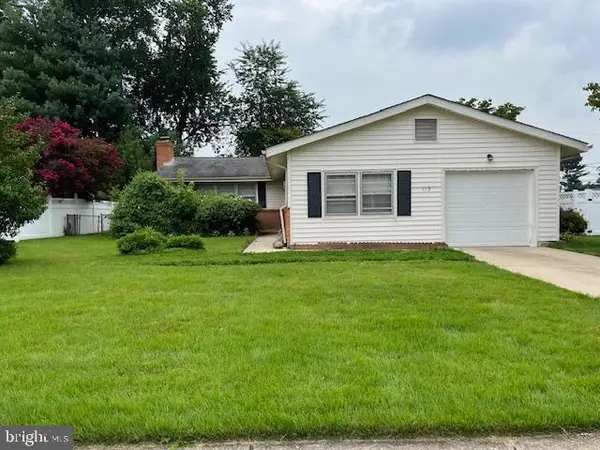 $315,000Active3 beds 1 baths1,675 sq. ft.
$315,000Active3 beds 1 baths1,675 sq. ft.113 Caladium Ln, NEWARK, DE 19711
MLS# DENC2087622Listed by: STERLING REAL ESTATE LLC - New
 $450,000Active3 beds 3 baths2,047 sq. ft.
$450,000Active3 beds 3 baths2,047 sq. ft.4024 Rosetree Ln, NEWARK, DE 19702
MLS# DENC2087494Listed by: REDFIN CORPORATION - Coming SoonOpen Sun, 1 to 3pm
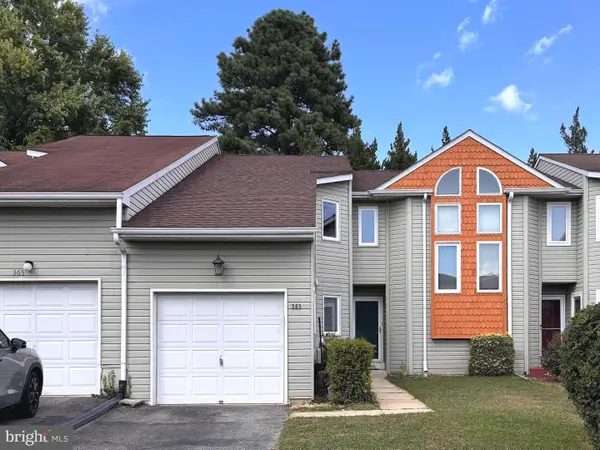 $354,900Coming Soon3 beds 3 baths
$354,900Coming Soon3 beds 3 baths363 Chickory Way, NEWARK, DE 19711
MLS# DENC2087530Listed by: BHHS FOX & ROACH - HOCKESSIN

