3 Earls Ct, Newark, DE 19702
Local realty services provided by:Better Homes and Gardens Real Estate Premier
3 Earls Ct,Newark, DE 19702
$475,000
- 3 Beds
- 4 Baths
- 2,382 sq. ft.
- Single family
- Active
Upcoming open houses
- Sun, Nov 0201:00 pm - 03:00 pm
Listed by:marlene a davis
Office:long & foster real estate, inc.
MLS#:DENC2091606
Source:BRIGHTMLS
Price summary
- Price:$475,000
- Price per sq. ft.:$199.41
About this home
This beautifully maintained contemporary home offers a perfect blend of comfort and style. With 3-4 bedrooms, 3 ½ baths, and 2,382 square feet of well designed living space, this residence features an inviting open floor plan that seamlessly connects the living, dining, kitchen, and family room areas, making it ideal for both entertaining and everyday living. The kitchen overlooks the deck and backyard bringing the outdoors in and expanding your living space. The main bedroom upstairs has an ensuite of a walk-in closet and a recently renovated spa-like bathroom with a very spacious shower. The convenience of an upper-floor laundry adds to the home's functionality, making chores effortless. The other two upstairs bedrooms are well sized and share the hall bath. The fully finished basement is broken into 2 rooms with a full bath, allowing use to be additional living space and a home office. It is currently being used as an in-law suite. The generous 0.26-acre lot sits on a quiet cul-de-sac and features a concrete driveway leading to an attached two-car garage. With its excellent condition and thoughtful features, this home is ready to welcome you. Experience the warmth and comfort of a space designed for modern living. This home is priced for a quick sale, so don’t miss the opportunity to make this your new home!
Contact an agent
Home facts
- Year built:1992
- Listing ID #:DENC2091606
- Added:4 day(s) ago
- Updated:November 01, 2025 at 01:37 PM
Rooms and interior
- Bedrooms:3
- Total bathrooms:4
- Full bathrooms:3
- Half bathrooms:1
- Living area:2,382 sq. ft.
Heating and cooling
- Cooling:Central A/C
- Heating:90% Forced Air, Baseboard - Electric, Electric, Natural Gas
Structure and exterior
- Roof:Architectural Shingle
- Year built:1992
- Building area:2,382 sq. ft.
- Lot area:0.26 Acres
Schools
- High school:GLASGOW
- Middle school:GAUGER-COBBS
- Elementary school:MCVEY
Utilities
- Water:Public
- Sewer:Public Sewer
Finances and disclosures
- Price:$475,000
- Price per sq. ft.:$199.41
- Tax amount:$4,662 (2025)
New listings near 3 Earls Ct
- Coming Soon
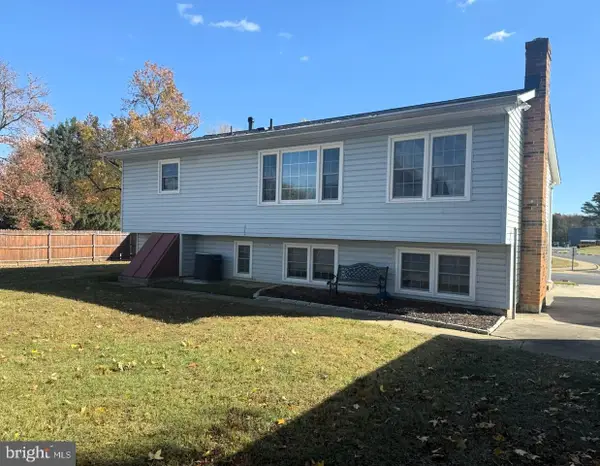 $414,900Coming Soon3 beds 2 baths
$414,900Coming Soon3 beds 2 baths886 Broadfield Dr, NEWARK, DE 19713
MLS# DENC2092352Listed by: PATTERSON-SCHWARTZ-NEWARK - Coming Soon
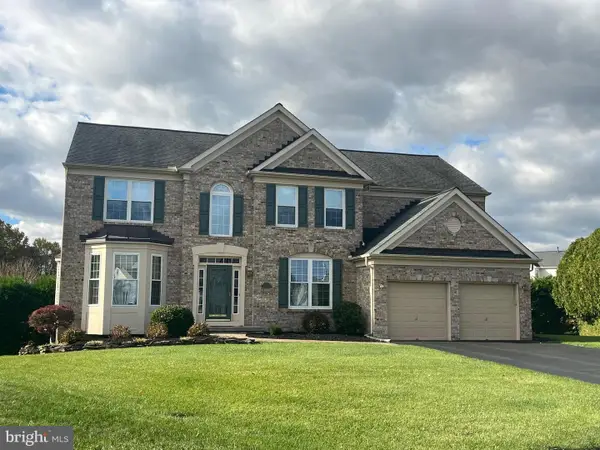 $750,000Coming Soon4 beds 4 baths
$750,000Coming Soon4 beds 4 baths7 Warbler Ct, NEWARK, DE 19711
MLS# DENC2092338Listed by: RE/MAX POINT REALTY - New
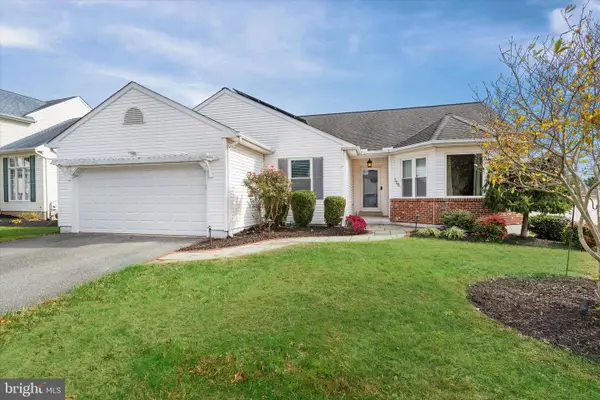 $440,000Active3 beds 2 baths1,600 sq. ft.
$440,000Active3 beds 2 baths1,600 sq. ft.308 Gray Blvd, NEWARK, DE 19702
MLS# DENC2092184Listed by: BHHS FOX&ROACH-NEWTOWN SQUARE - Coming Soon
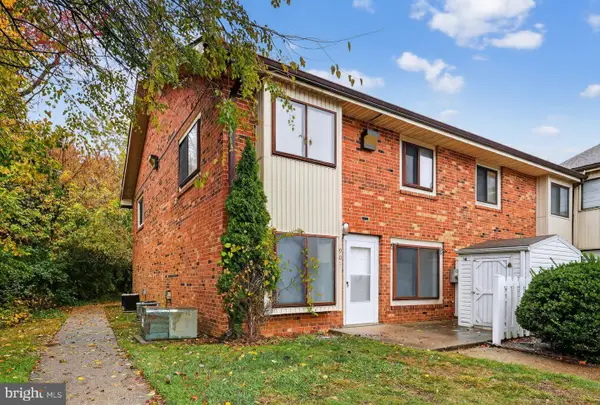 $215,000Coming Soon2 beds 1 baths
$215,000Coming Soon2 beds 1 baths901 Cobble Creek Curv, NEWARK, DE 19702
MLS# DENC2092316Listed by: CROWN HOMES REAL ESTATE - Open Sun, 12 to 2pmNew
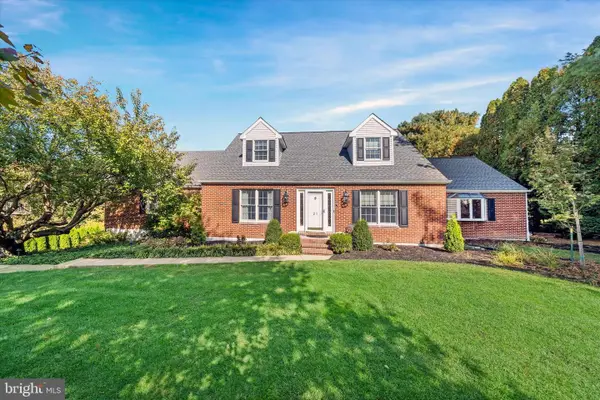 $695,000Active4 beds 3 baths3,875 sq. ft.
$695,000Active4 beds 3 baths3,875 sq. ft.21 Jarrell Farms Dr, NEWARK, DE 19711
MLS# DENC2092216Listed by: LONG & FOSTER REAL ESTATE, INC. - Coming Soon
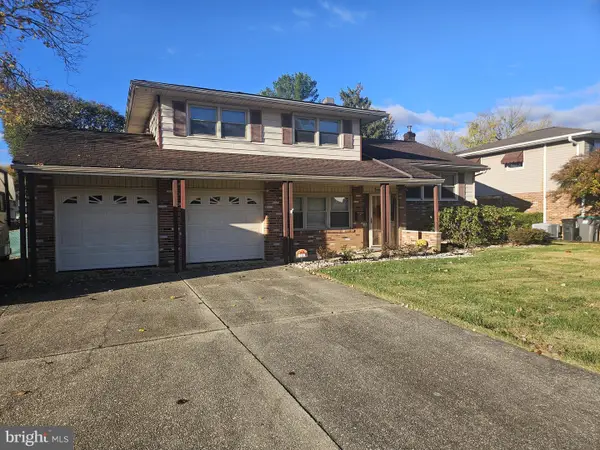 $399,900Coming Soon4 beds 2 baths
$399,900Coming Soon4 beds 2 baths25 Windflower Dr, NEWARK, DE 19711
MLS# DENC2092318Listed by: PATTERSON-SCHWARTZ-HOCKESSIN - Coming Soon
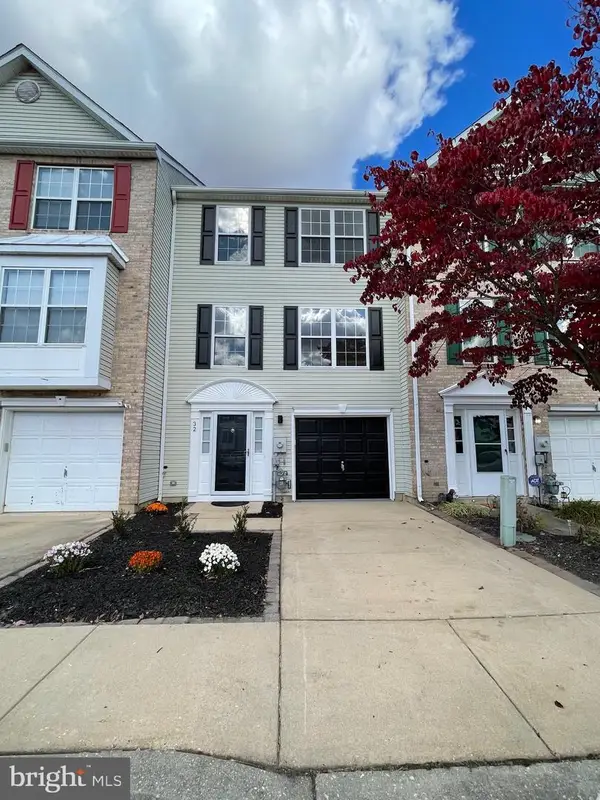 $345,000Coming Soon3 beds 2 baths
$345,000Coming Soon3 beds 2 baths32 Chambord Dr, NEWARK, DE 19702
MLS# DENC2091812Listed by: REAL BROKER, LLC - New
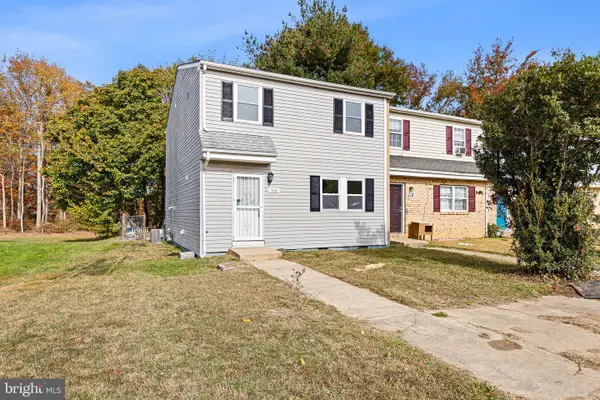 $249,900Active3 beds 2 baths1,225 sq. ft.
$249,900Active3 beds 2 baths1,225 sq. ft.113 E Plover Dr, NEWARK, DE 19702
MLS# DENC2092186Listed by: FSBO BROKER - Coming Soon
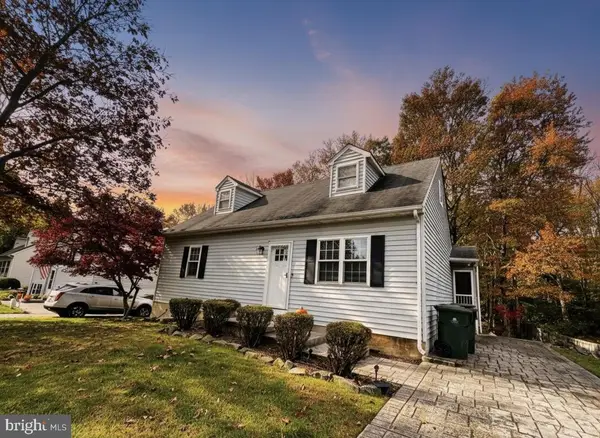 $359,900Coming Soon3 beds 2 baths
$359,900Coming Soon3 beds 2 baths36 Julie Ln, NEWARK, DE 19711
MLS# DENC2092138Listed by: COLDWELL BANKER REALTY - New
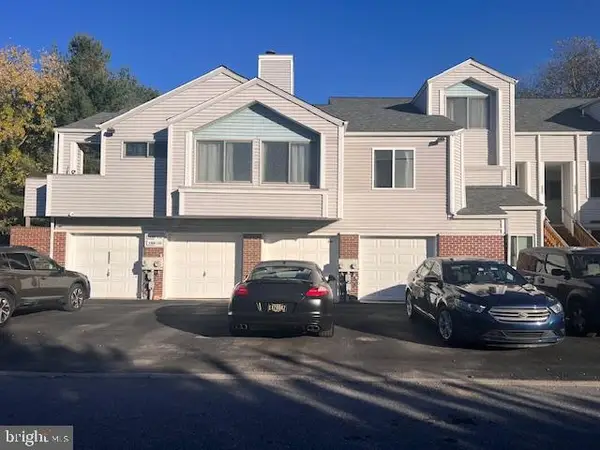 $210,000Active2 beds 3 baths
$210,000Active2 beds 3 baths2307 Creekside Dr #47, NEWARK, DE 19711
MLS# DENC2092150Listed by: RE/MAX ASSOCIATES-WILMINGTON
