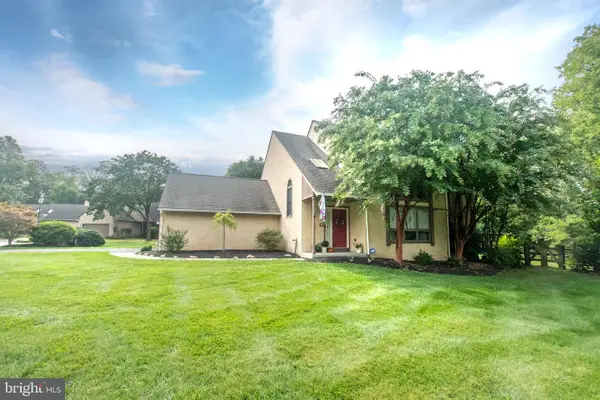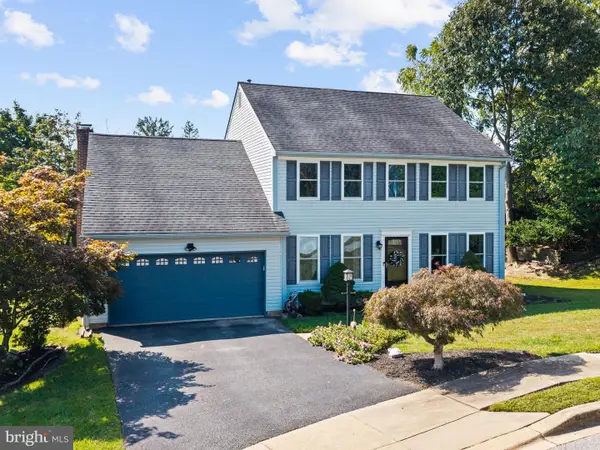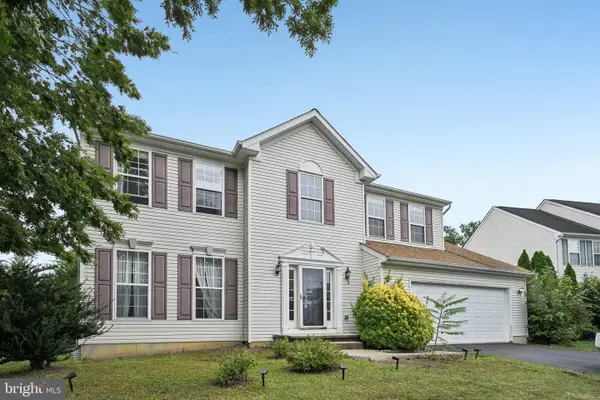316 Pleasant Knoll Ct, Newark, DE 19711
Local realty services provided by:Better Homes and Gardens Real Estate Community Realty
Listed by:marybeth tribbitt
Office:patterson-schwartz-hockessin
MLS#:DENC2084804
Source:BRIGHTMLS
Price summary
- Price:$394,000
- Price per sq. ft.:$225.14
- Monthly HOA dues:$180
About this home
Welcome to 316 Pleasant Knoll Court — a beautifully updated home tucked away on a quiet cul-de-sac in the coveted community of The Ridge in Newark, Delaware. With a perfect blend of modern updates, stylish finishes, and timeless architectural features, this home offers comfort, functionality, and charm in every corner. Step inside to a bright and welcoming entryway with gleaming hardwood floors, a convenient coat closet, and an updated powder room featuring new tile flooring, vanity, fixtures, and a sunlit window. Just off the foyer, the open dining room invites gatherings with its rich hardwood floors and over sized window, seamlessly connecting to the heart of the home — the show-stopping kitchen. Completely renovated in 2022, the kitchen is a true chef’s delight, boasting crisp white shaker-style cabinetry, sleek tile flooring, designer tile back splash, 42-inch uppers, a pantry with pull-out drawers, and a Lazy Susan with built-in utensil holders. A suite of stainless steel appliances (oven, microwave, dishwasher - all 2022; refrigerator - 2019), a large single-bowl sink with pull-out faucet, and upgraded lighting round out this modern and highly functional space.Flowing naturally from the kitchen is the cozy family room, featuring newer carpet, a classic wood-burning fireplace, and a beautiful Andersen sliding glass door flanked by stationary panels that lead to the freshly stained deck — the perfect spot to unwind or entertain outdoors. Upstairs, architectural elegance continues with vaulted ceilings in both bedrooms, enhancing natural light and adding striking visual interest. The spacious primary suite offers new luxury vinyl plank flooring, a ceiling fan with light, a generous walk-in closet with attic access, and a private bath with 12x12 tile flooring, an over sized tiled shower, and a large vanity. (Tub jets are non-functioning and sold as-is.)The secondary suite impresses with vaulted ceilings, new carpet (2023), double closets with built-in organizers, and a fully renovated en-suite bath (2023) featuring a soaking tub with tiled surround, new vanity, modern fixtures, and tile flooring. Additional highlights include a dedicated second-floor laundry area, new carpet on the stairs, upper hallway, and bedrooms (2023), decorative circle-top window over the front entry, multiple linen closets, and a charming nook perfect for a desk or reading area.The partially finished walk-out lower level provides endless possibilities — home gym, office, playroom, or media space — with fresh neutral carpet and ample storage. (Finished prior to 2000 and before permitting was required.)Rounding out the home is a one-car garage with a new garage door and a smart Lift Master opener (2022), new storm door, numerous Andersen window replacements (including the sliding door), stylish updated lighting throughout, and a new roof installed in 2022.Set within the tranquil and established neighborhood of The Ridge, this home offers a rare combination of privacy and convenience. Mature trees, quiet streets, and well-maintained homes, an outdoor pool, and tennis courts create a welcoming atmosphere, while easy access to shopping, dining, the University of Delaware, major routes, and local parks enhance daily living. Located within the sought-after Newark Charter School radius, this home checks all the boxes for today's discerning buyer. Move-in ready and full of thoughtful upgrades, 316 Pleasant Knoll Court is more than just a home — it's a lifestyle. Come experience it for yourself!
Contact an agent
Home facts
- Year built:1988
- Listing ID #:DENC2084804
- Added:94 day(s) ago
- Updated:September 29, 2025 at 07:35 AM
Rooms and interior
- Bedrooms:2
- Total bathrooms:3
- Full bathrooms:2
- Half bathrooms:1
- Living area:1,750 sq. ft.
Heating and cooling
- Cooling:Central A/C
- Heating:Forced Air, Natural Gas
Structure and exterior
- Roof:Shingle
- Year built:1988
- Building area:1,750 sq. ft.
- Lot area:0.1 Acres
Schools
- High school:JOHN DICKINSON
- Middle school:SKYLINE
- Elementary school:LINDEN HILL
Utilities
- Water:Public
- Sewer:Public Sewer
Finances and disclosures
- Price:$394,000
- Price per sq. ft.:$225.14
- Tax amount:$2,532 (2024)
New listings near 316 Pleasant Knoll Ct
- New
 $539,900Active4 beds 3 baths2,100 sq. ft.
$539,900Active4 beds 3 baths2,100 sq. ft.213 Hanover Pl, NEWARK, DE 19711
MLS# DENC2090216Listed by: RE/MAX ASSOCIATES-HOCKESSIN - Coming Soon
 $535,000Coming Soon3 beds 3 baths
$535,000Coming Soon3 beds 3 baths2 Whitehaven Ct, NEWARK, DE 19711
MLS# DENC2090064Listed by: RE/MAX PREFERRED - NEWTOWN SQUARE - New
 $575,000Active4 beds 3 baths2,275 sq. ft.
$575,000Active4 beds 3 baths2,275 sq. ft.3 Meadow Wind Cir, NEWARK, DE 19711
MLS# DENC2090194Listed by: FORAKER REALTY CO. - New
 $539,900Active4 beds 3 baths2,175 sq. ft.
$539,900Active4 beds 3 baths2,175 sq. ft.322 Wallace Dr, NEWARK, DE 19711
MLS# DENC2090200Listed by: PATTERSON-SCHWARTZ-NEWARK - New
 $359,900Active3 beds 2 baths1,975 sq. ft.
$359,900Active3 beds 2 baths1,975 sq. ft.46 Lisa Dr, NEWARK, DE 19702
MLS# DENC2090040Listed by: EXP REALTY, LLC - Coming Soon
 $299,900Coming Soon3 beds 3 baths
$299,900Coming Soon3 beds 3 baths1209 Flanders Way, NEWARK, DE 19702
MLS# DENC2090156Listed by: PATTERSON-SCHWARTZ-HOCKESSIN - New
 $474,900Active4 beds 3 baths2,100 sq. ft.
$474,900Active4 beds 3 baths2,100 sq. ft.733 Colgate Ln, NEWARK, DE 19711
MLS# DENC2090132Listed by: LONG & FOSTER REAL ESTATE, INC. - Open Sat, 1 to 3pmNew
 $550,000Active4 beds 3 baths2,225 sq. ft.
$550,000Active4 beds 3 baths2,225 sq. ft.1 Dalton Dr, NEWARK, DE 19702
MLS# DENC2090142Listed by: REDFIN CORPORATION - New
 $185,000Active1 beds 1 baths900 sq. ft.
$185,000Active1 beds 1 baths900 sq. ft.23 E Village Rd, NEWARK, DE 19713
MLS# DENC2090128Listed by: EXP REALTY, LLC - New
 $399,900Active3 beds 3 baths2,030 sq. ft.
$399,900Active3 beds 3 baths2,030 sq. ft.3 Sir Thomas Ln, NEWARK, DE 19702
MLS# DENC2090114Listed by: RE/MAX ASSOCIATES-HOCKESSIN
