331 Norman Dr, NEWARK, DE 19702
Local realty services provided by:Better Homes and Gardens Real Estate Reserve
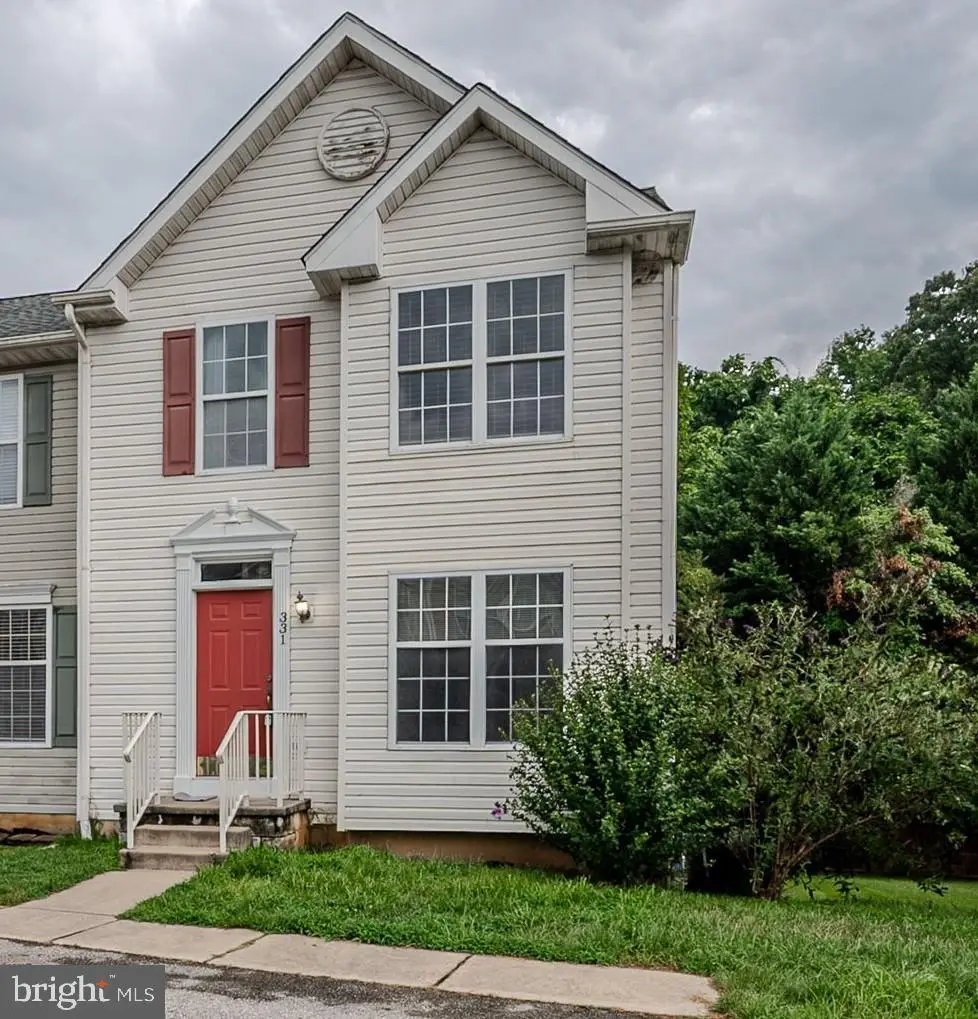
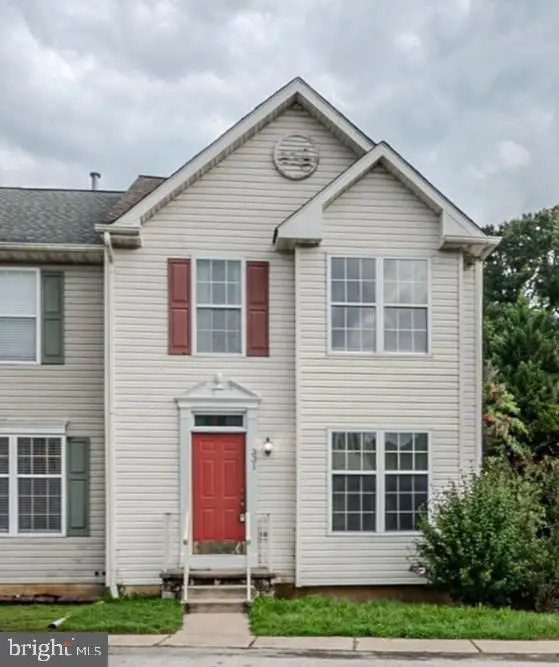
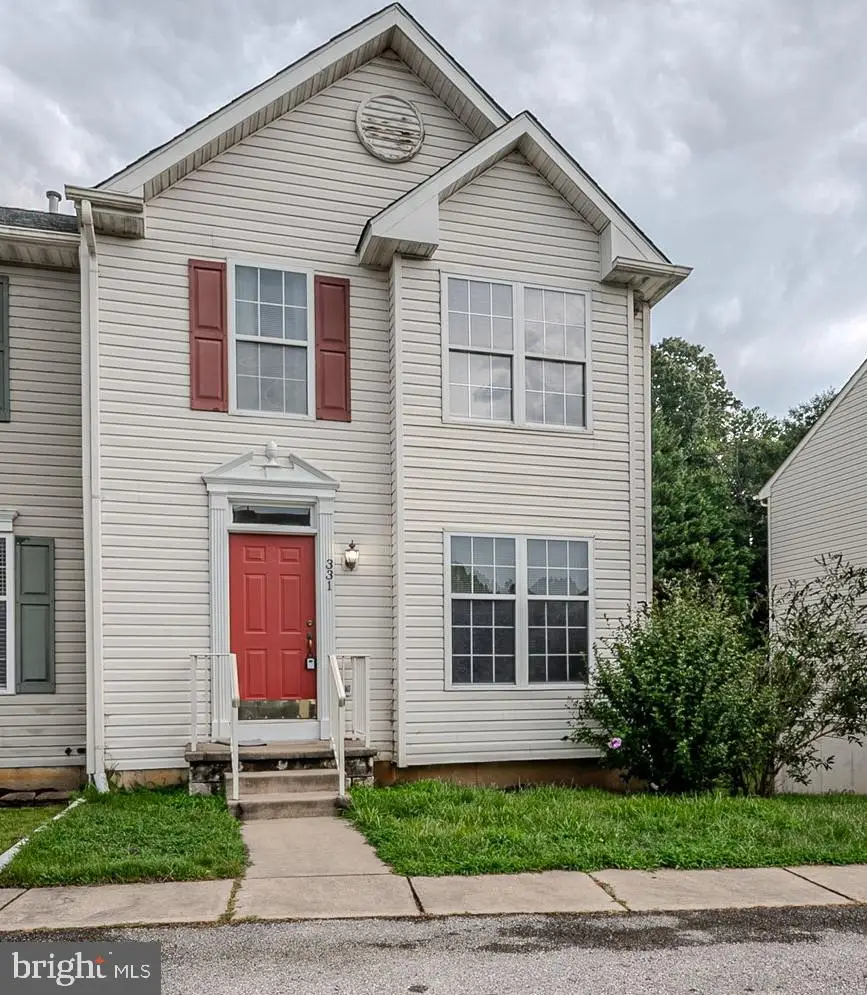
331 Norman Dr,NEWARK, DE 19702
$340,000
- 3 Beds
- 3 Baths
- 1,650 sq. ft.
- Townhouse
- Pending
Listed by:ann t clark
Office:long & foster real estate, inc.
MLS#:DENC2085780
Source:BRIGHTMLS
Price summary
- Price:$340,000
- Price per sq. ft.:$206.06
- Monthly HOA dues:$25
About this home
Welcome to 331 Norman Drive, in the community of Eagle Trace. This bright & open end-unit home has been beautifully renovated and includes valuable major system upgrades. Highlights include an open floorplan, new vinyl flooring and modern kitchen, a spacious primary suite, and a finished walk-out basement. Step inside to the bright & open floorplan beginning with the open living room & dining room combination. Flow into the modern kitchen with granite countertops, tile backsplash, stainless steel appliances, built-in pantry, and center island. From the main living space, step outside to the deck and fenced yard to grill, dine, entertain, and relax. Back inside and upstairs, you will find all 3 bedrooms, including the primary suite with walk-in closet and en-suite bath. The lower level has been beautifully finished and could serve as another living space, movie room, game room, office, gym, or whatever your needs require, with sliding doors leading out to the backyard. Valuable upgrades include new kitchen appliances (2023), new HVAC system (2023), new sump pump (2023), new washer/dryer (2023), new roof (2018), and home surge protector. Be sure to schedule a showing today!
Contact an agent
Home facts
- Year built:1998
- Listing Id #:DENC2085780
- Added:10 day(s) ago
- Updated:August 15, 2025 at 07:30 AM
Rooms and interior
- Bedrooms:3
- Total bathrooms:3
- Full bathrooms:2
- Half bathrooms:1
- Living area:1,650 sq. ft.
Heating and cooling
- Cooling:Central A/C
- Heating:Forced Air, Natural Gas
Structure and exterior
- Roof:Shingle
- Year built:1998
- Building area:1,650 sq. ft.
- Lot area:0.09 Acres
Utilities
- Water:Public
- Sewer:Public Sewer
Finances and disclosures
- Price:$340,000
- Price per sq. ft.:$206.06
- Tax amount:$2,178 (2024)
New listings near 331 Norman Dr
- Coming Soon
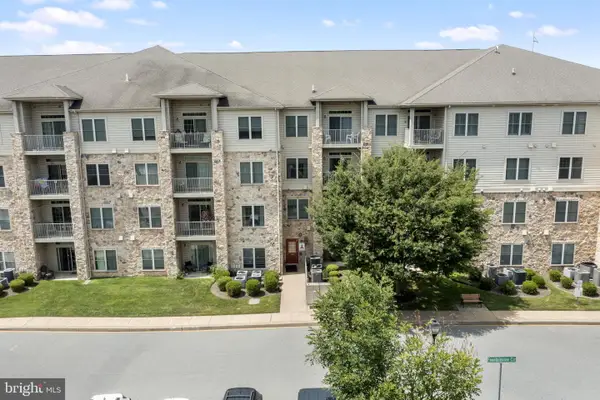 $175,000Coming Soon1 beds 1 baths
$175,000Coming Soon1 beds 1 baths1000 W Fountainview Cir #105, NEWARK, DE 19713
MLS# DENC2087432Listed by: FORAKER REALTY CO. - New
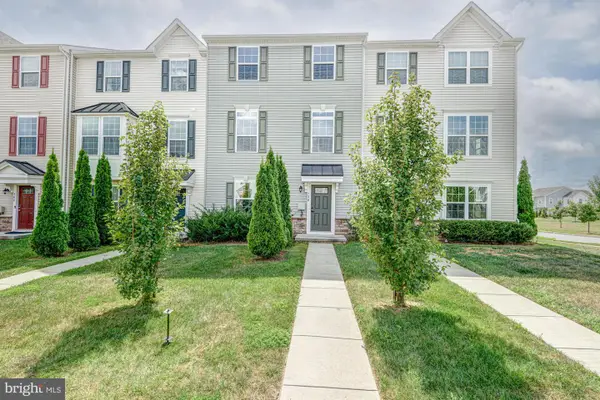 $480,000Active3 beds 3 baths2,325 sq. ft.
$480,000Active3 beds 3 baths2,325 sq. ft.138 Felix Dr, NEWARK, DE 19713
MLS# DENC2087502Listed by: KELLER WILLIAMS REALTY - Coming SoonOpen Sat, 10am to 12pm
 $619,500Coming Soon5 beds 4 baths
$619,500Coming Soon5 beds 4 baths8 Bordeaux Blvd, NEWARK, DE 19702
MLS# DENC2087570Listed by: REMAX VISION - Coming SoonOpen Sat, 2 to 6pm
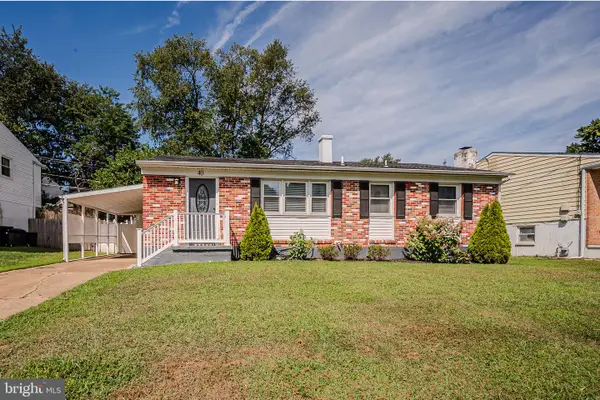 $345,000Coming Soon3 beds 2 baths
$345,000Coming Soon3 beds 2 baths40 Greenbridge Dr, NEWARK, DE 19713
MLS# DENC2087472Listed by: RE/MAX ASSOCIATES-HOCKESSIN - Coming SoonOpen Sat, 11am to 1pm
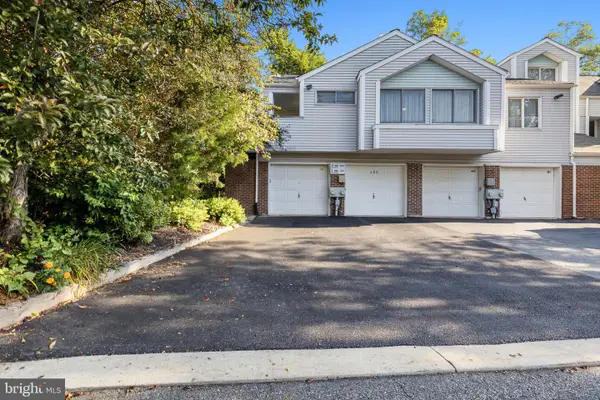 $176,500Coming Soon1 beds 1 baths
$176,500Coming Soon1 beds 1 baths401 Madeline Ct #121, NEWARK, DE 19711
MLS# DENC2087696Listed by: EMPOWER REAL ESTATE, LLC - New
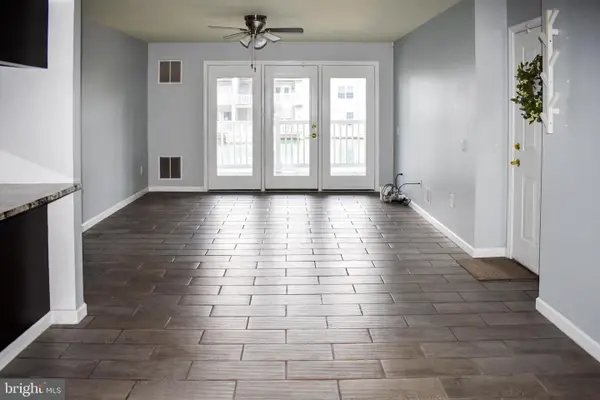 $275,000Active2 beds 2 baths
$275,000Active2 beds 2 baths1300 Waters Edge Dr, NEWARK, DE 19702
MLS# DENC2086968Listed by: COMPASS - New
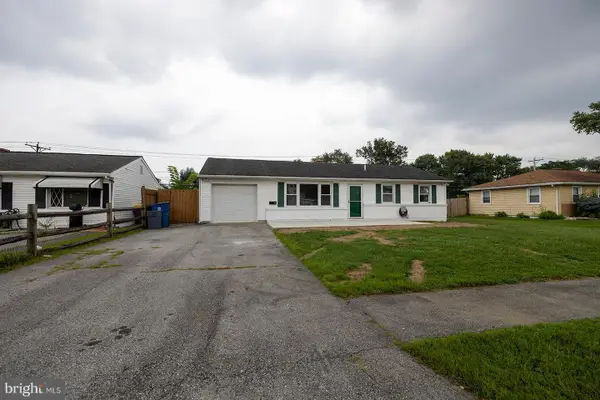 $319,000Active3 beds 1 baths1,250 sq. ft.
$319,000Active3 beds 1 baths1,250 sq. ft.907 Greentree Rd, NEWARK, DE 19713
MLS# DENC2087492Listed by: EXP REALTY, LLC - New
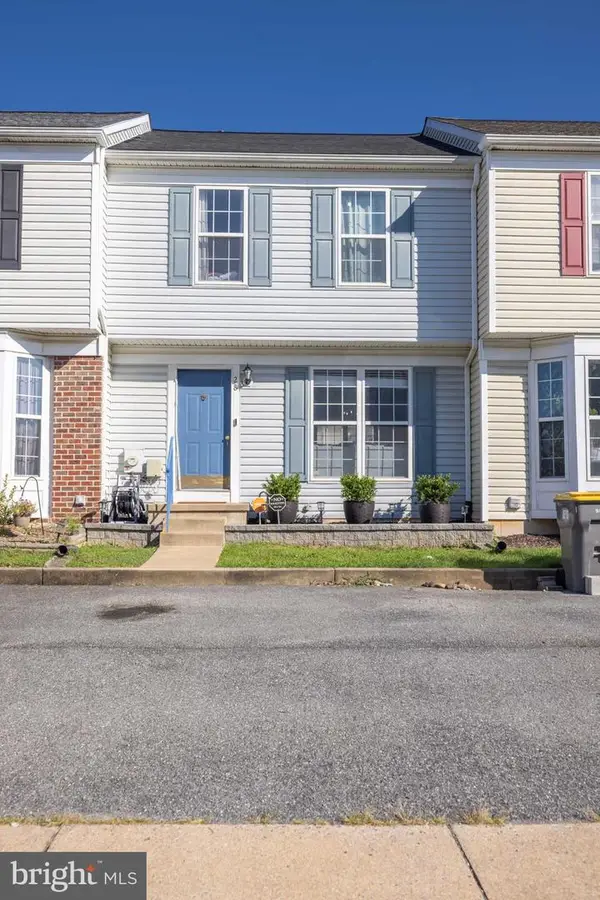 $350,000Active3 beds 3 baths1,900 sq. ft.
$350,000Active3 beds 3 baths1,900 sq. ft.28 Lisa Dr, NEWARK, DE 19702
MLS# DENC2087634Listed by: IRON VALLEY REAL ESTATE OCEAN CITY - New
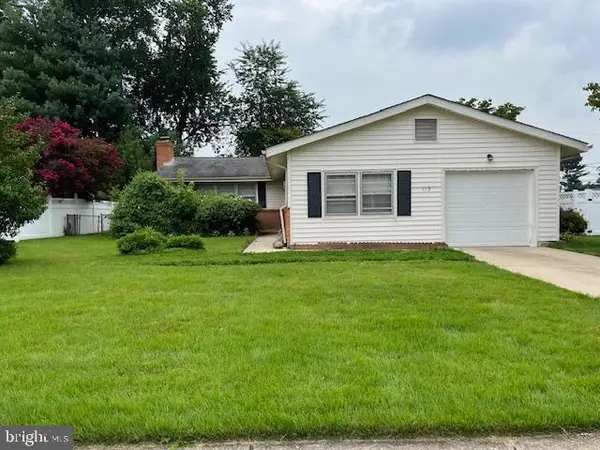 $315,000Active3 beds 1 baths1,675 sq. ft.
$315,000Active3 beds 1 baths1,675 sq. ft.113 Caladium Ln, NEWARK, DE 19711
MLS# DENC2087622Listed by: STERLING REAL ESTATE LLC - New
 $450,000Active3 beds 3 baths2,047 sq. ft.
$450,000Active3 beds 3 baths2,047 sq. ft.4024 Rosetree Ln, NEWARK, DE 19702
MLS# DENC2087494Listed by: REDFIN CORPORATION

