390 Paper Mill Rd, NEWARK, DE 19711
Local realty services provided by:Better Homes and Gardens Real Estate GSA Realty
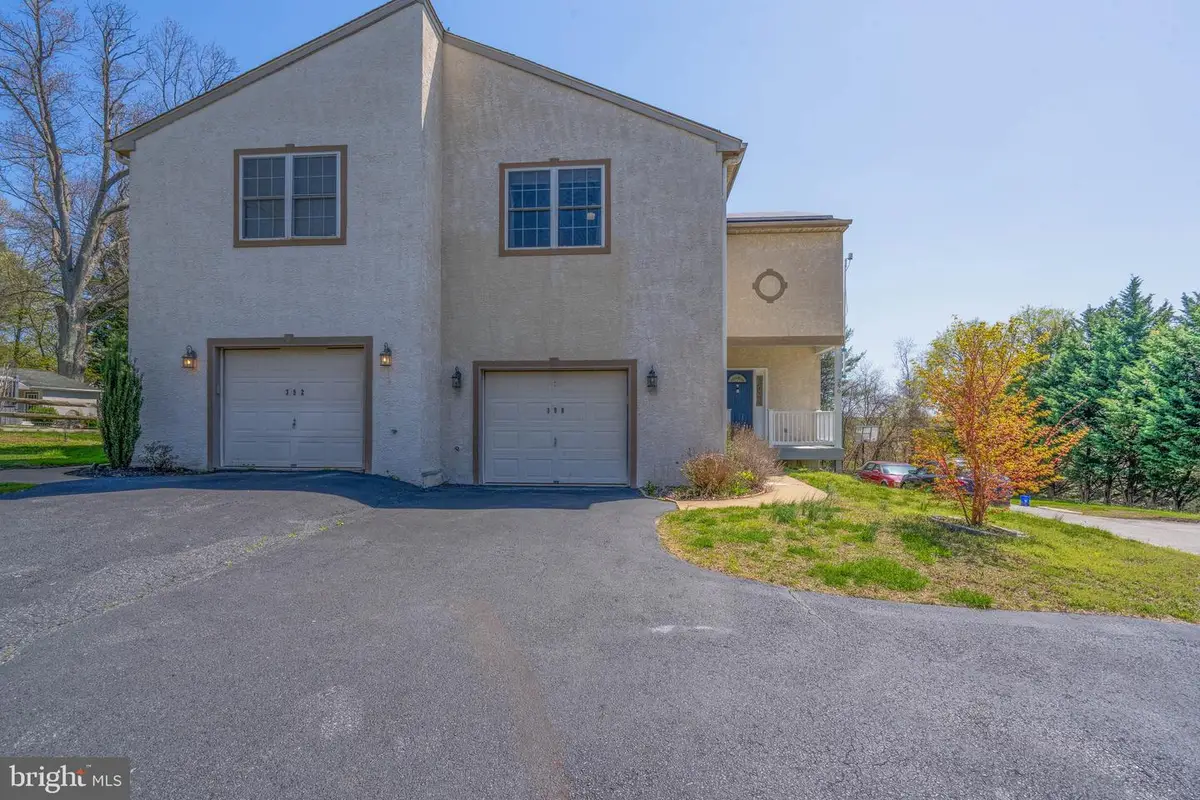
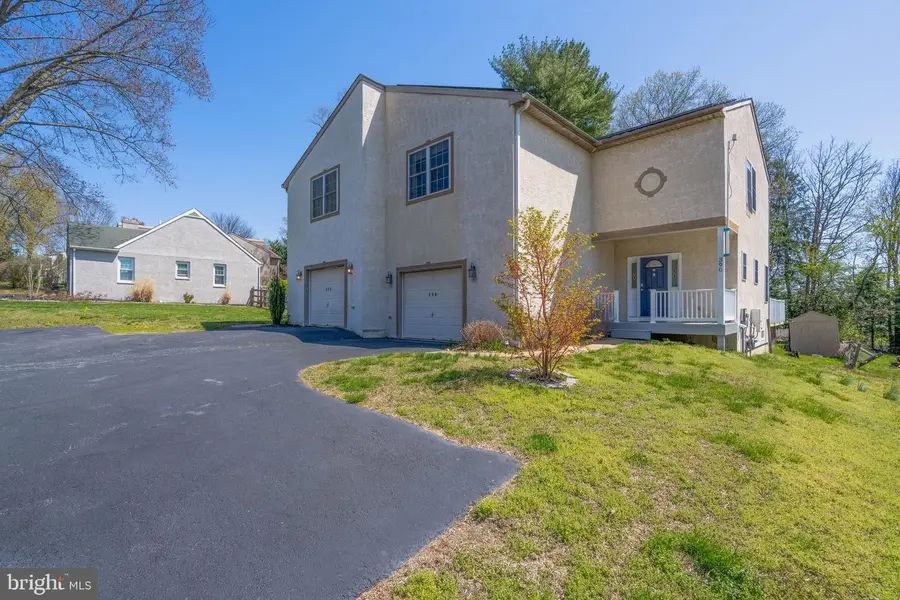
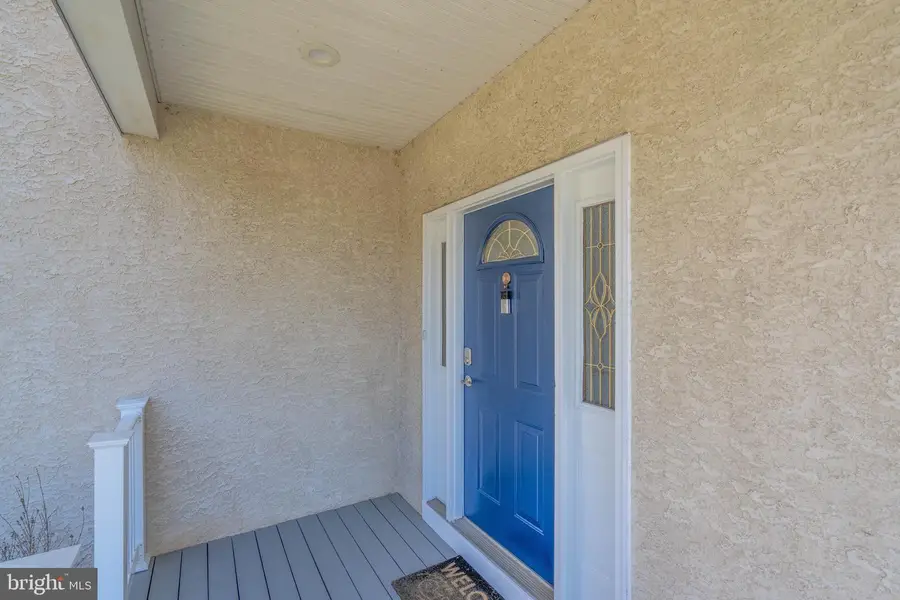
Listed by:dawn a wilson
Office:real broker, llc.
MLS#:DENC2078340
Source:BRIGHTMLS
Price summary
- Price:$414,000
- Price per sq. ft.:$160.78
About this home
If you're looking for a home that checks all of your boxes, 390 Paper Mill Rd is the perfect home for you! This beautifully maintained twin offers 3 spacious bedrooms, 2.5 bathrooms, an oversized one-car garage, and a welcoming covered front porch all in one of Newark’s most desirable locations. Step inside to find a well kept house featuring gleaming hardwood floors, 9-foot ceilings, elegant crown molding, and a bright open-concept on the main level. The interior enhances the transition from the living room to the inviting dining area where a striking floor-to-ceiling stone gas fireplace serves as the centerpiece of the space. Wired for surround sound, this home is perfect for entertaining or relaxing in style. The heart of the home is the gourmet kitchen, boasting 42 inch cabinets, updated granite countertops, a classic subway tile backsplash, stainless steel appliances, a pantry, and a breakfast bar ideal for casual meals or entertaining. Step through the sliding glass doors to a newly rebuilt deck overlooking a deep, beautifully fenced backyard your private outdoor oasis. Upstairs, the primary suite is a true retreat with hardwood floors, vaulted ceilings, a large walk-in closet, and a spa-like bathroom complete with a soaking tub framed in earth-tone tile, Travertine flooring, a stand-alone shower, and an oversized raised vanity with sleek faucets and ample storage. Two additional generously sized bedrooms, one with its own walk-in closet and a full hall bath complete the upper level. The finished basement offers even more living space with recessed lighting, and neutral carpeting ideal for a game room, office, or media room. Enjoy the convenience of being walking distance to Main Street, the University of Delaware, shops, dining, parks, and more. Don't miss your opportunity to own this home. Schedule your showing today! The solar panel lease agreement with Tesla is $200.89 a month.
Contact an agent
Home facts
- Year built:1999
- Listing Id #:DENC2078340
- Added:120 day(s) ago
- Updated:August 15, 2025 at 07:30 AM
Rooms and interior
- Bedrooms:3
- Total bathrooms:3
- Full bathrooms:2
- Half bathrooms:1
- Living area:2,575 sq. ft.
Heating and cooling
- Cooling:Central A/C
- Heating:Forced Air, Natural Gas
Structure and exterior
- Year built:1999
- Building area:2,575 sq. ft.
- Lot area:0.22 Acres
Utilities
- Water:Public
- Sewer:Public Sewer
Finances and disclosures
- Price:$414,000
- Price per sq. ft.:$160.78
- Tax amount:$3,672 (2024)
New listings near 390 Paper Mill Rd
- Coming Soon
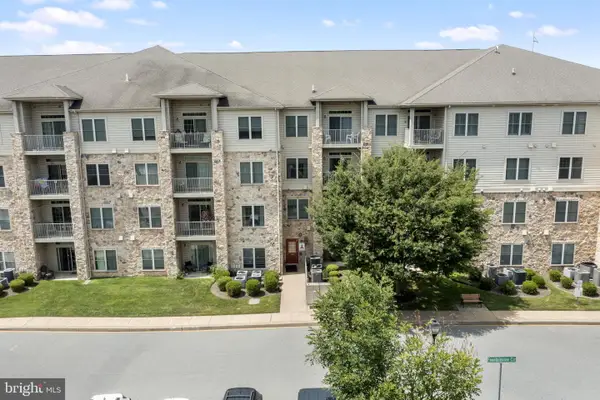 $175,000Coming Soon1 beds 1 baths
$175,000Coming Soon1 beds 1 baths1000 W Fountainview Cir #105, NEWARK, DE 19713
MLS# DENC2087432Listed by: FORAKER REALTY CO. - New
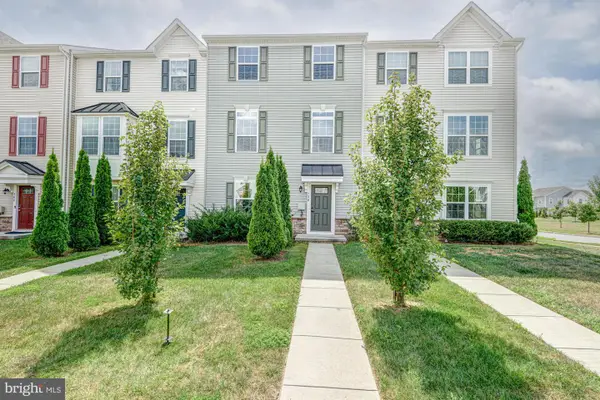 $480,000Active3 beds 3 baths2,325 sq. ft.
$480,000Active3 beds 3 baths2,325 sq. ft.138 Felix Dr, NEWARK, DE 19713
MLS# DENC2087502Listed by: KELLER WILLIAMS REALTY - Coming SoonOpen Sat, 10am to 12pm
 $619,500Coming Soon5 beds 4 baths
$619,500Coming Soon5 beds 4 baths8 Bordeaux Blvd, NEWARK, DE 19702
MLS# DENC2087570Listed by: REMAX VISION - Coming SoonOpen Sat, 2 to 6pm
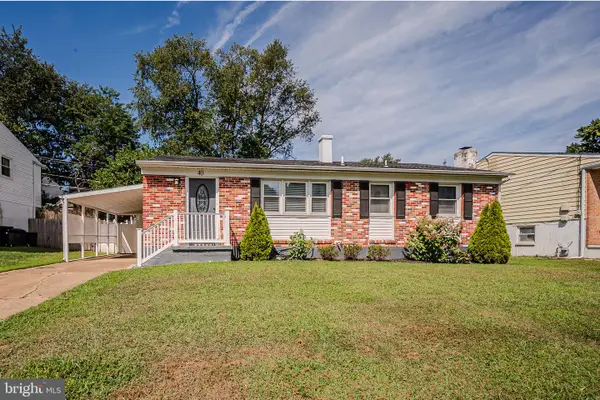 $345,000Coming Soon3 beds 2 baths
$345,000Coming Soon3 beds 2 baths40 Greenbridge Dr, NEWARK, DE 19713
MLS# DENC2087472Listed by: RE/MAX ASSOCIATES-HOCKESSIN - Coming SoonOpen Sat, 11am to 1pm
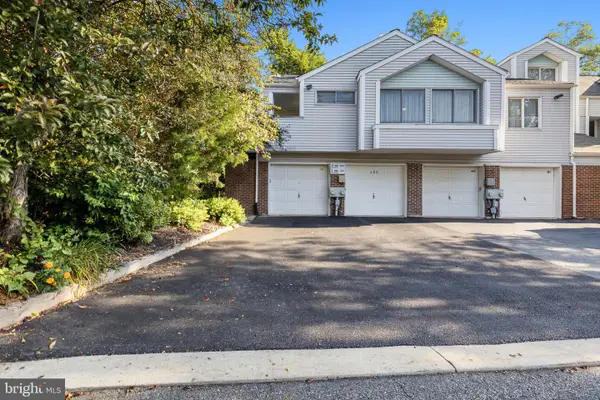 $176,500Coming Soon1 beds 1 baths
$176,500Coming Soon1 beds 1 baths401 Madeline Ct #121, NEWARK, DE 19711
MLS# DENC2087696Listed by: EMPOWER REAL ESTATE, LLC - New
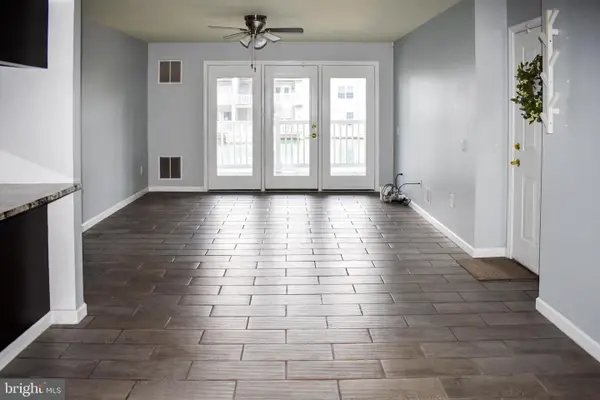 $275,000Active2 beds 2 baths
$275,000Active2 beds 2 baths1300 Waters Edge Dr, NEWARK, DE 19702
MLS# DENC2086968Listed by: COMPASS - New
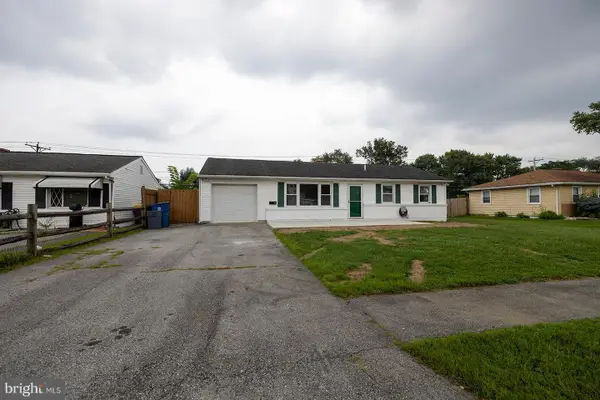 $319,000Active3 beds 1 baths1,250 sq. ft.
$319,000Active3 beds 1 baths1,250 sq. ft.907 Greentree Rd, NEWARK, DE 19713
MLS# DENC2087492Listed by: EXP REALTY, LLC - New
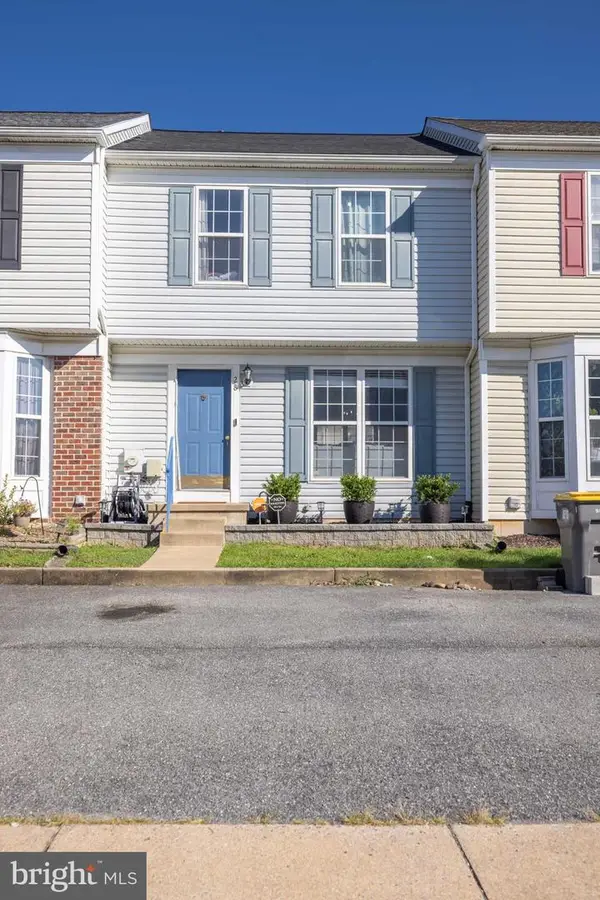 $350,000Active3 beds 3 baths1,900 sq. ft.
$350,000Active3 beds 3 baths1,900 sq. ft.28 Lisa Dr, NEWARK, DE 19702
MLS# DENC2087634Listed by: IRON VALLEY REAL ESTATE OCEAN CITY - New
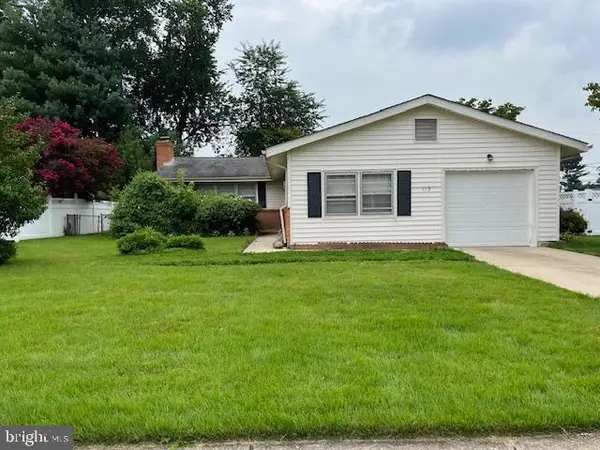 $315,000Active3 beds 1 baths1,675 sq. ft.
$315,000Active3 beds 1 baths1,675 sq. ft.113 Caladium Ln, NEWARK, DE 19711
MLS# DENC2087622Listed by: STERLING REAL ESTATE LLC - New
 $450,000Active3 beds 3 baths2,047 sq. ft.
$450,000Active3 beds 3 baths2,047 sq. ft.4024 Rosetree Ln, NEWARK, DE 19702
MLS# DENC2087494Listed by: REDFIN CORPORATION

