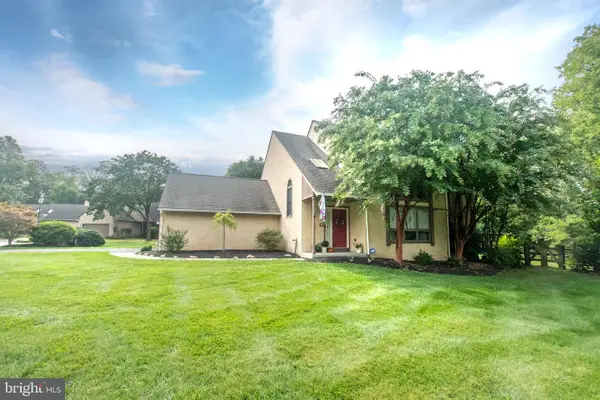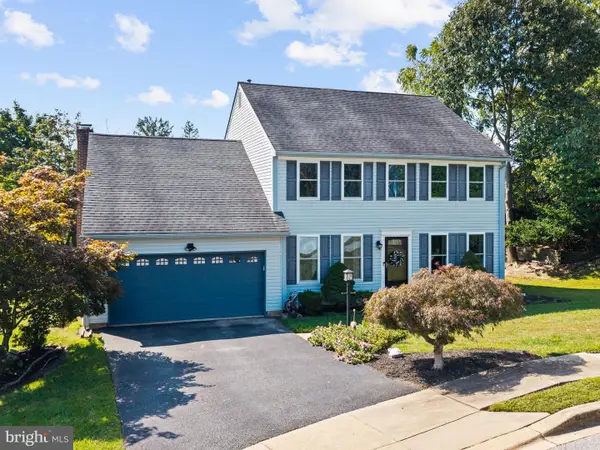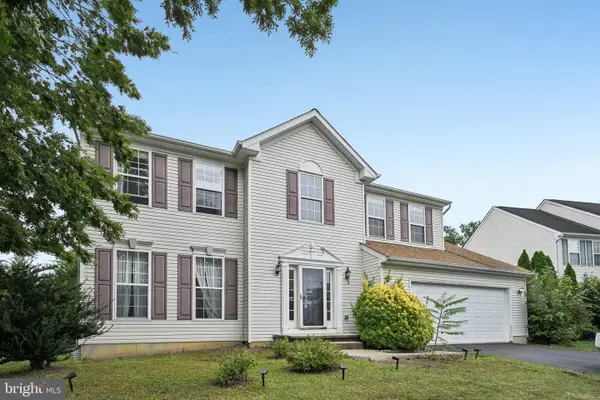4 Blue Jay Dr, Newark, DE 19713
Local realty services provided by:Better Homes and Gardens Real Estate Community Realty
Listed by:matthew w fetick
Office:exp realty, llc.
MLS#:DENC2083722
Source:BRIGHTMLS
Price summary
- Price:$569,900
- Price per sq. ft.:$245.12
About this home
Welcome to 4 Blue Jay Drive- nestled on a cul-de-sac in the highly sought-after, tree-lined neighborhood of Arbour Park. Located within the top rated Newark Charter School feeder pattern, this beautifully remodeled 5-bedroom, 2.5-bath home showcases high-end finishes and thoughtful updates throughout. The main level features a bedroom with a spacious walk-in closet, a formal dining room, a stunning new kitchen with a large island, and a living room offering serene, private views. Upstairs, you'll find a luxurious primary suite complete with a walk-in closet, a spa-like en suite with a water closet and lavish tiled shower, three additional bedrooms and an updated hall bath complete the second level. The unfinished basement provides convenient access to the attached two-car garage and ample storage. Outdoor living is elevated with a new custom deck with cascading steps on three sides, a concrete patio, and a graded rear yard overlooking exclusive, picturesque views. Additional highlights include refinished hardwood floors, dimmable recessed lighting and new light fixtures, a freshly painted exterior, upgraded underground gutter drainage, and Castle windows with a lifetime warranty. The HVAC and AC systems have been recently serviced for added peace of mind. Lovingly updated by only the second owner, this home is a rare gem—and it comes with an exceptional opportunity: a VA assumable mortgage at just 2.5%. Offering easy access to popular destinations like White Clay Creek Park, Glasgow Park, perfect for outdoor activities and family fun. Enjoy proximity to the University of Delaware and major commuter routes like I-95 and Route 1, making daily errands and travel a breeze. Don’t miss your chance to make this exquisite home yours. Schedule your showing today!
Contact an agent
Home facts
- Year built:1970
- Listing ID #:DENC2083722
- Added:96 day(s) ago
- Updated:September 29, 2025 at 07:35 AM
Rooms and interior
- Bedrooms:5
- Total bathrooms:3
- Full bathrooms:2
- Half bathrooms:1
- Living area:2,325 sq. ft.
Heating and cooling
- Cooling:Central A/C
- Heating:Forced Air, Natural Gas
Structure and exterior
- Year built:1970
- Building area:2,325 sq. ft.
- Lot area:0.29 Acres
Schools
- High school:NEWARK
- Middle school:SHUE-MEDILL
- Elementary school:WEST PARK PLACE
Utilities
- Water:Public
- Sewer:Public Sewer
Finances and disclosures
- Price:$569,900
- Price per sq. ft.:$245.12
- Tax amount:$4,314 (2024)
New listings near 4 Blue Jay Dr
- New
 $539,900Active4 beds 3 baths2,100 sq. ft.
$539,900Active4 beds 3 baths2,100 sq. ft.213 Hanover Pl, NEWARK, DE 19711
MLS# DENC2090216Listed by: RE/MAX ASSOCIATES-HOCKESSIN - Coming Soon
 $535,000Coming Soon3 beds 3 baths
$535,000Coming Soon3 beds 3 baths2 Whitehaven Ct, NEWARK, DE 19711
MLS# DENC2090064Listed by: RE/MAX PREFERRED - NEWTOWN SQUARE - New
 $575,000Active4 beds 3 baths2,275 sq. ft.
$575,000Active4 beds 3 baths2,275 sq. ft.3 Meadow Wind Cir, NEWARK, DE 19711
MLS# DENC2090194Listed by: FORAKER REALTY CO. - New
 $539,900Active4 beds 3 baths2,175 sq. ft.
$539,900Active4 beds 3 baths2,175 sq. ft.322 Wallace Dr, NEWARK, DE 19711
MLS# DENC2090200Listed by: PATTERSON-SCHWARTZ-NEWARK - New
 $359,900Active3 beds 2 baths1,975 sq. ft.
$359,900Active3 beds 2 baths1,975 sq. ft.46 Lisa Dr, NEWARK, DE 19702
MLS# DENC2090040Listed by: EXP REALTY, LLC - Coming Soon
 $299,900Coming Soon3 beds 3 baths
$299,900Coming Soon3 beds 3 baths1209 Flanders Way, NEWARK, DE 19702
MLS# DENC2090156Listed by: PATTERSON-SCHWARTZ-HOCKESSIN - New
 $474,900Active4 beds 3 baths2,100 sq. ft.
$474,900Active4 beds 3 baths2,100 sq. ft.733 Colgate Ln, NEWARK, DE 19711
MLS# DENC2090132Listed by: LONG & FOSTER REAL ESTATE, INC. - Open Sat, 1 to 3pmNew
 $550,000Active4 beds 3 baths2,225 sq. ft.
$550,000Active4 beds 3 baths2,225 sq. ft.1 Dalton Dr, NEWARK, DE 19702
MLS# DENC2090142Listed by: REDFIN CORPORATION - New
 $185,000Active1 beds 1 baths900 sq. ft.
$185,000Active1 beds 1 baths900 sq. ft.23 E Village Rd, NEWARK, DE 19713
MLS# DENC2090128Listed by: EXP REALTY, LLC - New
 $399,900Active3 beds 3 baths2,030 sq. ft.
$399,900Active3 beds 3 baths2,030 sq. ft.3 Sir Thomas Ln, NEWARK, DE 19702
MLS# DENC2090114Listed by: RE/MAX ASSOCIATES-HOCKESSIN
