4002 Golf View Dr Dr #4002, NEWARK, DE 19702
Local realty services provided by:Better Homes and Gardens Real Estate Capital Area
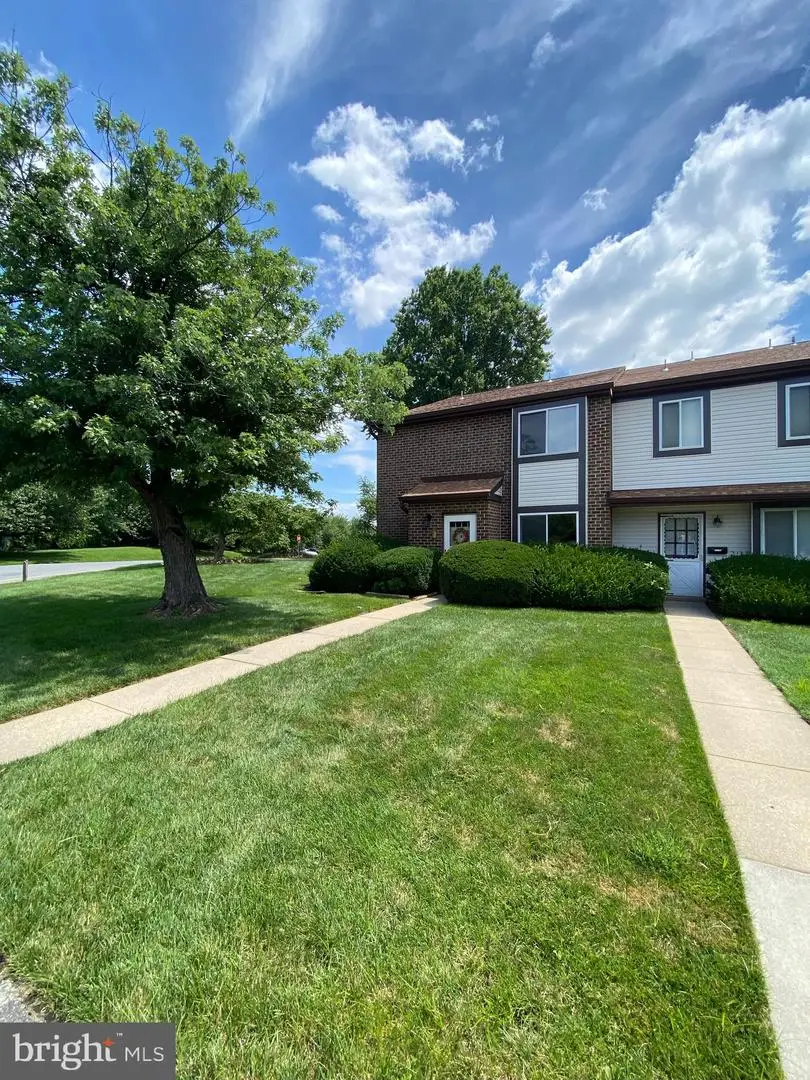
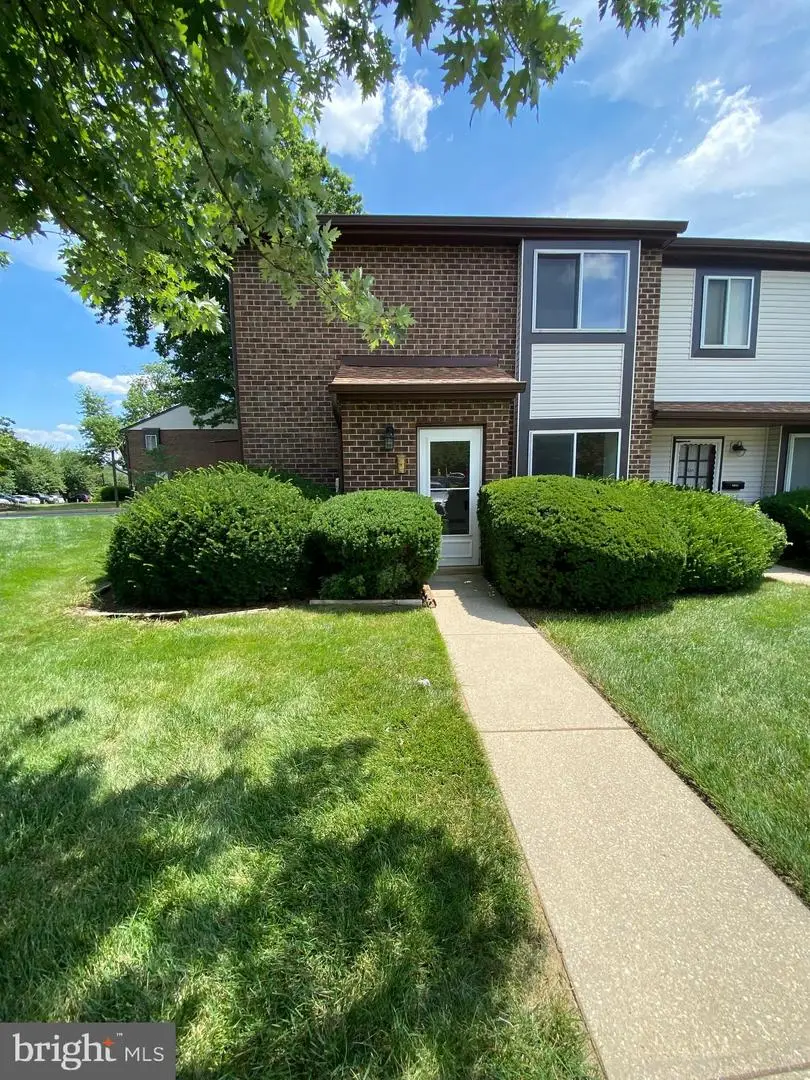
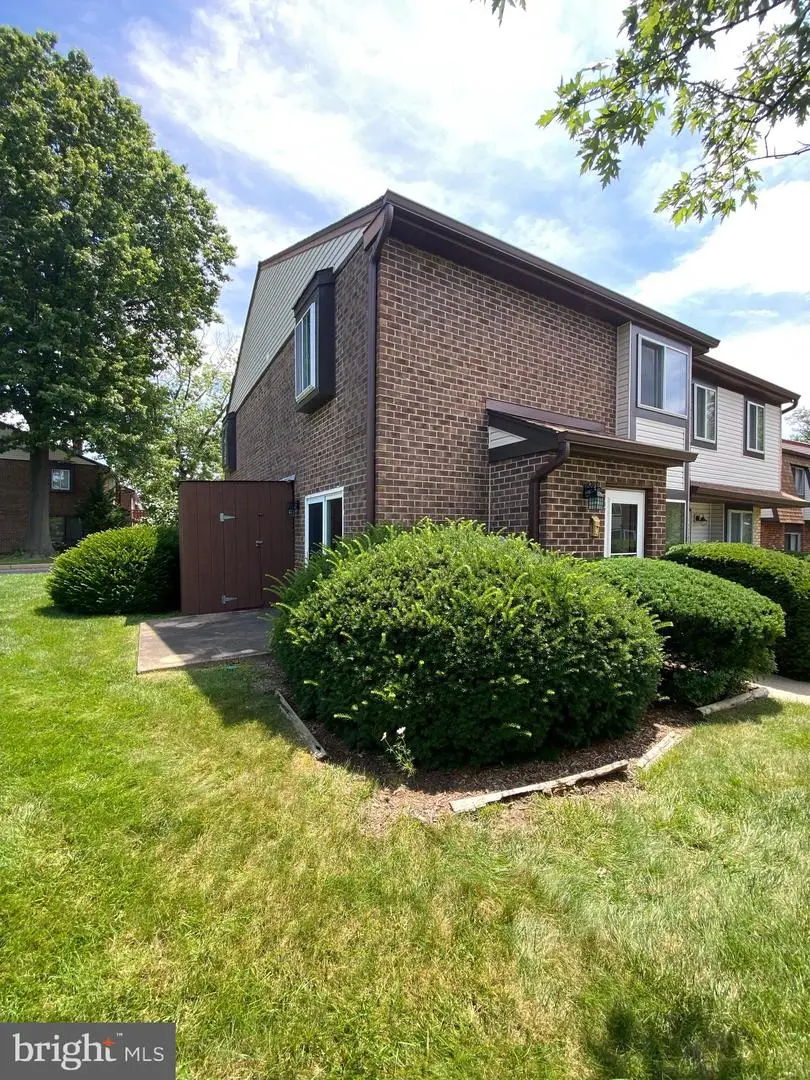
4002 Golf View Dr Dr #4002,NEWARK, DE 19702
$214,999
- 2 Beds
- 2 Baths
- 950 sq. ft.
- Condominium
- Pending
Listed by:james swalm
Office:swalm realty llc.
MLS#:DENC2086276
Source:BRIGHTMLS
Price summary
- Price:$214,999
- Price per sq. ft.:$226.31
About this home
Welcome to 4002 Golf View Dr, a beautifully updated end-unit apartment located in the heart of Newark, DE. This 2-bedroom, 1.5-bath home offers ground-level access on a spacious corner lot—perfect for first-time buyers or anyone looking for low-maintenance living at an affordable price.
Step inside to find fresh new carpeting throughout and a bright, freshly painted interior that feels like home from the moment you walk in. The modern kitchen features stainless steel appliances, perfect for whipping up meals in style. A new roof (installed just 3 years ago) and updated siding (2 years ago) provide peace of mind and lasting value. Enjoy the convenience of a well-maintained community—the condo association takes care of lawn maintenance, trash service, landscaping, and more, so you can simply relax and enjoy your space.
Don’t miss out on this move-in ready gem in a convenient Newark location—schedule your tour today!
Contact an agent
Home facts
- Year built:1974
- Listing Id #:DENC2086276
- Added:23 day(s) ago
- Updated:August 13, 2025 at 07:30 AM
Rooms and interior
- Bedrooms:2
- Total bathrooms:2
- Full bathrooms:1
- Half bathrooms:1
- Living area:950 sq. ft.
Heating and cooling
- Cooling:Central A/C
- Heating:Electric, Forced Air
Structure and exterior
- Roof:Asphalt
- Year built:1974
- Building area:950 sq. ft.
Schools
- High school:WILLIAM PENN
- Middle school:CALVIN R. MCCULLOUGH
- Elementary school:CARRIE DOWNIE
Utilities
- Water:Public
- Sewer:Public Sewer
Finances and disclosures
- Price:$214,999
- Price per sq. ft.:$226.31
- Tax amount:$1,786 (2025)
New listings near 4002 Golf View Dr Dr #4002
- Coming SoonOpen Sat, 10am to 12pm
 $619,500Coming Soon5 beds 4 baths
$619,500Coming Soon5 beds 4 baths8 Bordeaux Blvd, NEWARK, DE 19702
MLS# DENC2087570Listed by: REMAX VISION - Coming SoonOpen Sat, 2 to 6pm
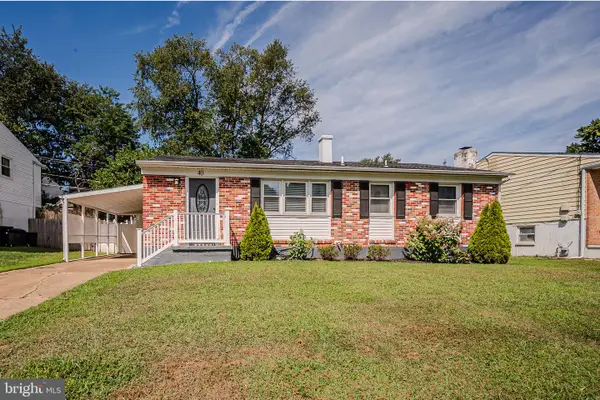 $345,000Coming Soon3 beds 2 baths
$345,000Coming Soon3 beds 2 baths40 Greenbridge Dr, NEWARK, DE 19713
MLS# DENC2087472Listed by: RE/MAX ASSOCIATES-HOCKESSIN - Coming SoonOpen Sat, 11am to 1pm
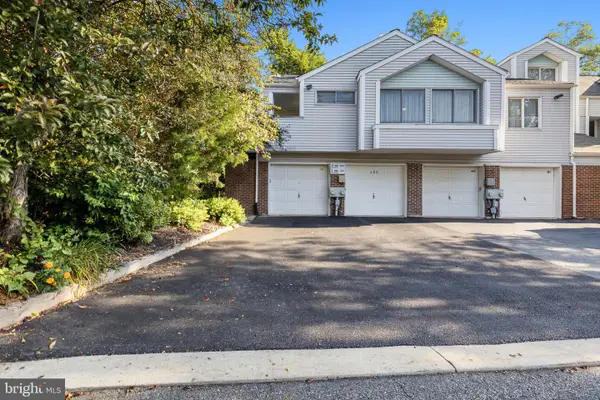 $176,500Coming Soon1 beds 1 baths
$176,500Coming Soon1 beds 1 baths401 Madeline Ct #121, NEWARK, DE 19711
MLS# DENC2087696Listed by: EMPOWER REAL ESTATE, LLC - New
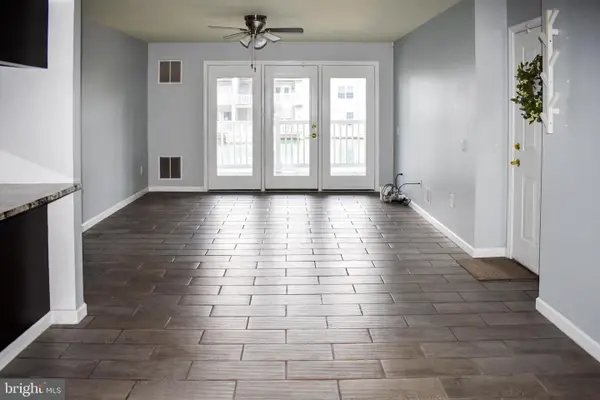 $275,000Active2 beds 2 baths
$275,000Active2 beds 2 baths1300 Waters Edge Dr, NEWARK, DE 19702
MLS# DENC2086968Listed by: COMPASS - New
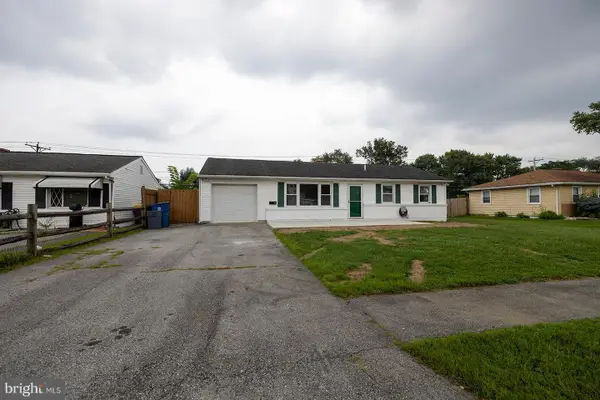 $319,000Active3 beds 1 baths1,250 sq. ft.
$319,000Active3 beds 1 baths1,250 sq. ft.907 Greentree Rd, NEWARK, DE 19713
MLS# DENC2087492Listed by: EXP REALTY, LLC - New
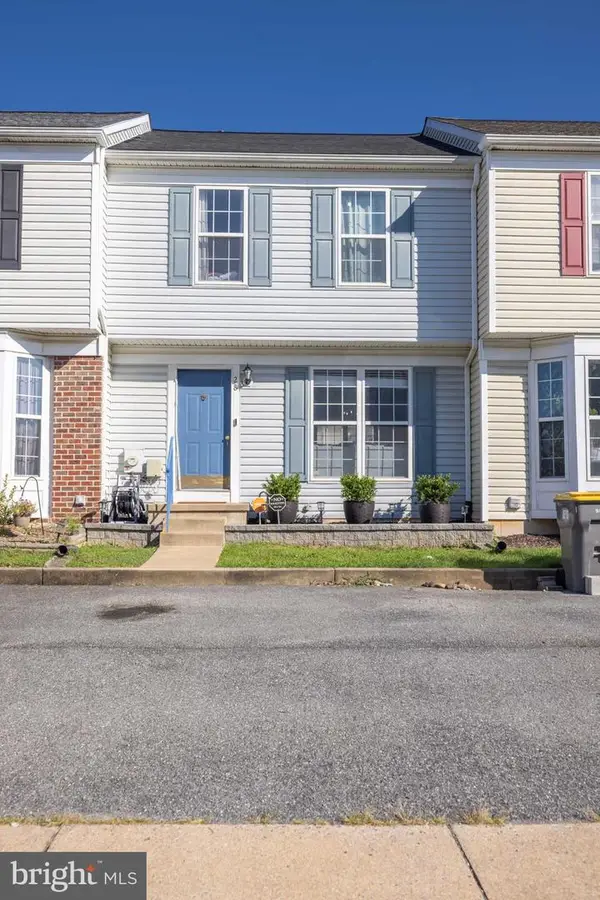 $350,000Active3 beds 3 baths1,900 sq. ft.
$350,000Active3 beds 3 baths1,900 sq. ft.28 Lisa Dr, NEWARK, DE 19702
MLS# DENC2087634Listed by: IRON VALLEY REAL ESTATE OCEAN CITY - New
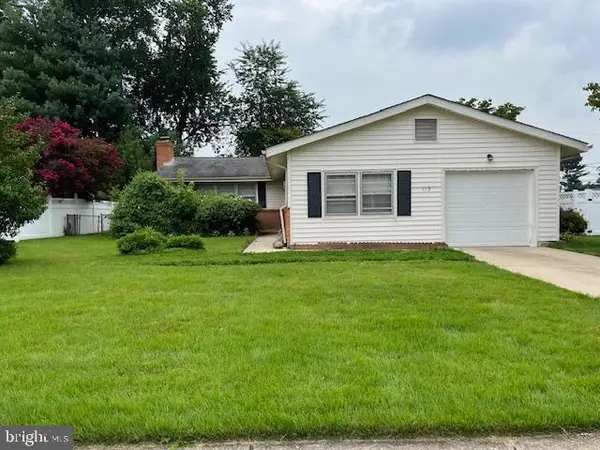 $315,000Active3 beds 1 baths1,675 sq. ft.
$315,000Active3 beds 1 baths1,675 sq. ft.113 Caladium Ln, NEWARK, DE 19711
MLS# DENC2087622Listed by: STERLING REAL ESTATE LLC - New
 $450,000Active3 beds 3 baths2,047 sq. ft.
$450,000Active3 beds 3 baths2,047 sq. ft.4024 Rosetree Ln, NEWARK, DE 19702
MLS# DENC2087494Listed by: REDFIN CORPORATION - Coming SoonOpen Sun, 1 to 3pm
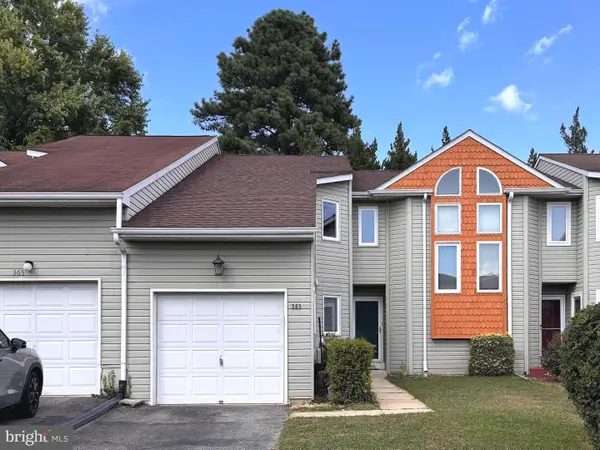 $354,900Coming Soon3 beds 3 baths
$354,900Coming Soon3 beds 3 baths363 Chickory Way, NEWARK, DE 19711
MLS# DENC2087530Listed by: BHHS FOX & ROACH - HOCKESSIN - Coming SoonOpen Sun, 11am to 1pm
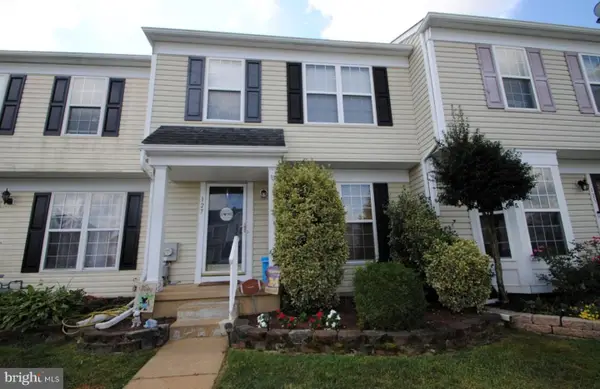 $314,900Coming Soon3 beds 2 baths
$314,900Coming Soon3 beds 2 baths127 Darling St, NEWARK, DE 19702
MLS# DENC2087072Listed by: CENTURY 21 EMERALD

