402 Apple Rd, NEWARK, DE 19711
Local realty services provided by:Better Homes and Gardens Real Estate Capital Area
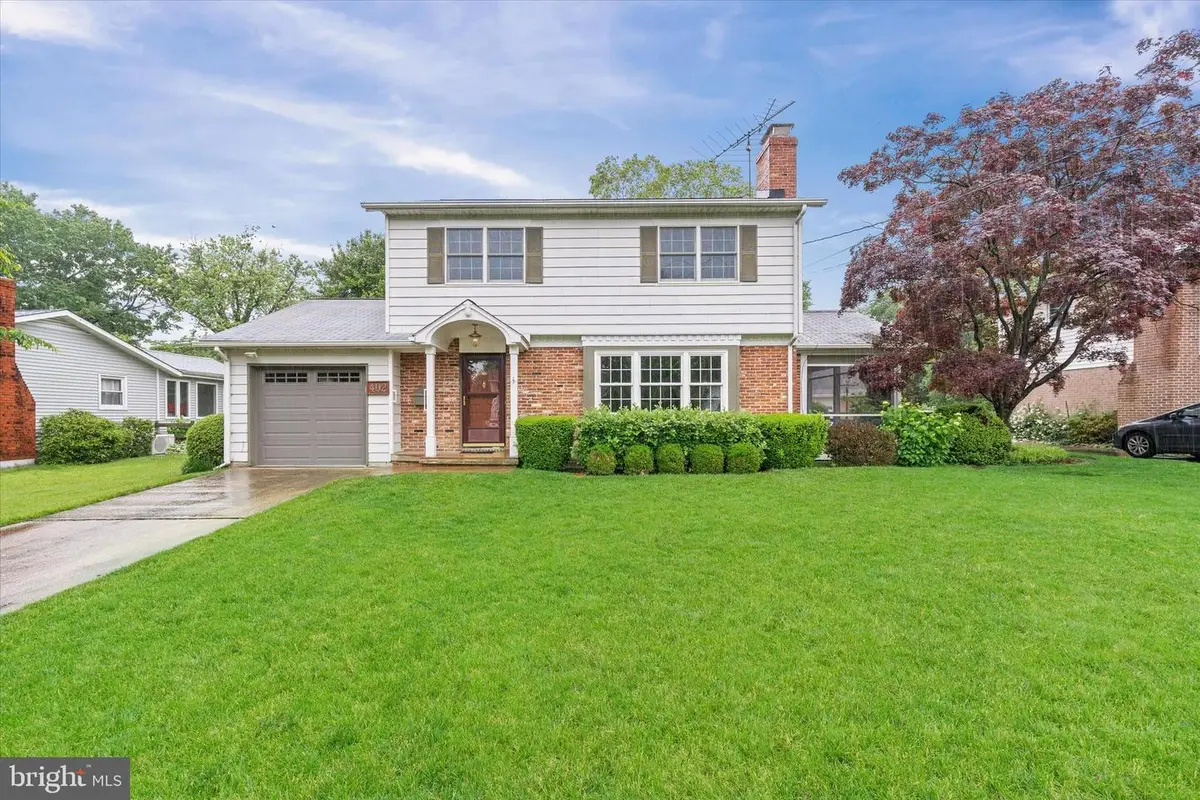
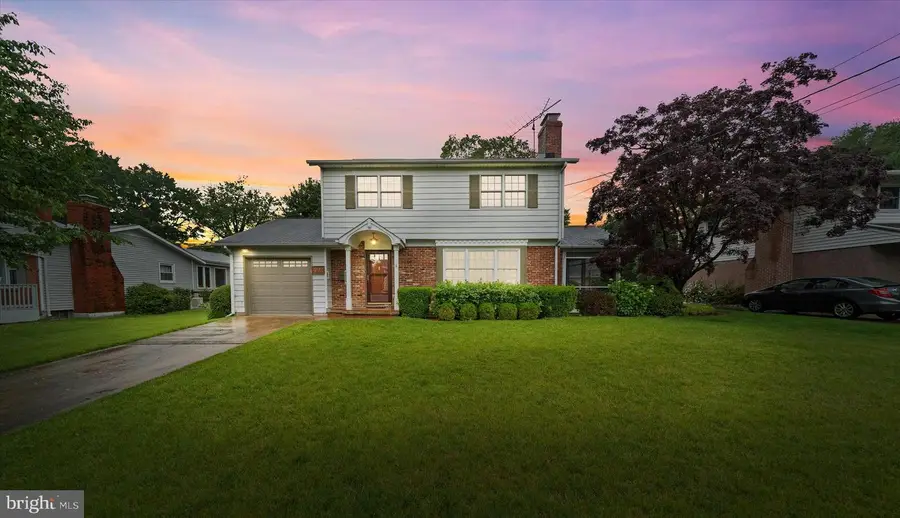
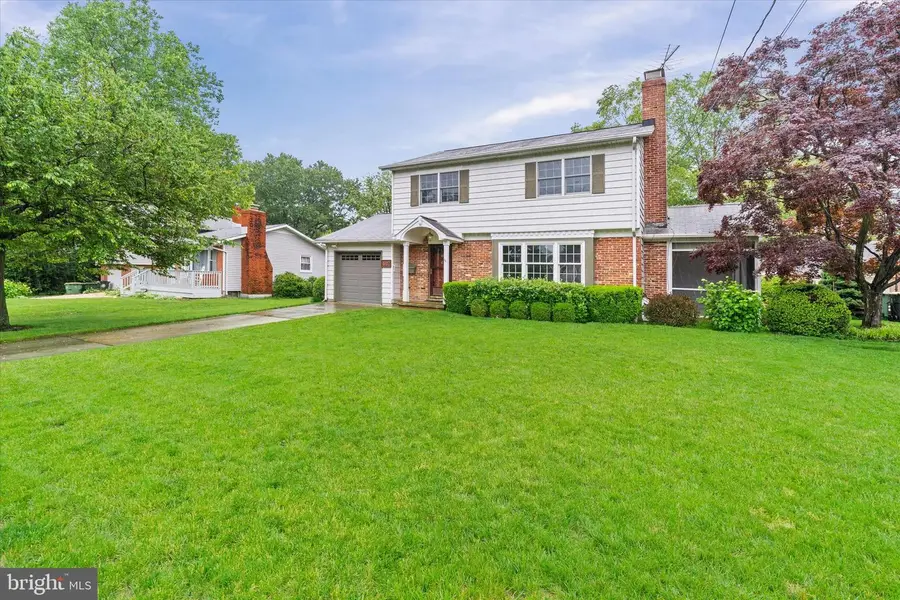
402 Apple Rd,NEWARK, DE 19711
$499,999
- 5 Beds
- 3 Baths
- 1,800 sq. ft.
- Single family
- Pending
Listed by:mary kate johnston
Office:re/max associates - newark
MLS#:DENC2082586
Source:BRIGHTMLS
Price summary
- Price:$499,999
- Price per sq. ft.:$277.78
About this home
Welcome to 402 Apple Rd. in Downtown Newark, walking distance to the University of Delaware and main street. This charming home features 4 bedrooms on the upper level and a lovely first floor addition that can be either a main level primary bedroom, with a full bathroom or wonderful sunroom addition with a gas fireplace stove. The addition is highlighted by site finished wide plank, cherry and elm floors, that were hand milled by the owner himself, who is a master woodworker. The remainder of the home showcases sight finished oak floors throughout. Entering the home you are greeted by a slate foyer and great room with a brick wood burning fireplace. The dining room opens out into a screened porch, and is perfect for entertaining. The kitchen features hand milled cabinets, Corion countertops and bay window. The powder room and laundry room behind the garage, complete the main level. Upstairs are 4 nicely sized bedrooms and full bathroom. The lower level has a partially finished basement with woodstove, custom hand milled paneling and built in cabinets, all made by the homeowner and unfinished area plus a Bilco door leading to the backyard. The lovely backyard is highlighted by mature landscaping and charming red wood shed. This one definitely won't last long!!
Contact an agent
Home facts
- Year built:1959
- Listing Id #:DENC2082586
- Added:69 day(s) ago
- Updated:August 08, 2025 at 07:27 AM
Rooms and interior
- Bedrooms:5
- Total bathrooms:3
- Full bathrooms:2
- Half bathrooms:1
- Living area:1,800 sq. ft.
Heating and cooling
- Cooling:Central A/C
- Heating:90% Forced Air, Natural Gas
Structure and exterior
- Year built:1959
- Building area:1,800 sq. ft.
- Lot area:0.29 Acres
Utilities
- Water:Public
- Sewer:Public Sewer
Finances and disclosures
- Price:$499,999
- Price per sq. ft.:$277.78
- Tax amount:$3,372 (2024)
New listings near 402 Apple Rd
- New
 $249,000Active3 beds 2 baths1,200 sq. ft.
$249,000Active3 beds 2 baths1,200 sq. ft.44 Fleming St, NEWARK, DE 19713
MLS# DENC2087288Listed by: RE/MAX POINT REALTY - Coming Soon
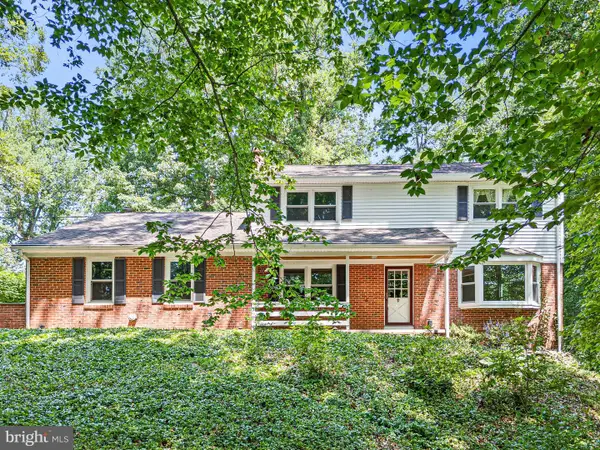 $600,000Coming Soon4 beds 3 baths
$600,000Coming Soon4 beds 3 baths25 Mars Rd, NEWARK, DE 19711
MLS# DENC2084158Listed by: BHHS FOX & ROACH - HOCKESSIN - New
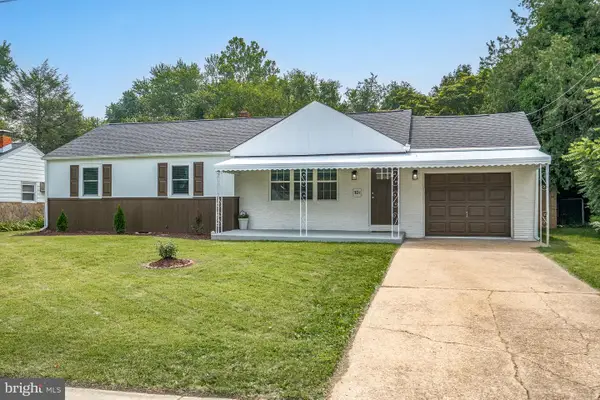 $349,900Active3 beds 2 baths1,300 sq. ft.
$349,900Active3 beds 2 baths1,300 sq. ft.10 Clairmont Dr, NEWARK, DE 19702
MLS# DENC2087264Listed by: PATTERSON-SCHWARTZ - GREENVILLE - Coming Soon
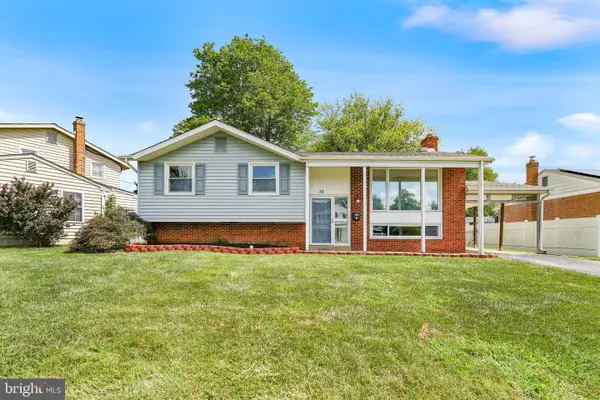 $359,000Coming Soon3 beds 2 baths
$359,000Coming Soon3 beds 2 baths10 Rockrose Dr, NEWARK, DE 19711
MLS# DENC2087260Listed by: EXP REALTY, LLC - Coming SoonOpen Sun, 1 to 3pm
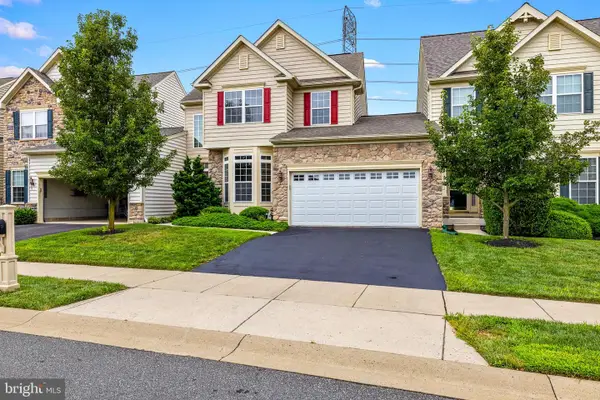 $499,000Coming Soon4 beds 4 baths
$499,000Coming Soon4 beds 4 baths339 Pierce Run, NEWARK, DE 19702
MLS# DENC2087250Listed by: CROWN HOMES REAL ESTATE - Coming Soon
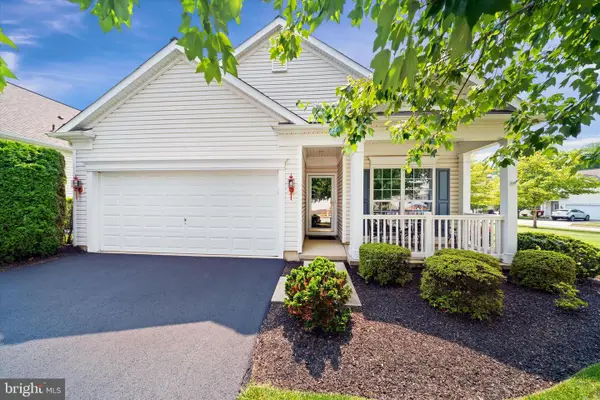 $430,000Coming Soon2 beds 2 baths
$430,000Coming Soon2 beds 2 baths4 Compass Rose Way, NEWARK, DE 19702
MLS# DENC2087238Listed by: RE/MAX ASSOCIATES-HOCKESSIN - Open Sun, 1 to 4pmNew
 $339,900Active3 beds 3 baths1,650 sq. ft.
$339,900Active3 beds 3 baths1,650 sq. ft.8 Versailles Ct, NEWARK, DE 19702
MLS# DENC2087226Listed by: COLDWELL BANKER REALTY - Coming Soon
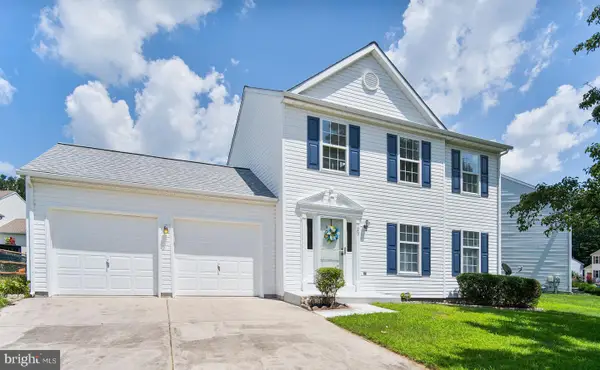 $419,900Coming Soon3 beds 3 baths
$419,900Coming Soon3 beds 3 baths29 Bastille Loop, NEWARK, DE 19702
MLS# DENC2086690Listed by: COLDWELL BANKER ROWLEY REALTORS - New
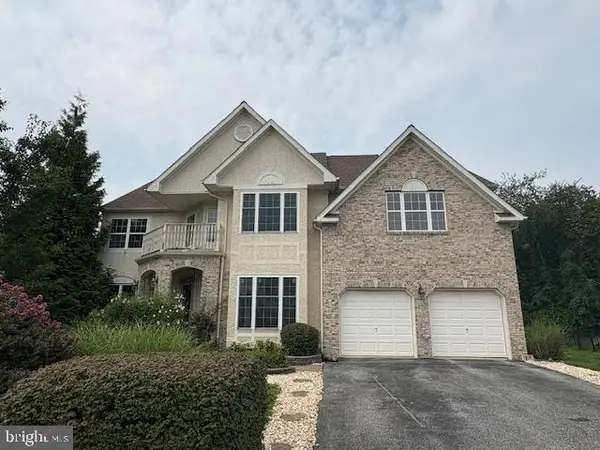 $620,000Active4 beds 5 baths4,825 sq. ft.
$620,000Active4 beds 5 baths4,825 sq. ft.207 Margaux Cir, NEWARK, DE 19702
MLS# DENC2087214Listed by: COLDWELL BANKER REALTY - Coming SoonOpen Sun, 12 to 2pm
 $735,000Coming Soon5 beds 4 baths
$735,000Coming Soon5 beds 4 baths111 Mute Swan Pl, NEWARK, DE 19711
MLS# DENC2087196Listed by: CROWN HOMES REAL ESTATE
