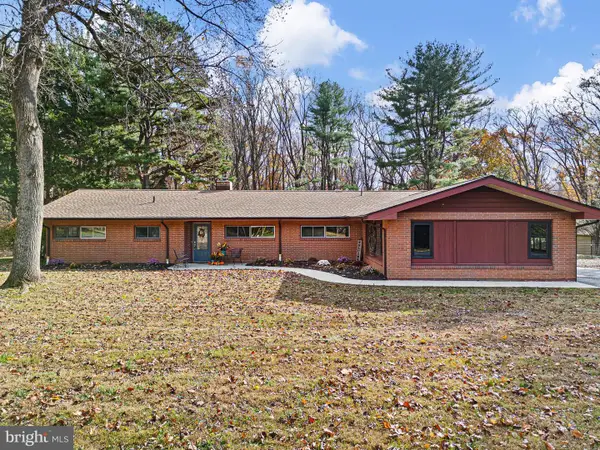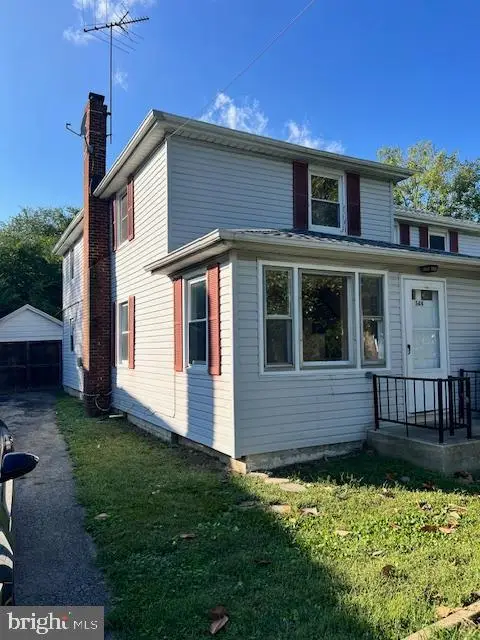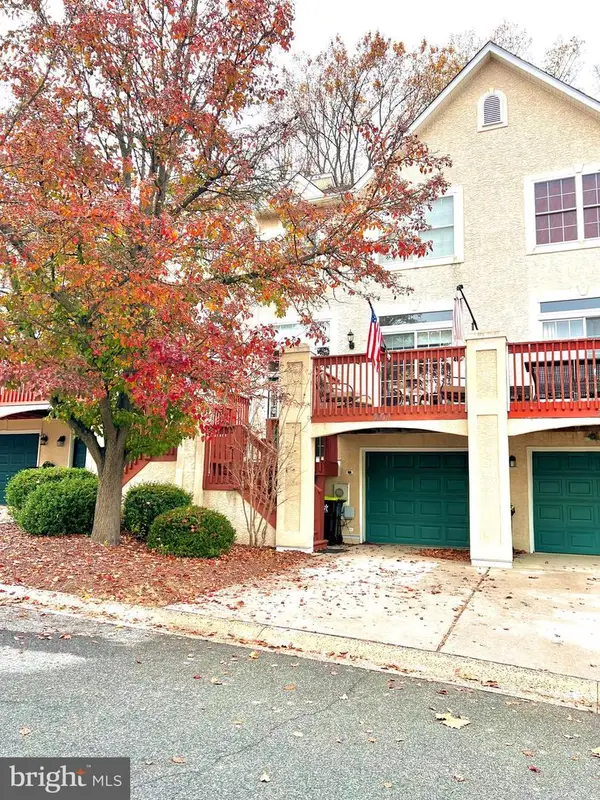406 Sierra Ct, Newark, DE 19711
Local realty services provided by:Better Homes and Gardens Real Estate Maturo
Listed by: paul greenholt
Office: patterson-schwartz - greenville
MLS#:DENC2090022
Source:BRIGHTMLS
Price summary
- Price:$442,000
- Price per sq. ft.:$190.11
- Monthly HOA dues:$180
About this home
TOP 10 FEATURES OF THIS FINE HOME ---
1) End Unit Town Home on a cul-de-sac adjacent to open space
2) Stunning Kitchen completely remodeled with new floor, appliances, beautiful counter top and cabinets...a must see!
3) large primary bedroom with completely updated bath featuring pocket door, soaking tub, wonderful cabinetry and large shower.
4) convenient 2nd floor laundry - located in the hallway outside of the bedrooms.
5) two car garage with opener and over sized driveway
6) award winning Red Clay School District
7) community amenities include tennis, pickle ball and an outdoor pool
8) fully finished lower level thoughtfully divided into two distinct areas and a wall of closets for storage and mechanicals. check out the storage under the staircase too.
9) close to....parks, walking trails, University of Delaware, Goldey Beacom College, Restaurants and shopping at the Christiana Mall, Fashion Center and Town Center.
10) FINALLY ---over $200K in upgrades and improvements including but not limited to------WINDOWS, DOOR AND HVAC - NEW 2012, BOTH DECKS, MORE WINDOWS, SLIDING DOOR AND THE ROOF - NEW 2015 thru 2017. FIREPLACE STONEWORK, SEWER, MIDDLE LEVEL COMPLETE REMODEL INCLUDING A GREAT KITCHEN - NEW IN 2021. HALL BATH, PRIMARY BATH, CLOSETS BY DESIGN, TOP LEVEL CARPETING - NEW IN 2023 ALL WOOD EXTERIOR SIDING REPLACED WITH VINYL - NEW IN 2024!!!
come check it out in person to see if our top 10 features match yours!
Contact an agent
Home facts
- Year built:1989
- Listing ID #:DENC2090022
- Added:49 day(s) ago
- Updated:November 13, 2025 at 09:13 AM
Rooms and interior
- Bedrooms:3
- Total bathrooms:3
- Full bathrooms:2
- Half bathrooms:1
- Living area:2,325 sq. ft.
Heating and cooling
- Cooling:Central A/C
- Heating:Forced Air, Natural Gas
Structure and exterior
- Roof:Pitched, Shingle
- Year built:1989
- Building area:2,325 sq. ft.
- Lot area:0.11 Acres
Schools
- High school:JOHN DICKINSON
- Middle school:SKYLINE
- Elementary school:LINDEN HILL
Utilities
- Water:Public
- Sewer:Public Sewer
Finances and disclosures
- Price:$442,000
- Price per sq. ft.:$190.11
- Tax amount:$3,405 (2024)
New listings near 406 Sierra Ct
- Coming SoonOpen Sun, 12 to 2pm
 $505,000Coming Soon4 beds 3 baths
$505,000Coming Soon4 beds 3 baths1676 Old Baltimore Pike, NEWARK, DE 19702
MLS# DENC2093024Listed by: PATTERSON-SCHWARTZ REAL ESTATE - Coming SoonOpen Sat, 1 to 3pm
 $539,900Coming Soon4 beds 3 baths
$539,900Coming Soon4 beds 3 baths123 Unami Trl, NEWARK, DE 19711
MLS# DENC2092932Listed by: KELLER WILLIAMS REALTY WILMINGTON - New
 $379,900Active4 beds 1 baths1,375 sq. ft.
$379,900Active4 beds 1 baths1,375 sq. ft.901 Birchwood Dr, NEWARK, DE 19713
MLS# DENC2092980Listed by: COMPASS - New
 $365,000Active8 beds -- baths2,150 sq. ft.
$365,000Active8 beds -- baths2,150 sq. ft.344 Delaware Cir, NEWARK, DE 19711
MLS# DENC2092974Listed by: EXP REALTY, LLC - Coming Soon
 $419,000Coming Soon3 beds 3 baths
$419,000Coming Soon3 beds 3 baths201 S Thomas Ln S, NEWARK, DE 19711
MLS# DENC2092858Listed by: BHHS FOX & ROACH-GREENVILLE - Coming Soon
 $605,000Coming Soon4 beds 4 baths
$605,000Coming Soon4 beds 4 baths15 Moonlight Ct, NEWARK, DE 19702
MLS# DENC2092638Listed by: CROWN HOMES REAL ESTATE - Coming SoonOpen Sat, 12 to 2pm
 $340,000Coming Soon2 beds 2 baths
$340,000Coming Soon2 beds 2 baths77 Grand National Ln #12, NEWARK, DE 19702
MLS# DENC2092952Listed by: CROWN HOMES REAL ESTATE - New
 $539,900Active2 beds 2 baths1,900 sq. ft.
$539,900Active2 beds 2 baths1,900 sq. ft.511 Davis Falls Dr, NEWARK, DE 19702
MLS# DENC2092916Listed by: HOUSE OF REAL ESTATE - Coming SoonOpen Sat, 12 to 3pm
 $339,000Coming Soon3 beds 3 baths
$339,000Coming Soon3 beds 3 baths184 Darling St, NEWARK, DE 19702
MLS# DENC2092632Listed by: NORTHROP REALTY  $499,999Pending3 beds 2 baths2,653 sq. ft.
$499,999Pending3 beds 2 baths2,653 sq. ft.14 Ballad Dr, NEWARK, DE 19702
MLS# DENC2092866Listed by: COMPASS
