41 Fremont Rd, Newark, DE 19711
Local realty services provided by:Better Homes and Gardens Real Estate Cassidon Realty
41 Fremont Rd,Newark, DE 19711
$375,000
- 3 Beds
- 2 Baths
- 2,349 sq. ft.
- Single family
- Pending
Listed by: christopher j carr
Office: homezu by simple choice
MLS#:DENC2091016
Source:BRIGHTMLS
Price summary
- Price:$375,000
- Price per sq. ft.:$159.64
About this home
3 Bedroom, Rambler Ranch Home with lower level basement, laundry, shop and powder room, in Fairfield Crest – Ideal Location & Move-In Ready! Welcome to this beautifully updated 3 Bedroom 1 and 1/2 bath ranch home in the desirable Fairfield Crest neighborhood, just a stone's throw from the University of Delaware campus and within the Newark Charter School School District. Perfectly positioned near grocery stores, restaurants, a veterinarian, and just minutes from I-95, this home offers both convenience and comfort. Step inside to discover freshly professionally painted walls throughout, original classic hardwood floors that flow seamlessly across the spacious, open-concept living room, dining room, and kitchen. The recently refreshed home with fresh professional paint and carpet has to be seen in person. This home boasts 3 generously sized bedrooms, and an original full bath but a newly updated with tile and paint powder room on the lower level of the house. The property includes a 7 year old Central Heating and Air Conditioning (HVAC)(approx. install date) . Roof was replaced in 2010 (approx), 7 year old (approx.) gas hot water heater. The flexible floor plan features a downstairs newly renovated partially finished basement with laundry, and work shop and storage area. The lower level can be a den/home theater room, study, office, etc. complete with remodeled lower floor powder room. Property is near White Clay Creek State Park, and Fairfield Crest Swim Club, providing ultimate privacy and tranquility with no neighbors behind you. The basement offers yet another flexible space, which could be used as a music room, office, or whatever suits your needs. With its great location, updated painted finishes, and ample living space, this home is in a fantastic neighborhood. Take a short walk to the University of Delaware or enjoy the local amenities just around the corner. Don’t miss out on this well priced opportunity—schedule your tour today!
Contact an agent
Home facts
- Year built:1960
- Listing ID #:DENC2091016
- Added:44 day(s) ago
- Updated:November 27, 2025 at 08:29 AM
Rooms and interior
- Bedrooms:3
- Total bathrooms:2
- Full bathrooms:1
- Half bathrooms:1
- Living area:2,349 sq. ft.
Heating and cooling
- Cooling:Central A/C
- Heating:Forced Air, Natural Gas
Structure and exterior
- Roof:Asphalt
- Year built:1960
- Building area:2,349 sq. ft.
- Lot area:0.37 Acres
Schools
- High school:NEWARK
- Middle school:SHUE-MEDILL
- Elementary school:DOWNES
Utilities
- Water:Public
- Sewer:Public Sewer
Finances and disclosures
- Price:$375,000
- Price per sq. ft.:$159.64
- Tax amount:$3,831 (2025)
New listings near 41 Fremont Rd
- New
 $345,000Active5 beds 2 baths2,150 sq. ft.
$345,000Active5 beds 2 baths2,150 sq. ft.127 Spruce Glen Dr, NEWARK, DE 19711
MLS# DENC2093786Listed by: PANTANO REAL ESTATE INC - Coming Soon
 $185,000Coming Soon2 beds 1 baths
$185,000Coming Soon2 beds 1 baths60 Welsh Tract Rd #b206, NEWARK, DE 19713
MLS# DENC2093812Listed by: KW EMPOWER - New
 $260,000Active3 beds 3 baths1,400 sq. ft.
$260,000Active3 beds 3 baths1,400 sq. ft.2344 Milton Pl, NEWARK, DE 19702
MLS# DENC2093756Listed by: FORAKER REALTY CO. - New
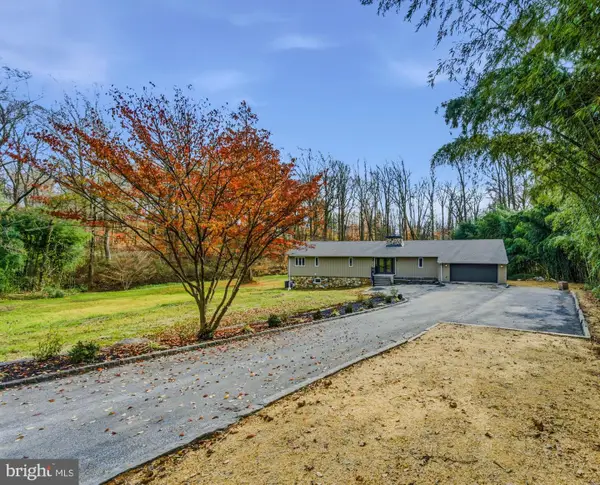 $989,000Active4 beds 4 baths5,326 sq. ft.
$989,000Active4 beds 4 baths5,326 sq. ft.4 Meteor Ln, NEWARK, DE 19711
MLS# DENC2093688Listed by: BHHS FOX & ROACH - HOCKESSIN - Coming Soon
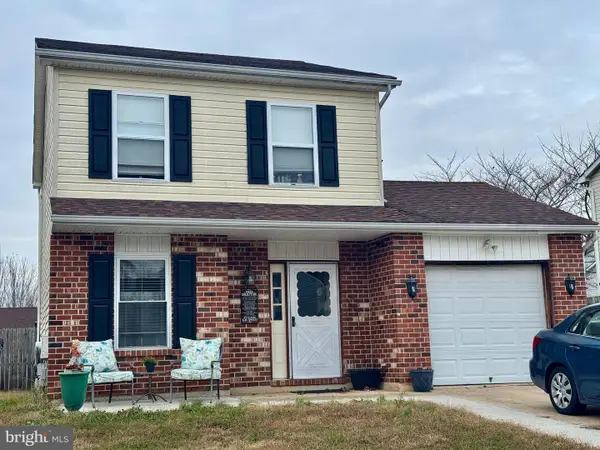 $270,000Coming Soon3 beds 2 baths
$270,000Coming Soon3 beds 2 baths8 Honeysuckle Dr, NEWARK, DE 19702
MLS# DENC2093494Listed by: RE/MAX ASSOCIATES - NEWARK - New
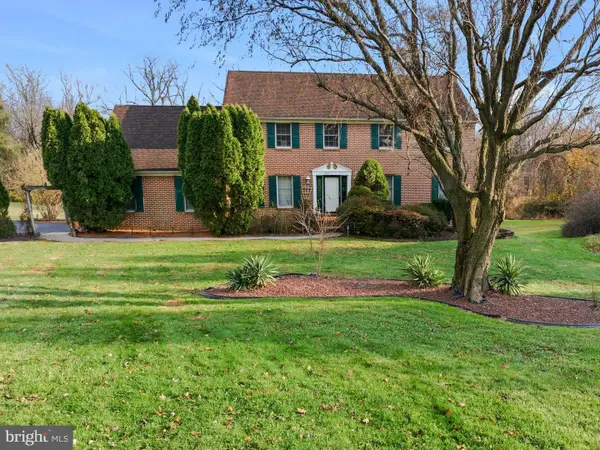 $679,900Active4 beds 4 baths3,950 sq. ft.
$679,900Active4 beds 4 baths3,950 sq. ft.24 Haileys Trl, NEWARK, DE 19711
MLS# DENC2093720Listed by: PATTERSON-SCHWARTZ-NEWARK 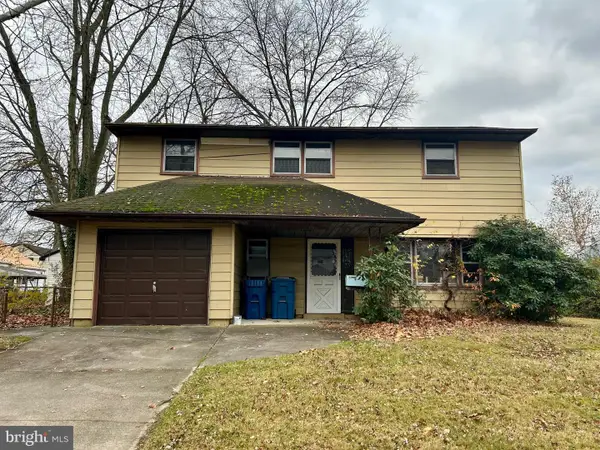 $224,900Pending3 beds 1 baths1,700 sq. ft.
$224,900Pending3 beds 1 baths1,700 sq. ft.11 Mitchell Cir, NEWARK, DE 19713
MLS# DENC2093684Listed by: COMPASS- Open Sat, 11am to 1pmNew
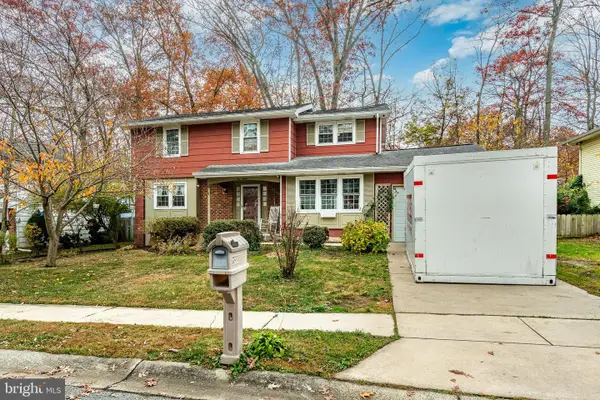 $399,900Active4 beds 3 baths1,925 sq. ft.
$399,900Active4 beds 3 baths1,925 sq. ft.112 Woodring Ln, NEWARK, DE 19702
MLS# DENC2092872Listed by: BHHS FOX & ROACH-GREENVILLE - New
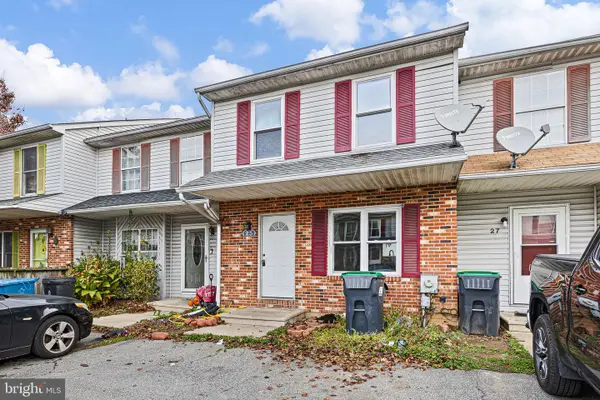 $235,000Active3 beds 3 baths1,250 sq. ft.
$235,000Active3 beds 3 baths1,250 sq. ft.25 W Perpen Ct, NEWARK, DE 19702
MLS# DENC2093578Listed by: FSBO BROKER - New
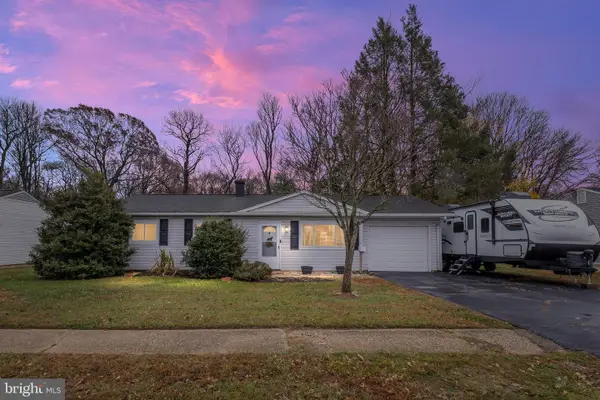 $385,000Active3 beds 2 baths1,975 sq. ft.
$385,000Active3 beds 2 baths1,975 sq. ft.107 Anderson Rd, NEWARK, DE 19713
MLS# DENC2093542Listed by: LONG & FOSTER REAL ESTATE, INC.
